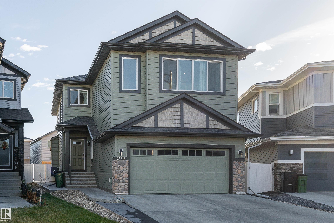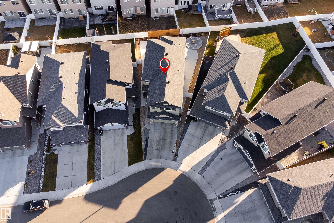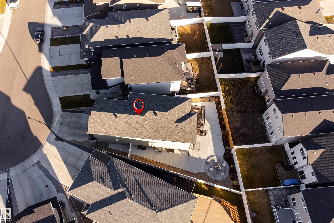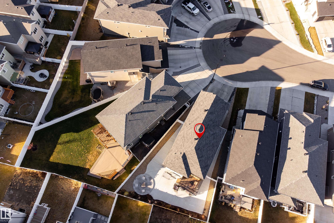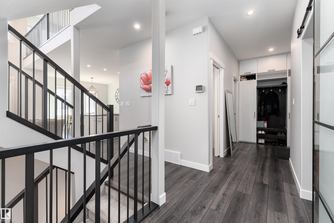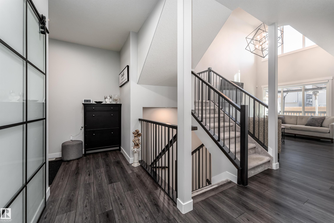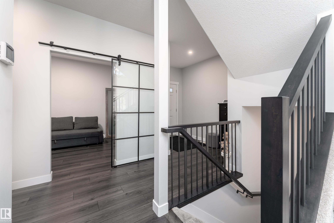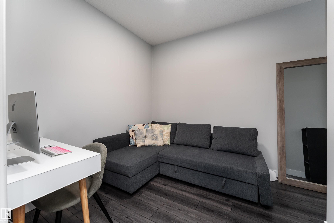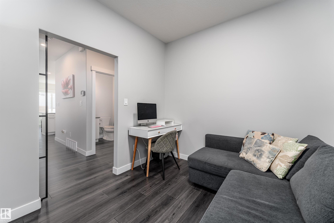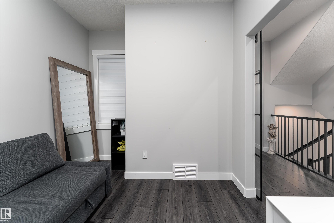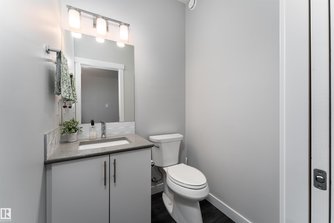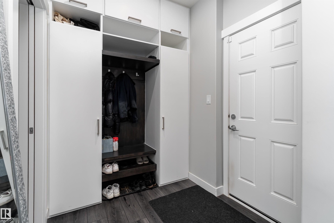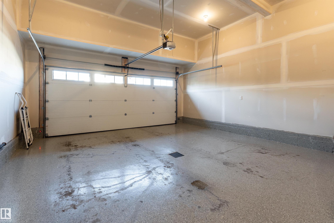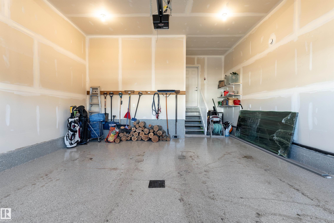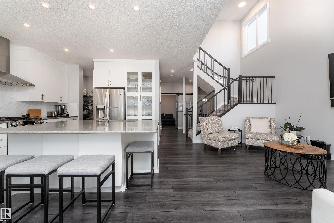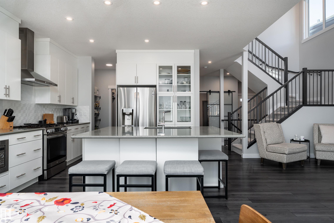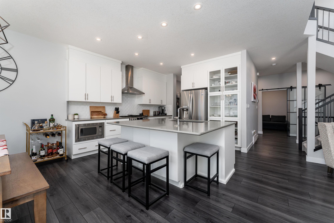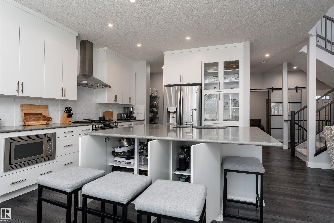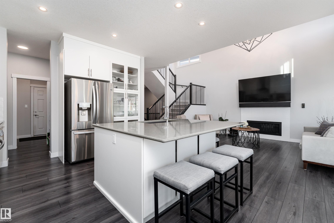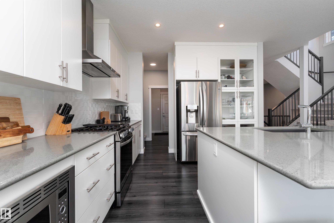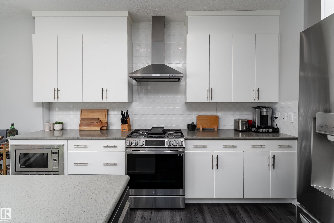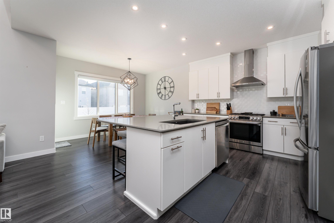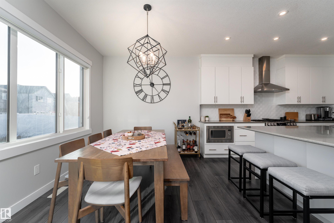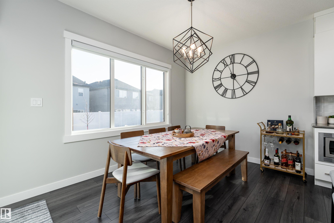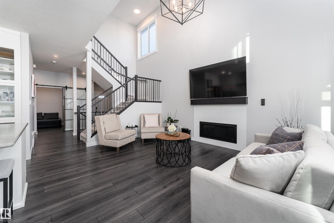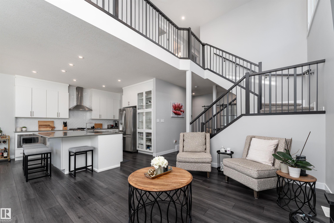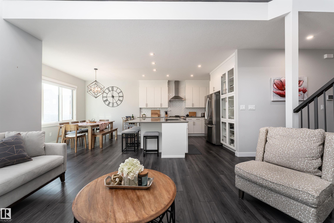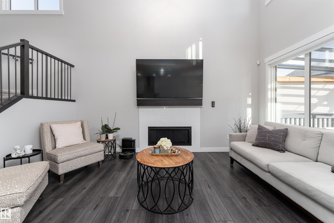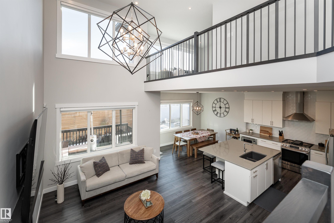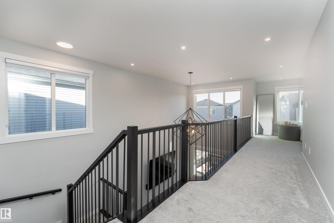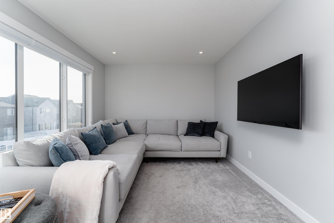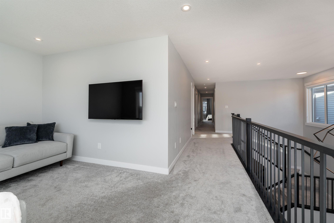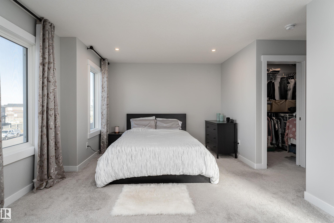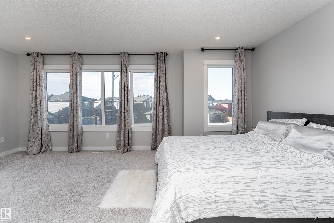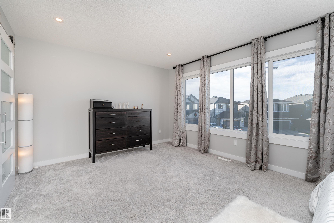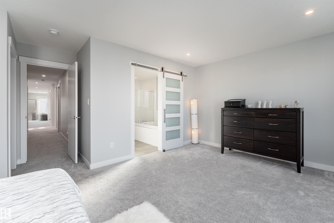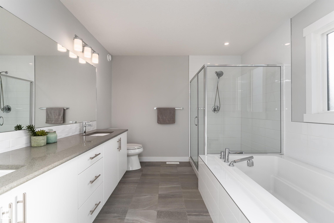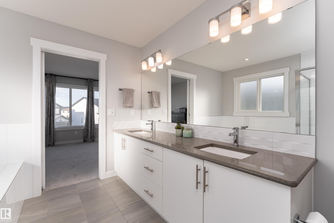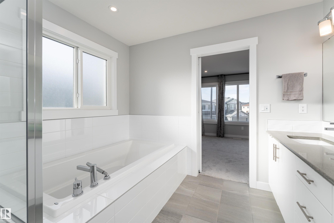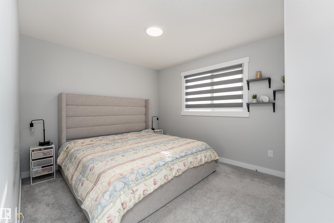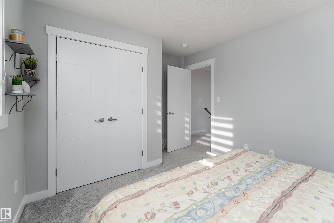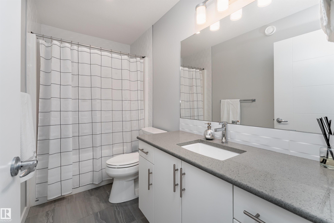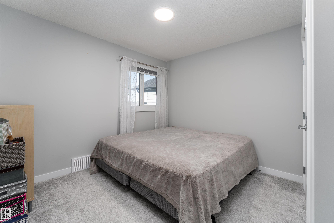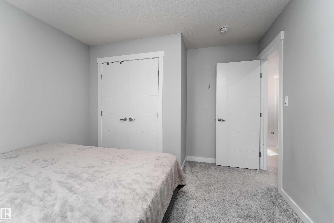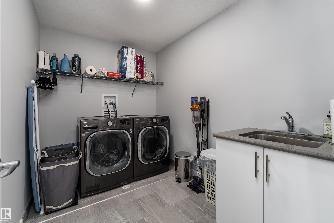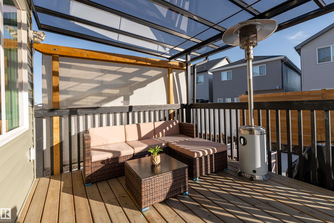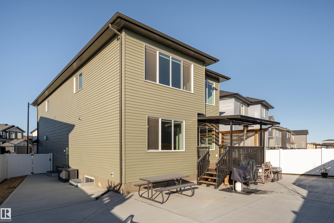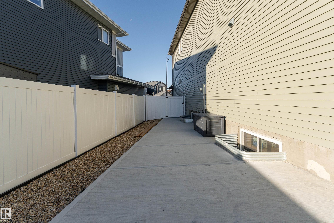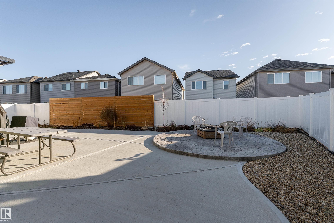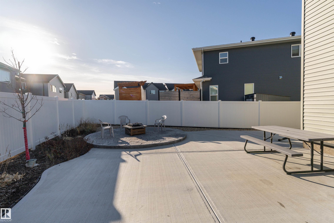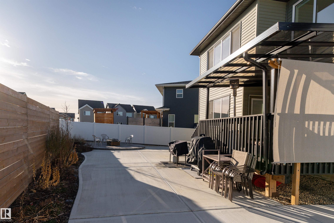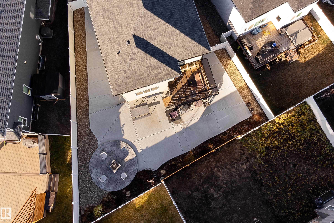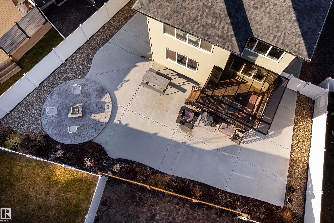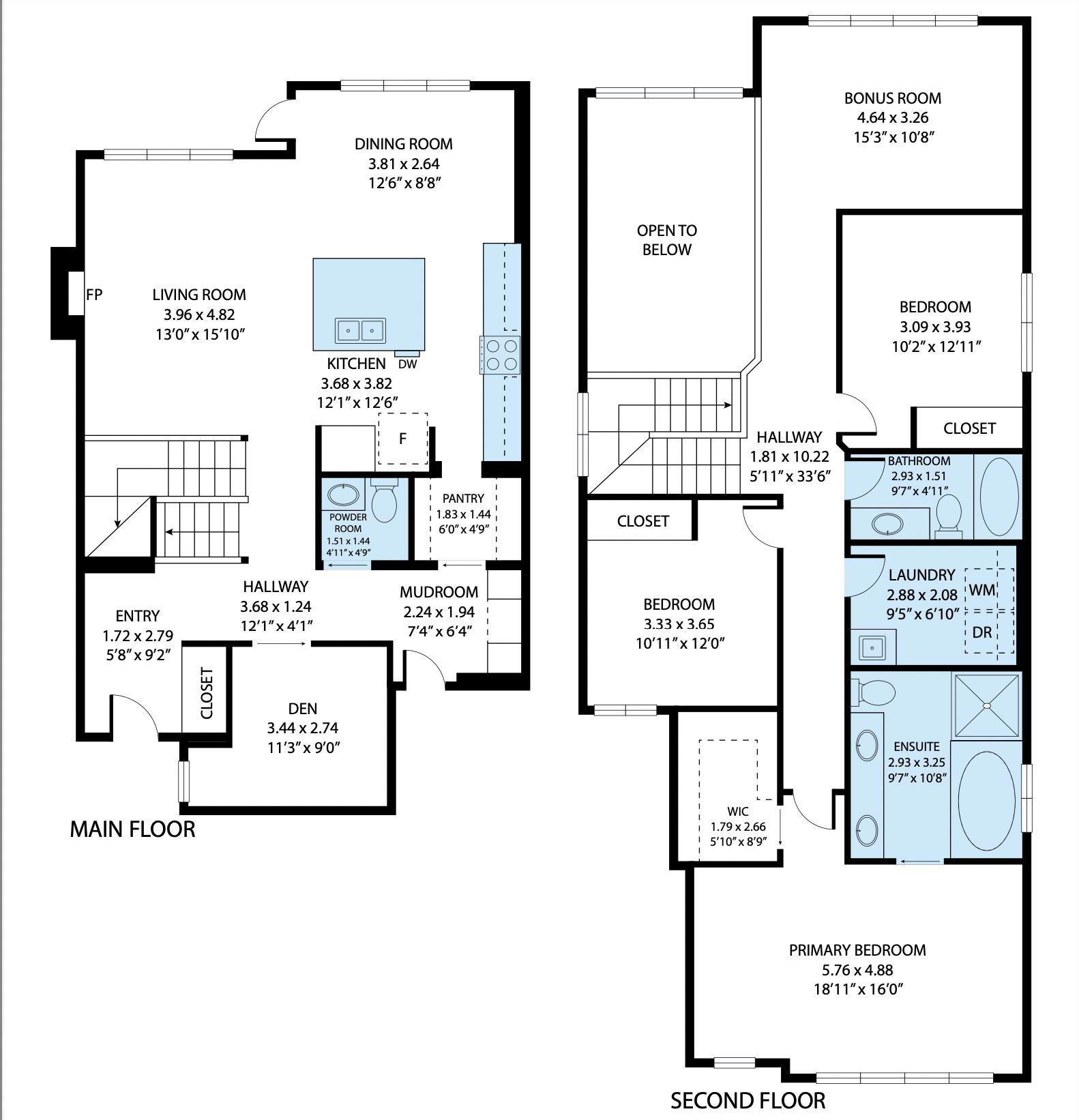Courtesy of Amy Long of Real Broker
17713 73A Street, House for sale in Crystallina Nera West Edmonton , Alberta , T5Z 0T1
MLS® # E4465472
Air Conditioner Ceiling 10 ft. Ceiling 9 ft. Deck Fire Pit Hot Water Tankless No Smoking Home Vinyl Windows HRV System 9 ft. Basement Ceiling
Move-in ready Coventry-built home offering upgraded, low-maintenance living on a quiet pie-shaped lot in a cul de sac! This stunning open-to-below floor plan features 3 bedrooms+den, 2.5 bathrooms, a cozy bonus room overlooking the living room, convenient upstairs laundry w/ sink & double-attached garage. The bright living room impresses w/ soaring ceilings, gas fireplace & is beautifully accented by upgraded railings. Chef's kitchen offers a massive island w/ extra storage, s/s appliances, gas stove, built...
Essential Information
-
MLS® #
E4465472
-
Property Type
Residential
-
Year Built
2021
-
Property Style
2 Storey
Community Information
-
Area
Edmonton
-
Postal Code
T5Z 0T1
-
Neighbourhood/Community
Crystallina Nera West
Services & Amenities
-
Amenities
Air ConditionerCeiling 10 ft.Ceiling 9 ft.DeckFire PitHot Water TanklessNo Smoking HomeVinyl WindowsHRV System9 ft. Basement Ceiling
Interior
-
Floor Finish
Ceramic TileVinyl Plank
-
Heating Type
Forced Air-1Natural Gas
-
Basement
Full
-
Goods Included
Air Conditioning-CentralDishwasher-Built-InDryerHood FanOven-Built-InOven-MicrowaveRefrigeratorStove-GasWasherWater SoftenerWindow CoveringsTV Wall Mount
-
Fireplace Fuel
Gas
-
Basement Development
Unfinished
Exterior
-
Lot/Exterior Features
Cul-De-SacFencedFlat SiteLandscapedLow Maintenance LandscapeNo Through RoadPicnic AreaPlayground NearbyPublic TransportationShopping Nearby
-
Foundation
Concrete Perimeter
-
Roof
Asphalt Shingles
Additional Details
-
Property Class
Single Family
-
Road Access
Paved Driveway to House
-
Site Influences
Cul-De-SacFencedFlat SiteLandscapedLow Maintenance LandscapeNo Through RoadPicnic AreaPlayground NearbyPublic TransportationShopping Nearby
-
Last Updated
10/3/2025 19:19
$2938/month
Est. Monthly Payment
Mortgage values are calculated by Redman Technologies Inc based on values provided in the REALTOR® Association of Edmonton listing data feed.

