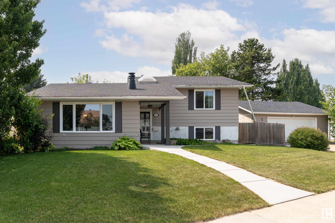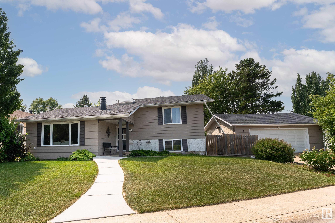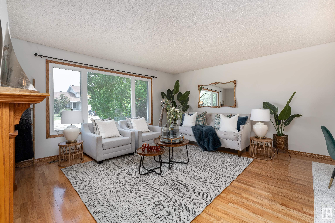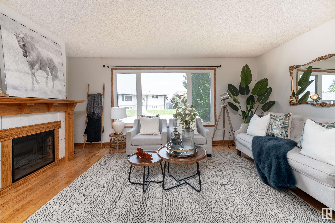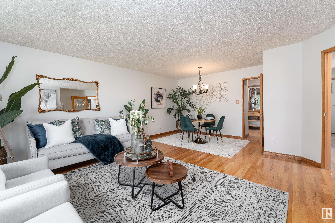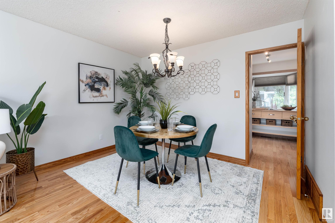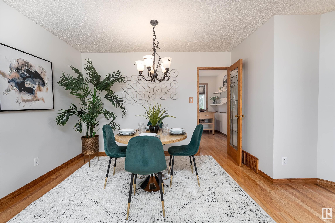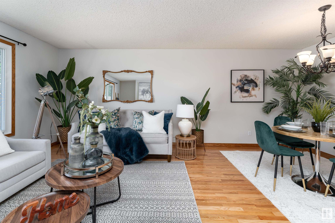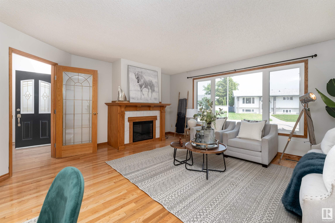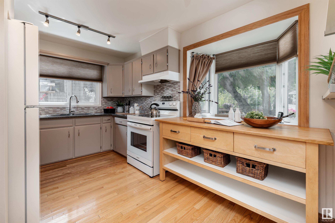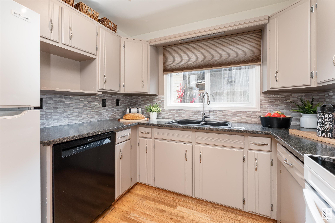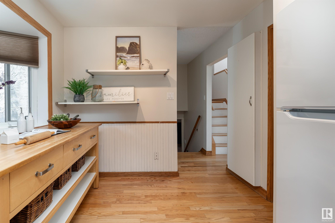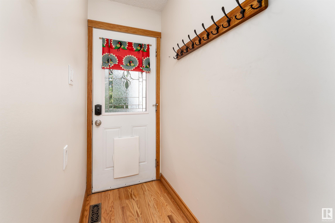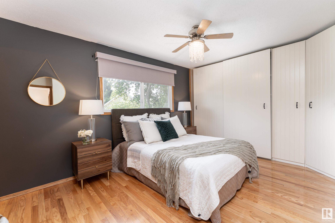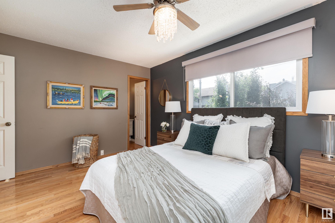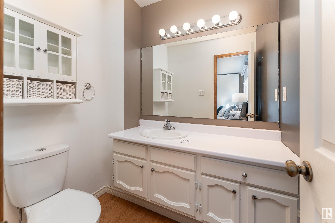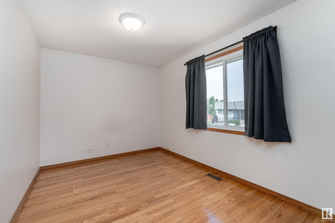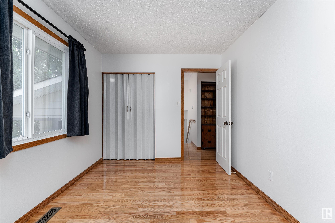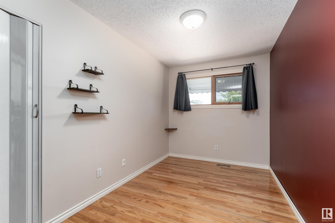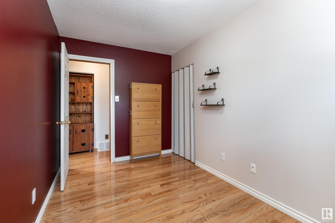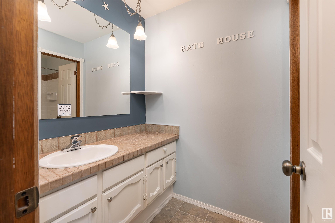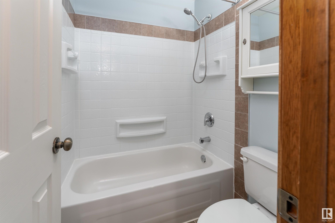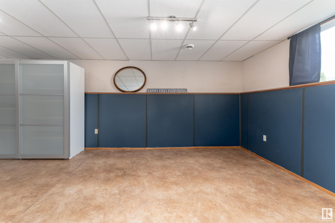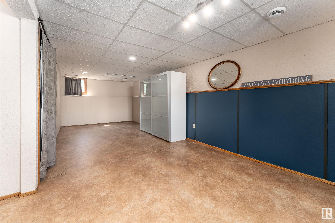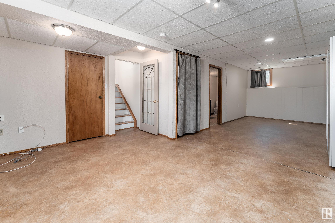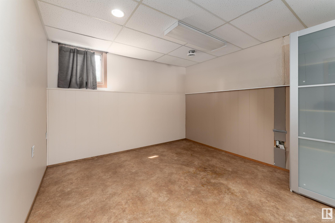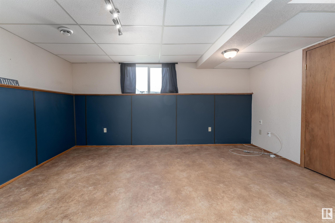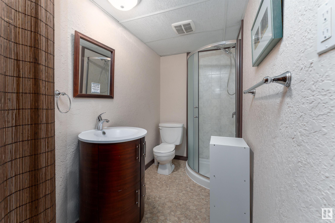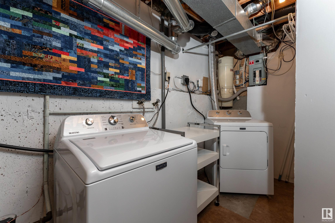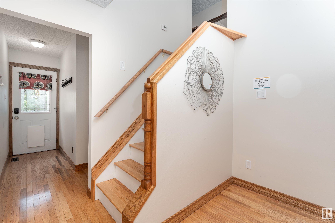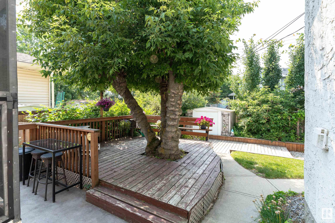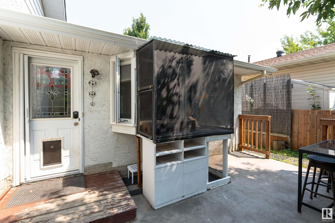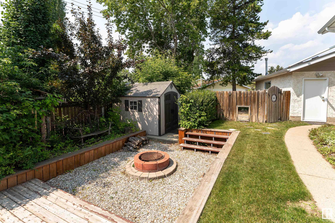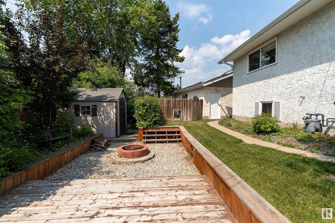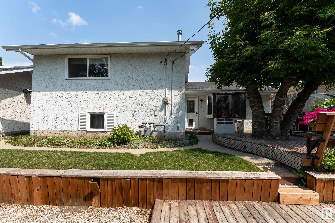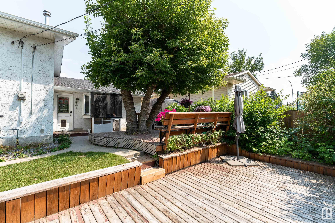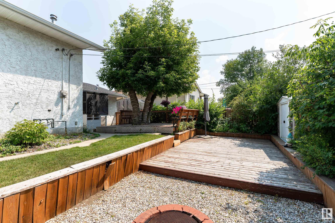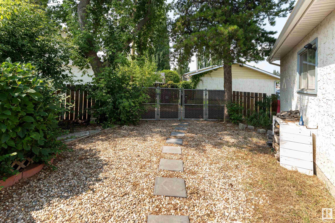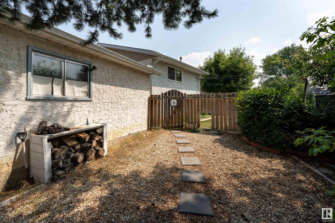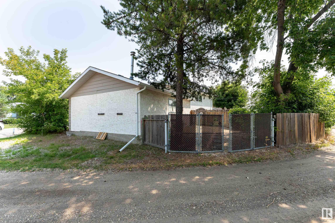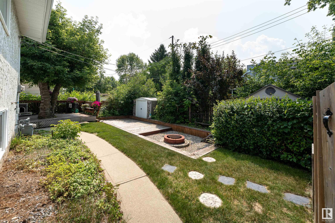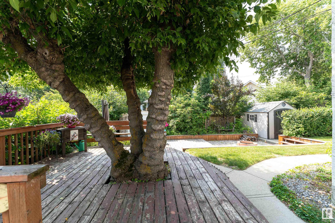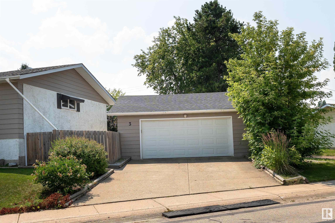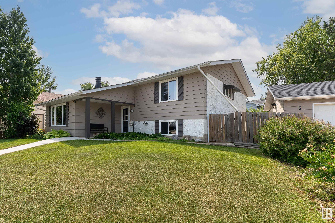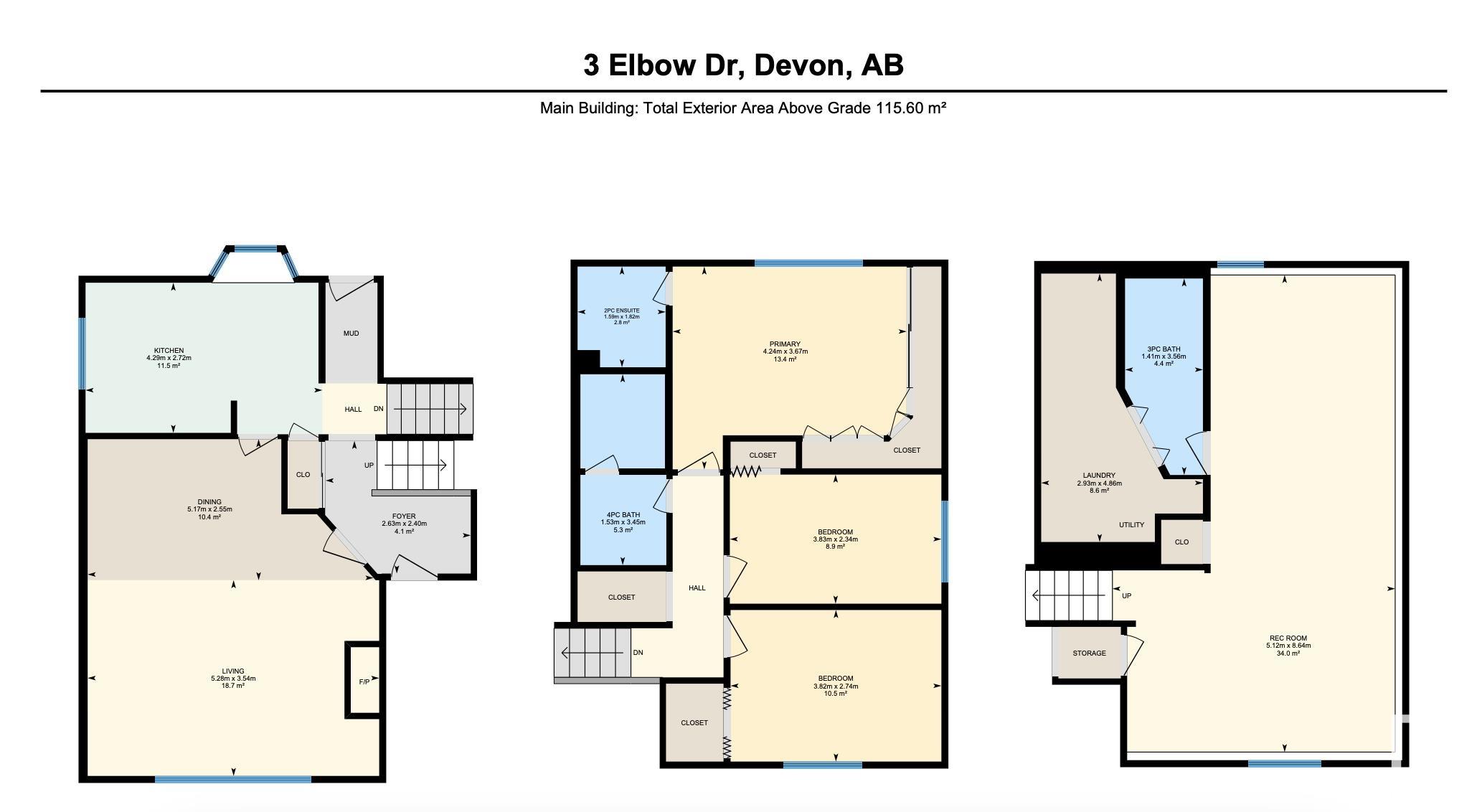Courtesy of Kelly Grant of Exp Realty
3 ELBOW Drive, House for sale in Devon Devon , Alberta , T9G 1M6
MLS® # E4448680
Closet Organizers Crawl Space Deck Dog Run-Fenced In Skylight
Lovingly maintained 3-level split with 3 bedrooms and 2.5 baths in a prime Devon location. Enjoy beautiful curb appeal, an impeccable lawn, and a private backyard with two deck areas—perfect for BBQs and family gatherings. The oversized double detached garage is heated, wired with 220V, and includes built-in storage. A separate fenced area offers space for RV parking or a dog run, plus two storage sheds. Inside, you'll find hardwood floors, upgraded windows, and a large crawl space for extra storage. Walkin...
Essential Information
-
MLS® #
E4448680
-
Property Type
Residential
-
Year Built
1973
-
Property Style
3 Level Split
Community Information
-
Area
Leduc County
-
Postal Code
T9G 1M6
-
Neighbourhood/Community
Devon
Services & Amenities
-
Amenities
Closet OrganizersCrawl SpaceDeckDog Run-Fenced InSkylight
Interior
-
Floor Finish
HardwoodVinyl Plank
-
Heating Type
Forced Air-1Natural Gas
-
Basement
Part
-
Goods Included
Dishwasher-Built-InDryerFan-CeilingGarage OpenerHood FanRefrigeratorStove-ElectricWasherWindow Coverings
-
Fireplace Fuel
Gas
-
Basement Development
Fully Finished
Exterior
-
Lot/Exterior Features
Back LaneFencedGolf NearbyLandscapedPark/ReservePlayground NearbySchools
-
Foundation
Concrete Perimeter
-
Roof
Asphalt Shingles
Additional Details
-
Property Class
Single Family
-
Road Access
Paved
-
Site Influences
Back LaneFencedGolf NearbyLandscapedPark/ReservePlayground NearbySchools
-
Last Updated
6/6/2025 18:30
$1822/month
Est. Monthly Payment
Mortgage values are calculated by Redman Technologies Inc based on values provided in the REALTOR® Association of Edmonton listing data feed.

