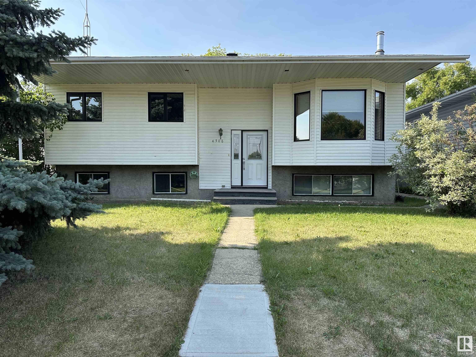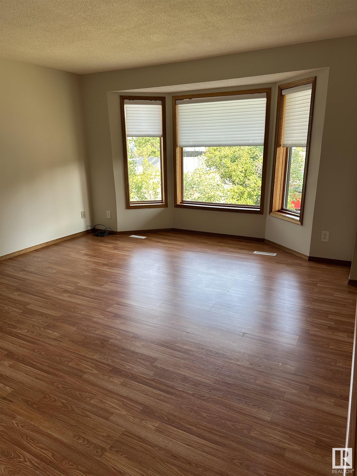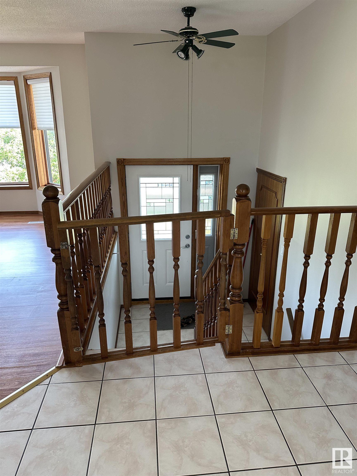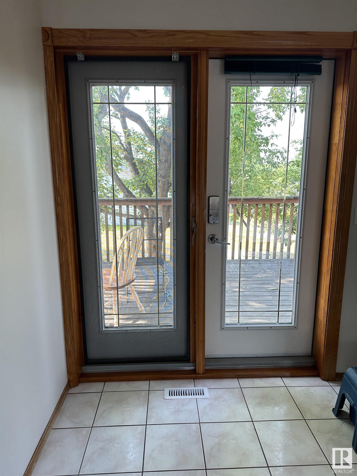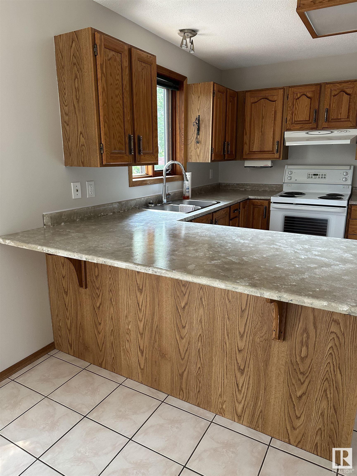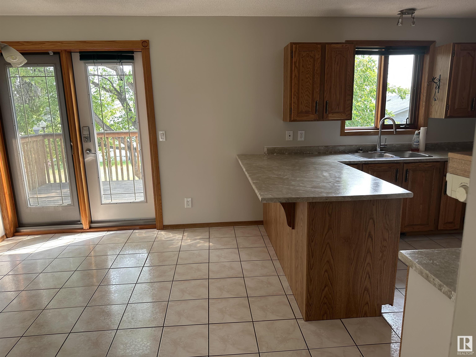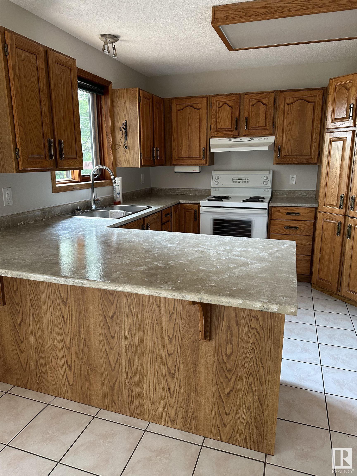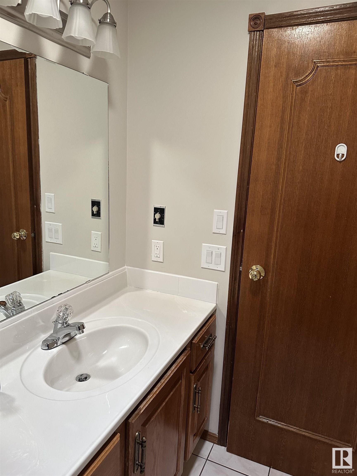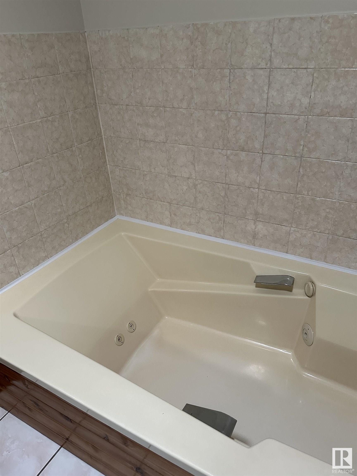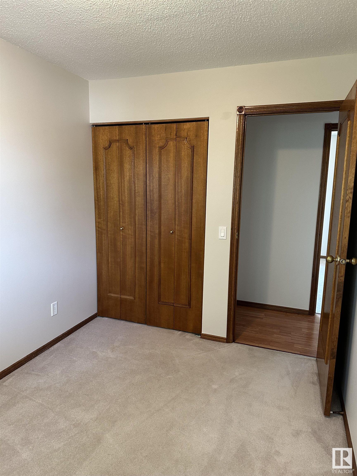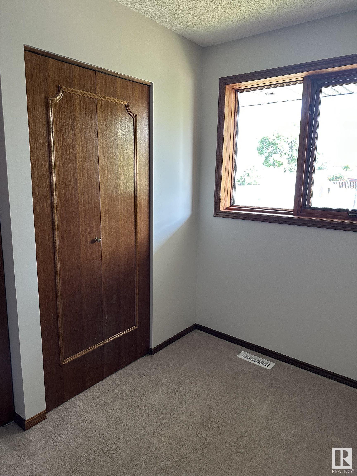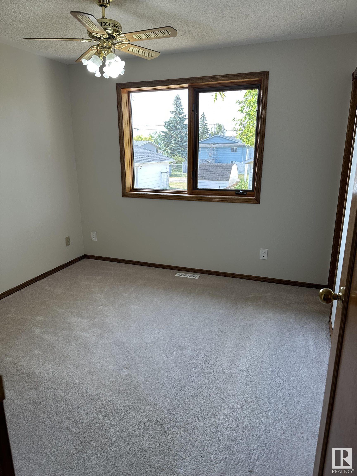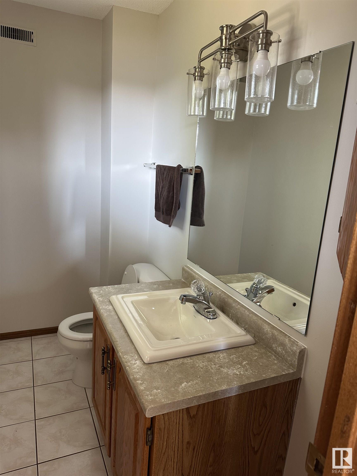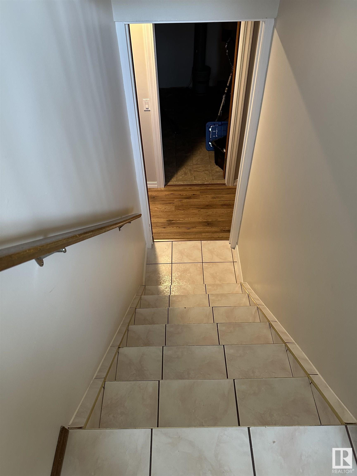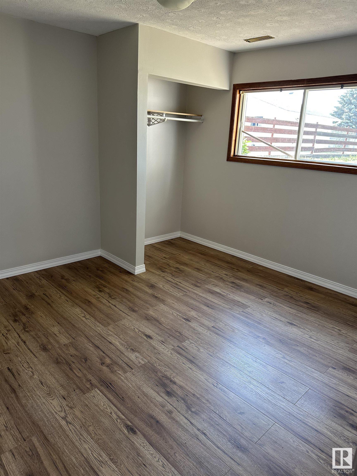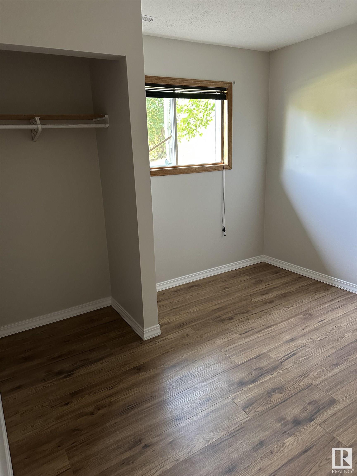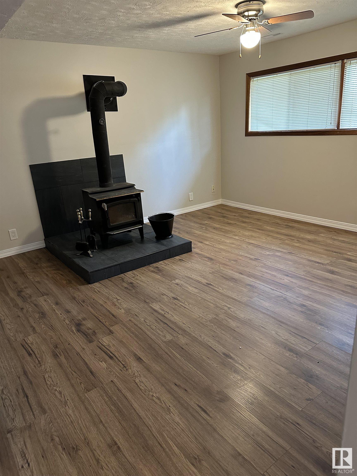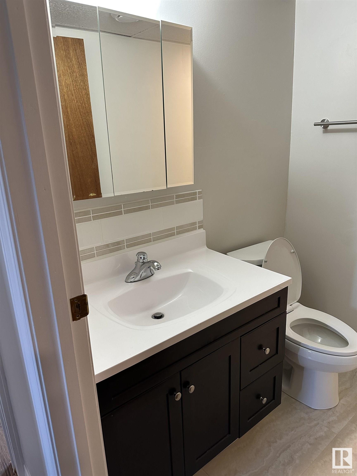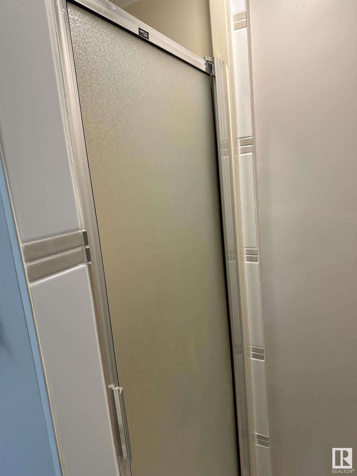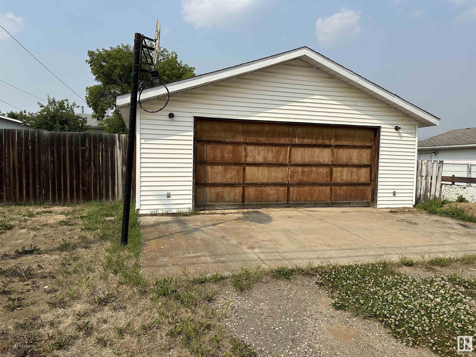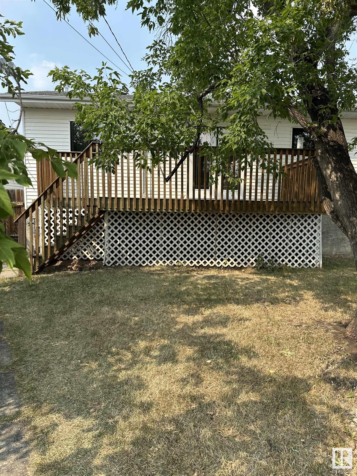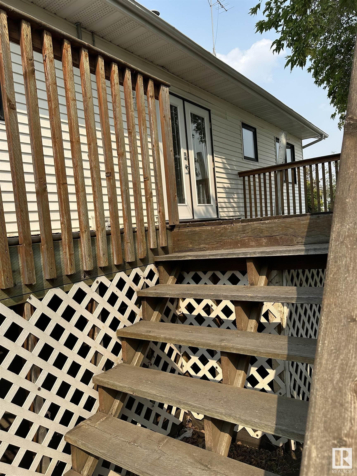Courtesy of Jamie Herzog of Panache Realty Ltd.
4508 47 AVE, House for sale in Bonnyville Bonnyville Town , Alberta , T9N 1H2
MLS® # E4448688
On Street Parking Deck Parking-Extra
Pride of ownership shines in this 5 bedroom 3 bathroom home. Located close to schools and parks and close enough to walk to work. A nice kitchen and dining area with over sized windows allowing for tons of natural light. This home has been freshly painted with beautiful neutrals and warm tones throughout. On chilly nights enjoy the warmth from the wood burning stove downstairs or soak in the soaker jet tub. Ample parking off the back alley with a great detached garage with a pad made for some basketbal...
Essential Information
-
MLS® #
E4448688
-
Property Type
Residential
-
Year Built
1985
-
Property Style
Bi-Level
Community Information
-
Area
Bonnyville
-
Postal Code
T9N 1H2
-
Neighbourhood/Community
Bonnyville
Services & Amenities
-
Amenities
On Street ParkingDeckParking-Extra
Interior
-
Floor Finish
CarpetCeramic TileLaminate Flooring
-
Heating Type
Forced Air-1Natural GasWood
-
Basement
Full
-
Goods Included
Dishwasher-Built-InDryerGarage OpenerHood FanRefrigeratorStove-ElectricWasherWindow Coverings
-
Fireplace Fuel
Wood
-
Basement Development
Fully Finished
Exterior
-
Lot/Exterior Features
Back LaneFencedFruit Trees/ShrubsLow Maintenance LandscapeSchools
-
Foundation
Preserved Wood
-
Roof
Asphalt Shingles
Additional Details
-
Property Class
Single Family
-
Road Access
Concrete
-
Site Influences
Back LaneFencedFruit Trees/ShrubsLow Maintenance LandscapeSchools
-
Last Updated
6/6/2025 18:30
$1435/month
Est. Monthly Payment
Mortgage values are calculated by Redman Technologies Inc based on values provided in the REALTOR® Association of Edmonton listing data feed.

