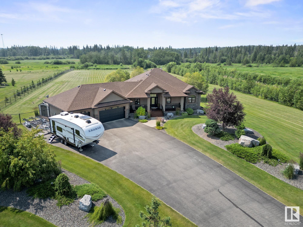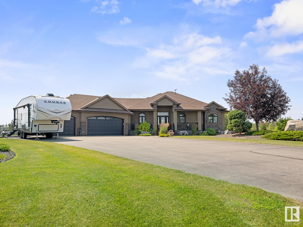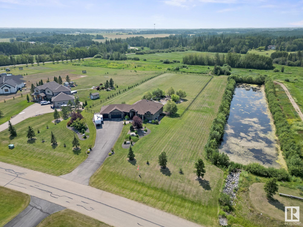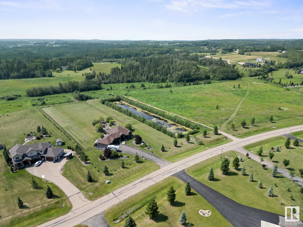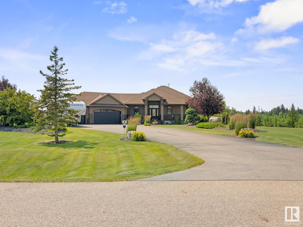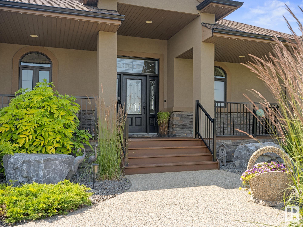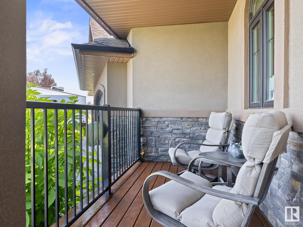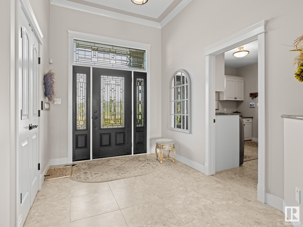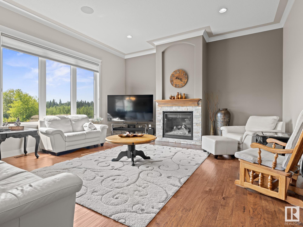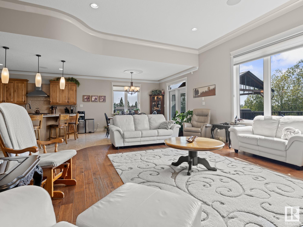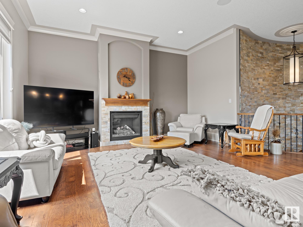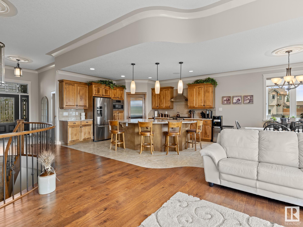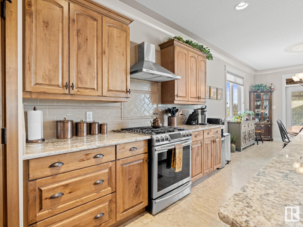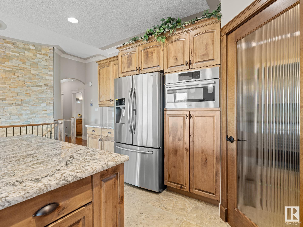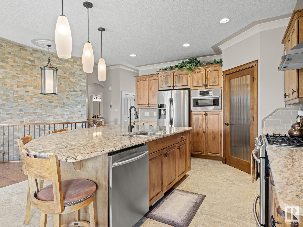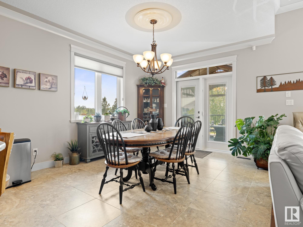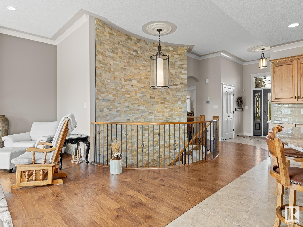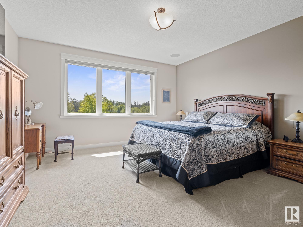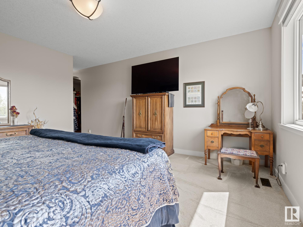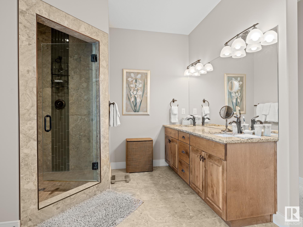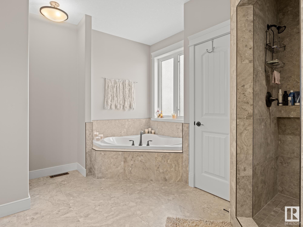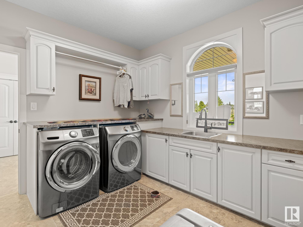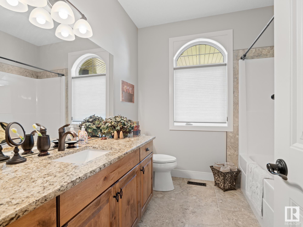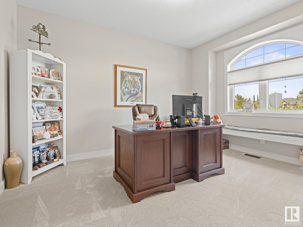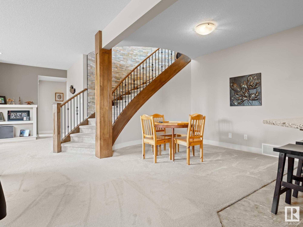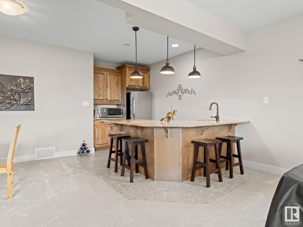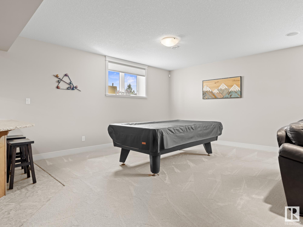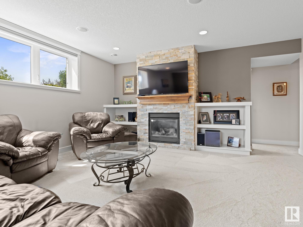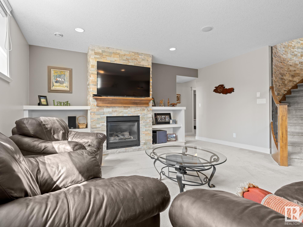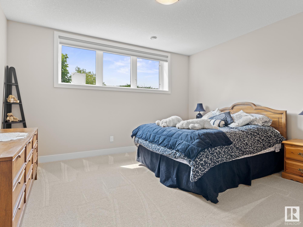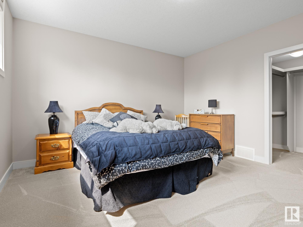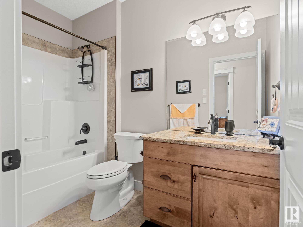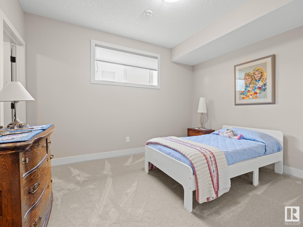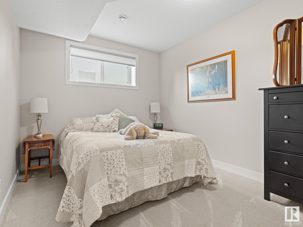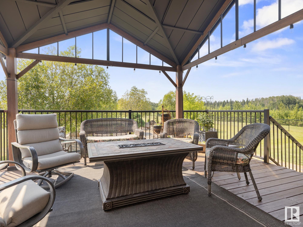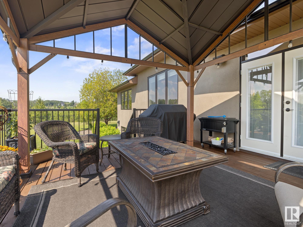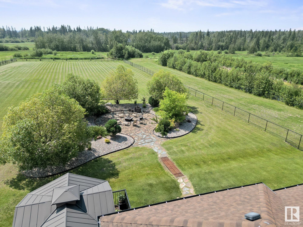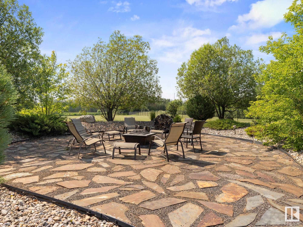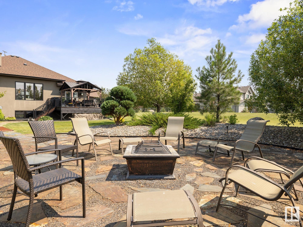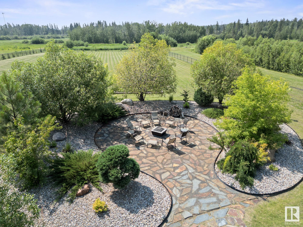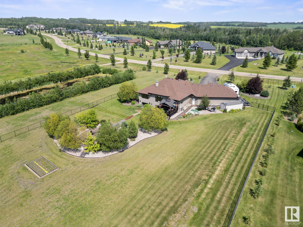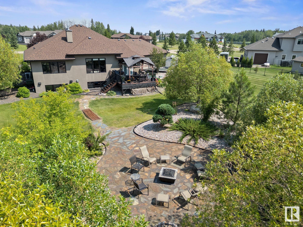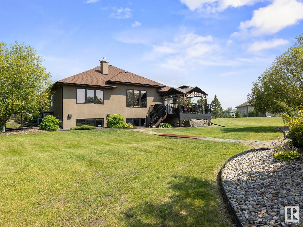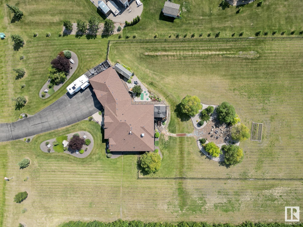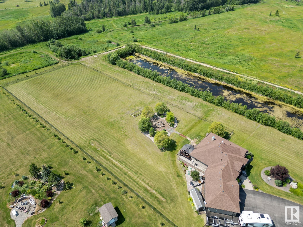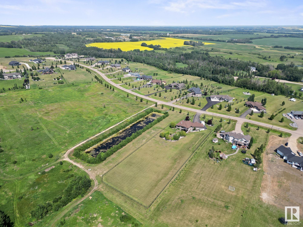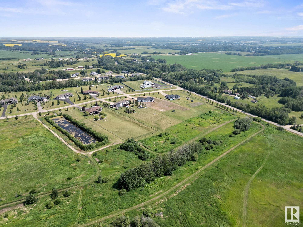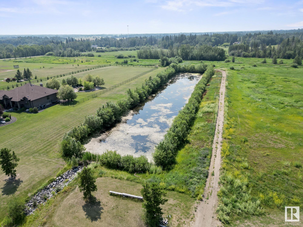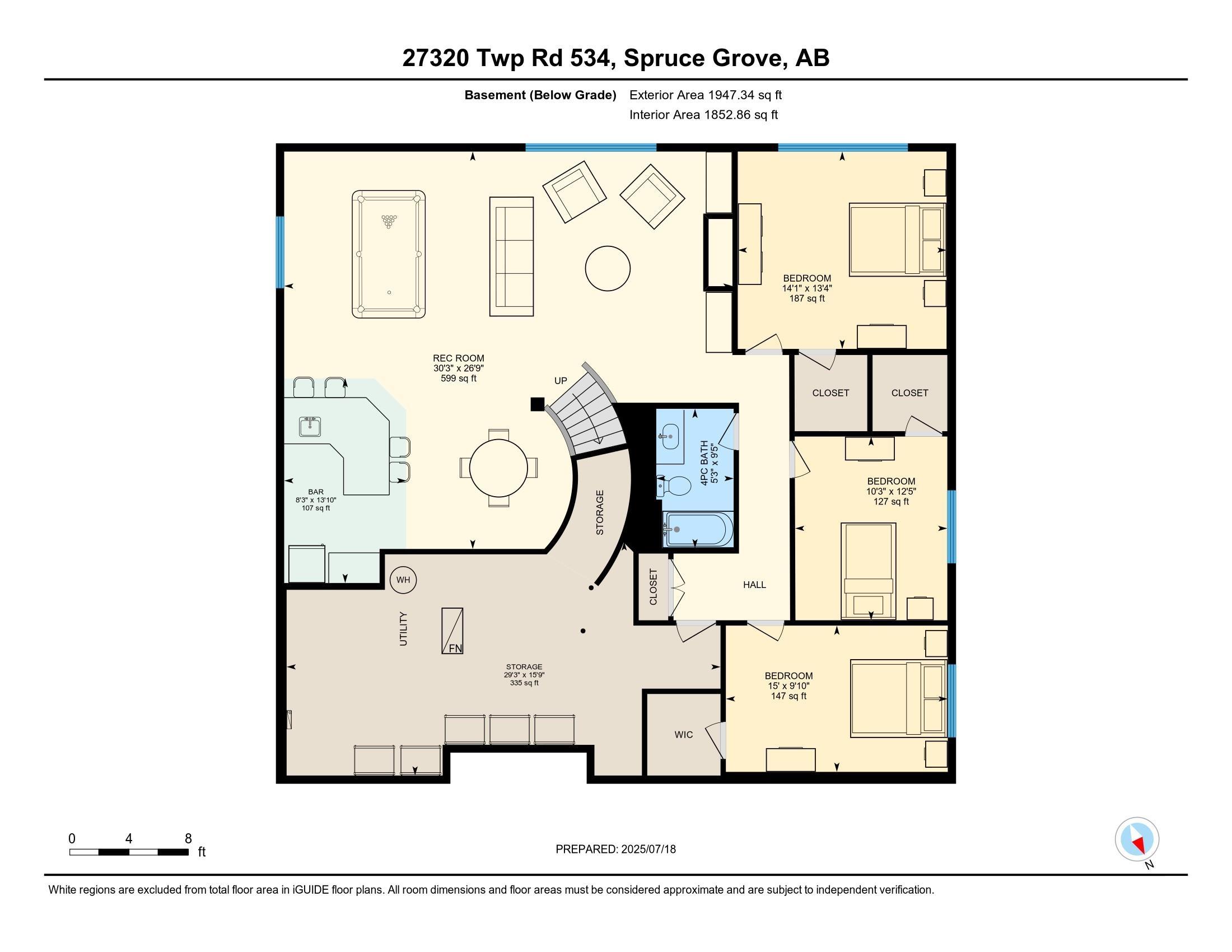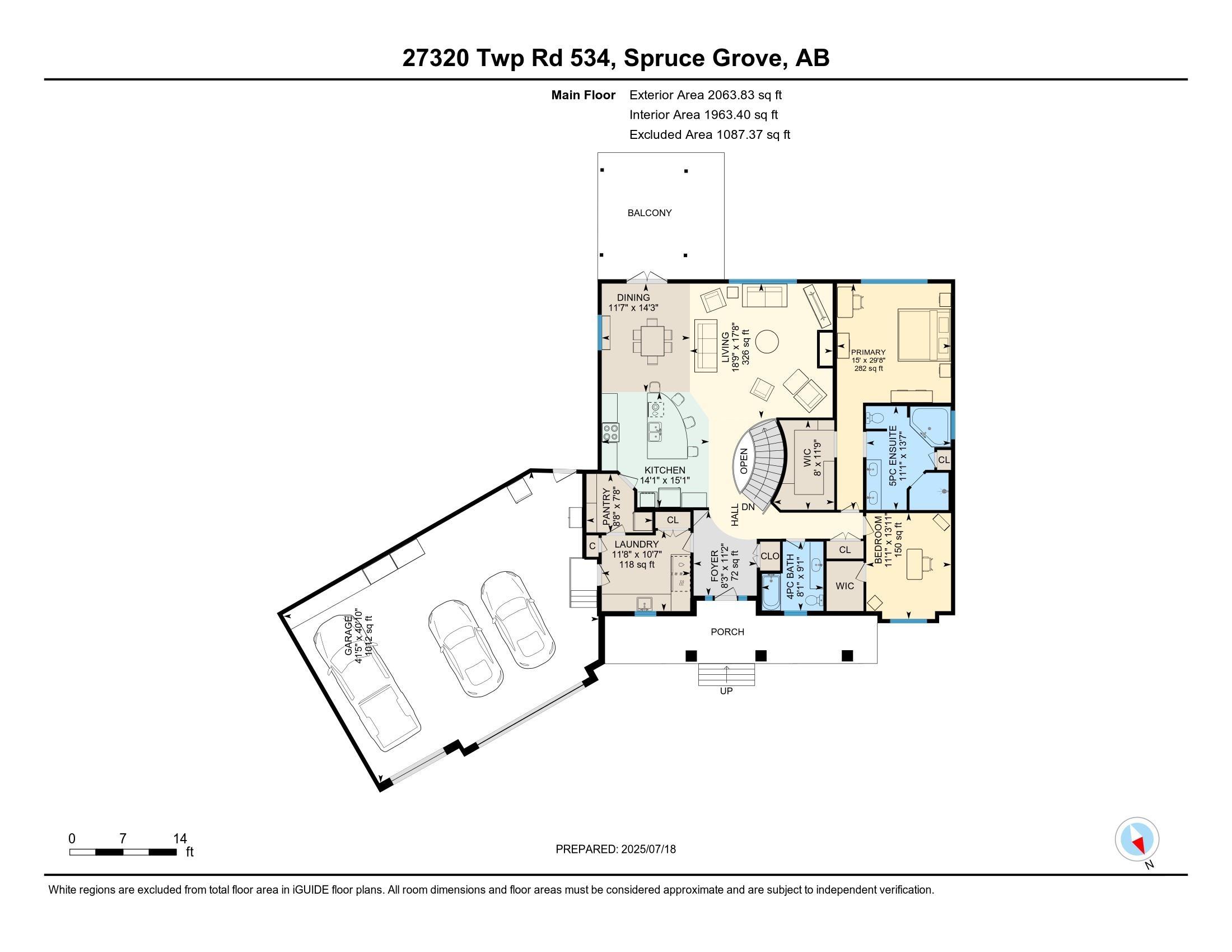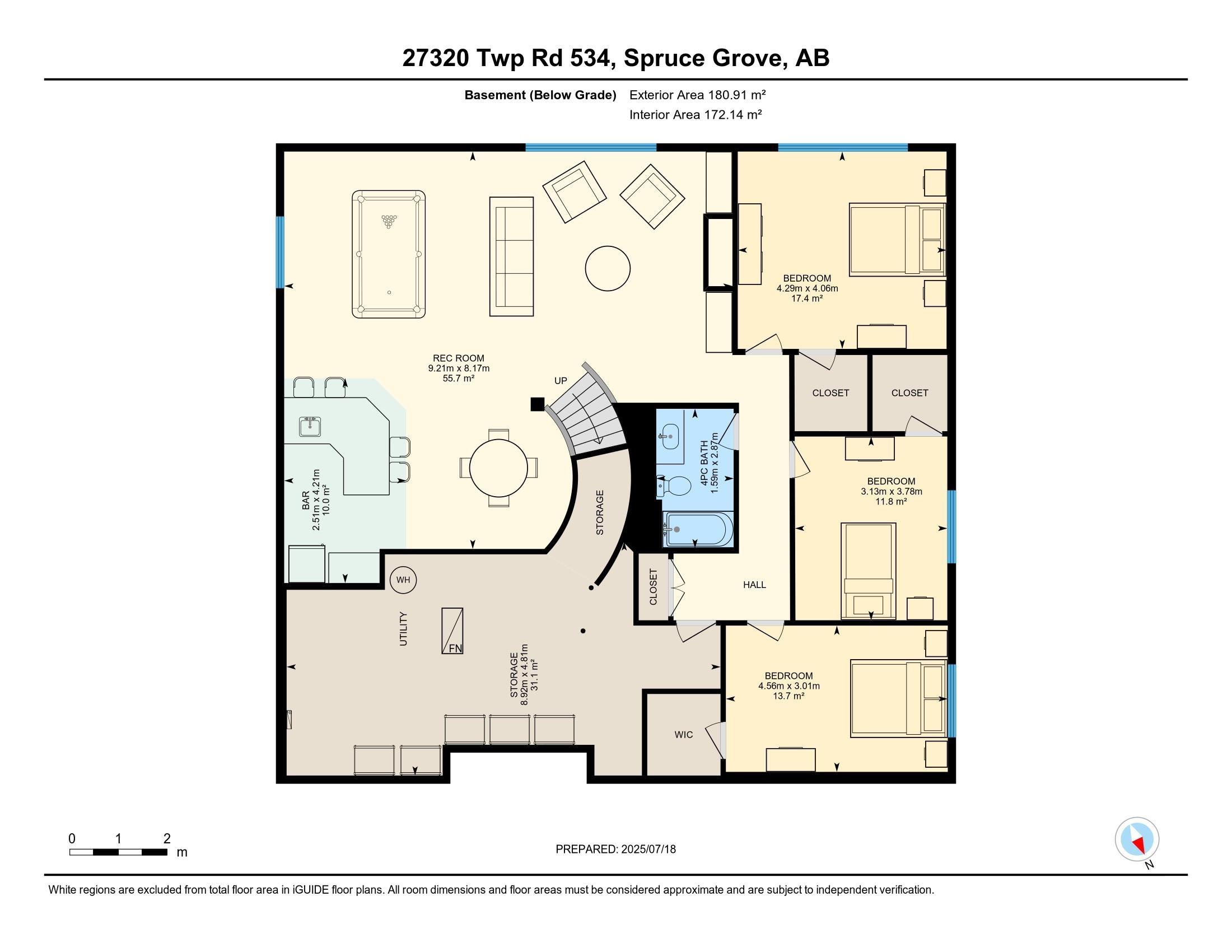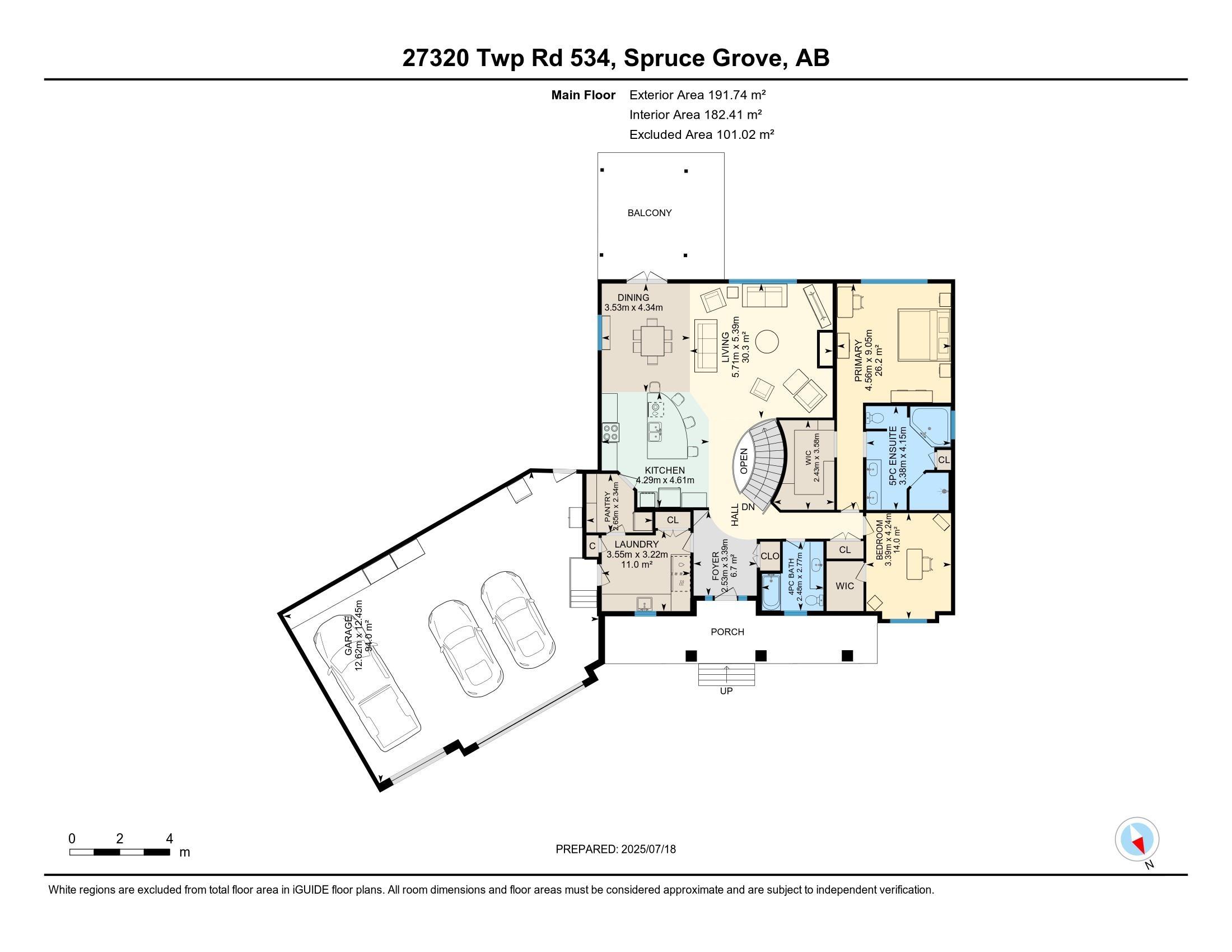Courtesy of Sharon Ryan of RE/MAX Elite
8 27320 TWP ROAD 534, House for sale in Southview Ridge (Parkland) Rural Parkland County , Alberta , T7X 3R9
MLS® # E4448697
Air Conditioner Bar Closet Organizers Deck Detectors Smoke Fire Pit No Smoking Home Vaulted Ceiling Vinyl Windows Wet Bar
STUNNING EXECUTIVE, CUSTOM BUNGALOW on AMAZING LOT BACKING ONTO GREENSPACE! 2064 sq. ft. bungalow with FIVE BEDROOMS on 2.05 acres in prestigious Southview Ridge. Main floor offers beautiful hardwood floors, 12' ceilings, and floor to ceiling windows with VIEWS OF NATURE! Chef's dream kitchen features gorgeous hickory cupboards, granite countertops, gas stove, convection microwave, stainless steel appl., and walk-in pantry. Adj. eating nook is spacious and has access to deck w. pergula and yard. Living ro...
Essential Information
-
MLS® #
E4448697
-
Property Type
Residential
-
Total Acres
2.05
-
Year Built
2014
-
Property Style
Bungalow
Community Information
-
Area
Parkland
-
Postal Code
T7X 3R9
-
Neighbourhood/Community
Southview Ridge (Parkland)
Services & Amenities
-
Amenities
Air ConditionerBarCloset OrganizersDeckDetectors SmokeFire PitNo Smoking HomeVaulted CeilingVinyl WindowsWet Bar
-
Water Supply
Drilled Well
-
Parking
HeatedOver SizedTriple Garage Attached
Interior
-
Floor Finish
CarpetCeramic TileHardwood
-
Heating Type
Forced Air-2Natural Gas
-
Basement Development
Fully Finished
-
Goods Included
Air Conditioning-CentralAlarm/Security SystemDishwasher-Built-InDryerGarage ControlHood FanOven-MicrowaveRefrigeratorStorage ShedStove-GasVacuum SystemsWasherWater SoftenerWindow CoveringsSee Remarks
-
Basement
Full
Exterior
-
Lot/Exterior Features
Backs Onto Park/TreesFencedFlat SiteGolf NearbyLandscaped
-
Foundation
Concrete Perimeter
Additional Details
-
Sewer Septic
Septic Tank & Field
-
Site Influences
Backs Onto Park/TreesFencedFlat SiteGolf NearbyLandscaped
-
Last Updated
6/6/2025 13:1
-
Property Class
Country Residential
-
Road Access
Paved Driveway to House
$6371/month
Est. Monthly Payment
Mortgage values are calculated by Redman Technologies Inc based on values provided in the REALTOR® Association of Edmonton listing data feed.

