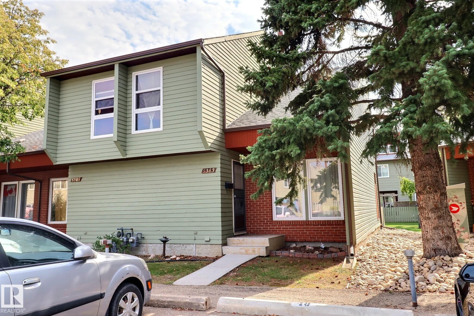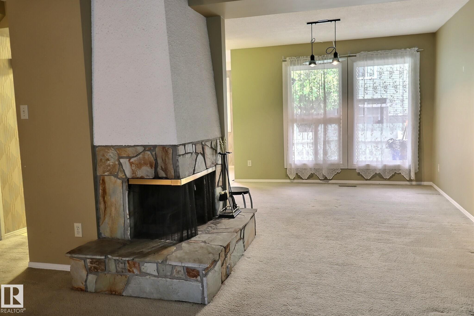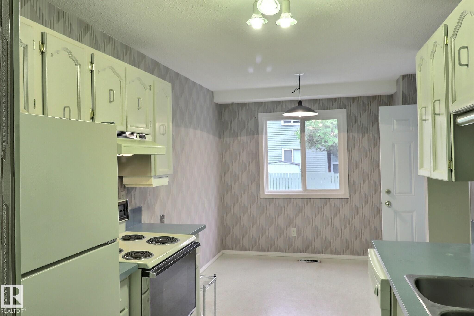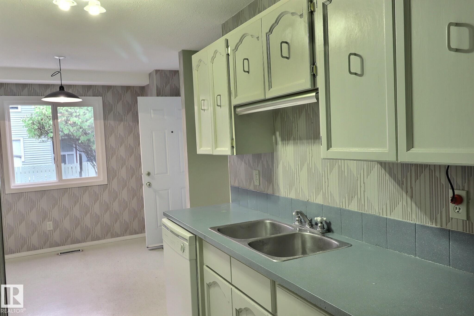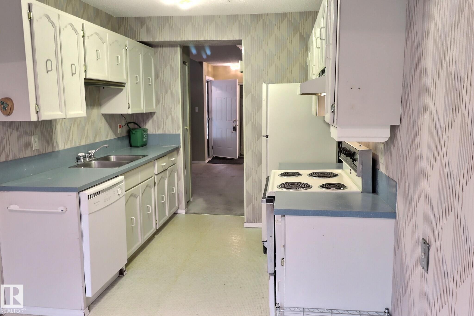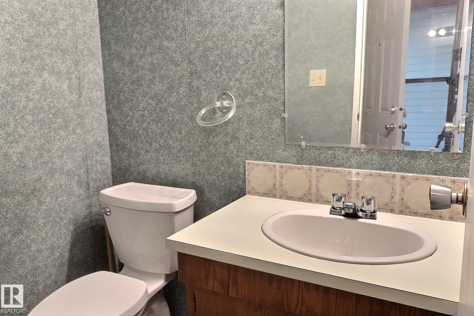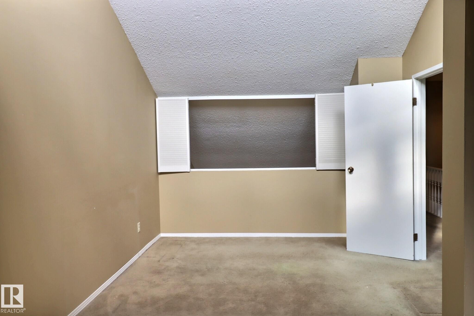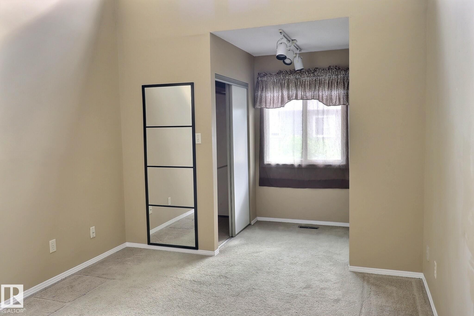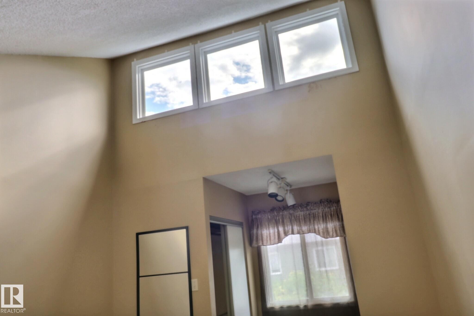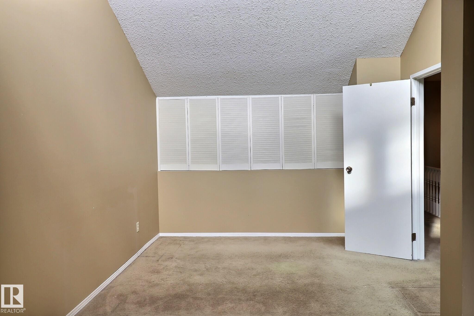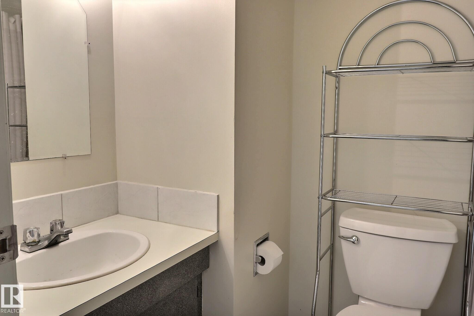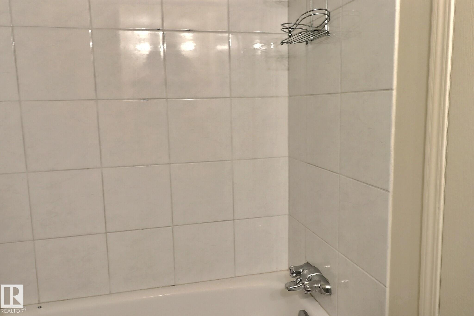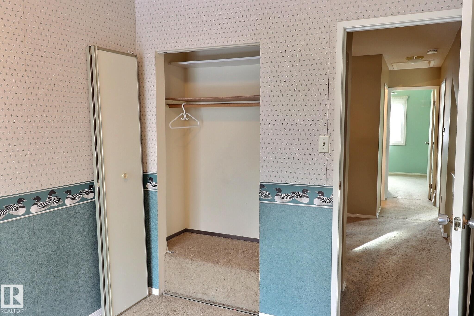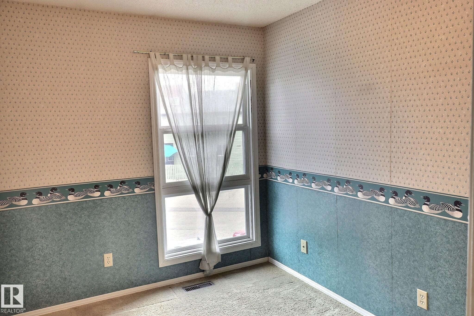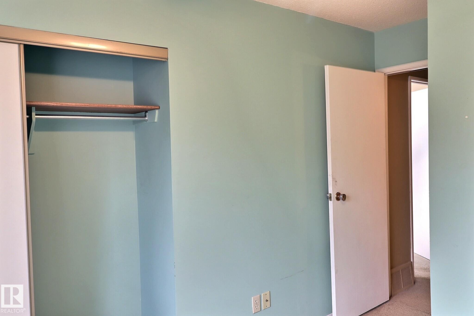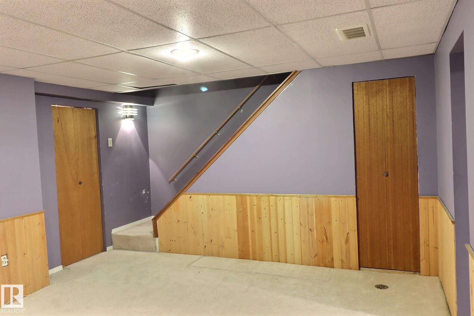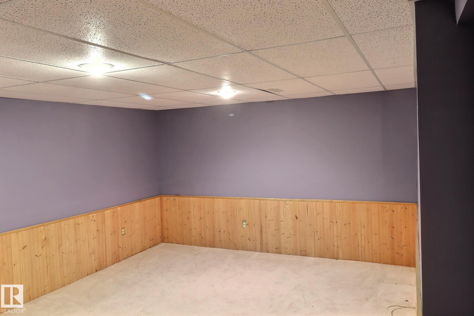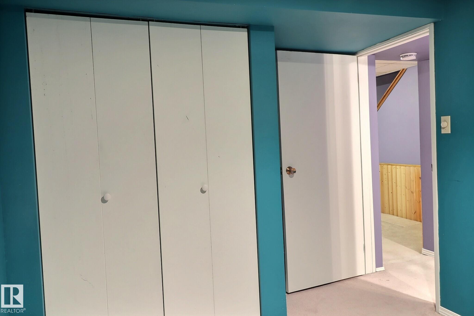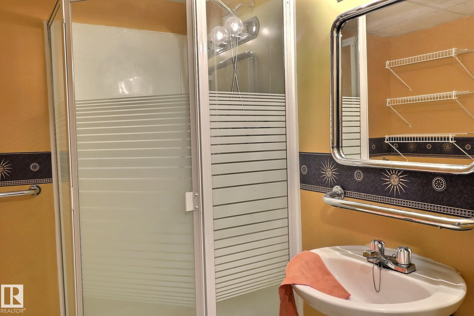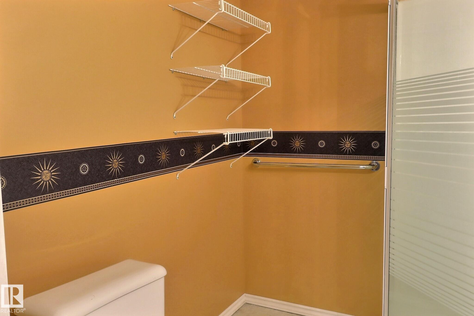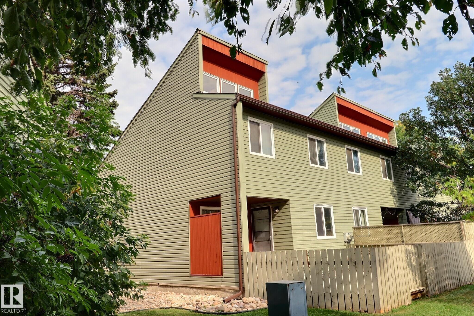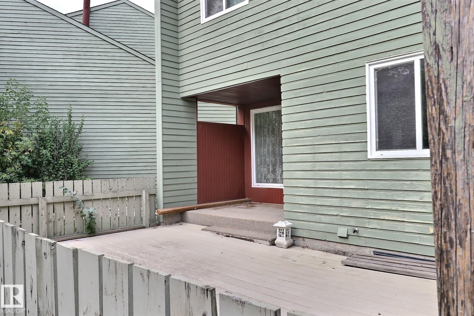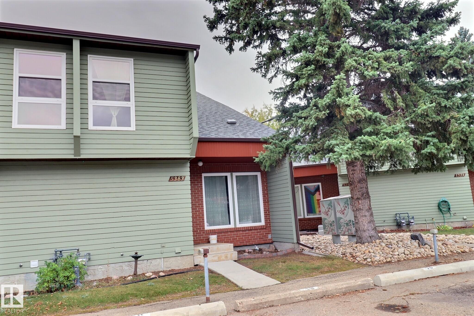Courtesy of Stephen Jones of RE/MAX River City
Edmonton , Alberta , T6L 1V9 , Townhouse for sale in Hillview
MLS® # E4460906
Deck Parking-Plug-Ins Patio Vaulted Ceiling Vinyl Windows
Now Available for Quick Possession ! Three Bedroom ,Three Bathroom End Unit with Over Elleven Hunderd Square feet . Fully Finished Basement and a Composite partially covered Patio, Deck in your Beautiful Private, Fully Fenced Backyard ! Two Powered parking stalls at your Front Door ! Stone -Faced Wood Burning Fireplace ! All Appliances included ! Condo Fees under $400.00 ! Walk to Schools, daycare, shopping, the Grey Nun's Hospital, and the Valley Line LRT .Located in the Family and Pet Friendly Community ...
Essential Information
-
MLS® #
E4460906
-
Property Type
Residential
-
Year Built
1979
-
Property Style
2 Storey
Community Information
-
Area
Edmonton
-
Condo Name
Amberwood
-
Neighbourhood/Community
Hillview
-
Postal Code
T6L 1V9
Services & Amenities
-
Amenities
DeckParking-Plug-InsPatioVaulted CeilingVinyl Windows
Interior
-
Floor Finish
CarpetLinoleum
-
Heating Type
Forced Air-1Natural Gas
-
Basement
Full
-
Goods Included
Dishwasher-Built-InDryerFan-CeilingHood FanRefrigeratorStove-ElectricWasherWindow CoveringsSee Remarks
-
Fireplace Fuel
Wood
-
Basement Development
Fully Finished
Exterior
-
Lot/Exterior Features
FencedNo Back LanePicnic AreaPlayground NearbyPublic TransportationSchoolsShopping NearbyPrivate Park Access
-
Foundation
Concrete Perimeter
-
Roof
Asphalt Shingles
Additional Details
-
Property Class
Condo
-
Road Access
Paved
-
Site Influences
FencedNo Back LanePicnic AreaPlayground NearbyPublic TransportationSchoolsShopping NearbyPrivate Park Access
-
Last Updated
9/0/2025 1:10
$1070/month
Est. Monthly Payment
Mortgage values are calculated by Redman Technologies Inc based on values provided in the REALTOR® Association of Edmonton listing data feed.

