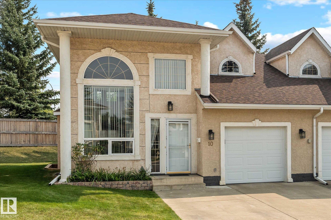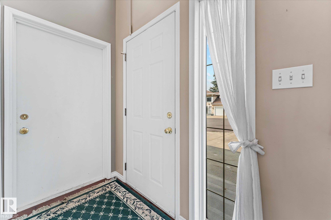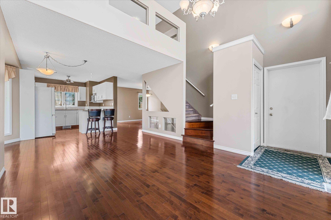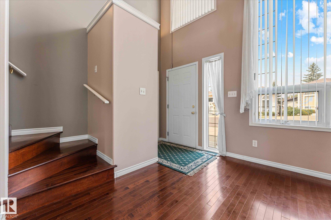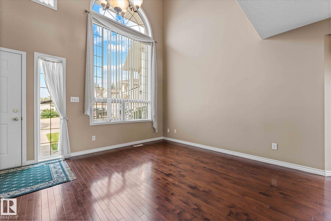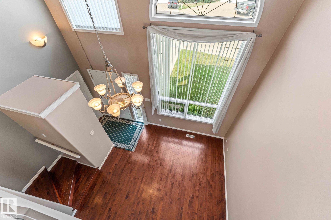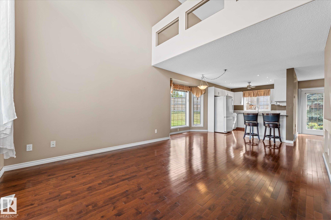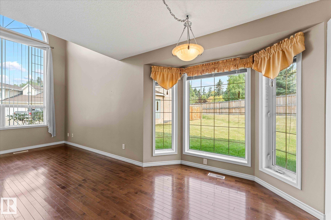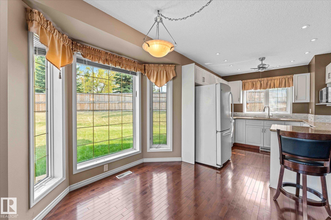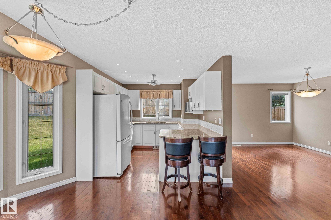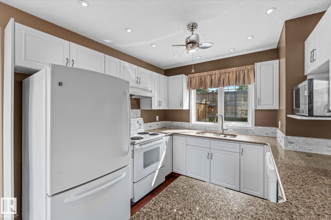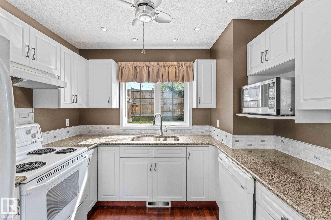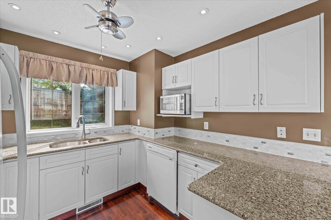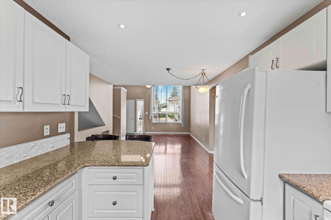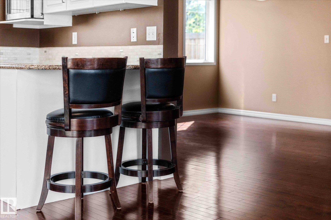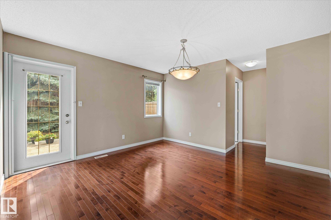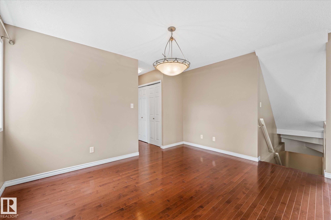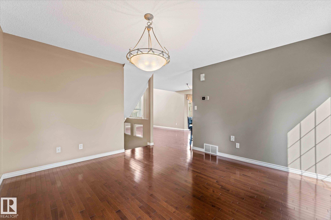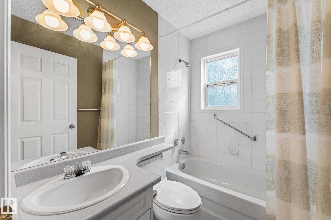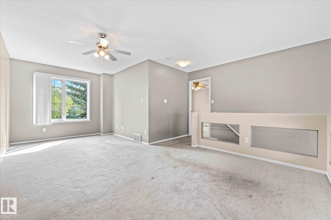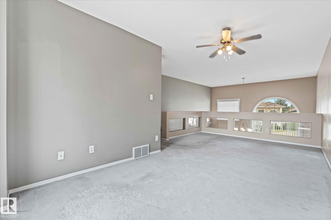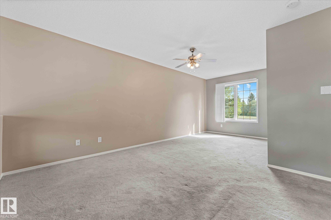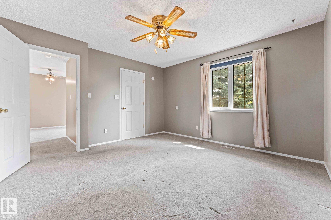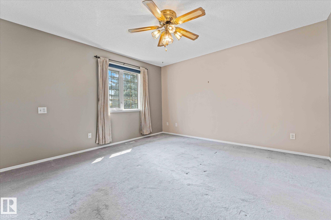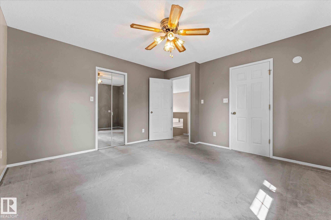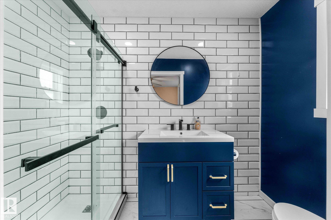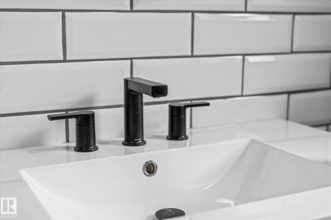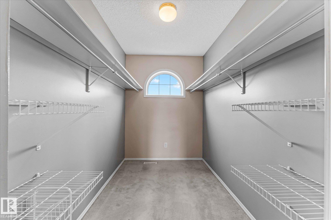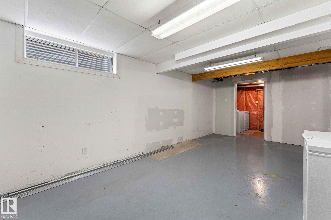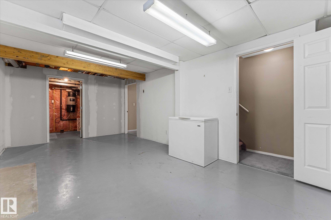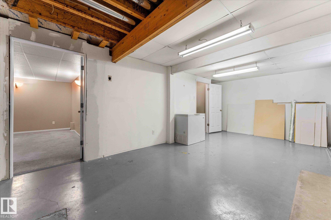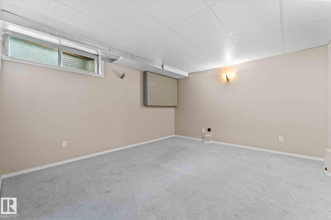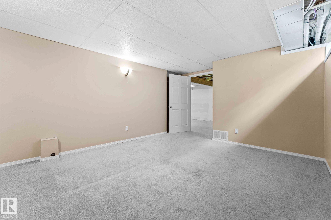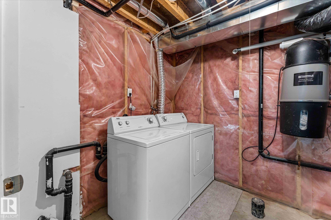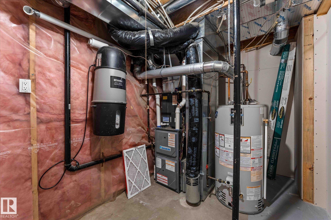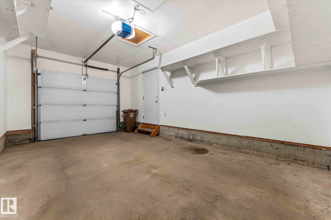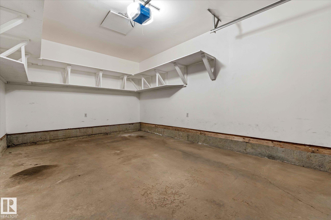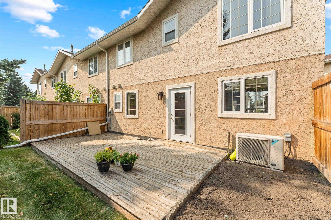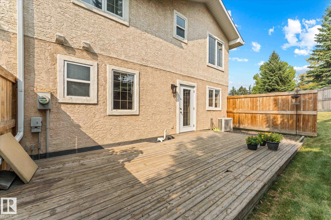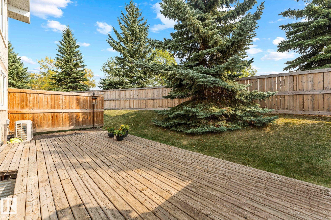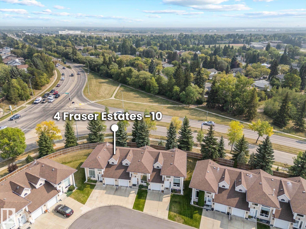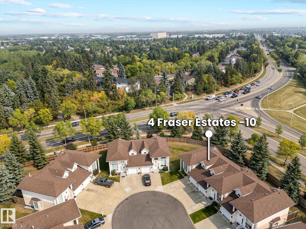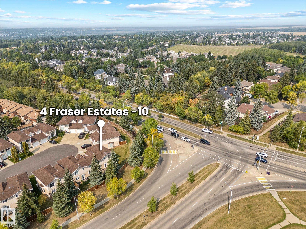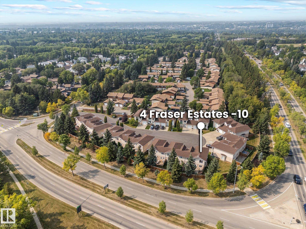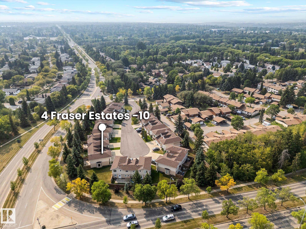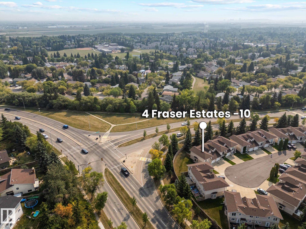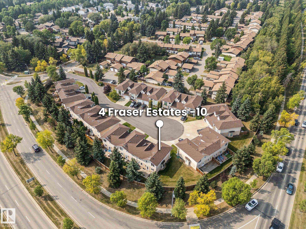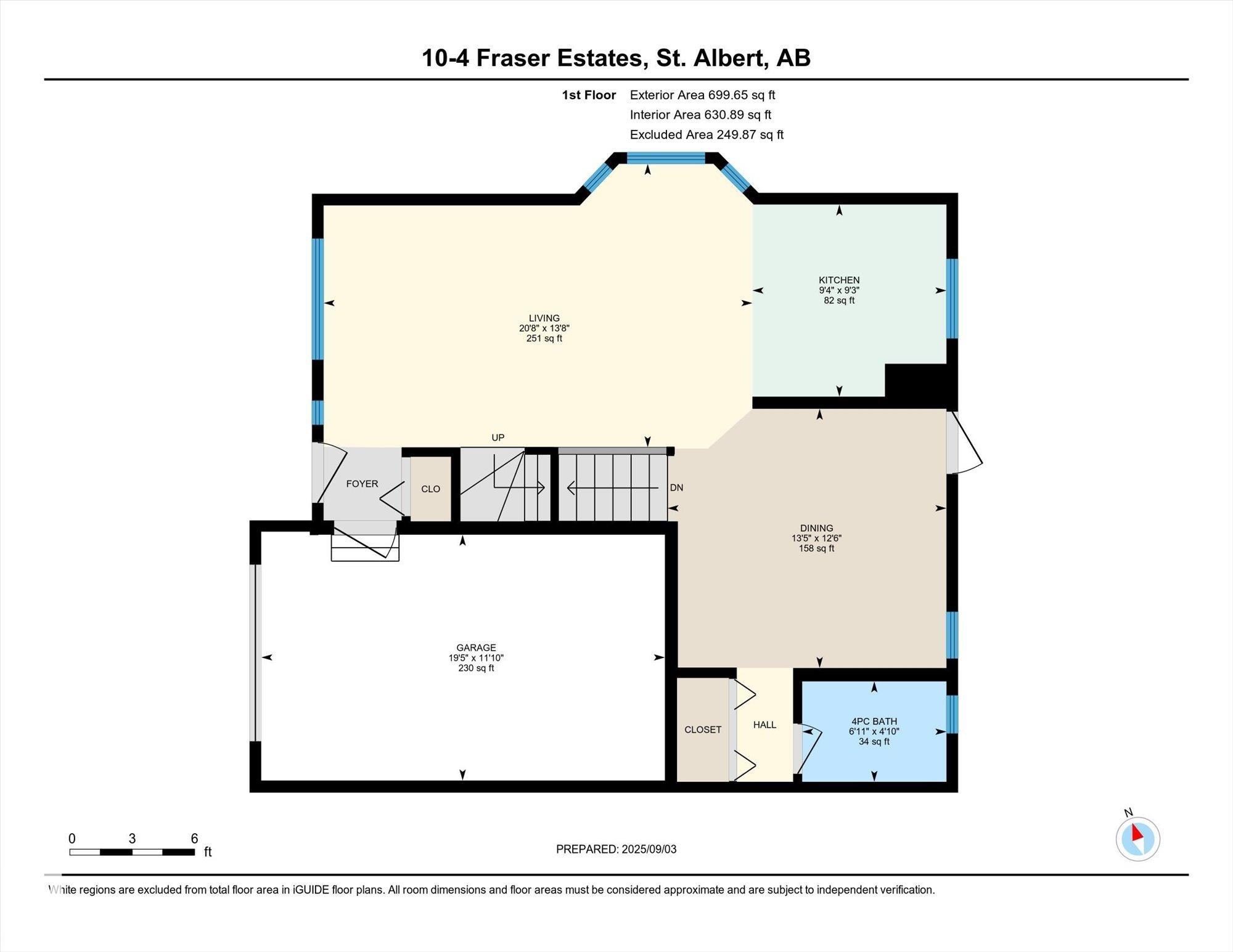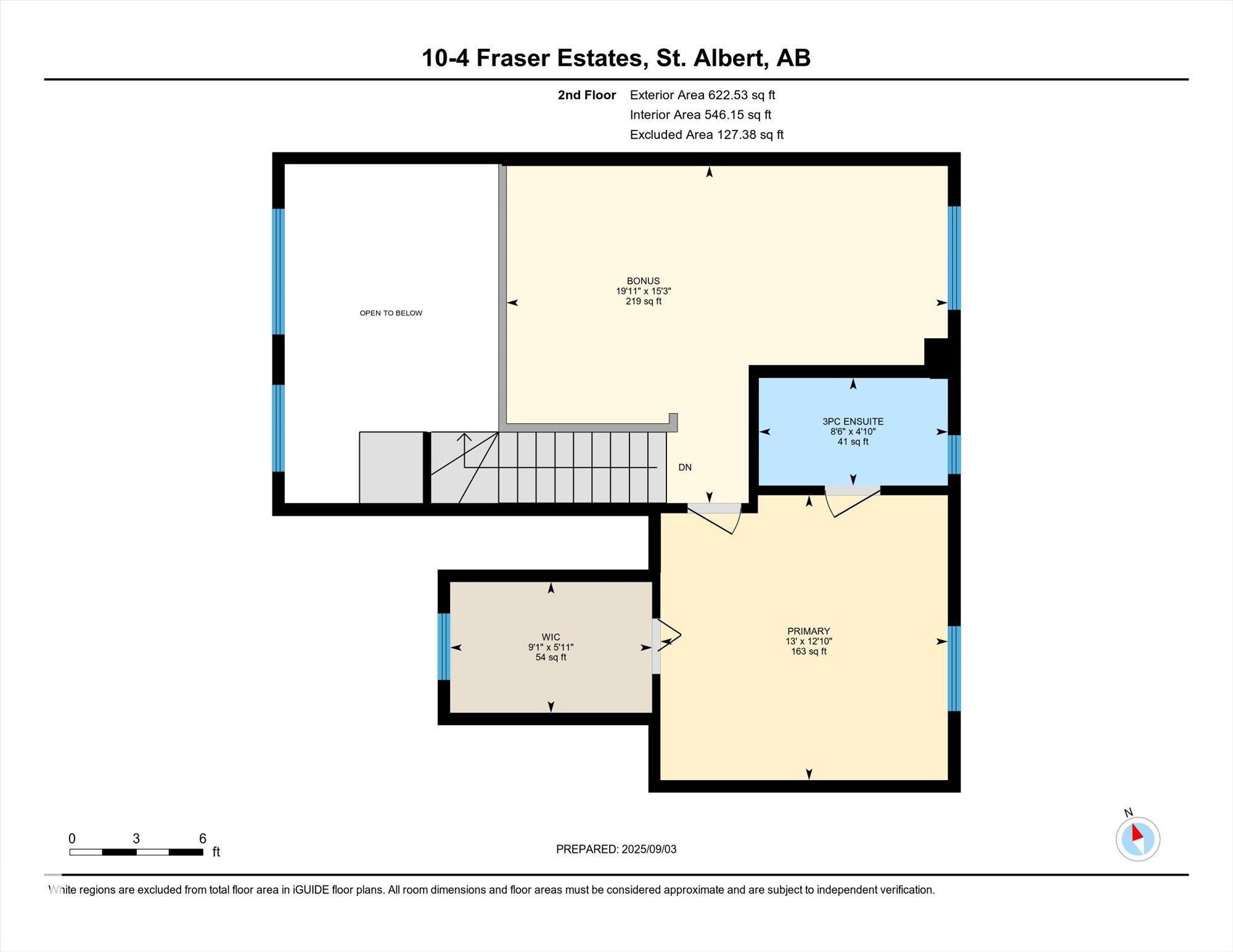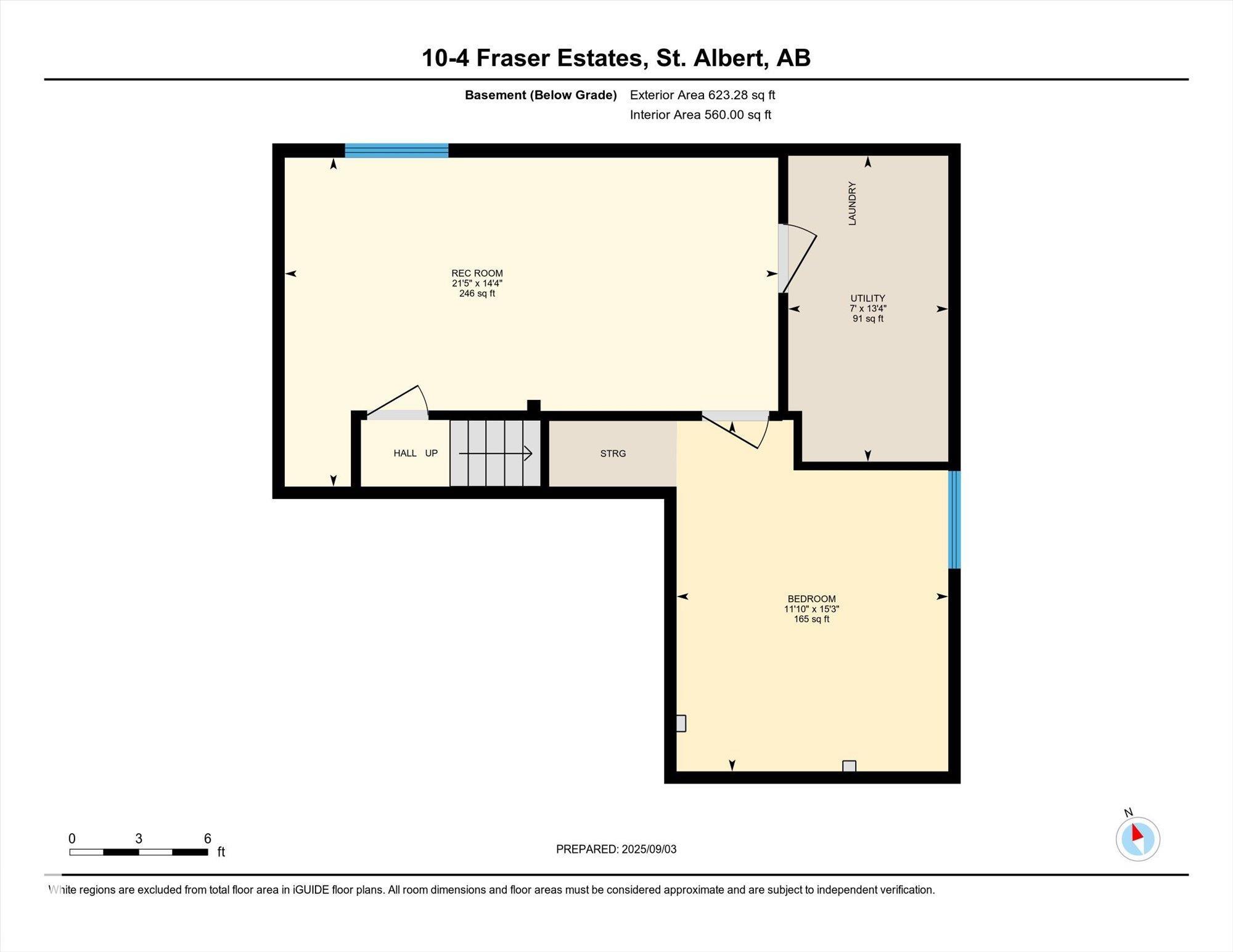Courtesy of Chris Miller of Your Home Sold Guaranteed Realty YEG
10 4 Fraser Drive, Townhouse for sale in Forest Lawn (St. Albert) St. Albert , Alberta , T8N 6P1
MLS® # E4456447
Air Conditioner Deck No Smoking Home Parking-Visitor
Discover this luxurious end-unit townhouse in the highly sought-after Fraser Estates, a community designed for those 18 and older. Sunlight pours into the home's living room through numerous windows, highlighting the dramatic 20-foot ceilings and creating a bright, airy atmosphere. This spacious residence is perfect for singles or couples, offering a large master bedroom and an expansive loft that provides a flexible living space. Inside, you'll find a host of high-end upgrades, including a gourmet kitchen ...
Essential Information
-
MLS® #
E4456447
-
Property Type
Residential
-
Year Built
1996
-
Property Style
2 Storey
Community Information
-
Area
St. Albert
-
Condo Name
Fraser Estates
-
Neighbourhood/Community
Forest Lawn (St. Albert)
-
Postal Code
T8N 6P1
Services & Amenities
-
Amenities
Air ConditionerDeckNo Smoking HomeParking-Visitor
Interior
-
Floor Finish
CarpetCeramic TileHardwood
-
Heating Type
Forced Air-1Natural Gas
-
Basement Development
Partly Finished
-
Goods Included
Dishwasher-Built-InDryerFan-CeilingFreezerGarburatorOven-MicrowaveRefrigeratorStove-ElectricVacuum System AttachmentsWasherWindow Coverings
-
Basement
Full
Exterior
-
Lot/Exterior Features
Cul-De-SacFlat SiteLandscapedPublic TransportationShopping Nearby
-
Foundation
Concrete Perimeter
-
Roof
Asphalt Shingles
Additional Details
-
Property Class
Condo
-
Road Access
Paved
-
Site Influences
Cul-De-SacFlat SiteLandscapedPublic TransportationShopping Nearby
-
Last Updated
8/6/2025 0:56
$1594/month
Est. Monthly Payment
Mortgage values are calculated by Redman Technologies Inc based on values provided in the REALTOR® Association of Edmonton listing data feed.

