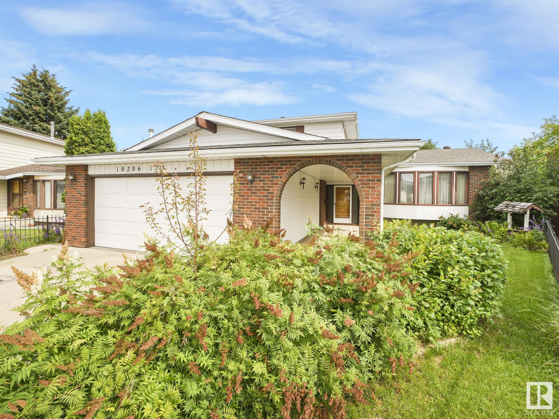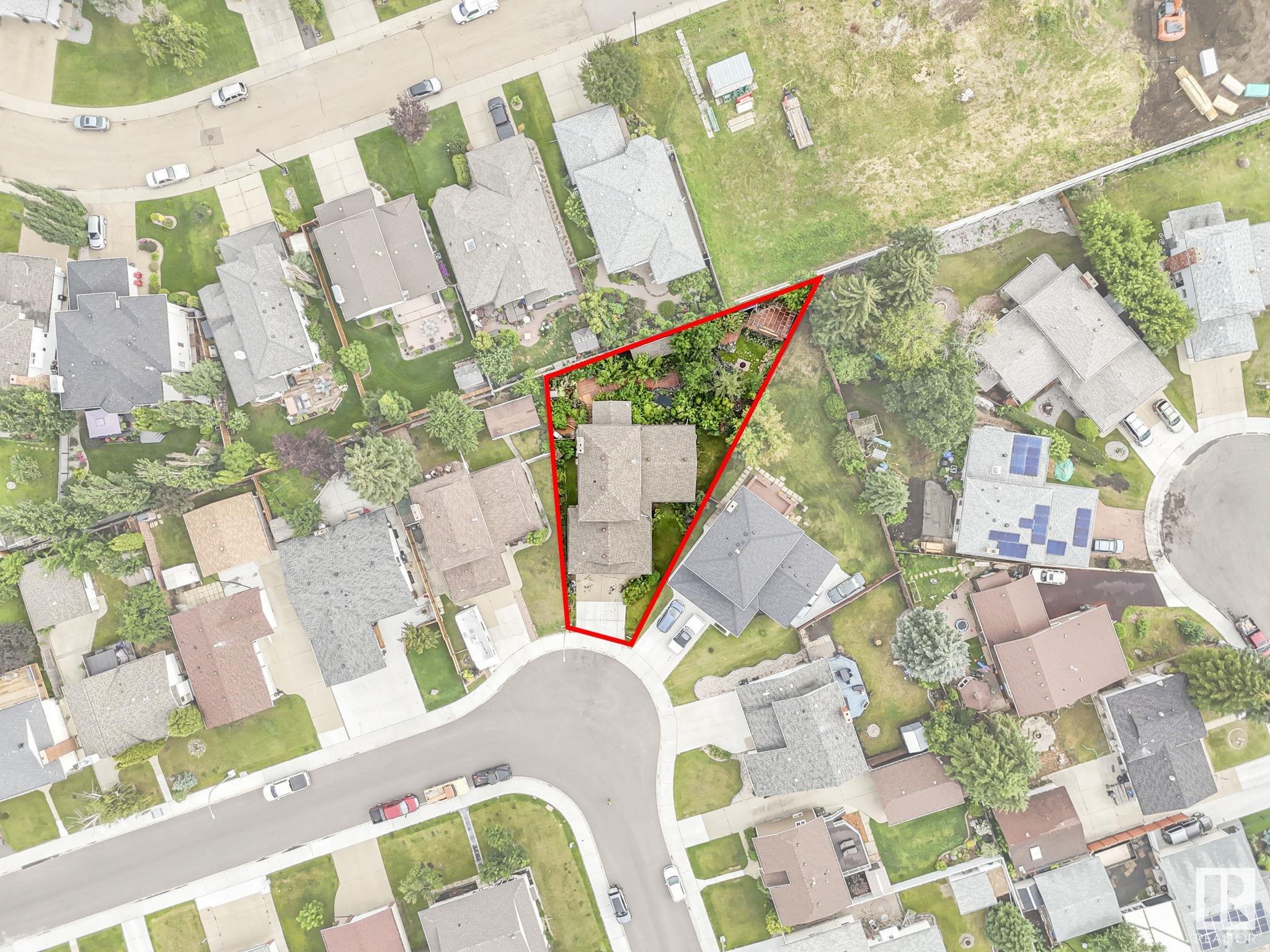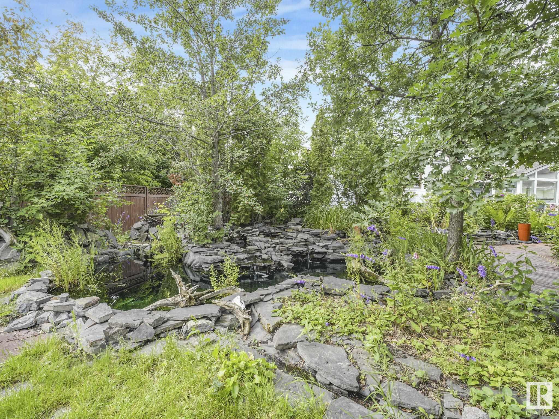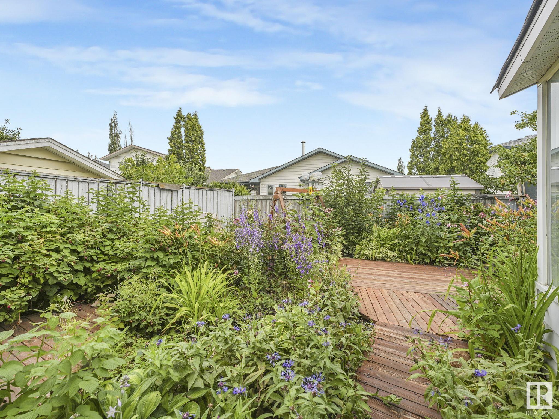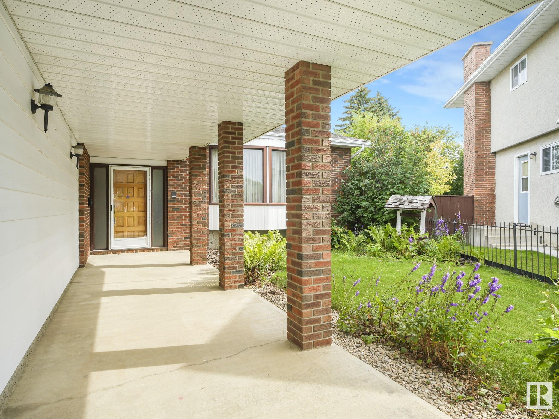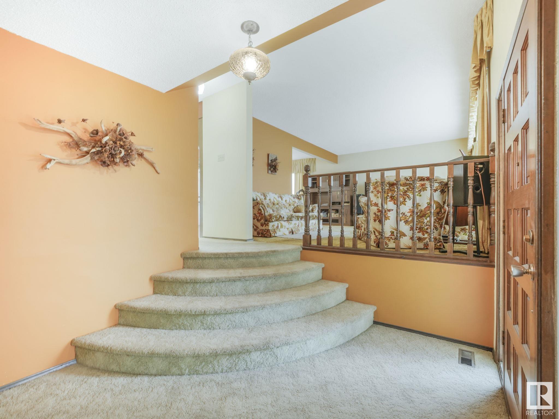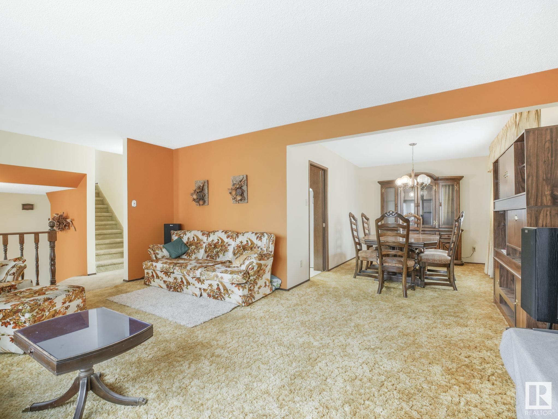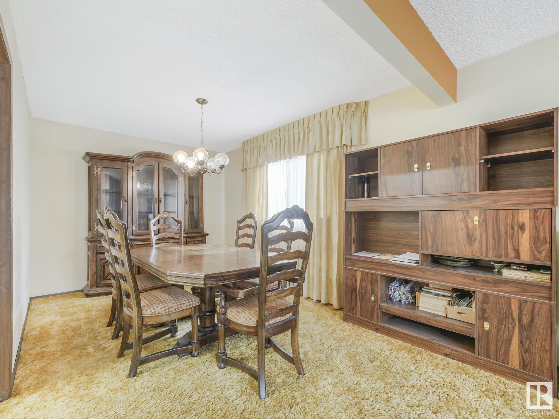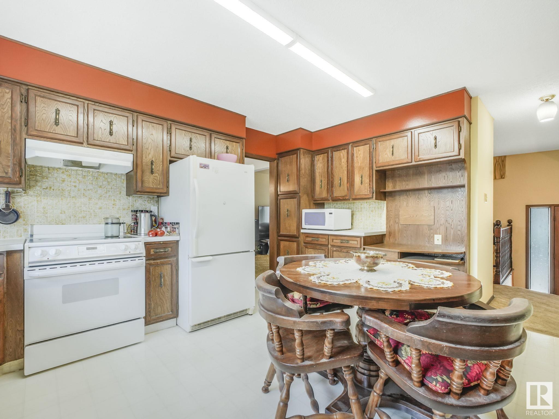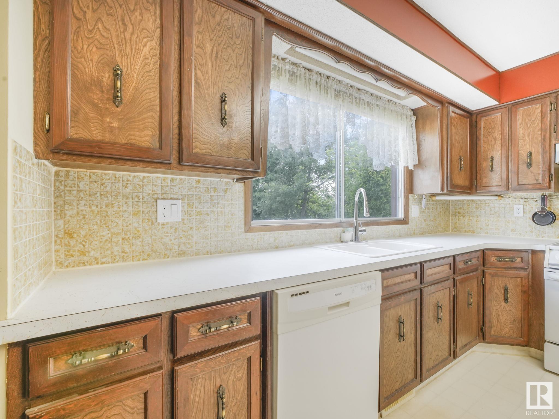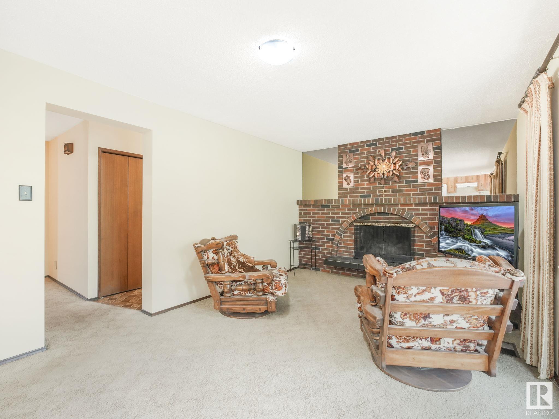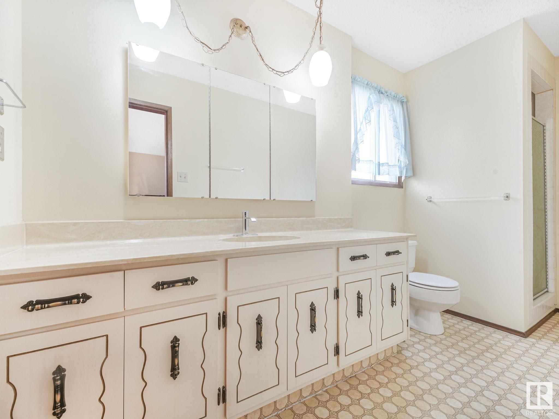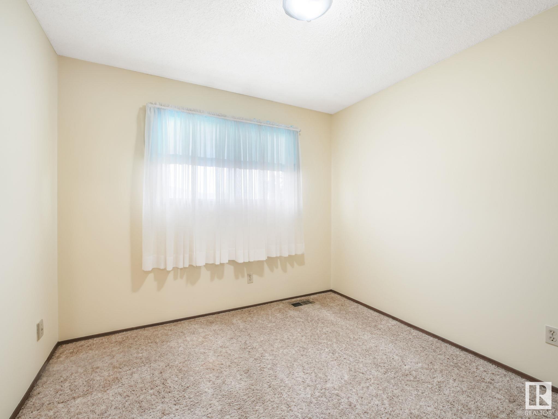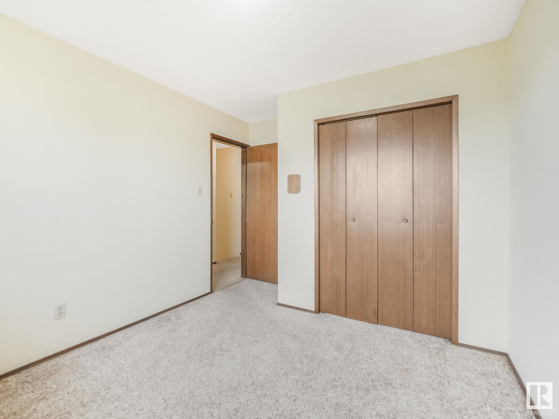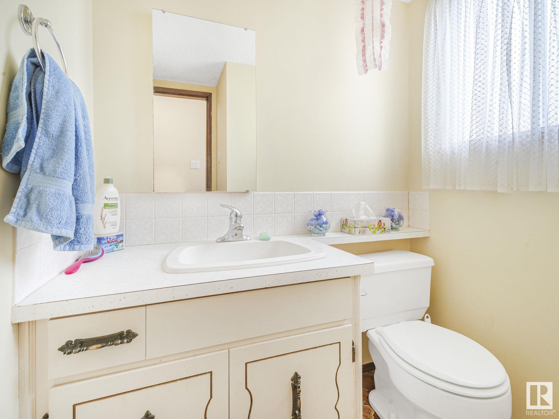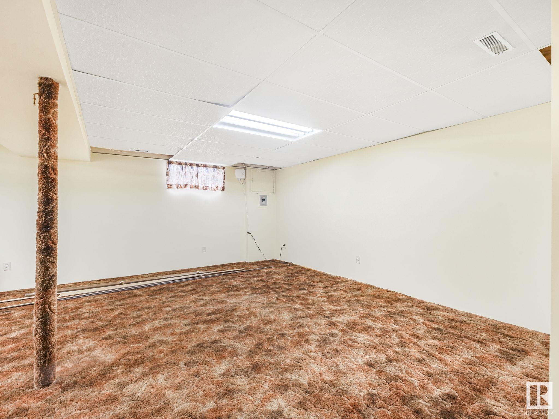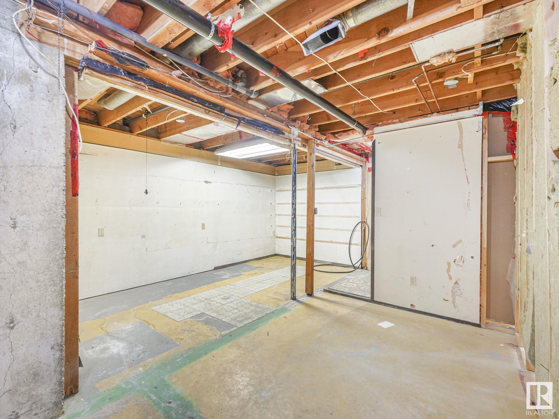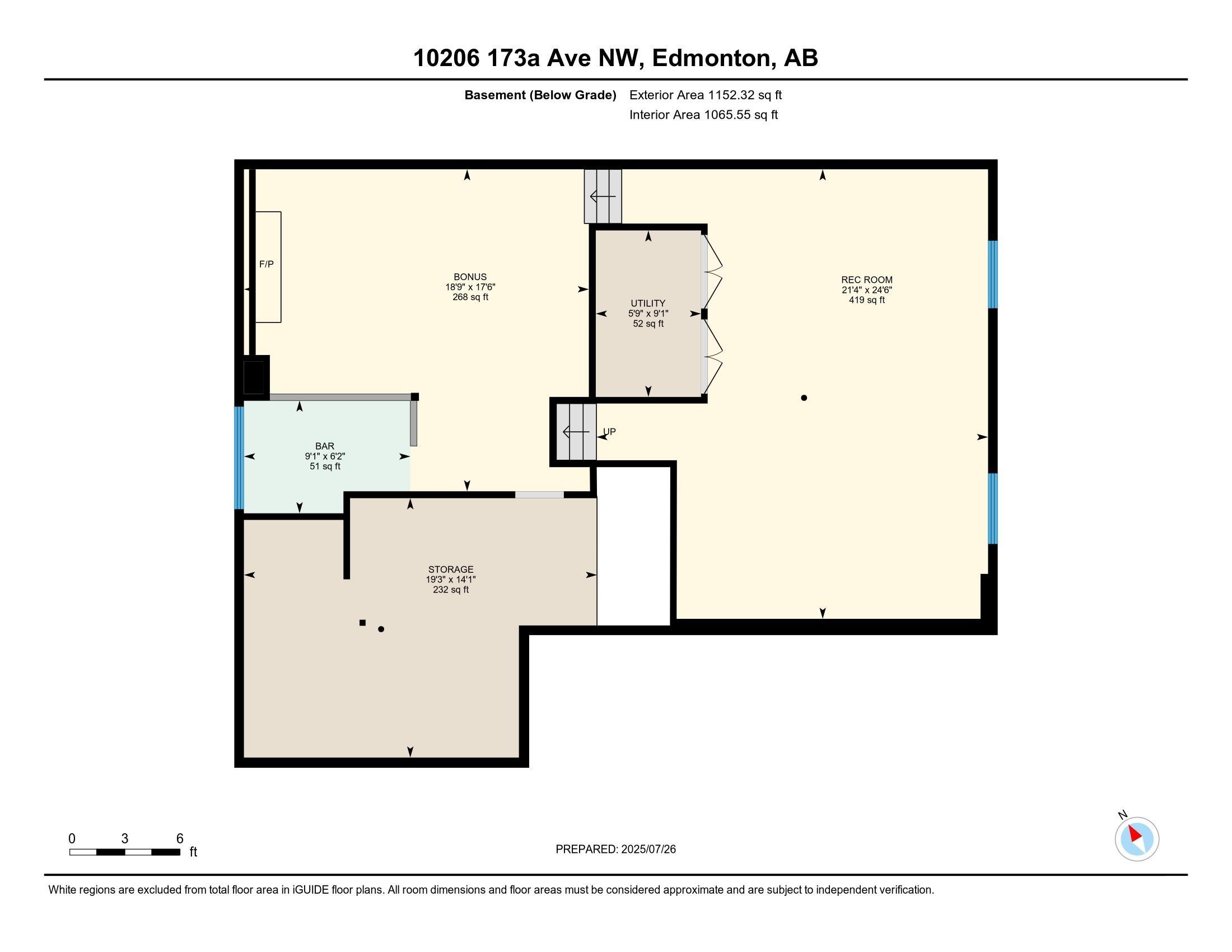Courtesy of Clayton Kostuik of Century 21 Leading
10206 173A Avenue, House for sale in Baturyn Edmonton , Alberta , T5X 3X2
MLS® # E4450009
Hot Water Natural Gas No Animal Home Sunroom
*REDUCED* VERY LARGE HOME WITH AN AMAZING OASIS BACK YARD WITH PONDS, WATER FEATURES, FRUIT TREES, WALKING PATHS, FLOWER GARDENS & PONDS COULD BE YOURS!! Massive work has been done in this yard to give you a private sanctuary, botanical garden/park setting for peace & tranquility. This Home sits on a large pie shaped lot and offers 2,200 Sq ft of living space above grade & 1,150 Sq ft below grade for a total of 3,350 sq ft of total living space to enjoy. The split level design offers many separate living sp...
Essential Information
-
MLS® #
E4450009
-
Property Type
Residential
-
Year Built
1978
-
Property Style
3 Level Split
Community Information
-
Area
Edmonton
-
Postal Code
T5X 3X2
-
Neighbourhood/Community
Baturyn
Services & Amenities
-
Amenities
Hot Water Natural GasNo Animal HomeSunroom
Interior
-
Floor Finish
CarpetLinoleum
-
Heating Type
Forced Air-1Forced Air-2Natural Gas
-
Basement
Full
-
Goods Included
Dishwasher-Built-InDryerFan-CeilingGarage ControlGarage OpenerHood FanRefrigeratorStove-ElectricVacuum System AttachmentsVacuum SystemsWasherWindow CoveringsGarage Heater
-
Fireplace Fuel
Wood
-
Basement Development
Partly Finished
Exterior
-
Lot/Exterior Features
FencedFruit Trees/ShrubsLandscapedPrivate SettingSchoolsShopping Nearby
-
Foundation
Concrete Perimeter
-
Roof
Asphalt Shingles
Additional Details
-
Property Class
Single Family
-
Road Access
Paved
-
Site Influences
FencedFruit Trees/ShrubsLandscapedPrivate SettingSchoolsShopping Nearby
-
Last Updated
8/3/2025 16:58
$2409/month
Est. Monthly Payment
Mortgage values are calculated by Redman Technologies Inc based on values provided in the REALTOR® Association of Edmonton listing data feed.

