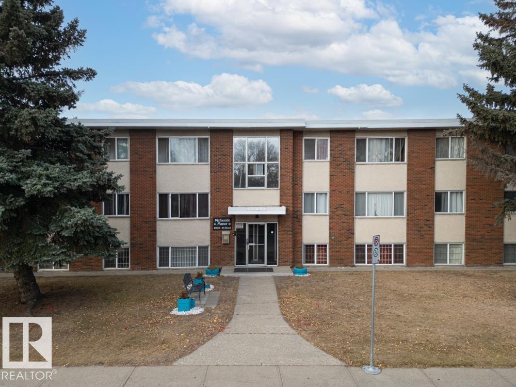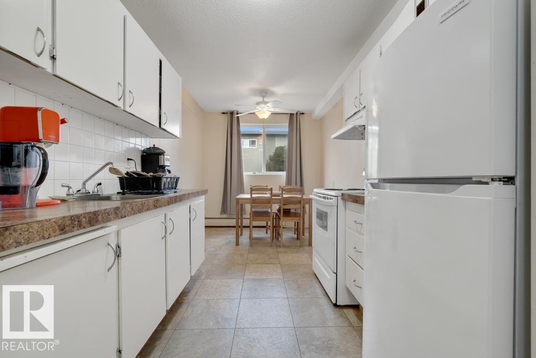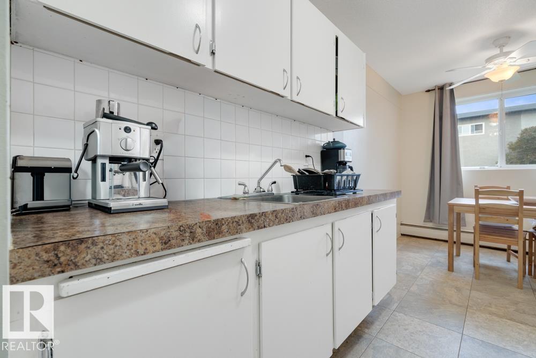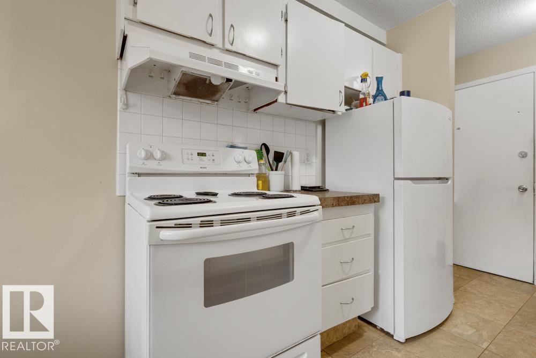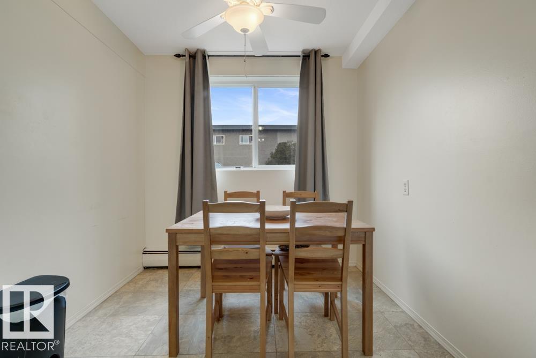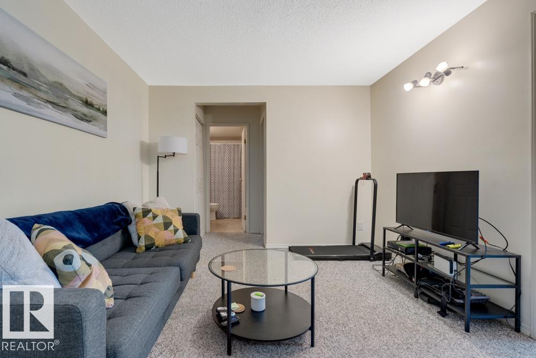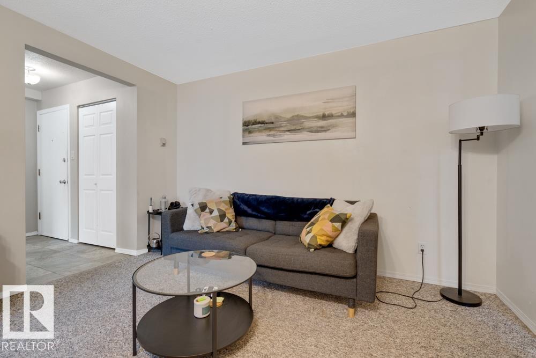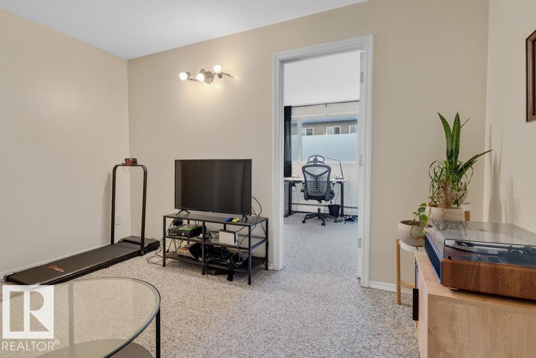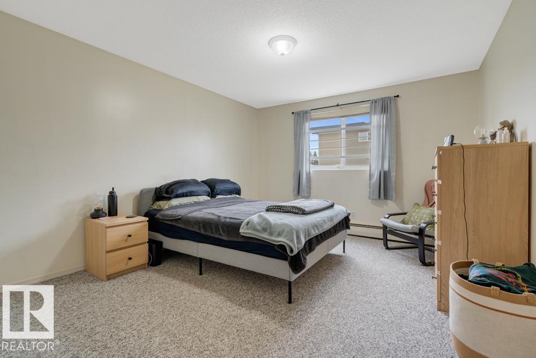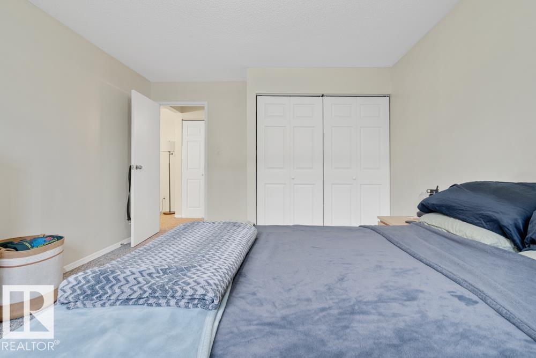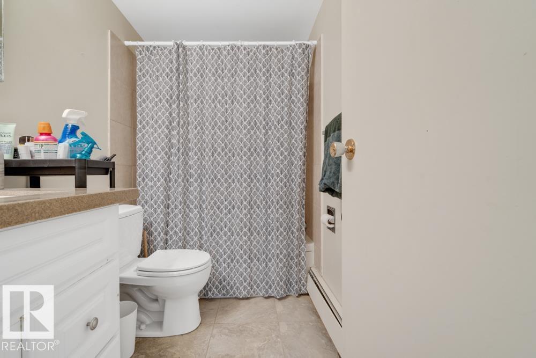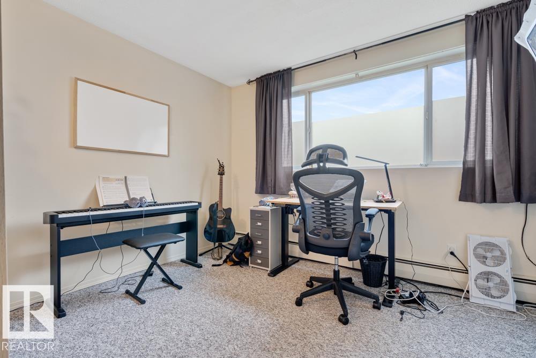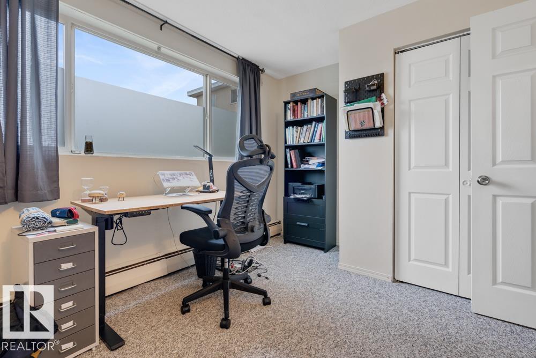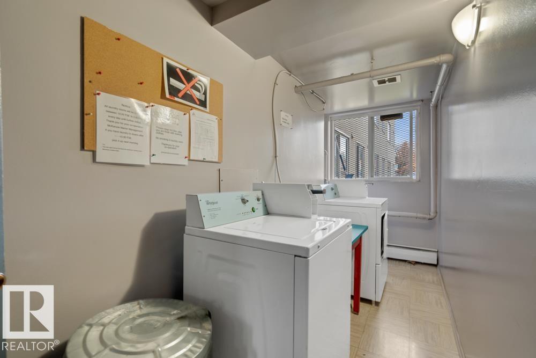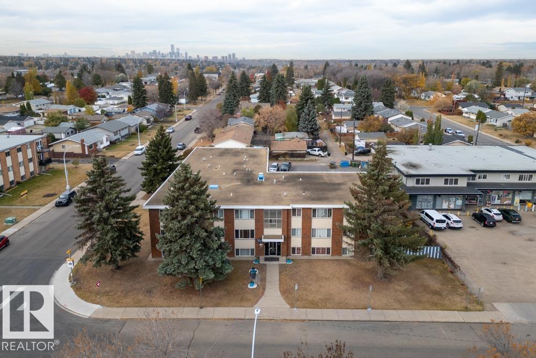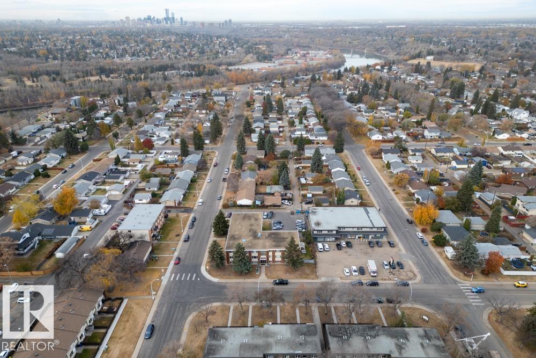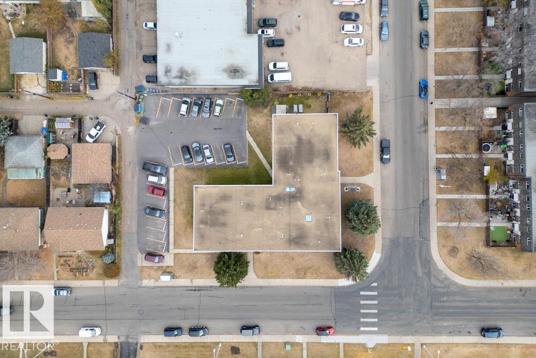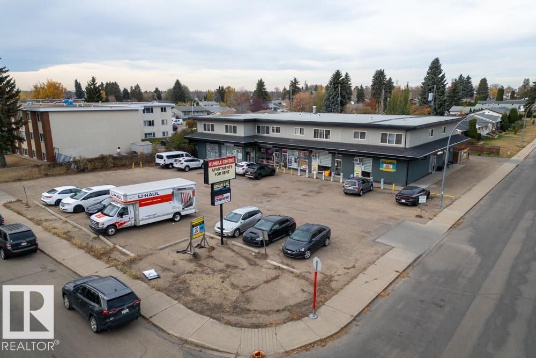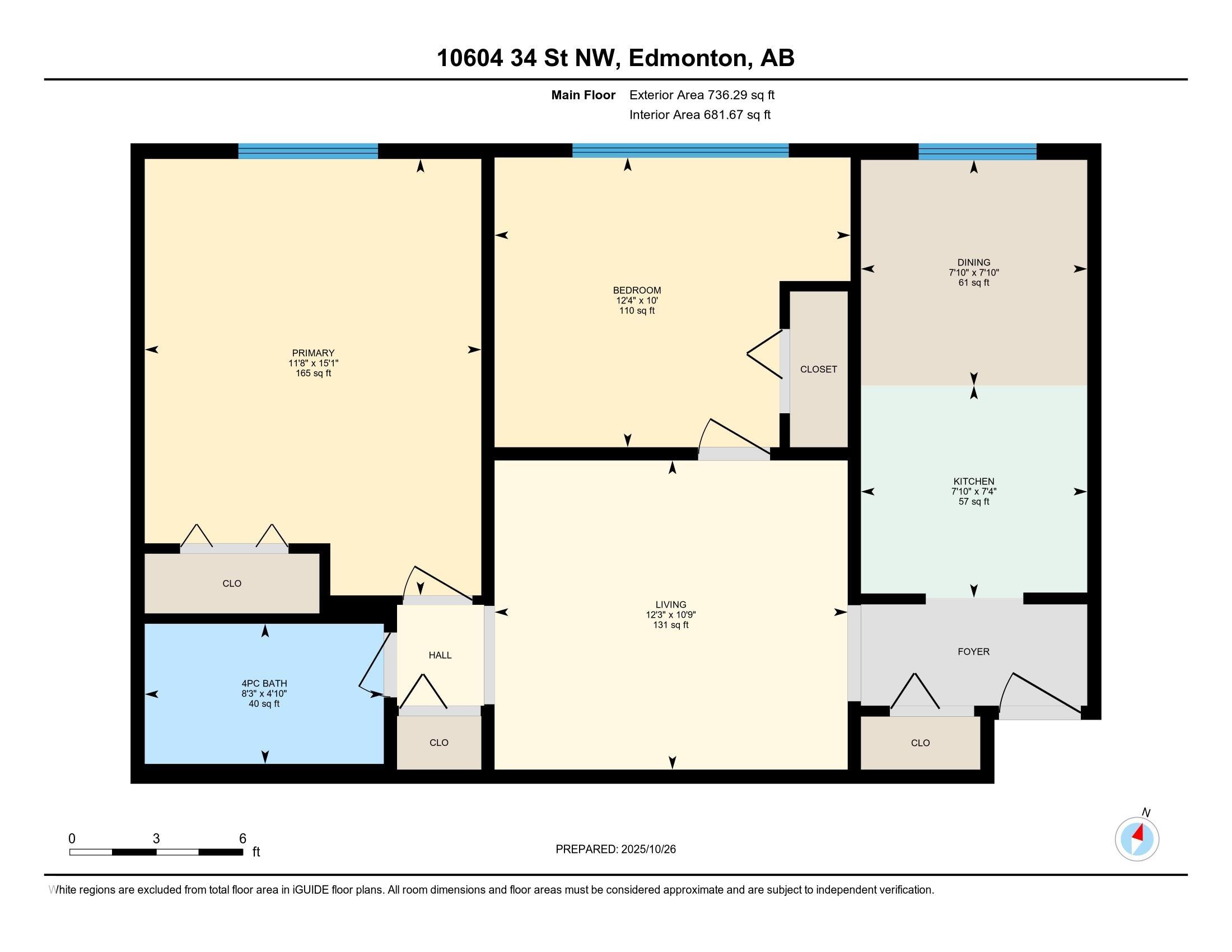Courtesy of Deidre-Ann Miller of Exp Realty
104 10604 34 Street, Condo for sale in Rundle Heights Edmonton , Alberta , T5W 1Y2
MLS® # E4463692
On Street Parking Intercom
Ideal for First-Time Buyers or Savvy Investors! Immaculate 2-bedroom corner condo offering 682 sq ft of comfortable living space. The bright, spacious living room is ideal for relaxing or entertaining, while the galley kitchen features a cozy dining nook. The generous primary bedroom offers ample space for substantial furnishings like a king size bed, creating a comfortable retreat and the bath includes a new faucet. Its large window fills the kitchen with natural light and is equipped a newer fridge. This ...
Essential Information
-
MLS® #
E4463692
-
Property Type
Residential
-
Year Built
1969
-
Property Style
Single Level Apartment
Community Information
-
Area
Edmonton
-
Condo Name
Mckenzie Manor
-
Neighbourhood/Community
Rundle Heights
-
Postal Code
T5W 1Y2
Services & Amenities
-
Amenities
On Street ParkingIntercom
Interior
-
Floor Finish
CarpetCeramic Tile
-
Heating Type
BaseboardNatural Gas
-
Basement
None
-
Goods Included
Fan-CeilingHood FanRefrigeratorStove-Electric
-
Storeys
3
-
Basement Development
No Basement
Exterior
-
Lot/Exterior Features
Golf NearbyLandscapedPicnic AreaPublic Swimming PoolPublic TransportationShopping NearbySee Remarks
-
Foundation
Concrete Perimeter
-
Roof
Tar & Gravel
Additional Details
-
Property Class
Condo
-
Road Access
Paved
-
Site Influences
Golf NearbyLandscapedPicnic AreaPublic Swimming PoolPublic TransportationShopping NearbySee Remarks
-
Last Updated
9/2/2025 7:1
$342/month
Est. Monthly Payment
Mortgage values are calculated by Redman Technologies Inc based on values provided in the REALTOR® Association of Edmonton listing data feed.

