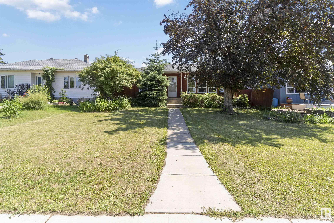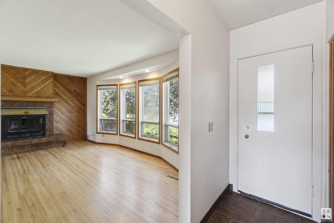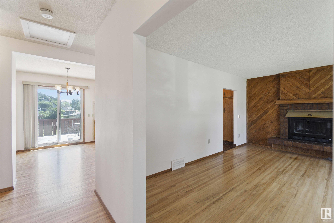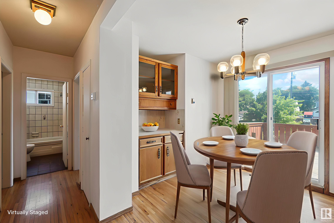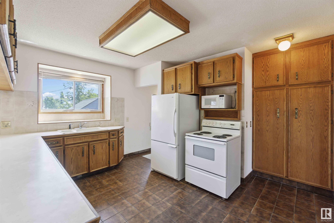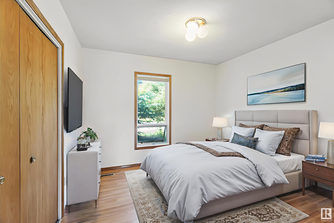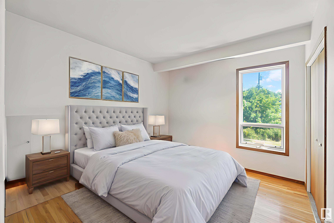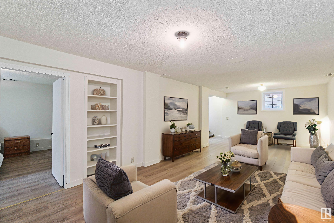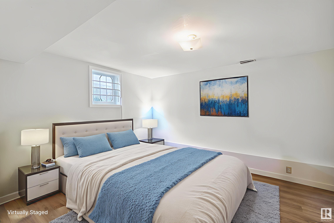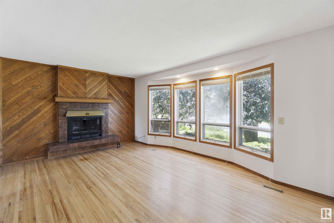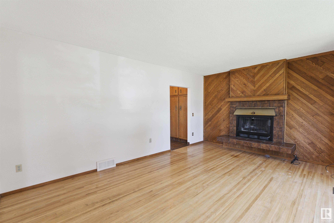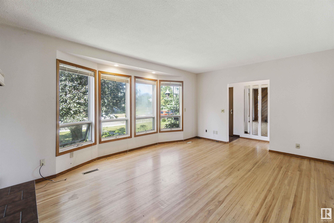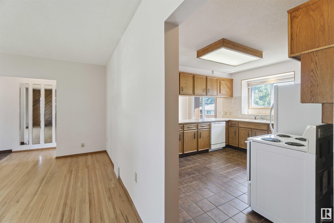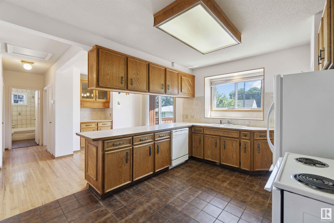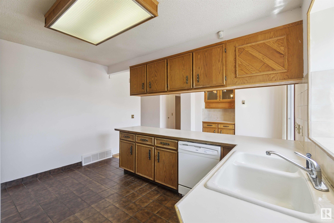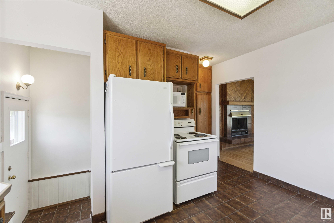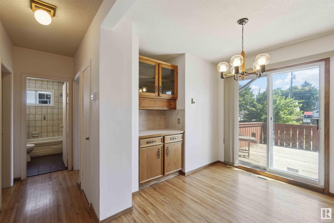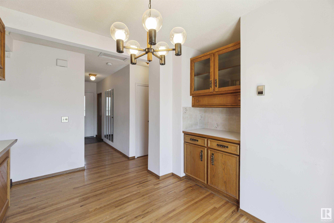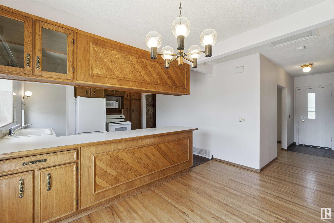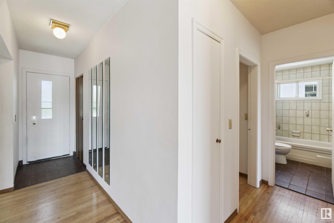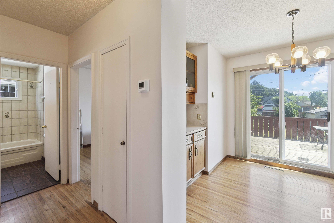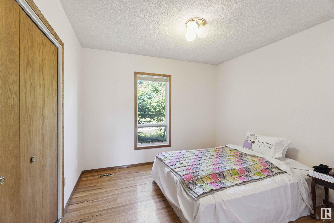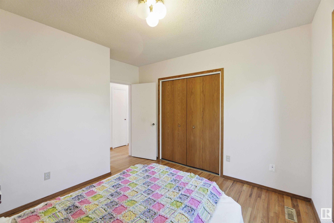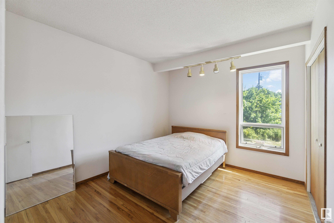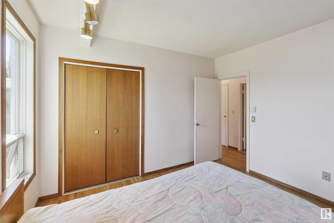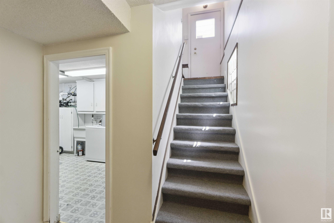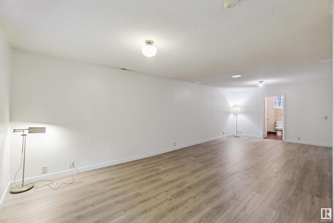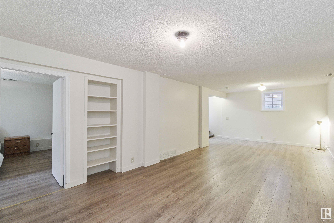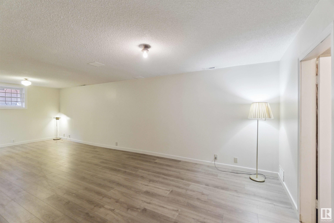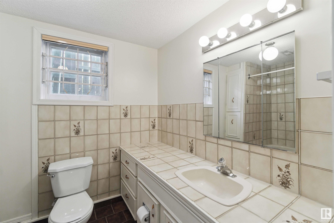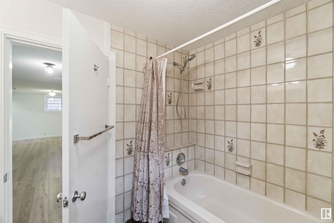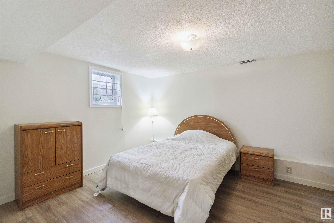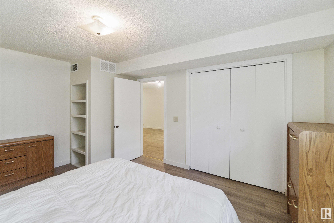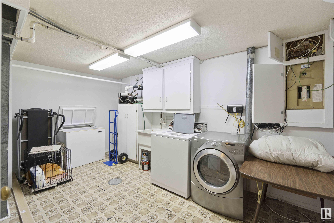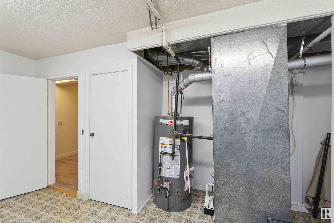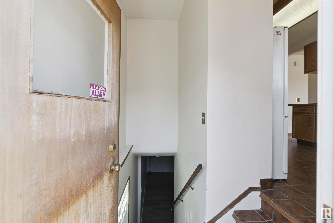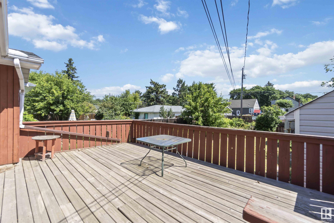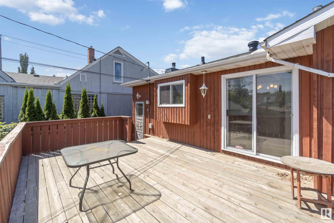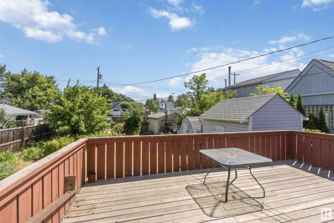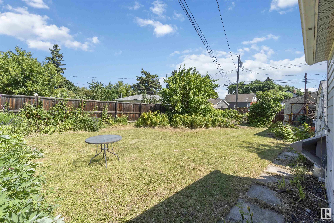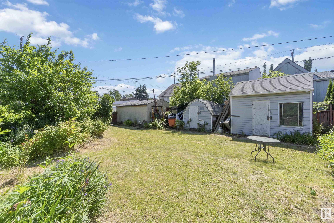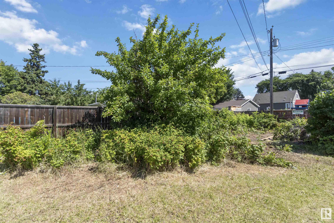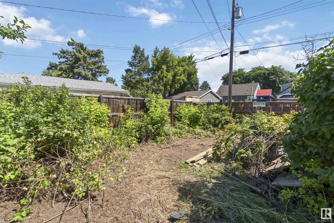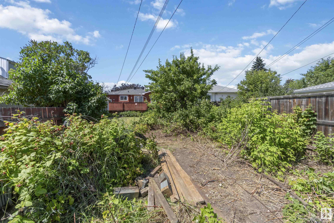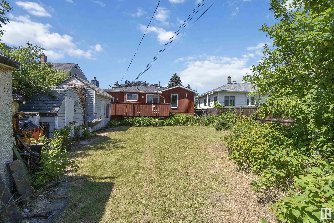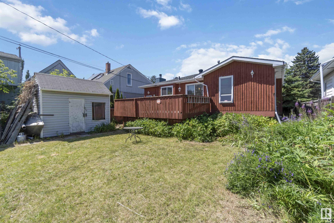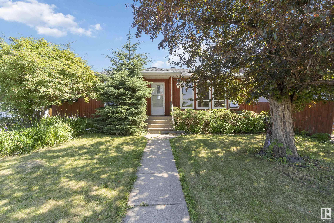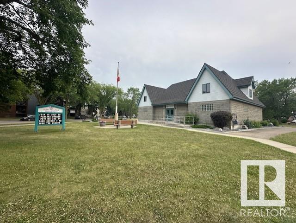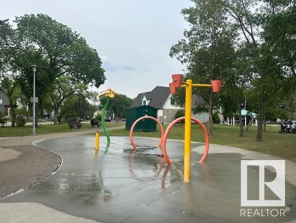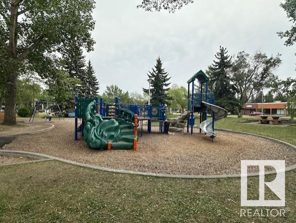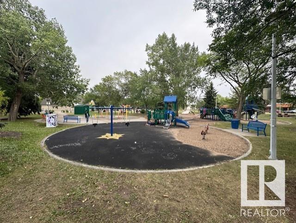Courtesy of Sharon Josey of RE/MAX River City
10951 118 Street, House for sale in Queen Mary Park Edmonton , Alberta , T5H 3P1
MLS® # E4448075
On Street Parking Deck
Queen Mary Park a warm & welcoming community ideal for families, offering convenient access to schools, shopping, public trans & steps away from Queen Mary Park. This charming Bung offers over 2,000 sq ft of lvg space, complete with a sgl det gar. The bright & inviting LR is highlighted by Lg windows that fill the space with natural light, complemented by a cozy WB FP. The thoughtfully designed kitch features a peninsula island for added functionality & opens to a spacious dining area with patio drs that le...
Essential Information
-
MLS® #
E4448075
-
Property Type
Residential
-
Year Built
1951
-
Property Style
Bungalow
Community Information
-
Area
Edmonton
-
Postal Code
T5H 3P1
-
Neighbourhood/Community
Queen Mary Park
Services & Amenities
-
Amenities
On Street ParkingDeck
Interior
-
Floor Finish
Ceramic TileHardwoodLaminate Flooring
-
Heating Type
Forced Air-1Natural Gas
-
Basement
Full
-
Goods Included
DryerFreezerGarage OpenerStove-ElectricWindow Coverings
-
Fireplace Fuel
Wood
-
Basement Development
Fully Finished
Exterior
-
Lot/Exterior Features
Back LaneFencedFruit Trees/ShrubsPlayground NearbyPublic TransportationSchoolsShopping Nearby
-
Foundation
Block
-
Roof
Asphalt Shingles
Additional Details
-
Property Class
Single Family
-
Road Access
Concrete
-
Site Influences
Back LaneFencedFruit Trees/ShrubsPlayground NearbyPublic TransportationSchoolsShopping Nearby
-
Last Updated
6/4/2025 19:2
$1822/month
Est. Monthly Payment
Mortgage values are calculated by Redman Technologies Inc based on values provided in the REALTOR® Association of Edmonton listing data feed.

