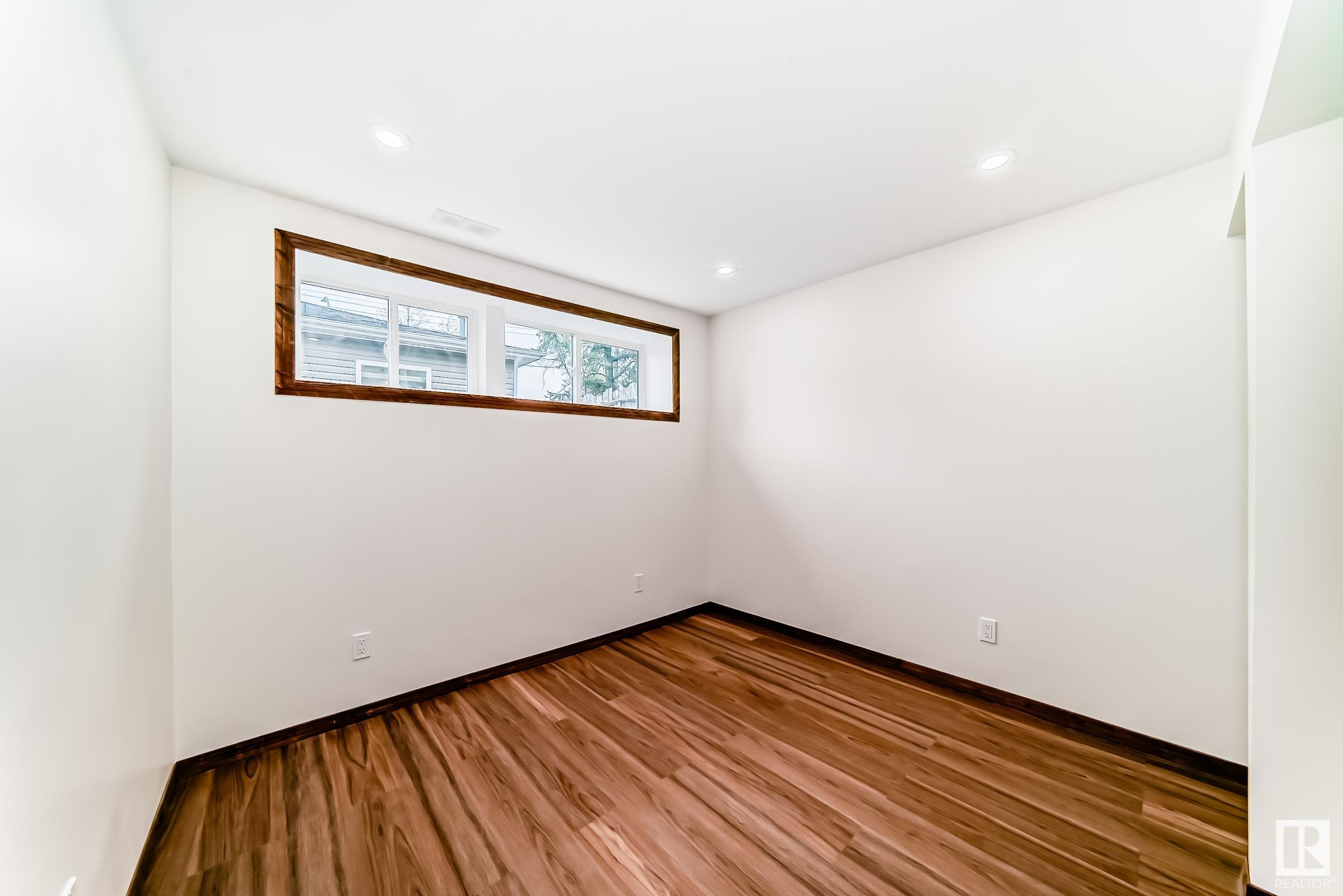Courtesy of Ruben Molina Torres of Initia Real Estate
10961 157 Street, House for sale in Mayfield Edmonton , Alberta , T5P 2W2
MLS® # E4435186
Hot Water Natural Gas Insulation-Upgraded No Smoking Home Vinyl Windows
Welcome home! This beautifully renovated RAISED BUNGALOW features 5 TOTAL BEDROOMS, 2 FULL BATHS and over 1700 sq/ft of living space! Upgrades include: NEW vinyl windows, NEW Asphalt shingles, NEW vinyl siding on both the home and your HEATED OVERSIZED DOUBLE DETACHED GARAGE, NEW 200 amp electrical, NEW wiring, NEW upgraded insulation/vapor barrier, NEW high efficiency furnace, NEW hot water tank and NEW washer/dryer plus many more! Throughout your home you'll find BIG beautiful WINDOWS that provide plen...
Essential Information
-
MLS® #
E4435186
-
Property Type
Residential
-
Year Built
1955
-
Property Style
Raised Bungalow
Community Information
-
Area
Edmonton
-
Postal Code
T5P 2W2
-
Neighbourhood/Community
Mayfield
Services & Amenities
-
Amenities
Hot Water Natural GasInsulation-UpgradedNo Smoking HomeVinyl Windows
Interior
-
Floor Finish
Laminate Flooring
-
Heating Type
Forced Air-1Natural Gas
-
Basement Development
Fully Finished
-
Goods Included
Dishwasher-Built-InDryerOven-MicrowaveRefrigeratorStove-ElectricWasher
-
Basement
Full
Exterior
-
Lot/Exterior Features
Back LaneFencedFruit Trees/ShrubsLandscapedPublic TransportationSchoolsTreed Lot
-
Foundation
Concrete Perimeter
-
Roof
Asphalt Shingles
Additional Details
-
Property Class
Single Family
-
Road Access
Paved
-
Site Influences
Back LaneFencedFruit Trees/ShrubsLandscapedPublic TransportationSchoolsTreed Lot
-
Last Updated
5/2/2025 16:19
$2170/month
Est. Monthly Payment
Mortgage values are calculated by Redman Technologies Inc based on values provided in the REALTOR® Association of Edmonton listing data feed.



































