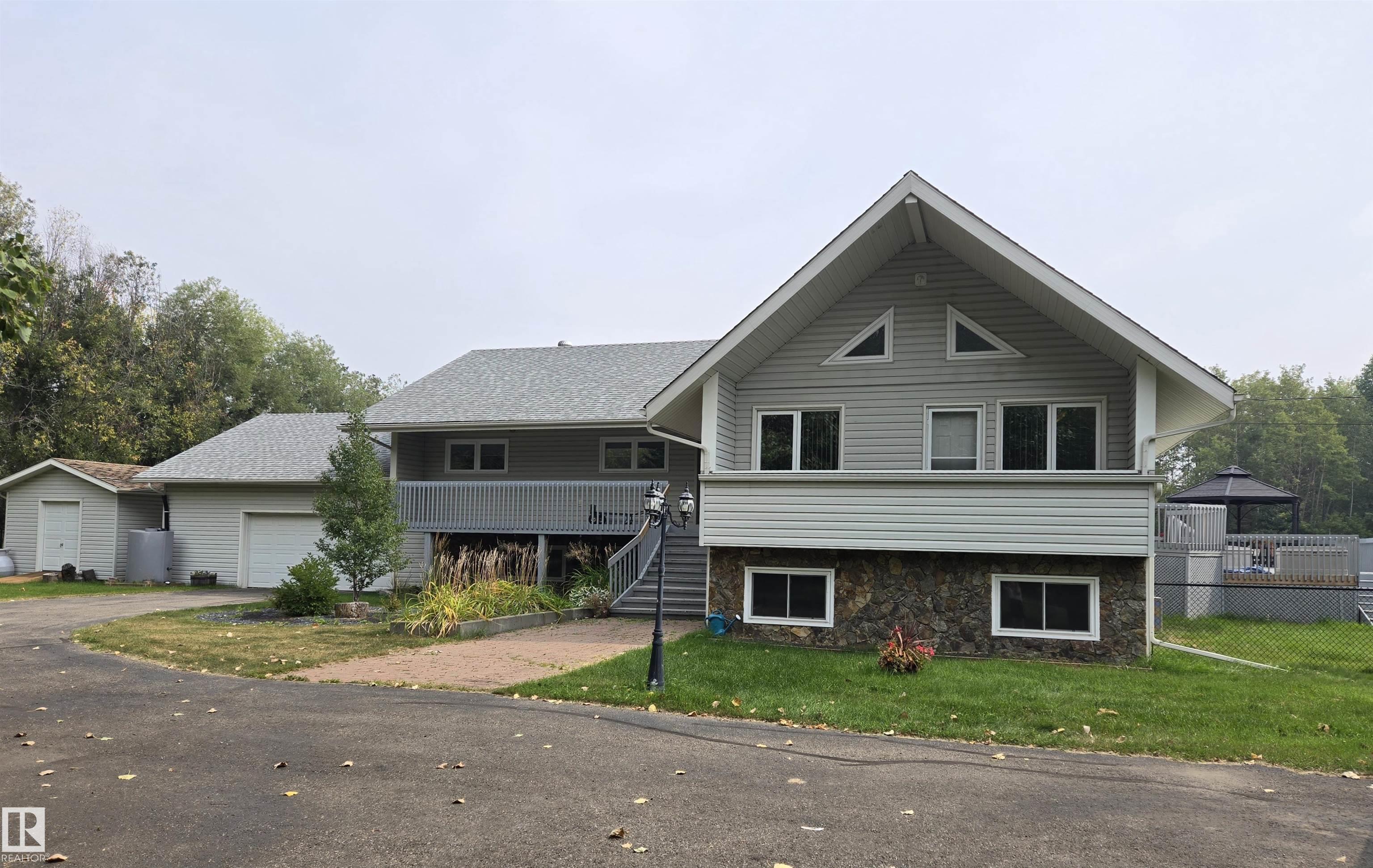Courtesy of Angela Kostiuk of Century 21 Leading
11 23012 TWP ROAD 521, House for sale in Silver Birch Hills Rural Strathcona County , Alberta , T8B 1K2
MLS® # E4455572
Ceiling 9 ft. Deck Dog Run-Fenced In Gazebo
If you wanted a rural property close to Sherwood Park here's your chance to own something West of Highway 21. Late 70's Bilevel with 3 bedrooms and 1.5 baths. Updated kitchen with walnut finish cabinets that rise to the ceiling and many custom drawers. Newer stainless steel appliances. Unique island for extra countertop space and a desk side for your recipe books. Side door leads to a glorious deck with 2 gazebos overlooking a parklike setting. Dining room easily seats 8. Spacious living room and beyo...
Essential Information
-
MLS® #
E4455572
-
Property Type
Residential
-
Total Acres
3.08
-
Year Built
1978
-
Property Style
Bi-Level
Community Information
-
Area
Strathcona
-
Postal Code
T8B 1K2
-
Neighbourhood/Community
Silver Birch Hills
Services & Amenities
-
Amenities
Ceiling 9 ft.DeckDog Run-Fenced InGazebo
-
Water Supply
Drilled Well
-
Parking
Double Garage Detached
Interior
-
Floor Finish
CarpetLinoleum
-
Heating Type
Forced Air-1Natural Gas
-
Basement Development
Partly Finished
-
Goods Included
Dishwasher-Built-InDryerMicrowave Hood FanRefrigeratorStove-ElectricWasherWindow Coverings
-
Basement
Full
Exterior
-
Lot/Exterior Features
FencedFlat SiteLandscapedPaved Lane
-
Foundation
Concrete Perimeter
Additional Details
-
Sewer Septic
Septic Tank & Field
-
Site Influences
FencedFlat SiteLandscapedPaved Lane
-
Last Updated
8/2/2025 5:22
-
Property Class
Country Residential
-
Road Access
Paved
$3165/month
Est. Monthly Payment
Mortgage values are calculated by Redman Technologies Inc based on values provided in the REALTOR® Association of Edmonton listing data feed.

