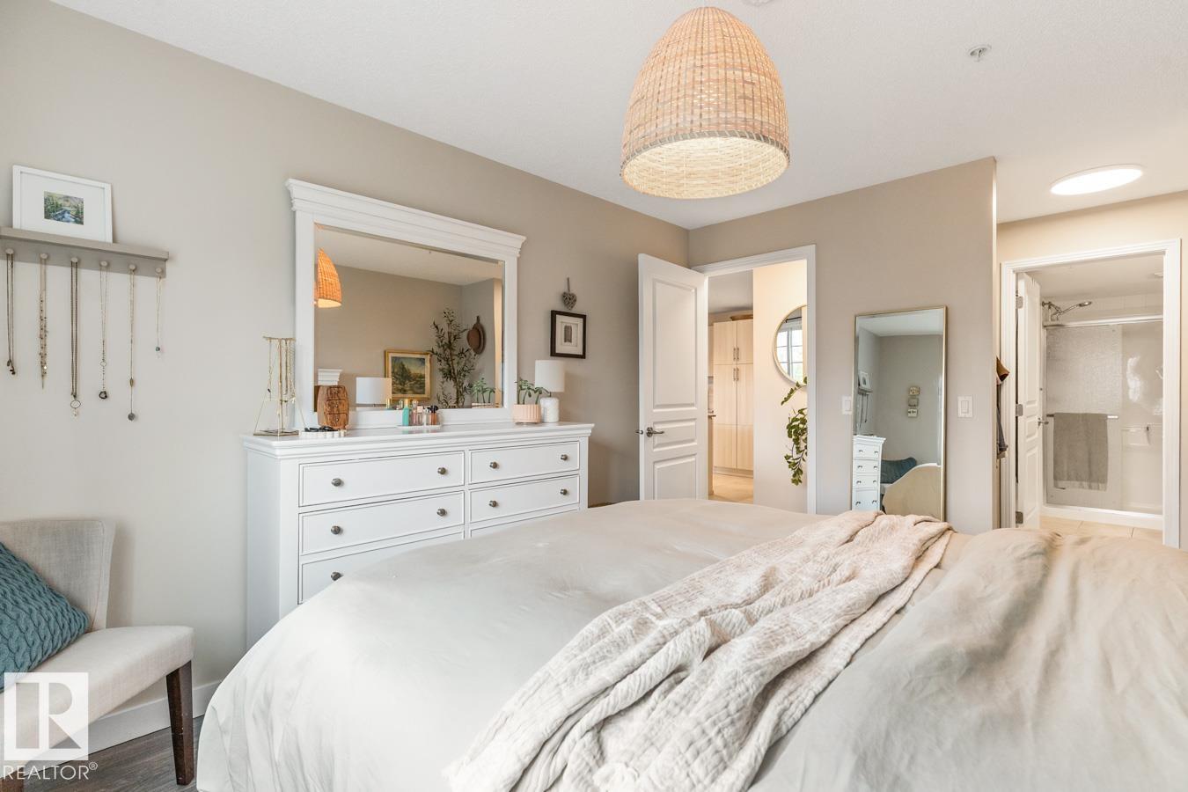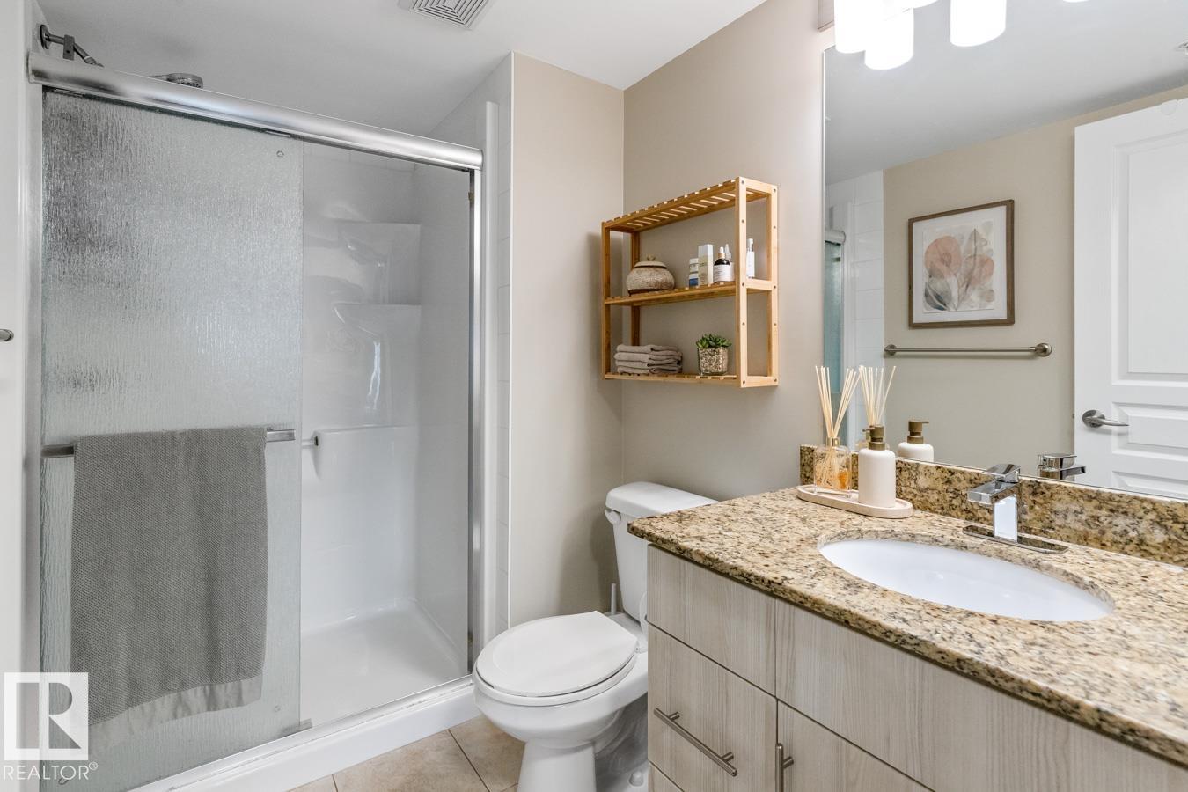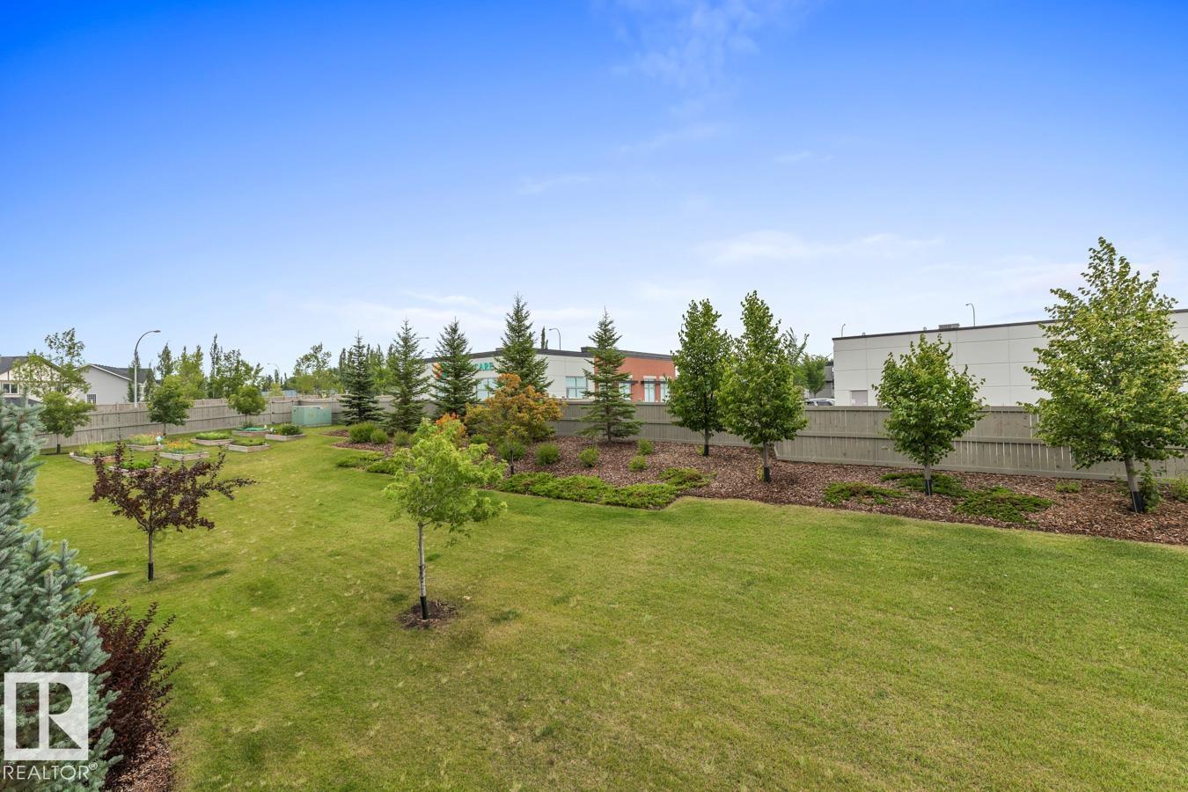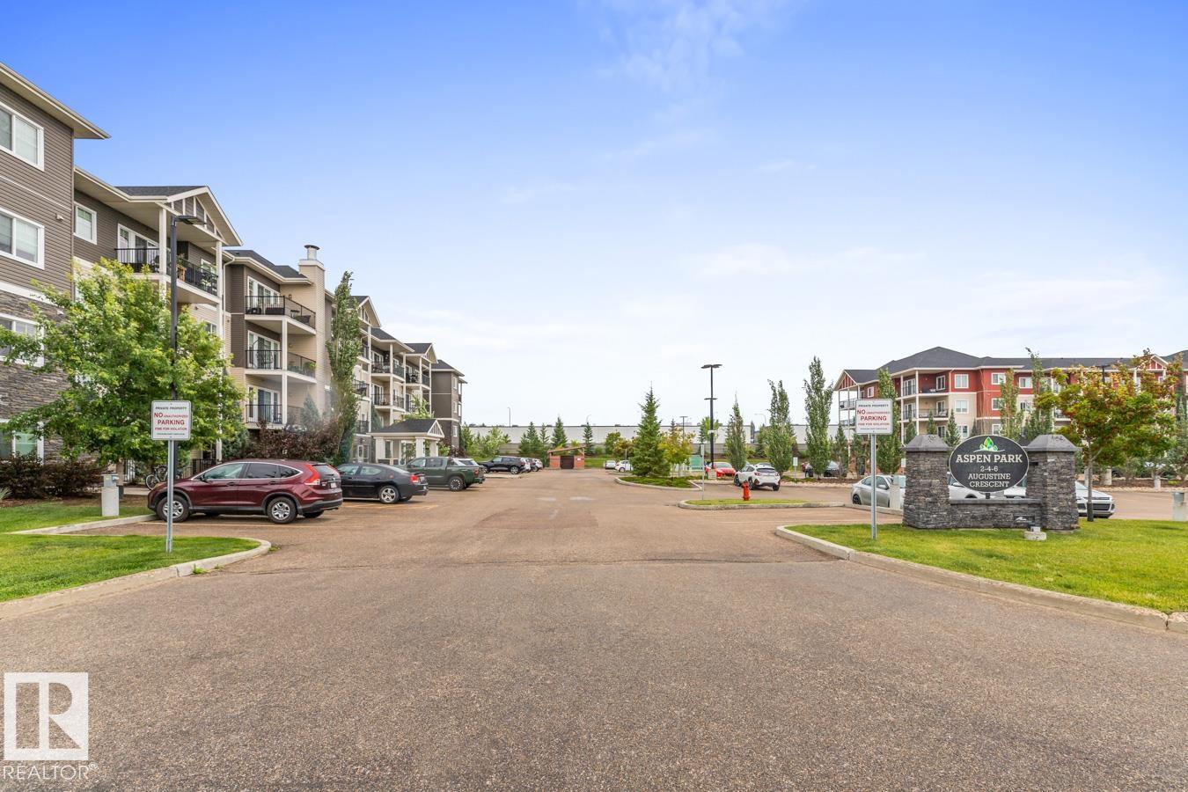Courtesy of Justin Holubitsky of RE/MAX Elite
1203 2 AUGUSTINE Crescent, Condo for sale in Aspen Trails Sherwood Park , Alberta , T8H 0X8
MLS® # E4458748
On Street Parking Air Conditioner Deck Parking-Visitor Recreation Room/Centre Security Door
Step into this stylish 2nd floor condo at Aspen Park, where natural light pours in from every angle. This corner unit with AC has a bright, modern feel thanks to its open layout and lighter finishes. The kitchen is equipped with upgraded stainless steel appliances and fixtures, a center island, and plenty of space for both cooking and gathering. The living and dining areas flow seamlessly together, framed by large windows that create an airy atmosphere. Enjoy outdoor living on your wrap-around balcony—with ...
Essential Information
-
MLS® #
E4458748
-
Property Type
Residential
-
Year Built
2015
-
Property Style
Multi Level Apartment
Community Information
-
Area
Strathcona
-
Condo Name
Aspen Park Condos
-
Neighbourhood/Community
Aspen Trails
-
Postal Code
T8H 0X8
Services & Amenities
-
Amenities
On Street ParkingAir ConditionerDeckParking-VisitorRecreation Room/CentreSecurity Door
Interior
-
Floor Finish
Ceramic TileHardwood
-
Heating Type
BaseboardNatural Gas
-
Basement
None
-
Goods Included
Air Conditioning-CentralDishwasher-Built-InDryerMicrowave Hood FanRefrigeratorWasher
-
Storeys
4
-
Basement Development
No Basement
Exterior
-
Lot/Exterior Features
LandscapedPublic TransportationRecreation UseSchools
-
Foundation
Concrete Perimeter
-
Roof
Asphalt Shingles
Additional Details
-
Property Class
Condo
-
Road Access
Paved
-
Site Influences
LandscapedPublic TransportationRecreation UseSchools
-
Last Updated
8/6/2025 6:11
$1321/month
Est. Monthly Payment
Mortgage values are calculated by Redman Technologies Inc based on values provided in the REALTOR® Association of Edmonton listing data feed.































