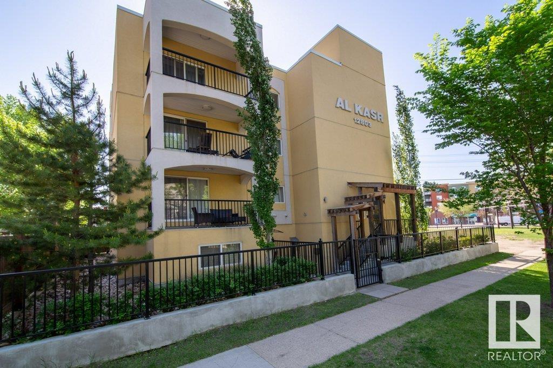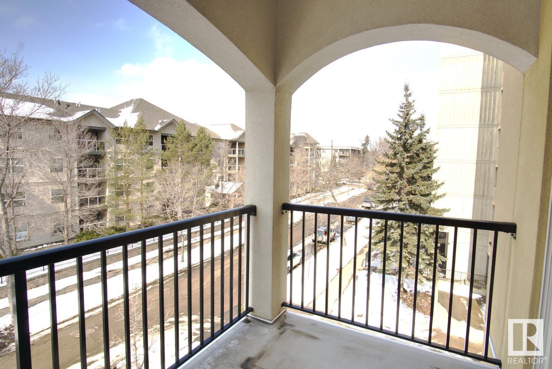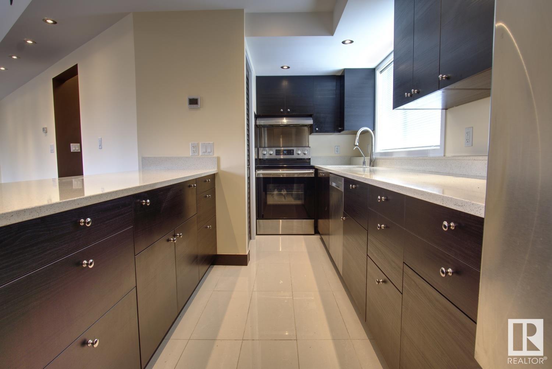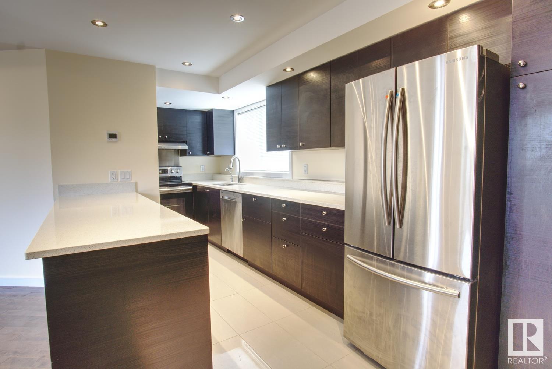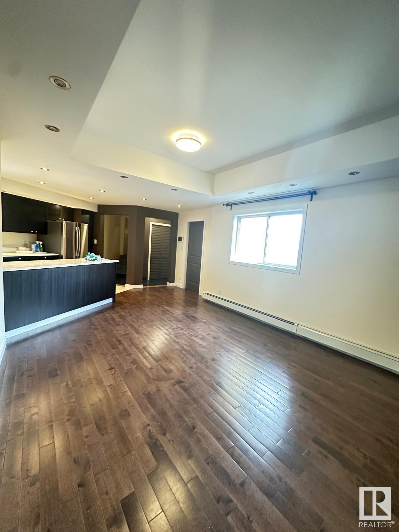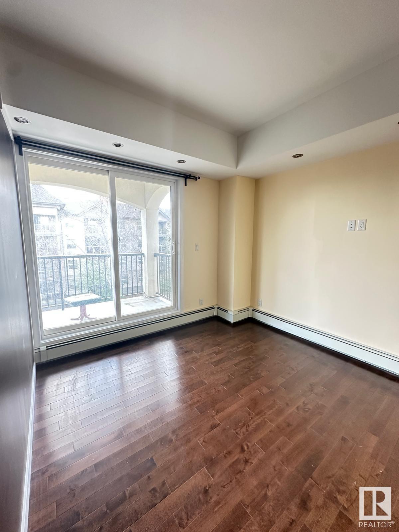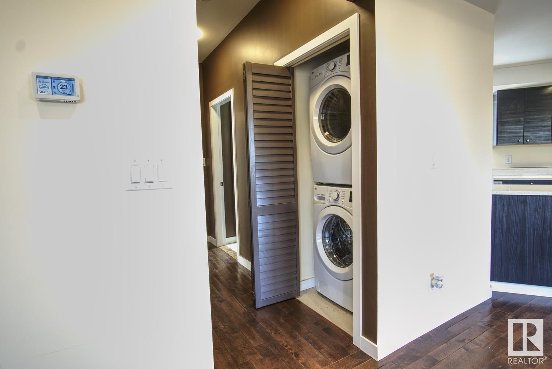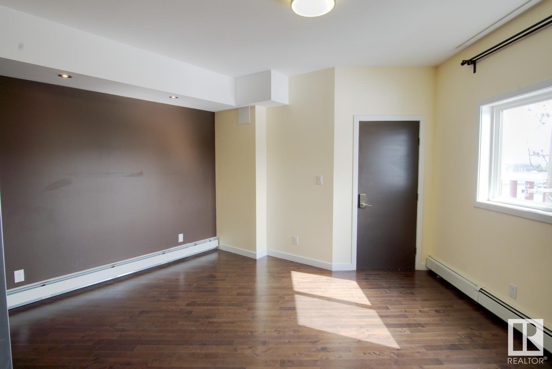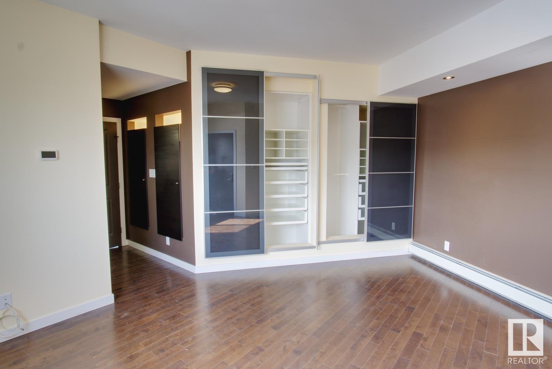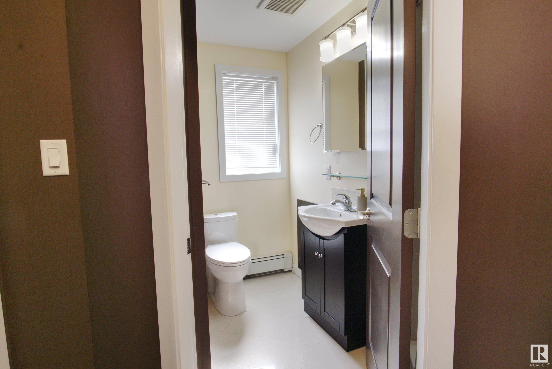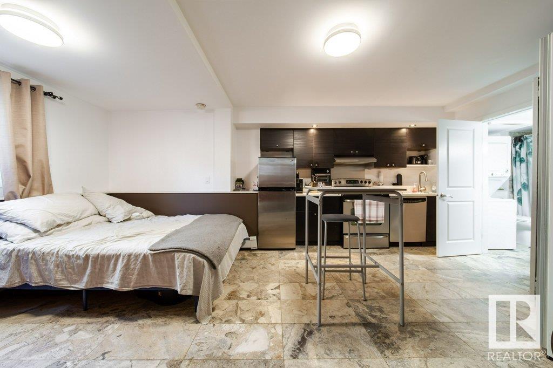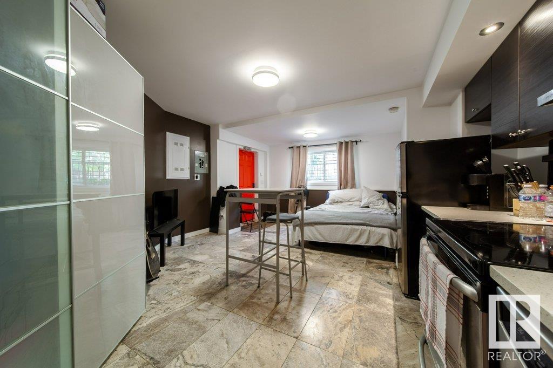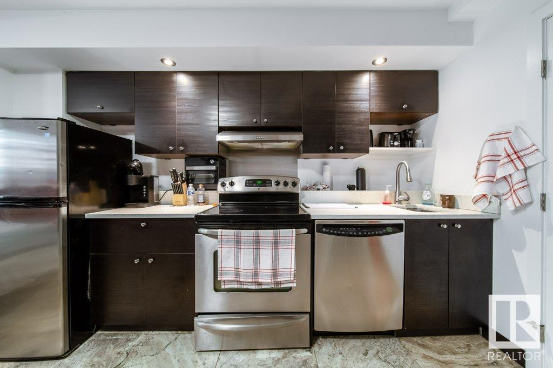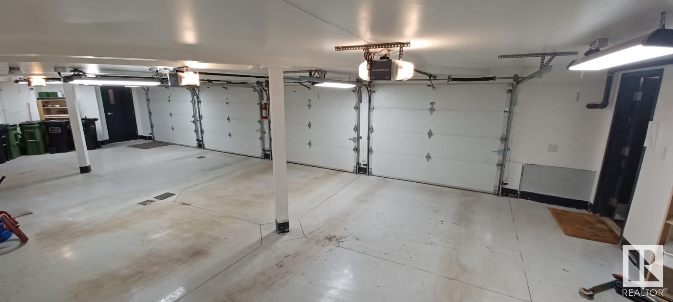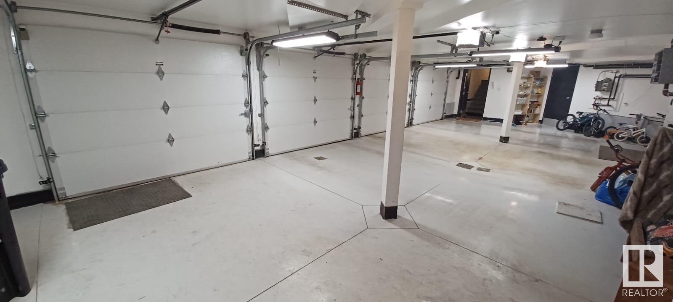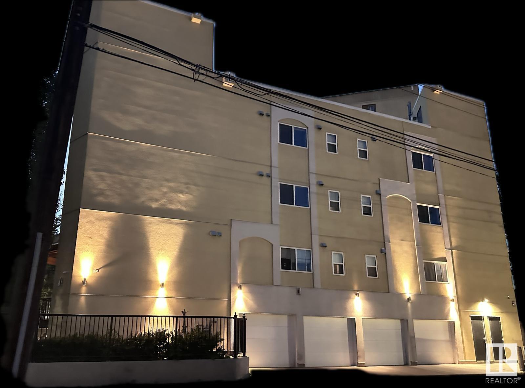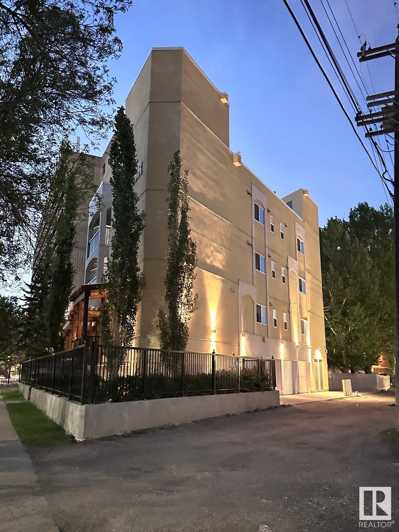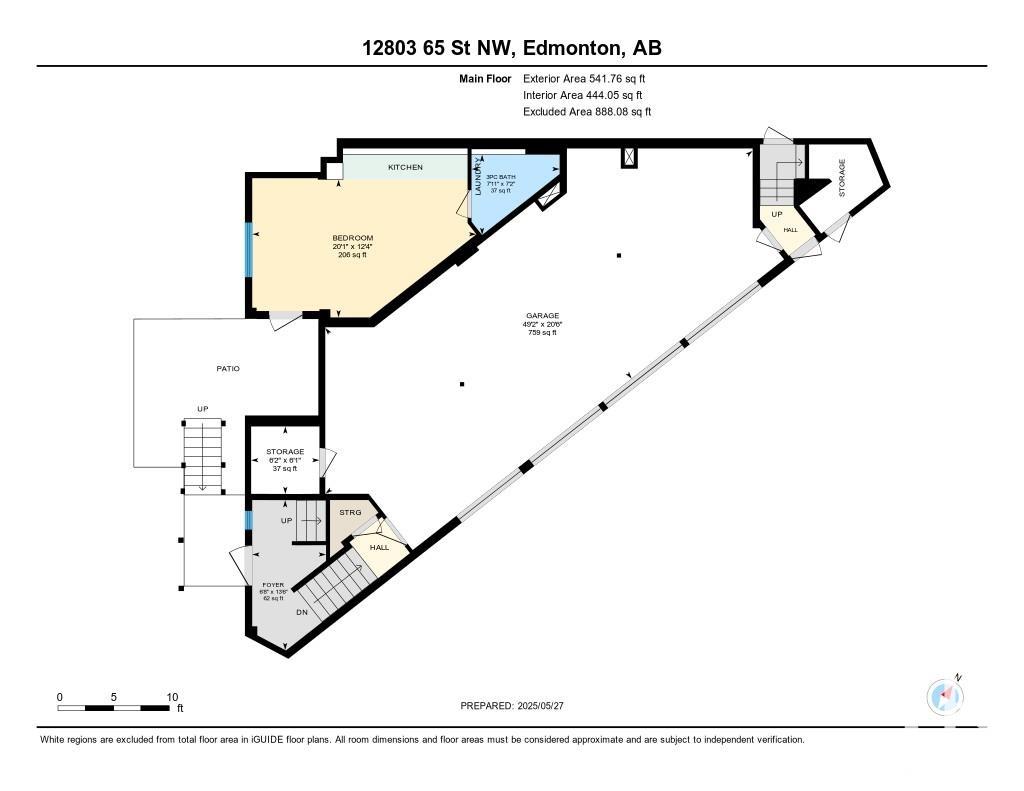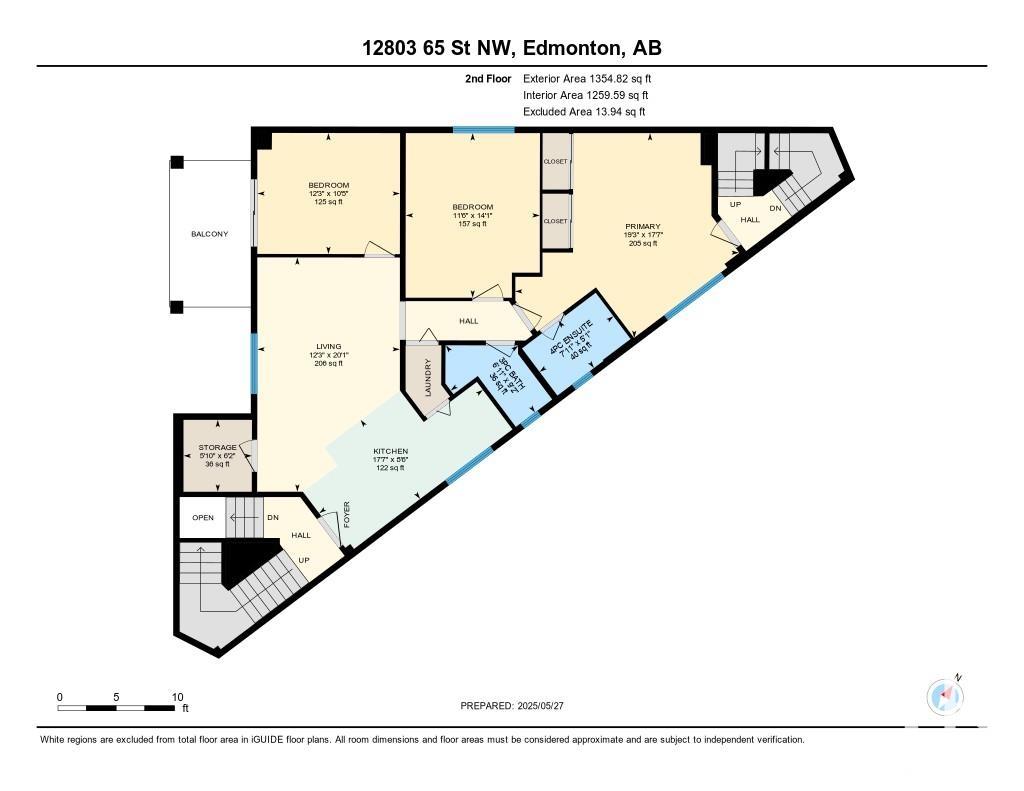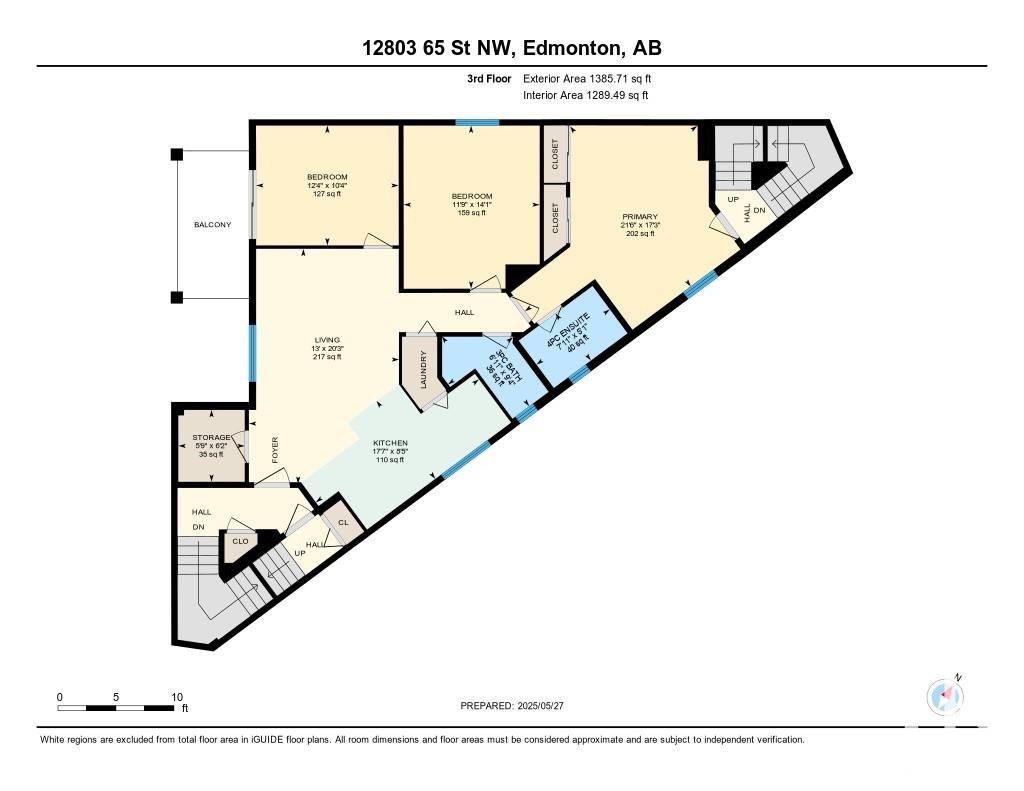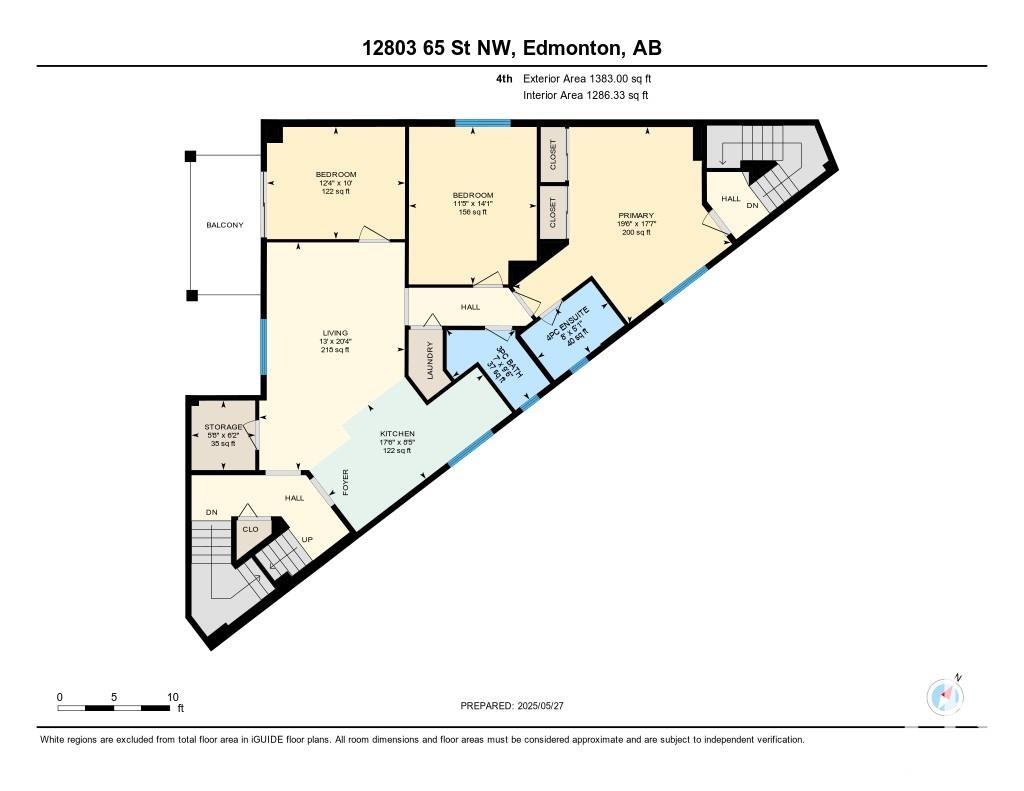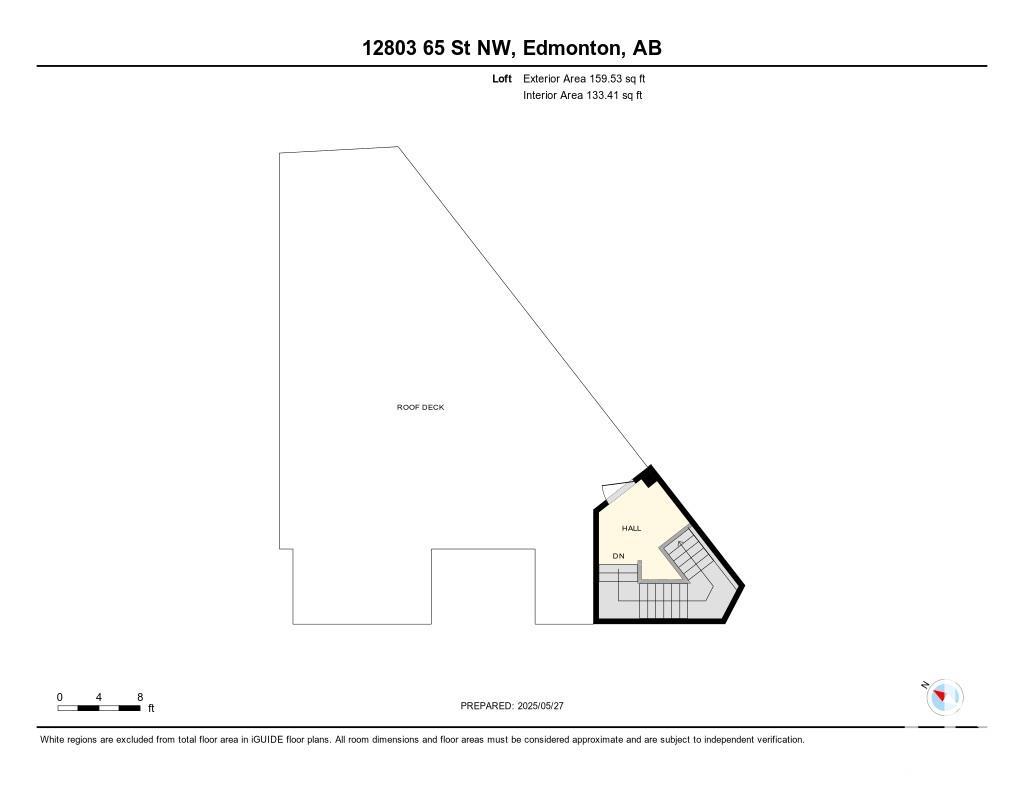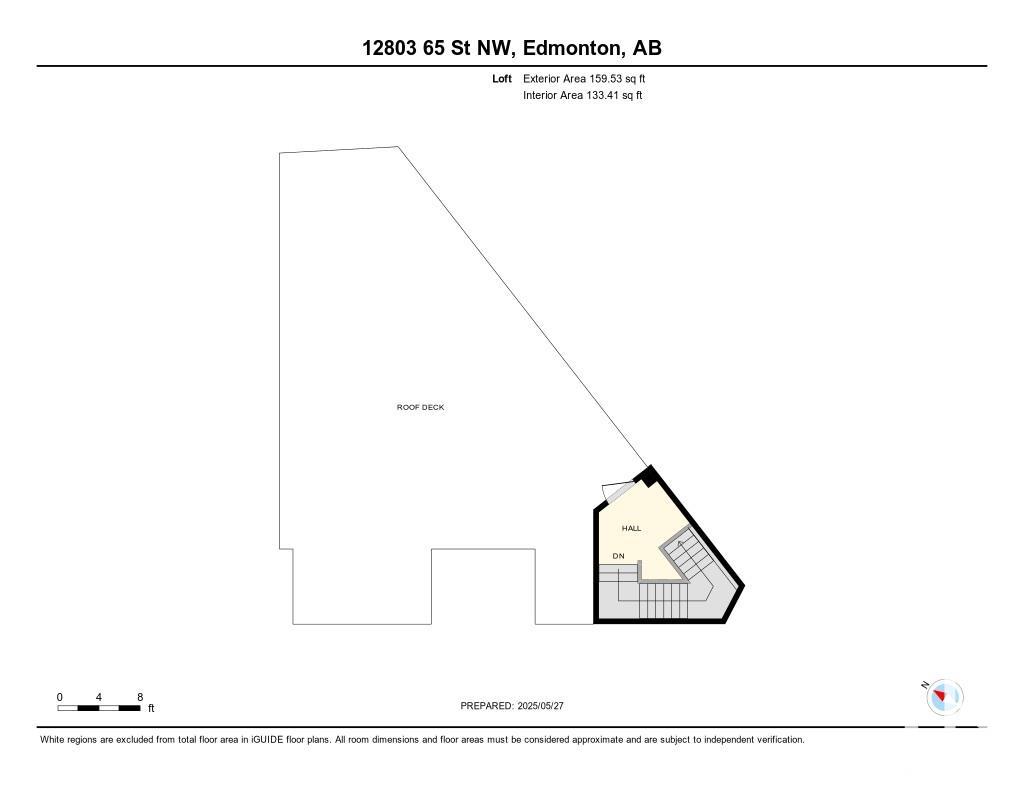Courtesy of Karen Martin of Northfield Commercial
12803 65 Street Edmonton , Alberta , T5A 1L4
MLS® # E4448060
On Street Parking Closet Organizers Detectors Smoke Hot Water Natural Gas Insulation-Upgraded Intercom No Smoking Home Parking-Extra Secured Parking Security Door Storage-In-Suite
Modern, top quality build-four suites fully tenanted! Above ground, heated parking is one of the many surprises! On 2nd, 3rd & 4th flr, each unit has 3 bedrooms, 1-3 pce bth & 1-4 pce bth, storage room, 2nd entry/exit and expansive balcony. The Pent House has rooof access which could easily become a full terrace. All suites feature Corian countertops, SS appliances, DW and Laundry. Real hardwood floors, marble inlays, pocelain tiling adorn each home creating a high end, luxury feel. Very appealing as all fl...
Essential Information
-
MLS® #
E4448060
-
Property Type
Residential
-
Year Built
2018
-
Property Style
3 Storey
Community Information
-
Area
Edmonton
-
Postal Code
T5A 1L4
-
Neighbourhood/Community
Belvedere
Services & Amenities
-
Amenities
On Street ParkingCloset OrganizersDetectors SmokeHot Water Natural GasInsulation-UpgradedIntercomNo Smoking HomeParking-ExtraSecured ParkingSecurity DoorStorage-In-Suite
Interior
-
Floor Finish
Ceramic TileHardwoodLinoleum
-
Heating Type
BaseboardForced Air-1Natural Gas
-
Basement Development
No Basement
-
Goods Included
Alarm/Security SystemDishwasher-Built-InGarage ControlGarage OpenerHood FanIntercomOven-Built-InRefrigeratorStacked Washer/DryerStove-Electric
-
Basement
None
Exterior
-
Lot/Exterior Features
Back LaneCorner LotFencedFruit Trees/ShrubsLandscapedPlayground NearbyPublic TransportationView Downtown
-
Foundation
Concrete Perimeter
-
Roof
Tar & Gravel
Additional Details
-
Property Class
Single Family
-
Road Access
Paved
-
Site Influences
Back LaneCorner LotFencedFruit Trees/ShrubsLandscapedPlayground NearbyPublic TransportationView Downtown
-
Last Updated
6/5/2025 22:29
$6148/month
Est. Monthly Payment
Mortgage values are calculated by Redman Technologies Inc based on values provided in the REALTOR® Association of Edmonton listing data feed.

