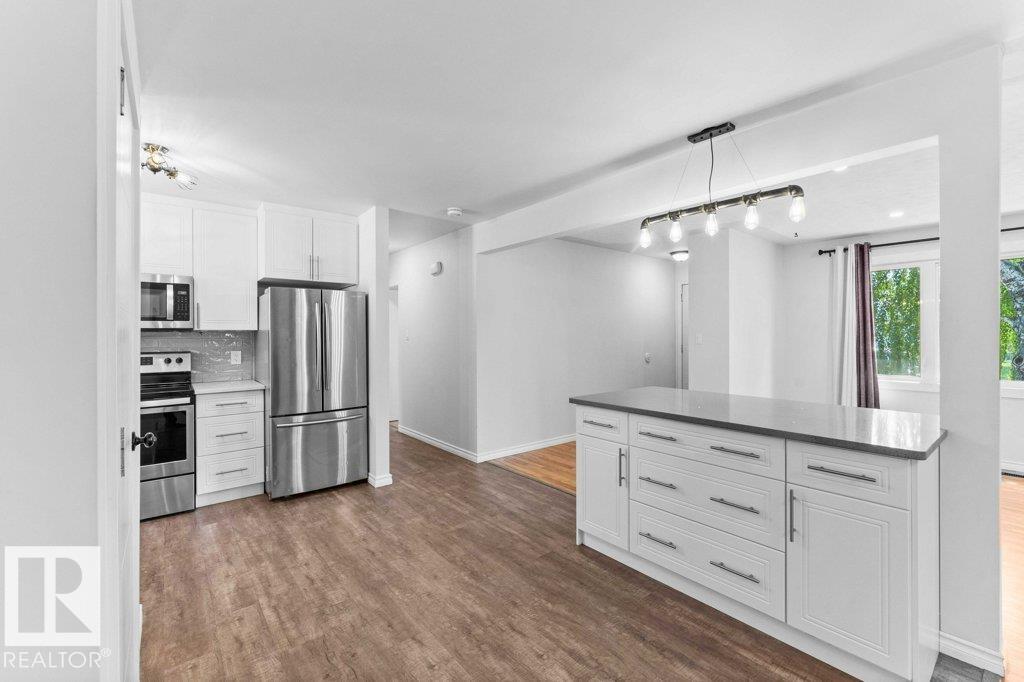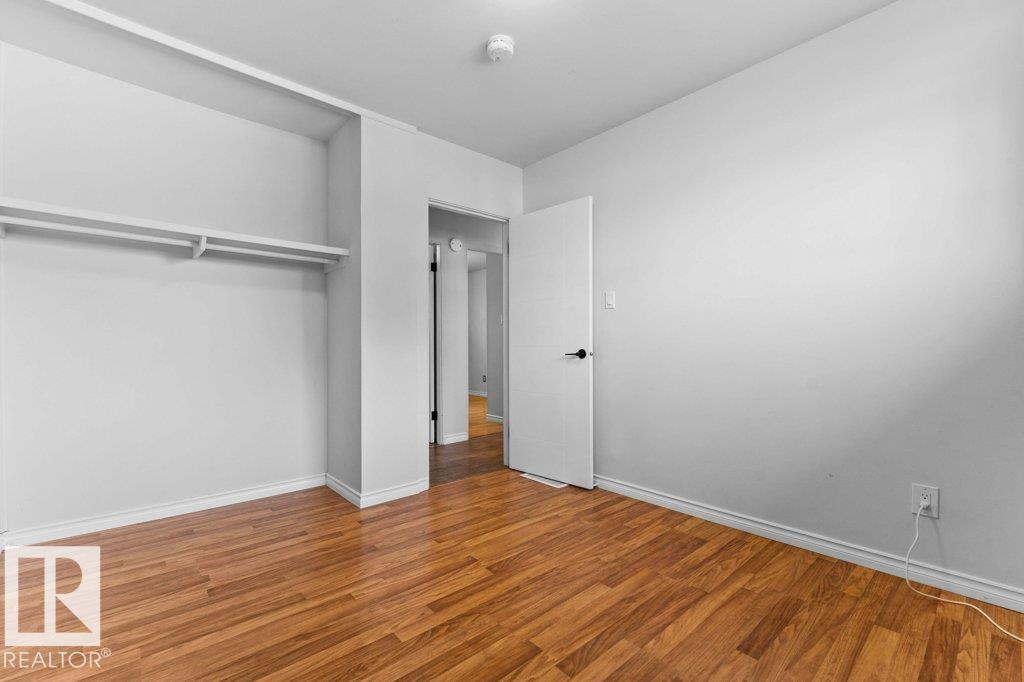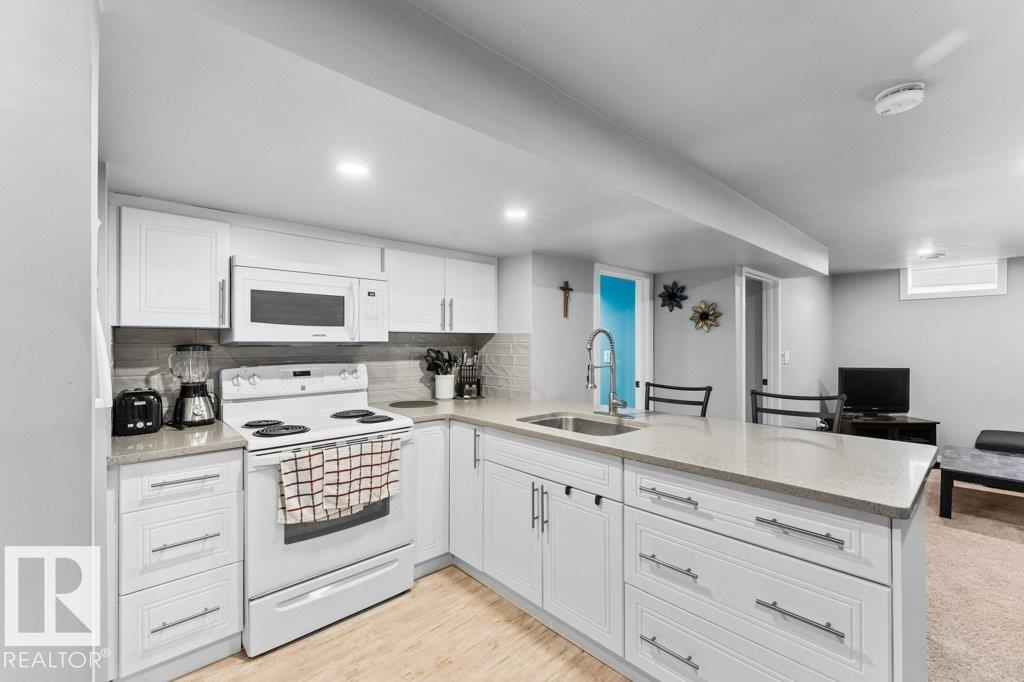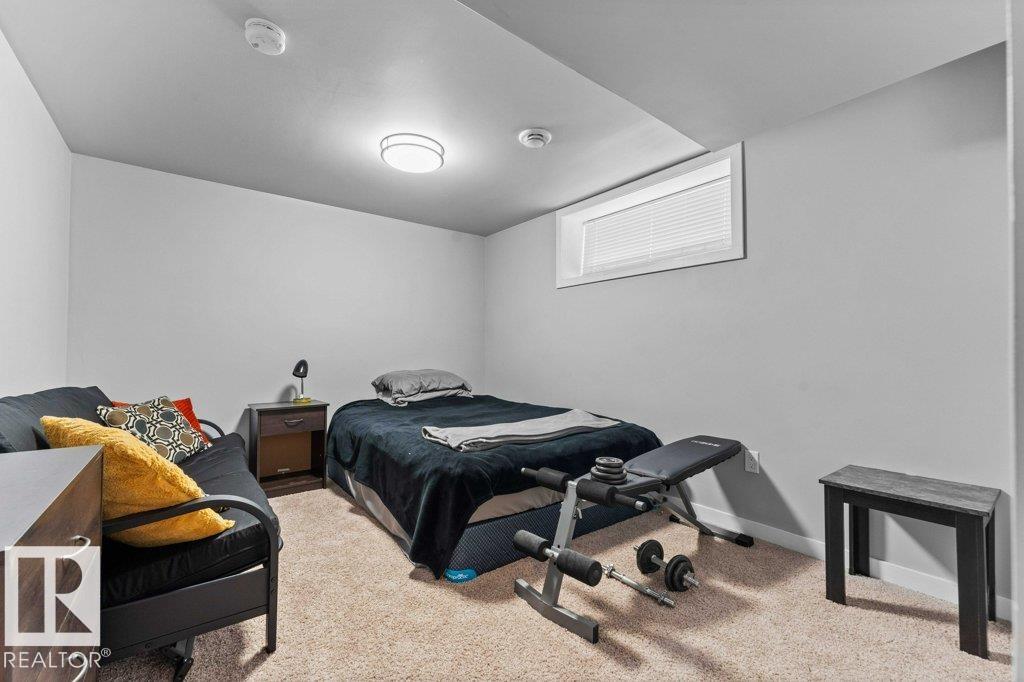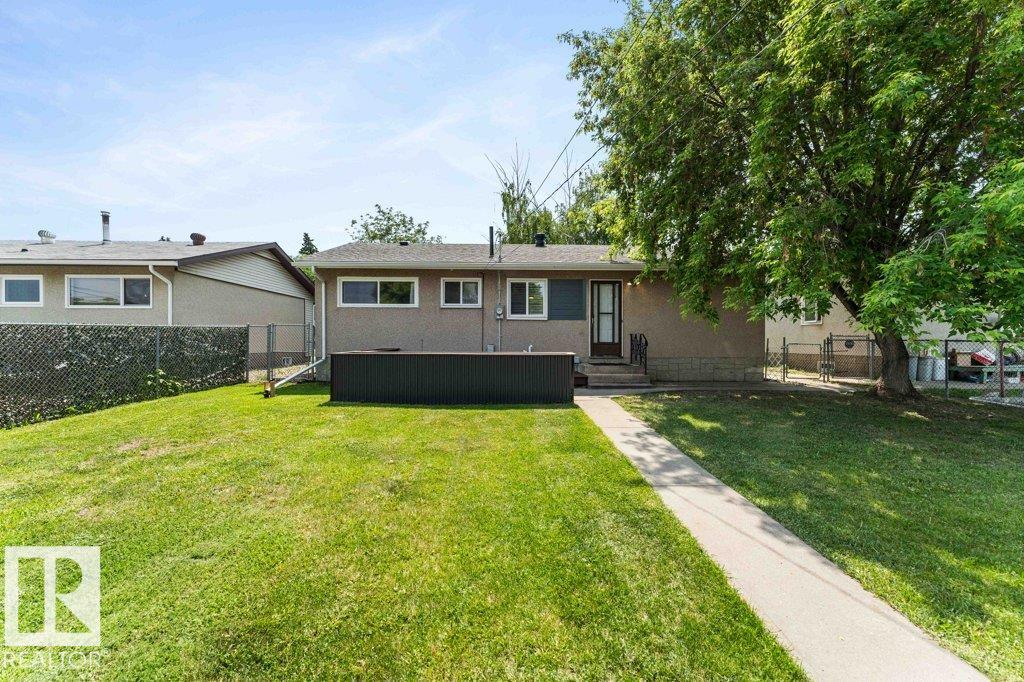Courtesy of Justin Lafavor of MaxWell Challenge Realty
12916 136 Avenue, House for sale in Wellington Edmonton , Alberta , T5L 4B1
MLS® # E4440983
Hot Water Tankless No Animal Home
*** WONDERFUL in WELLINGTON! *** Beat inflation and tarriffs by owning a piece of real estate that PAYS you every month! This 3+2 Bdrm renovated bungalow features not only a beautifully updated main floor, but a LEGAL 2 BDRM BASEMENT SUITE! (Currently rented til Oct2025, tenant would love to stay). Live upstairs, while collecting monthly rental income from the basement suite! Or, if you're an investor, with Edmonton vacancy rates at all-time lows and rents rising, rent the upstairs level to another tenant a...
Essential Information
-
MLS® #
E4440983
-
Property Type
Residential
-
Year Built
1959
-
Property Style
Back Split
Community Information
-
Area
Edmonton
-
Postal Code
T5L 4B1
-
Neighbourhood/Community
Wellington
Services & Amenities
-
Amenities
Hot Water TanklessNo Animal Home
Interior
-
Floor Finish
CarpetLaminate Flooring
-
Heating Type
Forced Air-2Natural Gas
-
Basement Development
Fully Finished
-
Goods Included
Dishwasher-Built-InDryerGarage ControlGarage OpenerWasherRefrigerators-TwoStoves-TwoMicrowave Hood Fan-Two
-
Basement
Full
Exterior
-
Lot/Exterior Features
Back LaneFencedLandscapedNo Through RoadPark/ReservePlayground NearbyPublic TransportationSchoolsShopping Nearby
-
Foundation
Concrete Perimeter
-
Roof
Asphalt Shingles
Additional Details
-
Property Class
Single Family
-
Road Access
Paved
-
Site Influences
Back LaneFencedLandscapedNo Through RoadPark/ReservePlayground NearbyPublic TransportationSchoolsShopping Nearby
-
Last Updated
5/5/2025 22:33
$2227/month
Est. Monthly Payment
Mortgage values are calculated by Redman Technologies Inc based on values provided in the REALTOR® Association of Edmonton listing data feed.








