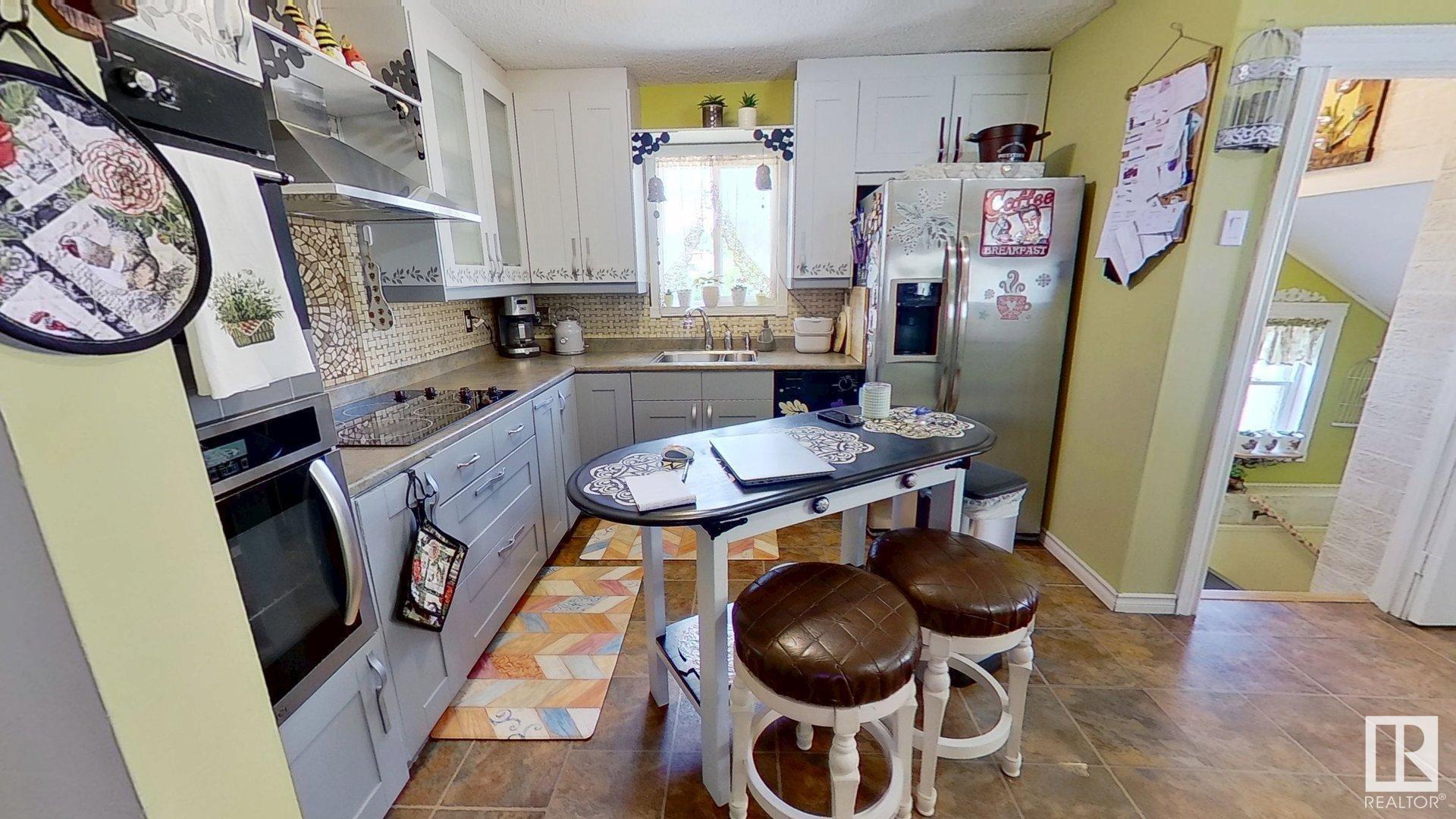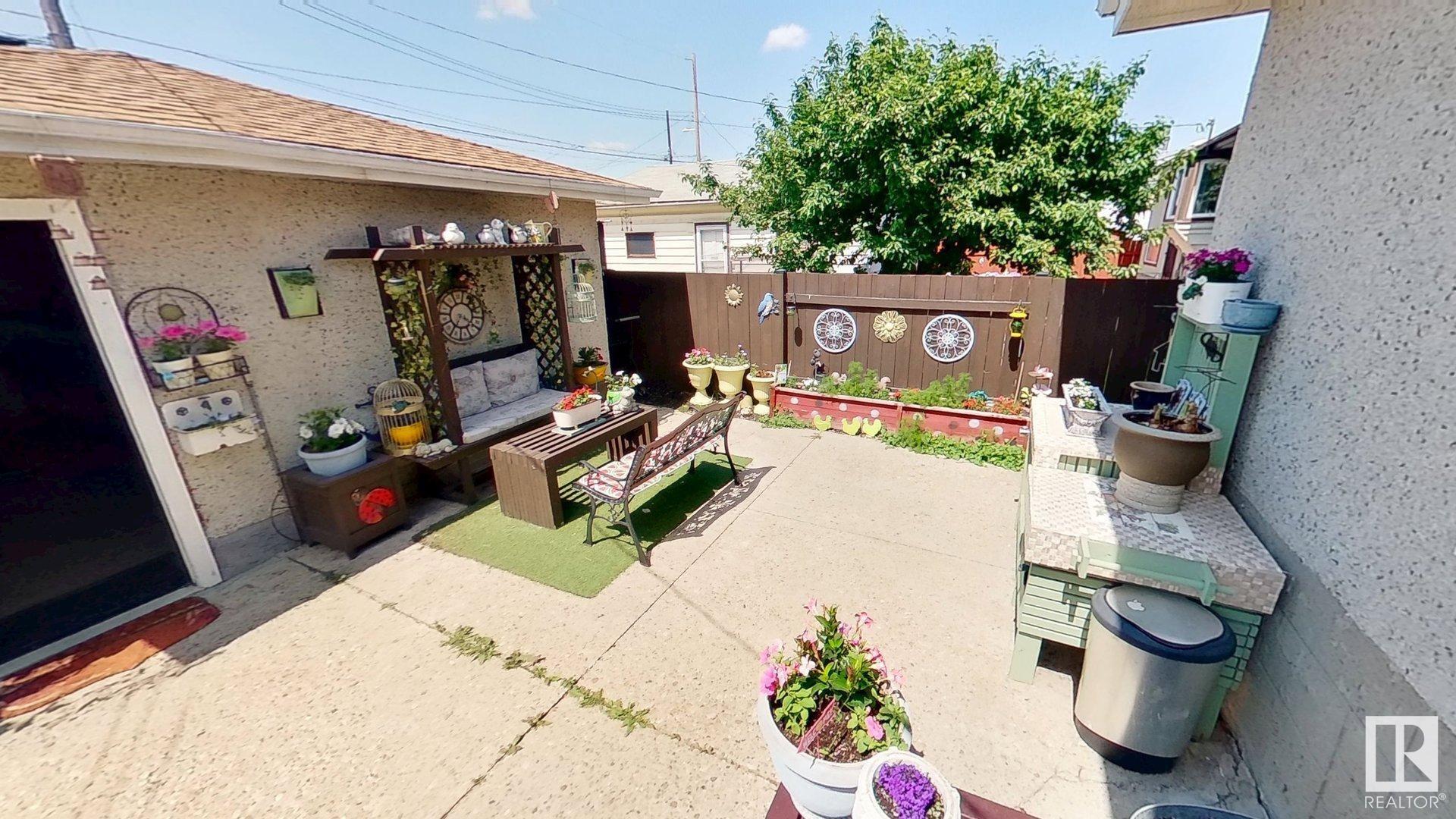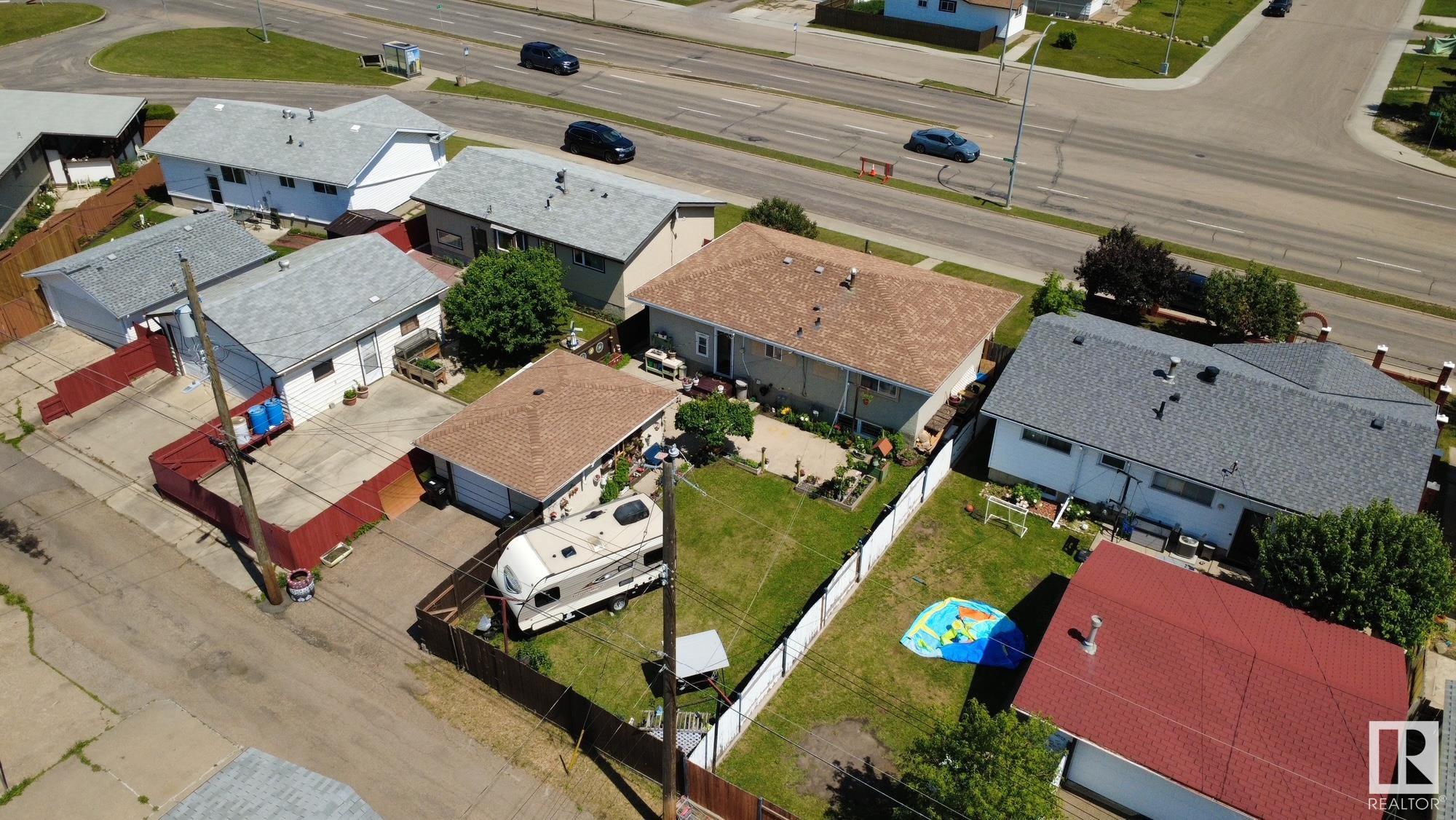Courtesy of Fred Clemens of ComFree
13604 113A Street, House for sale in Kensington Edmonton , Alberta , T5E 5C4
MLS® # E4442981
Carbon Monoxide Detectors Closet Organizers Detectors Smoke Hot Water Natural Gas Insulation-Upgraded No Smoking Home Parking-Extra Parking-Visitor Television Connection Vinyl Windows
This well-maintained bungalow includes three spacious bedrooms and a four-piece bathroom on the main floor. The home boasts a large, open living room that flows seamlessly into the dining room and kitchen, providing plenty of cupboard space. It comes equipped with a built-in stove, oven, rangehood, microwave, side-by-side fridge/freezer, and dishwasher. The basement is fully finished and features a laundry area complete with a washer, dryer, and soaker sink. It includes a large clothing closet, storage cupb...
Essential Information
-
MLS® #
E4442981
-
Property Type
Residential
-
Year Built
1961
-
Property Style
Bungalow
Community Information
-
Area
Edmonton
-
Postal Code
T5E 5C4
-
Neighbourhood/Community
Kensington
Services & Amenities
-
Amenities
Carbon Monoxide DetectorsCloset OrganizersDetectors SmokeHot Water Natural GasInsulation-UpgradedNo Smoking HomeParking-ExtraParking-VisitorTelevision ConnectionVinyl Windows
Interior
-
Floor Finish
Laminate FlooringLinoleum
-
Heating Type
Forced Air-1Natural Gas
-
Basement Development
Fully Finished
-
Goods Included
Dishwasher-Built-InDryerGarage OpenerHood FanHumidifier-Power(Furnace)Oven-Built-InOven-MicrowaveRefrigeratorStorage ShedStove-Countertop ElectricStove-ElectricWasher
-
Basement
Full
Exterior
-
Lot/Exterior Features
Back LaneFencedFlat SiteFruit Trees/ShrubsLandscapedLevel LandPaved LanePlayground NearbyPublic Swimming PoolPublic TransportationSchoolsShopping NearbyTreed Lot
-
Foundation
Concrete Perimeter
-
Roof
Asphalt Shingles
Additional Details
-
Property Class
Single Family
-
Road Access
Paved
-
Site Influences
Back LaneFencedFlat SiteFruit Trees/ShrubsLandscapedLevel LandPaved LanePlayground NearbyPublic Swimming PoolPublic TransportationSchoolsShopping NearbyTreed Lot
-
Last Updated
5/3/2025 23:53
$1817/month
Est. Monthly Payment
Mortgage values are calculated by Redman Technologies Inc based on values provided in the REALTOR® Association of Edmonton listing data feed.


























