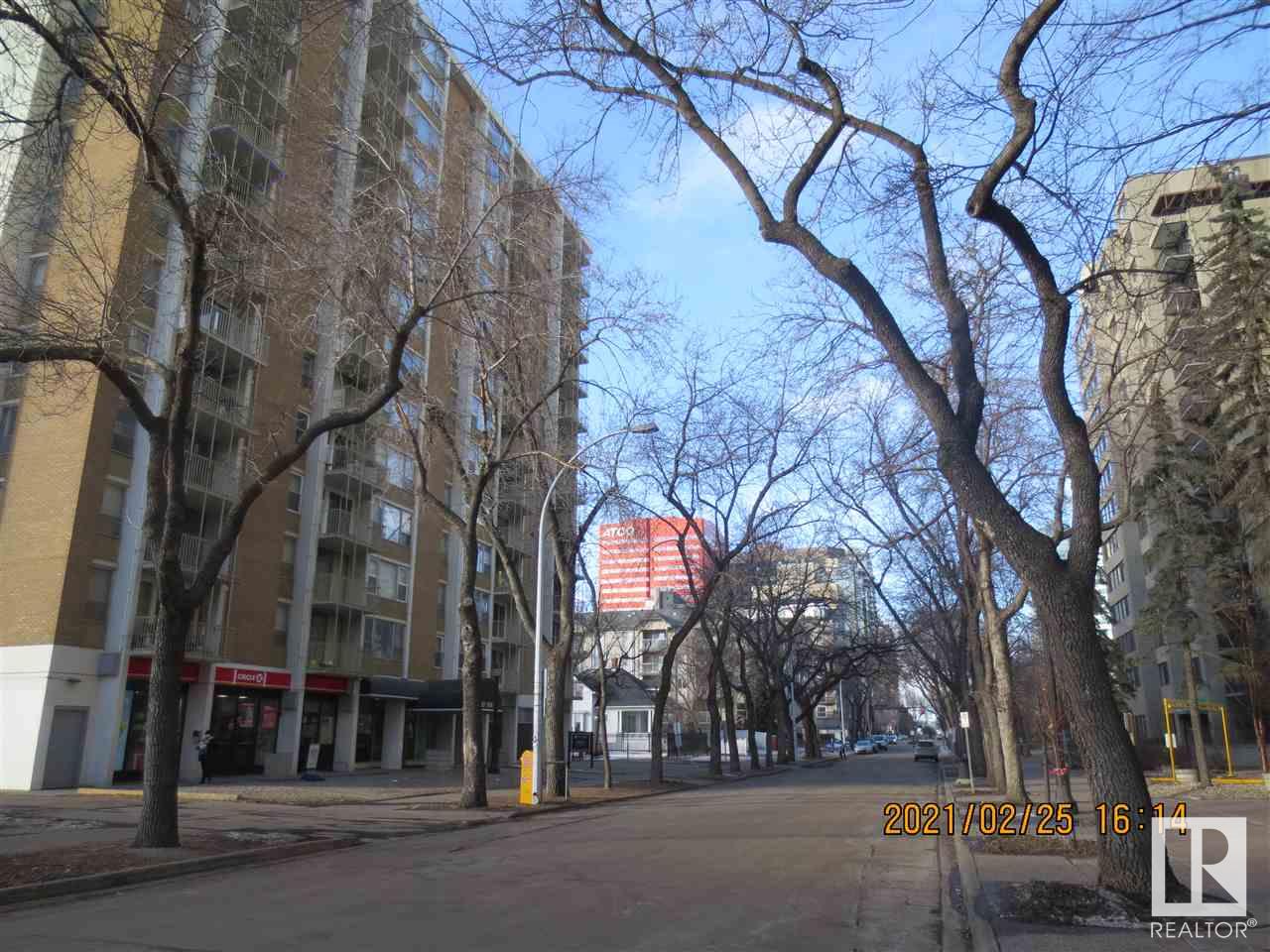Courtesy of Linda Kennedy of RE/MAX Excellence
1701 9903 104 Street, Condo for sale in Downtown (Edmonton) Edmonton , Alberta , T5K 0E4
MLS® # E4439729
Air Conditioner Deck Detectors Smoke Exercise Room Guest Suite No Animal Home No Smoking Home Party Room Pool-Indoor Sauna; Swirlpool; Steam Security Door Social Rooms Storage-In-Suite Television Connection
Magnificent 17 Floor Condominium Unit with a Breathtaking view of the River Valley. Beautifully upgraded Unit with maple cabinets, newer countertops and appliances, huge master bedroom, huge Storage room, and an updated 4 piece bathroom. This unit is conveniently located near the elevator and the laundry room. Located right downtown in an area that is extremely quiet and classy with easy access and parking. The condo fees include water, electricity, heat, and parking. Located in the Heart of Downtown Edmont...
Essential Information
-
MLS® #
E4439729
-
Property Type
Residential
-
Year Built
1973
-
Property Style
Single Level Apartment
Community Information
-
Area
Edmonton
-
Condo Name
Hillside Estates
-
Neighbourhood/Community
Downtown (Edmonton)
-
Postal Code
T5K 0E4
Services & Amenities
-
Amenities
Air ConditionerDeckDetectors SmokeExercise RoomGuest SuiteNo Animal HomeNo Smoking HomeParty RoomPool-IndoorSauna; Swirlpool; SteamSecurity DoorSocial RoomsStorage-In-SuiteTelevision Connection
Interior
-
Floor Finish
CarpetLinoleum
-
Heating Type
BaseboardNatural Gas
-
Basement
None
-
Goods Included
Dishwasher-Built-InFurniture IncludedHood FanRefrigeratorStove-ElectricWindow Coverings
-
Storeys
19
-
Basement Development
No Basement
Exterior
-
Lot/Exterior Features
Park/Reserve
-
Foundation
Concrete Perimeter
-
Roof
Tar & Gravel
Additional Details
-
Property Class
Condo
-
Road Access
Paved
-
Site Influences
Park/Reserve
-
Last Updated
5/0/2025 0:21
$556/month
Est. Monthly Payment
Mortgage values are calculated by Redman Technologies Inc based on values provided in the REALTOR® Association of Edmonton listing data feed.


















