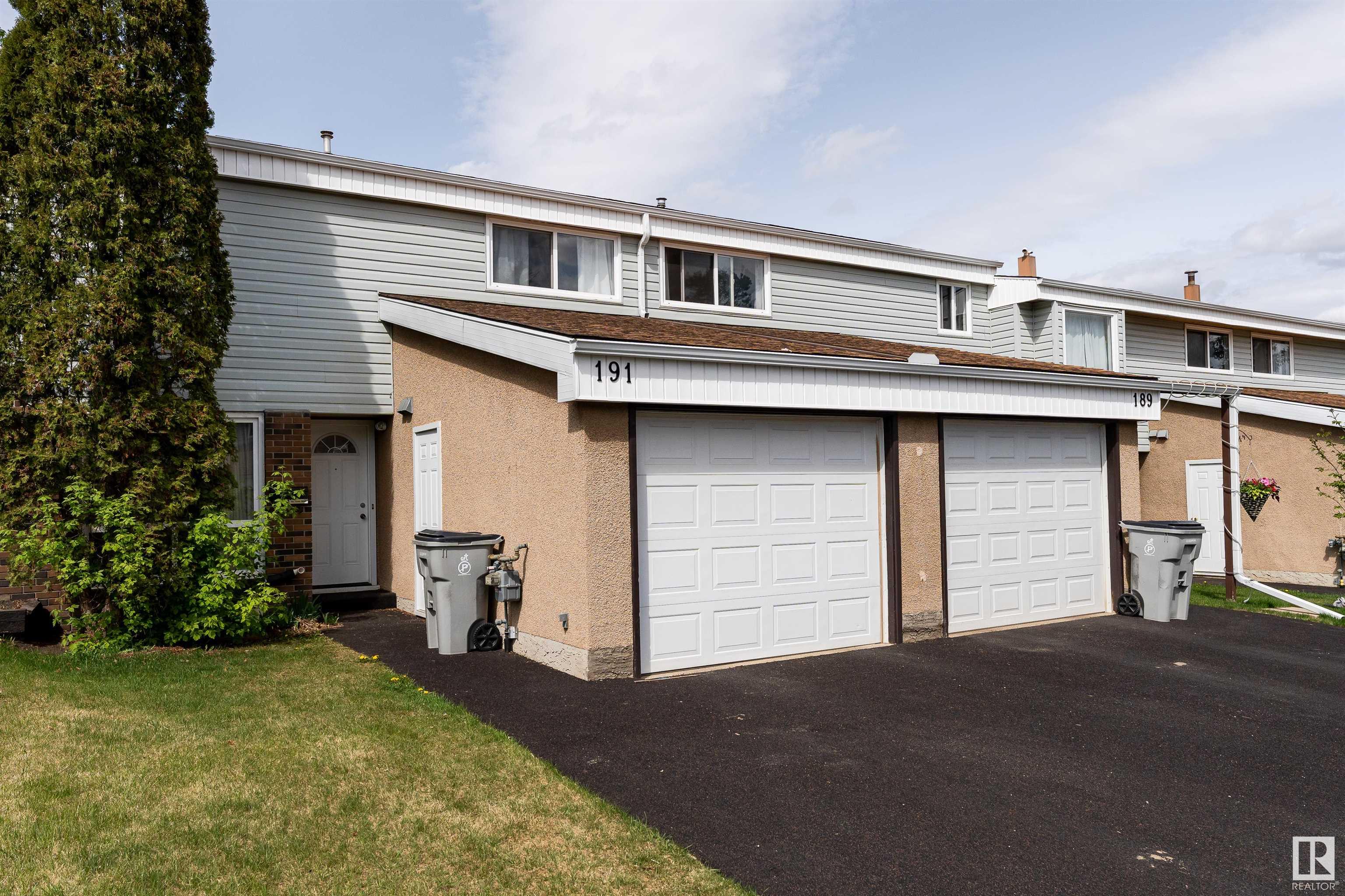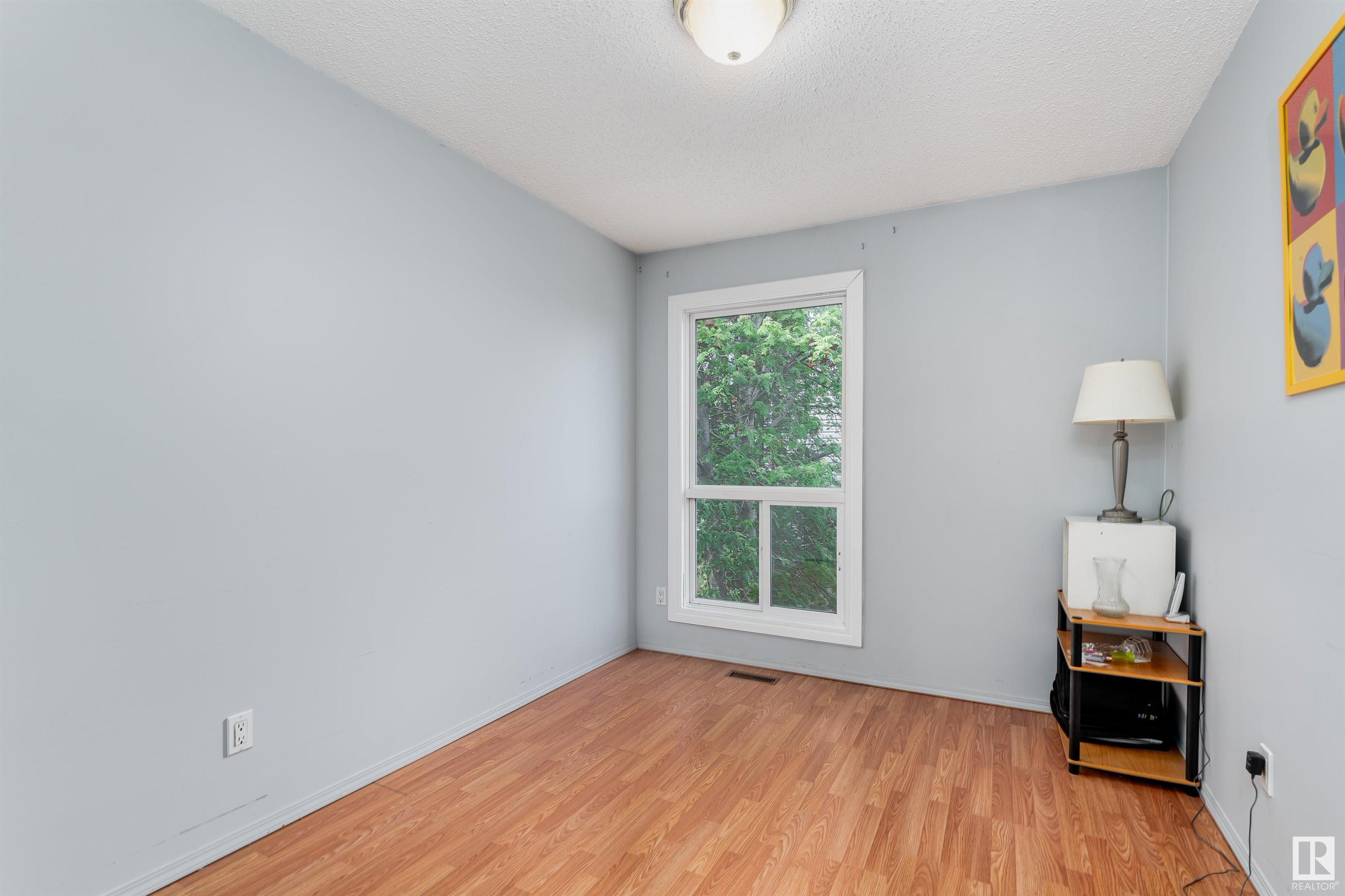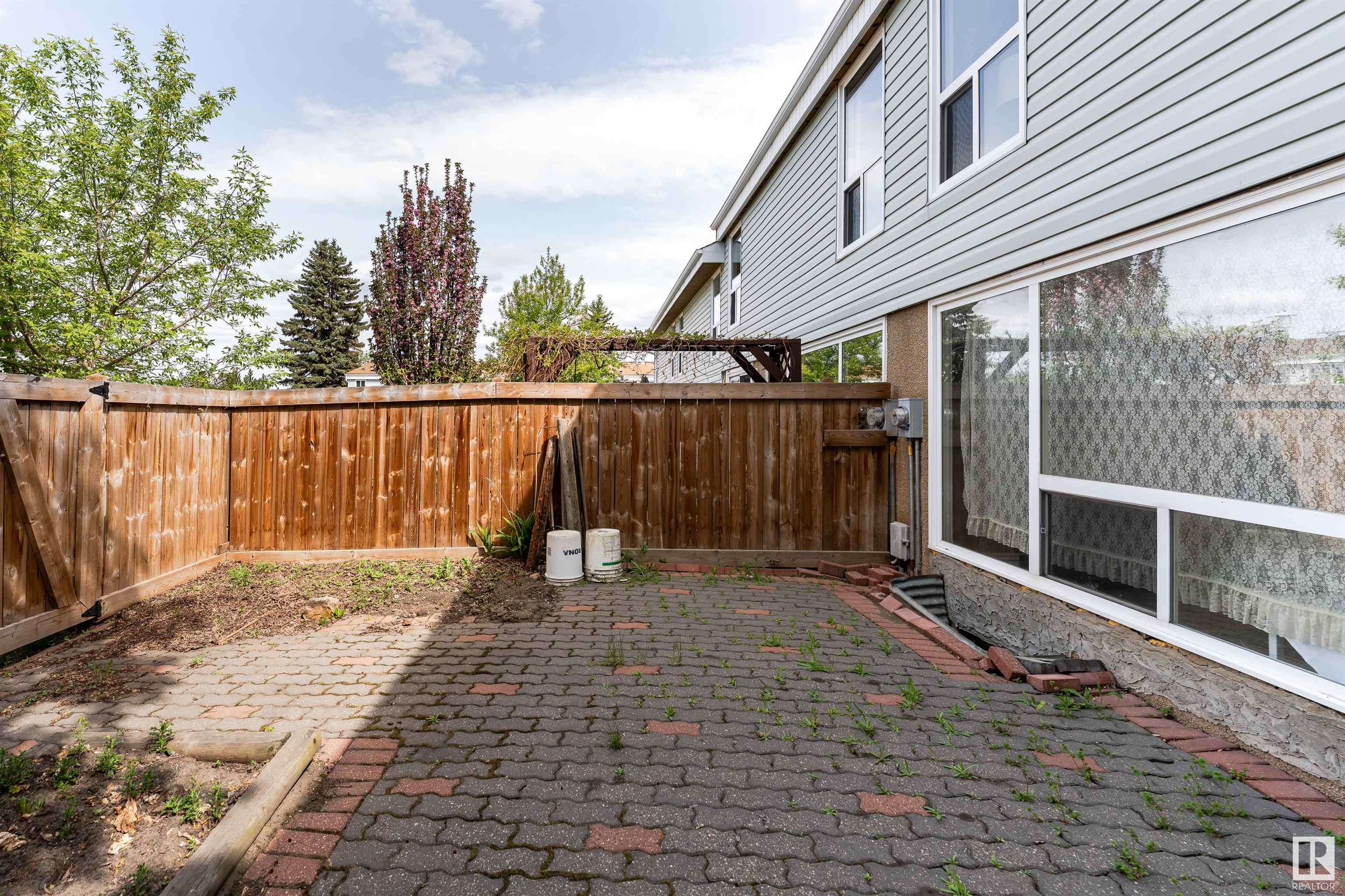Courtesy of Errol Scott of Exp Realty
191 GRANDIN Village, Townhouse for sale in Grandin St. Albert , Alberta , T8N 2J5
MLS® # E4435906
Off Street Parking On Street Parking No Smoking Home
Get Inspired in St. Albert! Ranked as one of Canada's best cities to live, St. Albert offers the lifestyle you've been waiting for—without breaking the bank! This well-maintained townhouse in Grandin is the perfect opportunity for first-time buyers or savvy investors. Enjoy a single attached garage, reasonable condo fees, and a central location close to everything. The upgraded kitchen with cozy eating nook opens to a dining area with patio doors leading to a low-maintenance, fully fenced yard with interloc...
Essential Information
-
MLS® #
E4435906
-
Property Type
Residential
-
Year Built
1974
-
Property Style
2 Storey
Community Information
-
Area
St. Albert
-
Condo Name
Grandin Village
-
Neighbourhood/Community
Grandin
-
Postal Code
T8N 2J5
Services & Amenities
-
Amenities
Off Street ParkingOn Street ParkingNo Smoking Home
Interior
-
Floor Finish
CarpetHardwoodLaminate Flooring
-
Heating Type
Forced Air-1Natural Gas
-
Basement Development
Unfinished
-
Goods Included
Dishwasher-Built-InDryerGarage OpenerRefrigeratorStove-ElectricWasherWindow Coverings
-
Basement
Full
Exterior
-
Lot/Exterior Features
FencedGolf NearbyLandscapedPicnic AreaPlayground NearbyPublic Swimming PoolPublic TransportationSchoolsShopping Nearby
-
Foundation
Concrete Perimeter
-
Roof
Asphalt Shingles
Additional Details
-
Property Class
Condo
-
Road Access
Paved
-
Site Influences
FencedGolf NearbyLandscapedPicnic AreaPlayground NearbyPublic Swimming PoolPublic TransportationSchoolsShopping Nearby
-
Last Updated
4/1/2025 17:9
$1093/month
Est. Monthly Payment
Mortgage values are calculated by Redman Technologies Inc based on values provided in the REALTOR® Association of Edmonton listing data feed.







































