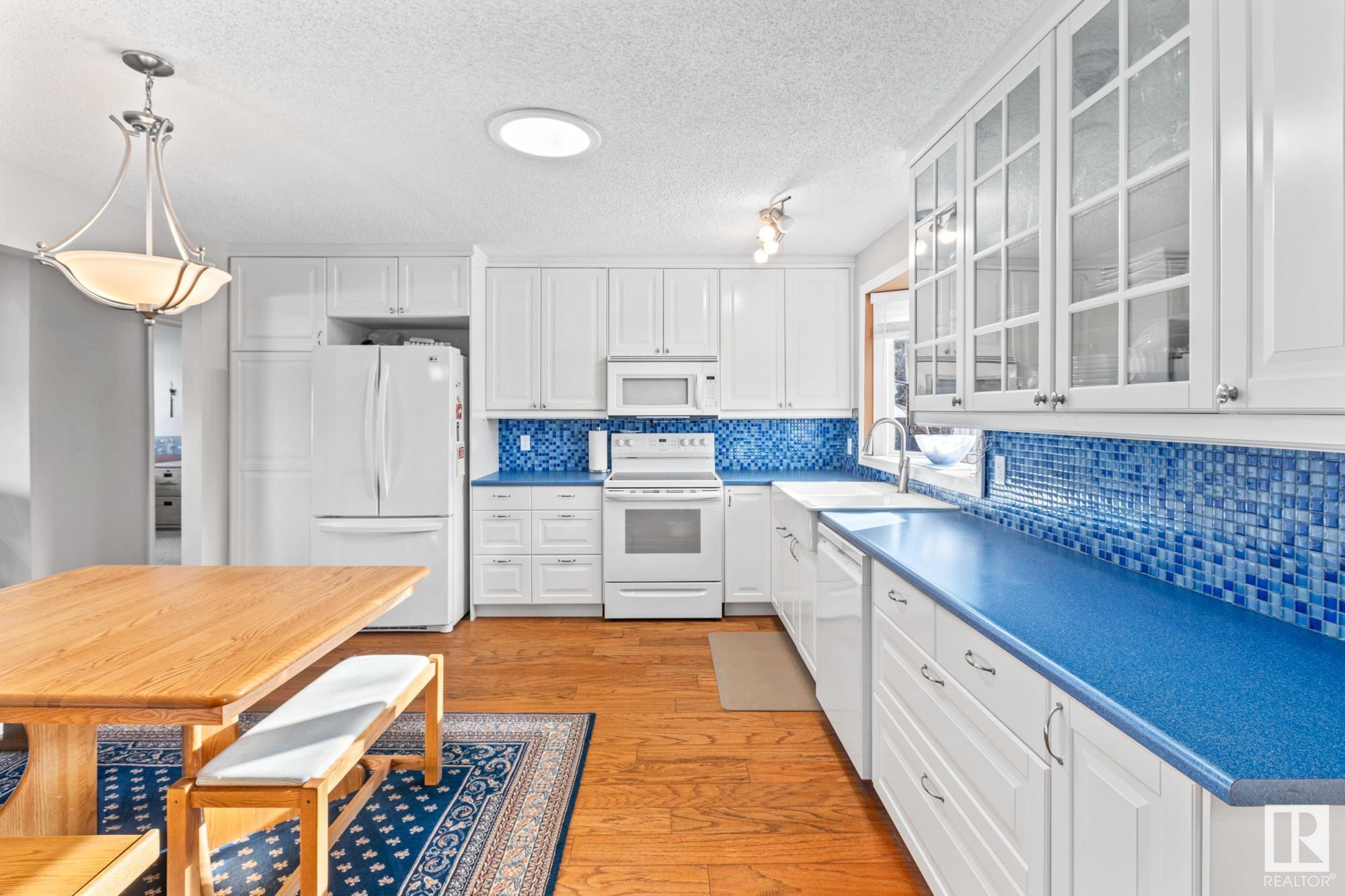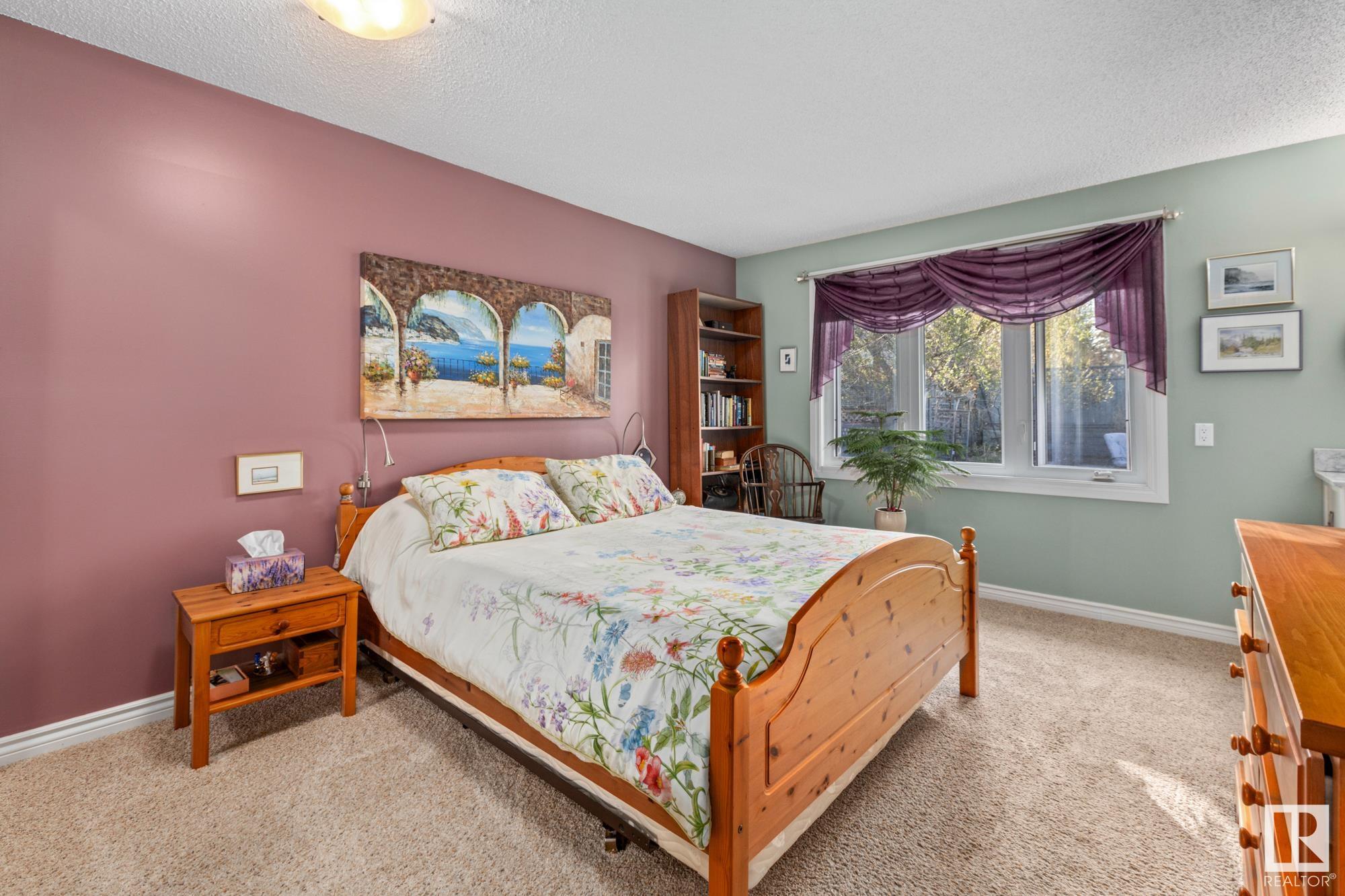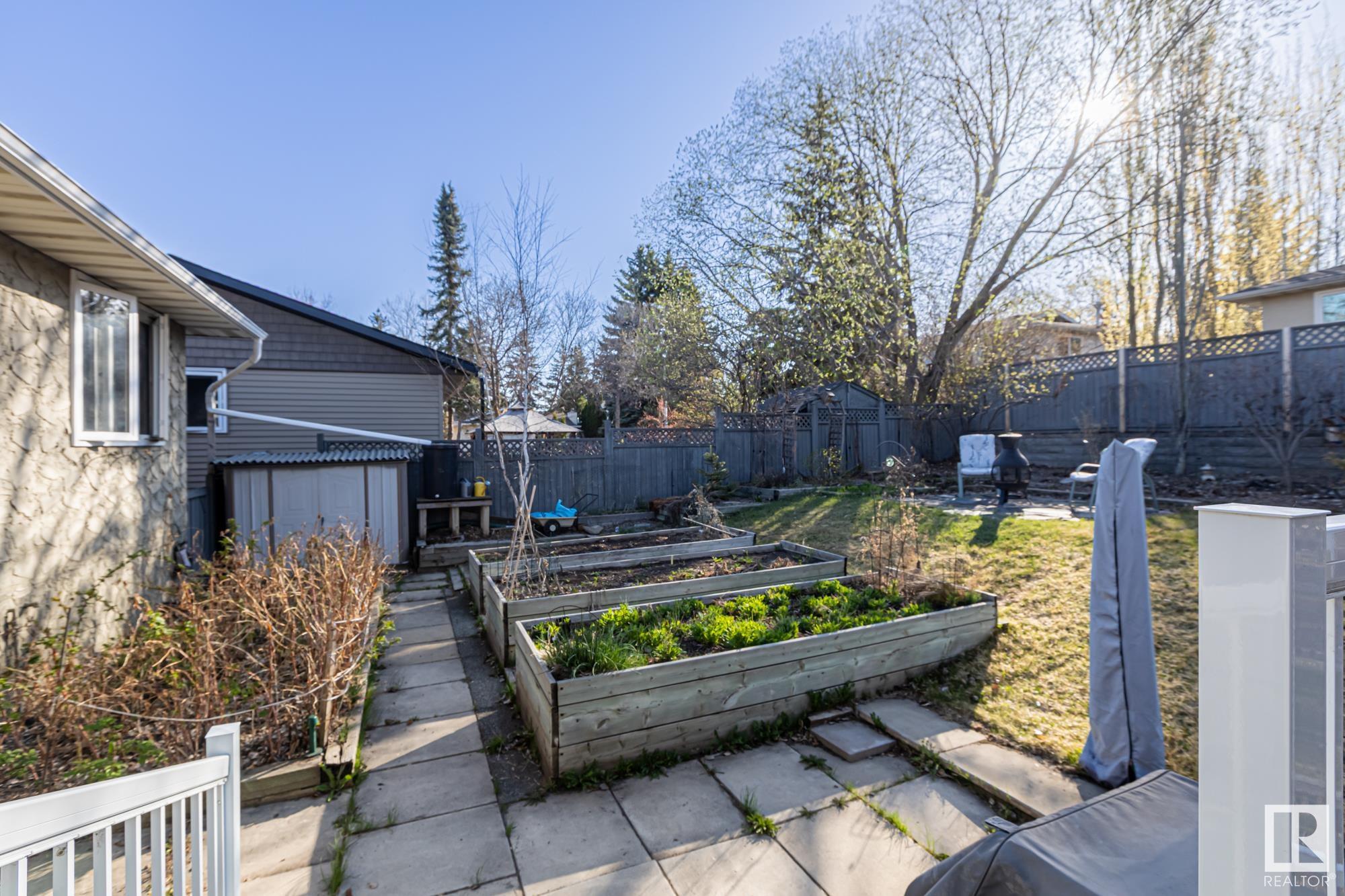Courtesy of Trevor Matheson of Blackmore Real Estate
St. Albert , Alberta , House for sale in Braeside
MLS® # E4434228
This charming bi-level backs onto a sunny SOUTH-facing yard in a quiet crescent. Low maintenance front and rear yards. 3 raised garden beds, raspberry bushes, apple trees, a potting bench, and vibrant flowers — perfect for green thumbs and for growing your own vegetables. Inside, the 3+1 bedroom home is filled with natural light from large windows and solar tubes, and features cozy gas fireplaces in both the living and family rooms. Recent updates include windows, shingles, engineered hardwood, carpet, bath...
Essential Information
-
MLS® #
E4434228
-
Property Style
Bi-Level
-
Property Type
Residential
Community Information
-
Neighbourhood/Community
Braeside
Interior
-
Floor Finish
Ceramic TileEngineered Wood
-
Heating Type
Forced Air-1Natural Gas
-
Basement
Part
-
Goods Included
Dishwasher-Built-InDryerRefrigeratorStorage ShedStove-ElectricWasherWindow Coverings
-
Fireplace Fuel
Gas
-
Basement Development
Fully Finished
Exterior
-
Lot/Exterior Features
See Remarks
-
Foundation
Concrete Perimeter
Additional Details
-
Site Influences
See Remarks
-
Last Updated
5/5/2025 1:54
-
Road Access
Paved
$2505/month
Est. Monthly Payment
Mortgage values are calculated by Redman Technologies Inc based on values provided in the REALTOR® Association of Edmonton listing data feed.



















































