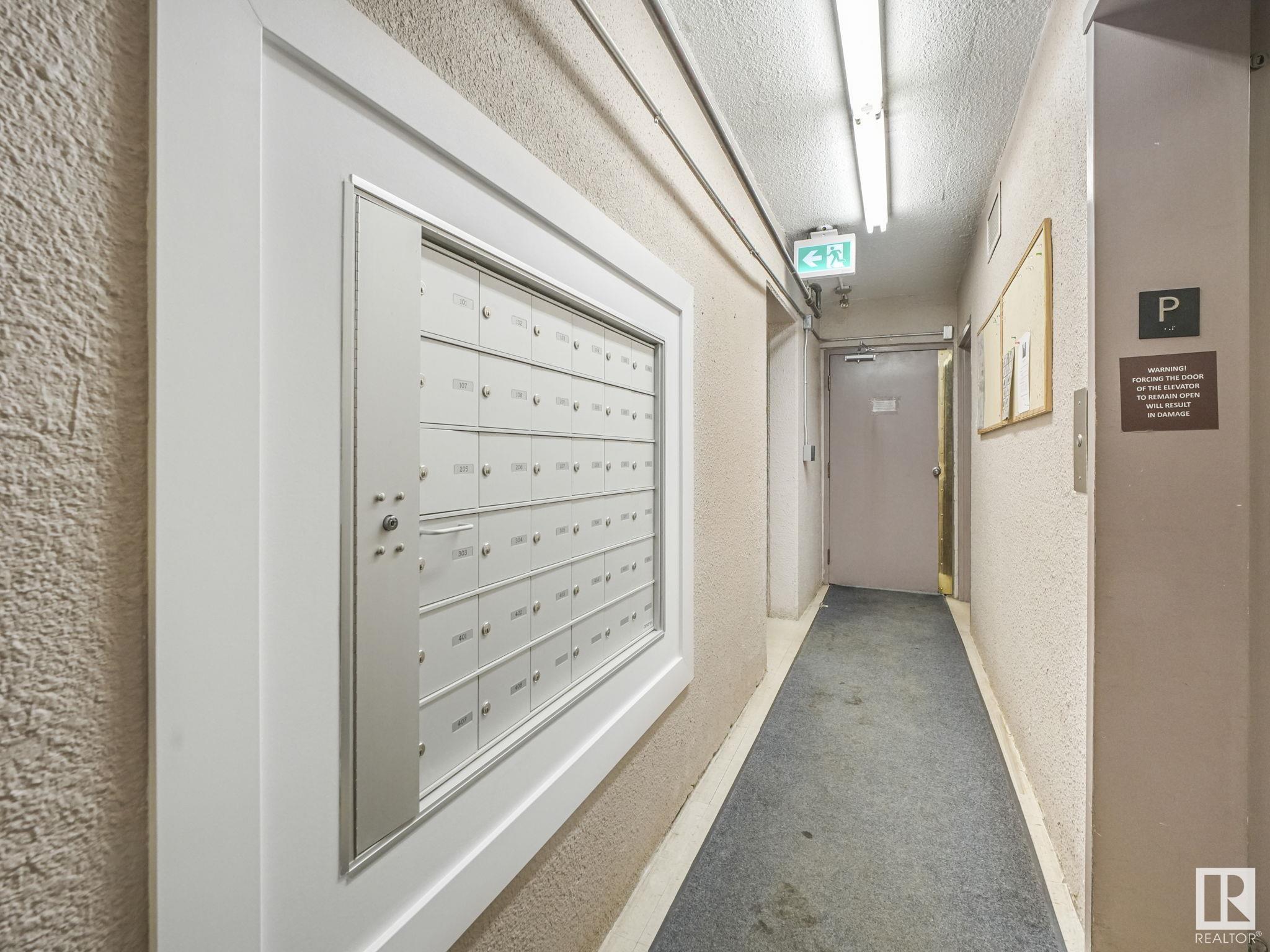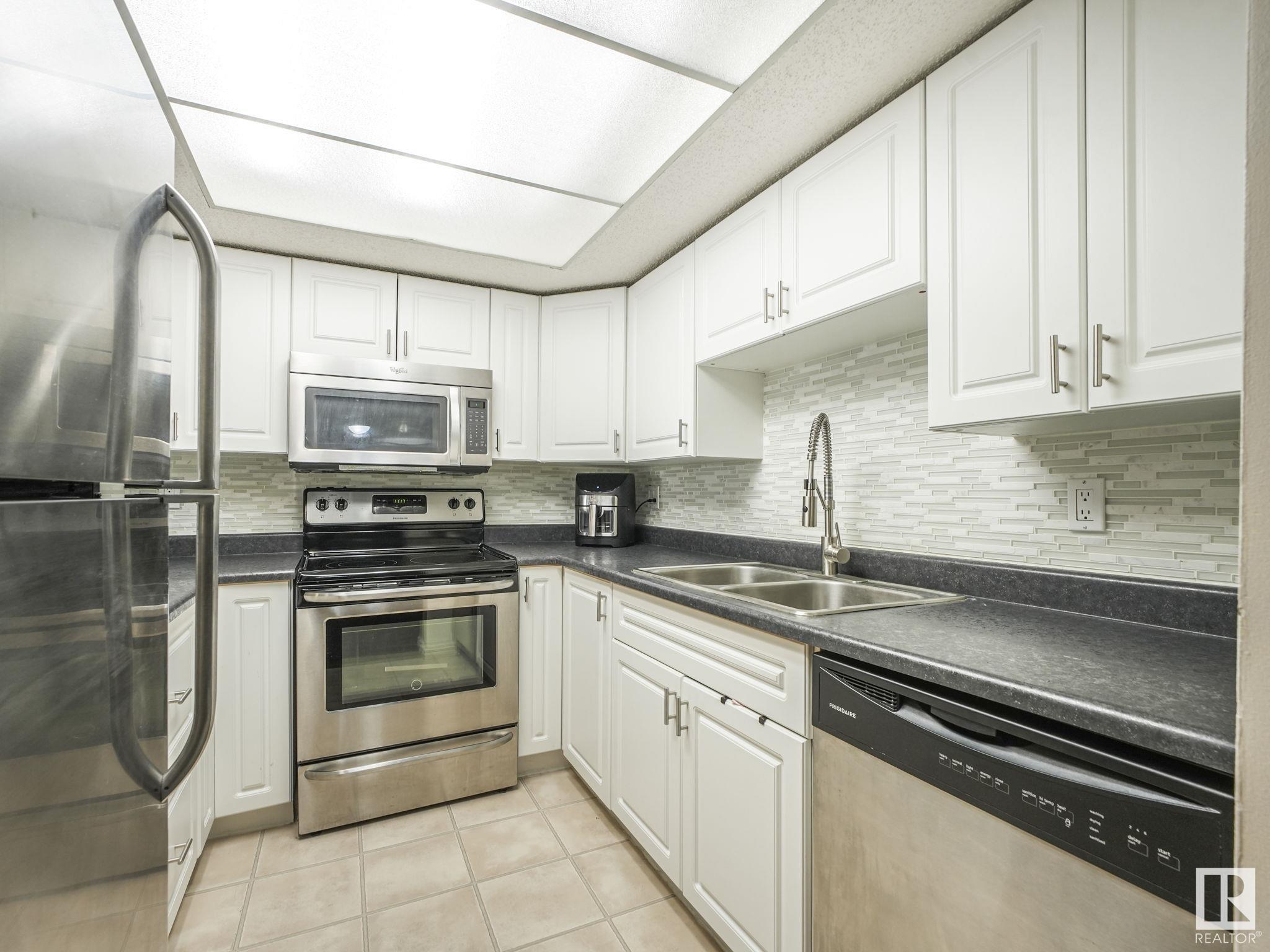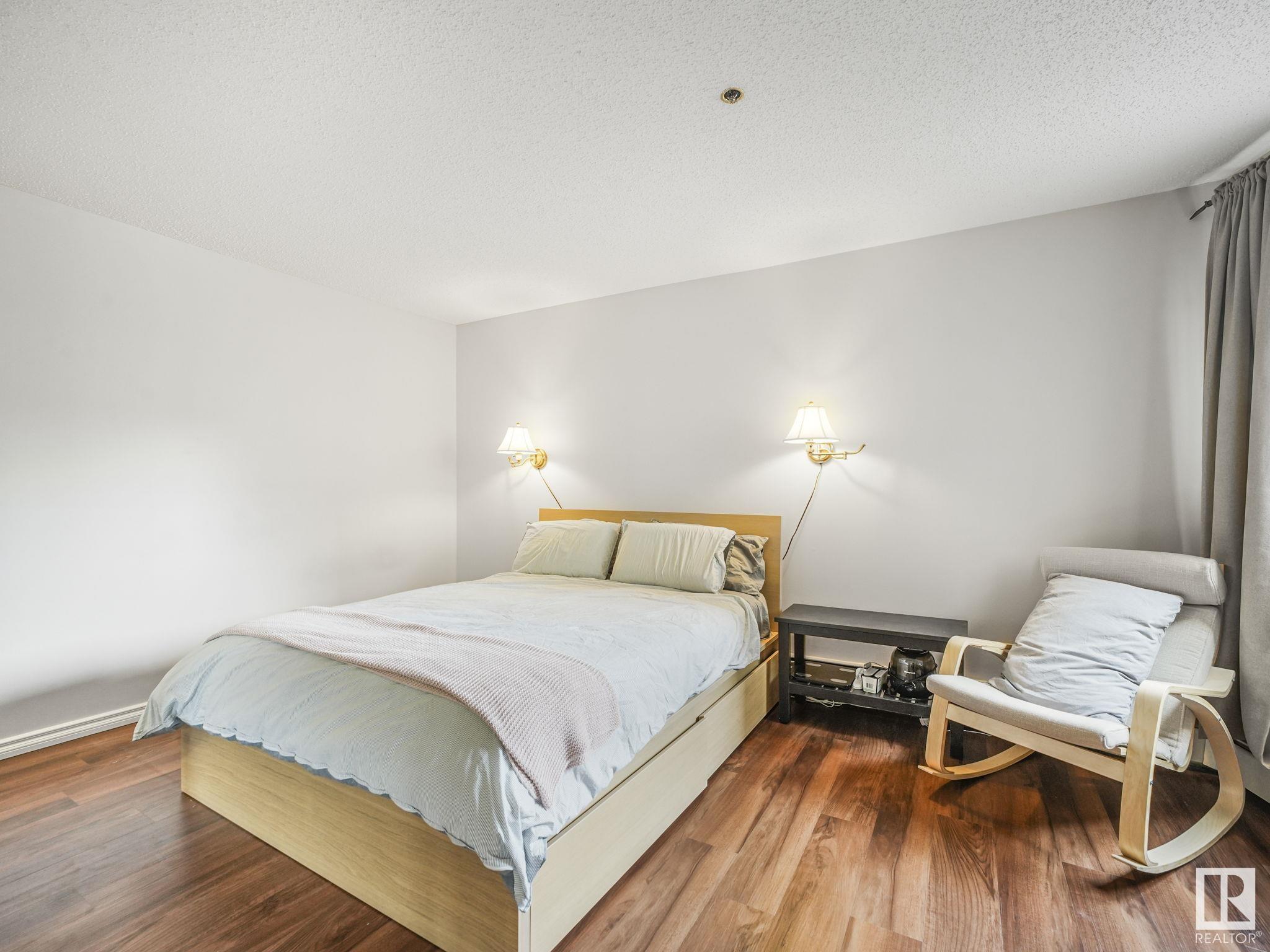Courtesy of Rebecca Lashuk of RE/MAX River City
202 10171 119 Street, Condo for sale in Wîhkwêntôwin Edmonton , Alberta , T5K 1Z1
MLS® # E4435213
On Street Parking Detectors Smoke Intercom No Animal Home No Smoking Home Secured Parking Security Door Sprinkler System-Fire Sprinkler Sys-Underground Storage-In-Suite Sunroom Vinyl Windows
Welcome to a rare gem in the heart of Edmonton. This beautifully updated condo offers over 1,200 square feet of bright, comfortable living space, featuring brand new vinyl flooring, fresh paint, and a cozy wood-burning fireplace—a unique and inviting focal point. With 2 spacious bedrooms and 2 full bathrooms, this home is perfect for those who value space and style. The sunroom provides the perfect spot to relax year-round, bathed in natural light. Located on a stunning tree-lined street, you’re just steps ...
Essential Information
-
MLS® #
E4435213
-
Property Type
Residential
-
Year Built
1981
-
Property Style
Single Level Apartment
Community Information
-
Area
Edmonton
-
Condo Name
Cardinal
-
Neighbourhood/Community
Wîhkwêntôwin
-
Postal Code
T5K 1Z1
Services & Amenities
-
Amenities
On Street ParkingDetectors SmokeIntercomNo Animal HomeNo Smoking HomeSecured ParkingSecurity DoorSprinkler System-FireSprinkler Sys-UndergroundStorage-In-SuiteSunroomVinyl Windows
Interior
-
Floor Finish
Ceramic TileVinyl Plank
-
Heating Type
Hot WaterNatural Gas
-
Basement
None
-
Goods Included
Dishwasher-Built-InDryerMicrowave Hood FanRefrigeratorStove-ElectricWasherWindow Coverings
-
Storeys
4
-
Basement Development
No Basement
Exterior
-
Lot/Exterior Features
Park/ReservePicnic AreaPlayground NearbyPrivate SettingPublic TransportationShopping NearbyView City
-
Foundation
Concrete Perimeter
-
Roof
Tar & Gravel
Additional Details
-
Property Class
Condo
-
Road Access
Paved
-
Site Influences
Park/ReservePicnic AreaPlayground NearbyPrivate SettingPublic TransportationShopping NearbyView City
-
Last Updated
4/4/2025 21:40
$1139/month
Est. Monthly Payment
Mortgage values are calculated by Redman Technologies Inc based on values provided in the REALTOR® Association of Edmonton listing data feed.





































