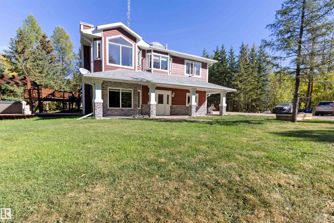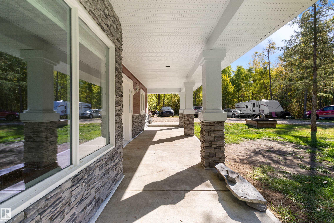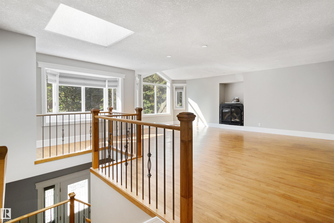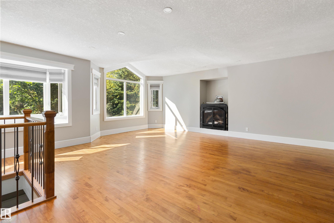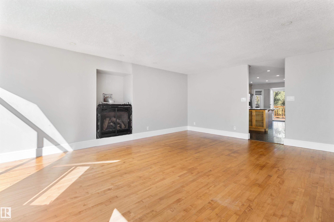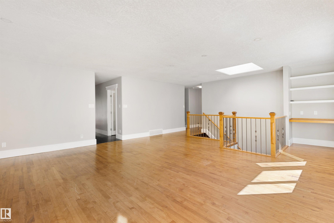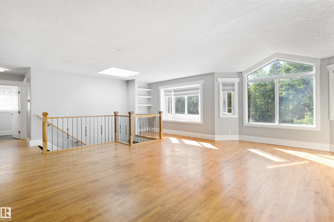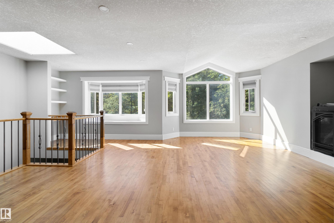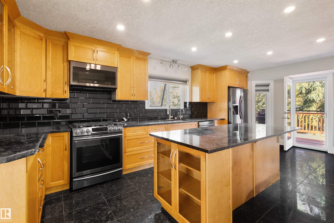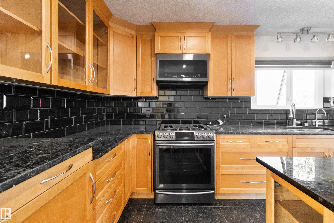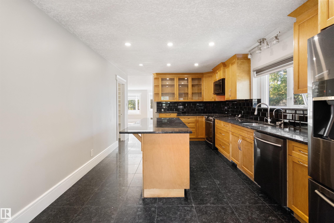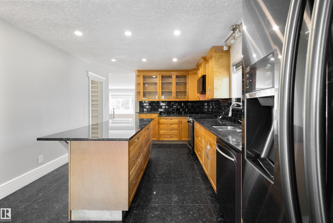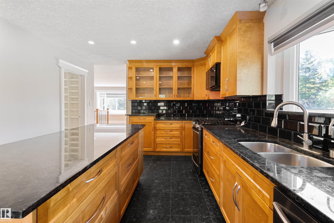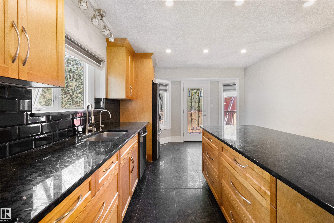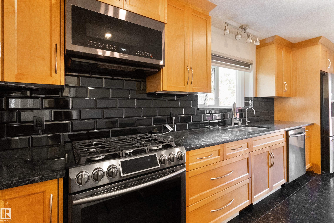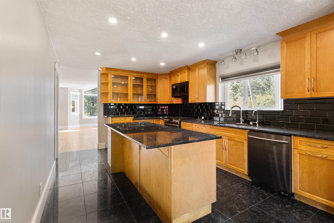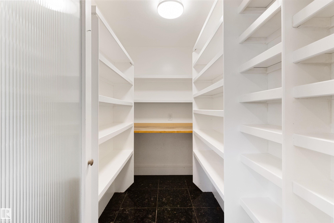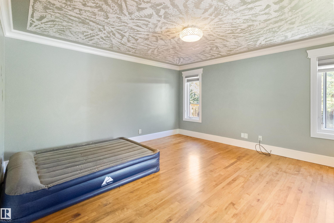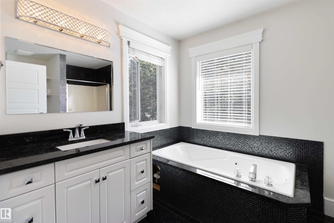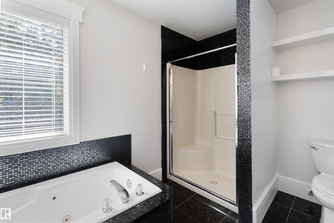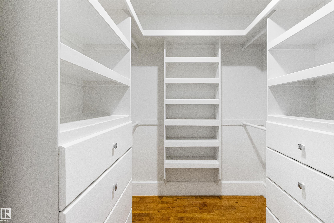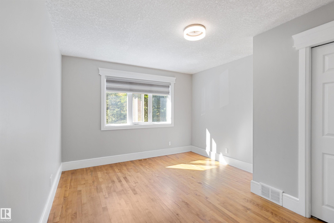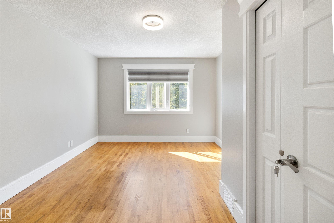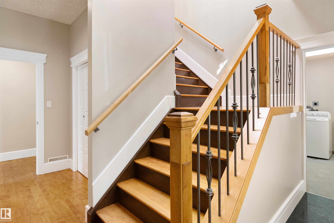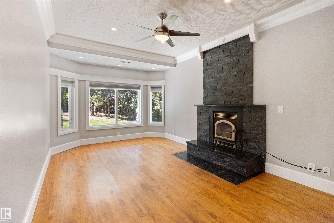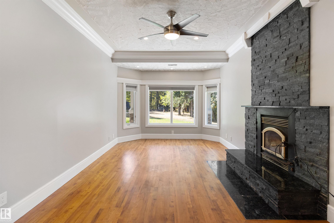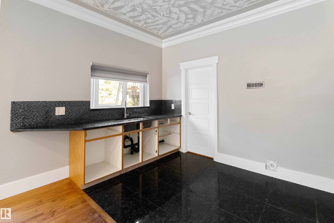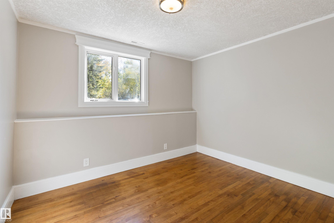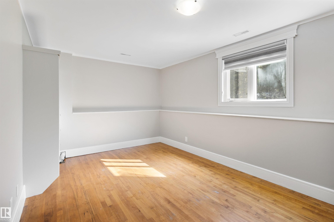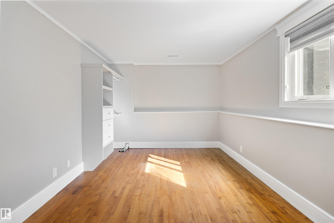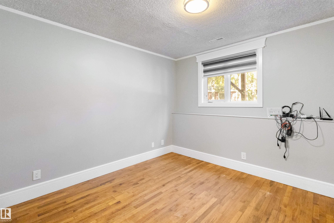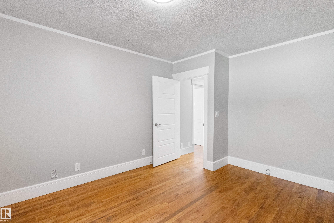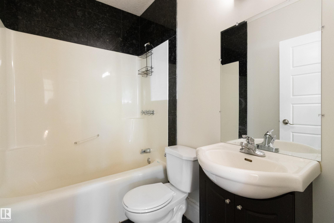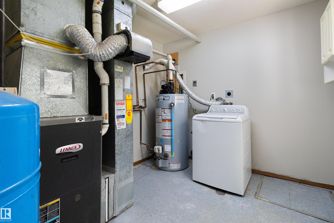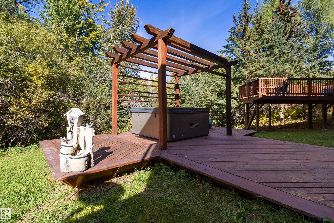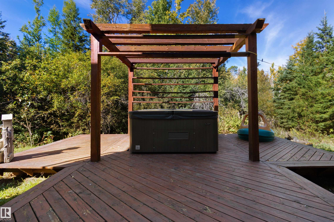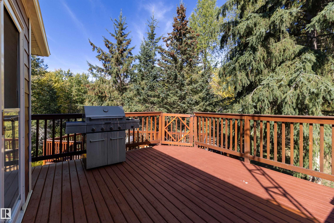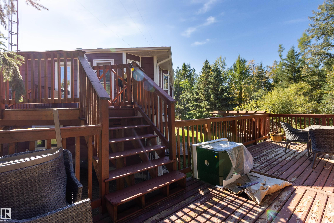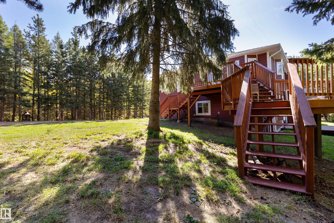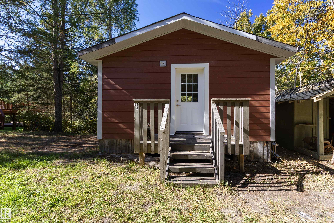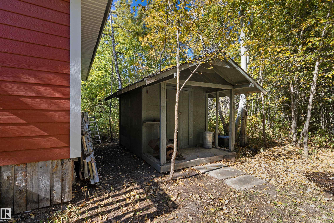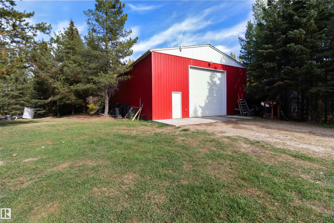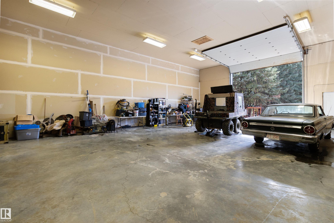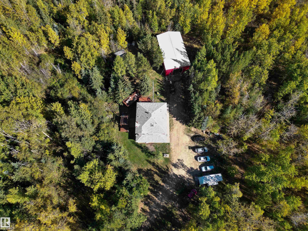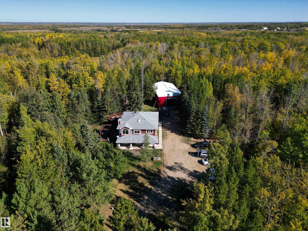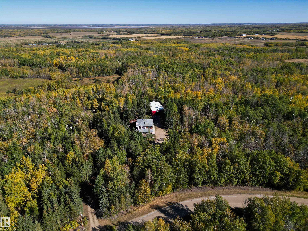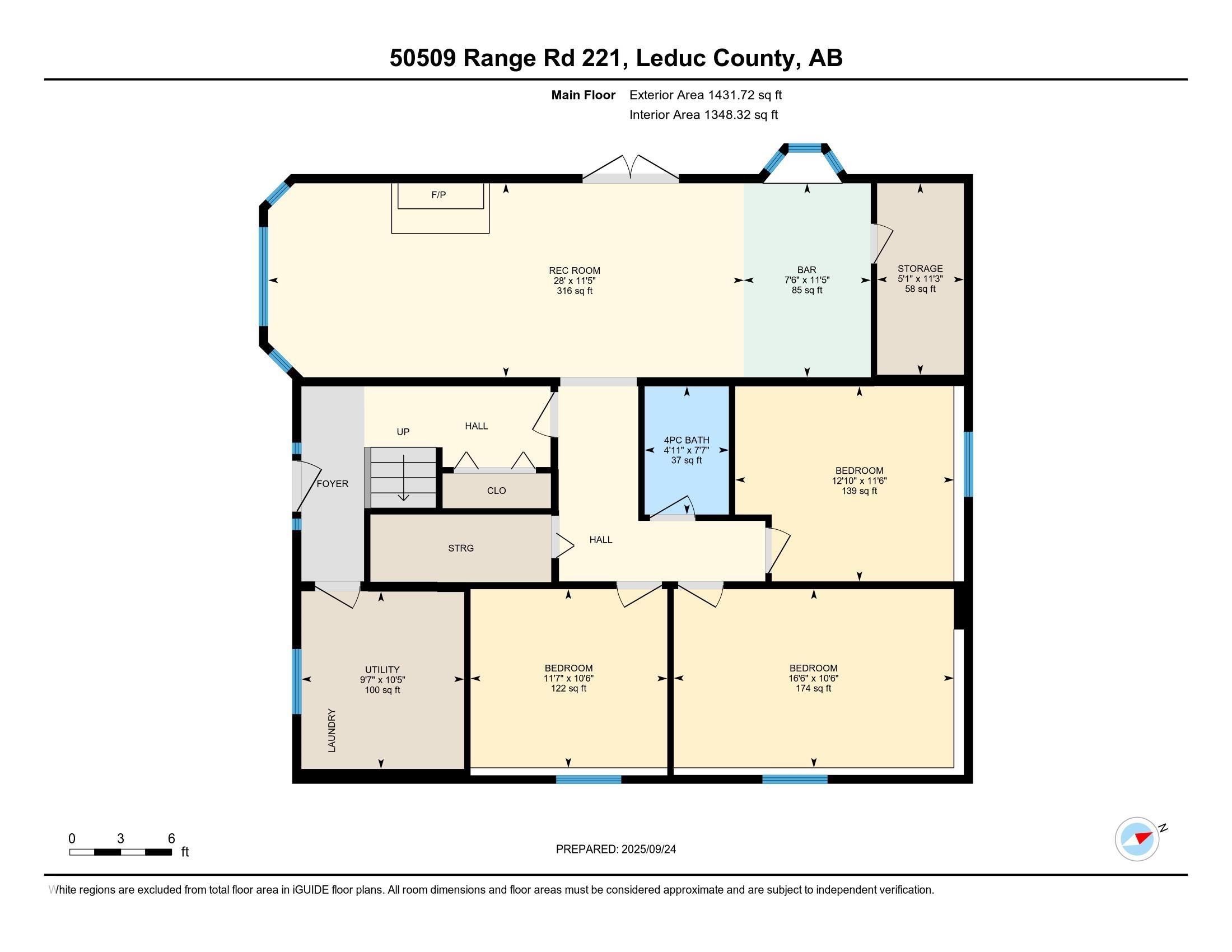Courtesy of Rob Coble of RE/MAX Elite
230A 50509 RGE RD 221, House for sale in Tiebeke Estates Rural Leduc County , Alberta , T0B 3M2
MLS® # E4459547
Ceiling 9 ft. Deck Detectors Smoke Exterior Walls- 2"x6" Hot Tub Skylight Vinyl Windows 9 ft. Basement Ceiling
Amazing 4.55 acre property with stunning hillside home w/ dream shop! Over 2900 sq ft developed in this beautiful walkout dwelling featuring 3+2 bds & 2.5 baths. Granite tile & maple hardwood throughout including stairs! Chef's kitchen with maple cabinets, granite counters, subway tile backsplash, oversized island & massive walk-in pantry. Huge LR/DR with gas fp & bay window. 16x15' primary bd has huge walk-in closet & 5 pc ensuite w/ luxurious jetted tub. 2nd kitchen nearly complete on lower level for exte...
Essential Information
-
MLS® #
E4459547
-
Property Type
Residential
-
Total Acres
4.55
-
Year Built
1994
-
Property Style
2 Storey
Community Information
-
Area
Leduc County
-
Postal Code
T0B 3M2
-
Neighbourhood/Community
Tiebeke Estates
Services & Amenities
-
Amenities
Ceiling 9 ft.DeckDetectors SmokeExterior Walls- 2x6Hot TubSkylightVinyl Windows9 ft. Basement Ceiling
-
Water Supply
Cistern
-
Parking
HeatedInsulatedShop
Interior
-
Floor Finish
GraniteHardwood
-
Heating Type
Forced Air-1Natural Gas
-
Basement Development
No Basement
-
Goods Included
Dishwasher-Built-InRefrigeratorStorage ShedStove-GasWasherWindow CoveringsHot Tub
-
Basement
None
Exterior
-
Lot/Exterior Features
Environmental ReserveSchoolsTreed Lot
-
Foundation
Concrete Perimeter
Additional Details
-
Sewer Septic
Septic Tank & Mound
-
Site Influences
Environmental ReserveSchoolsTreed Lot
-
Last Updated
9/4/2025 22:56
-
Property Class
Country Residential
-
Road Access
Paved
$3757/month
Est. Monthly Payment
Mortgage values are calculated by Redman Technologies Inc based on values provided in the REALTOR® Association of Edmonton listing data feed.


