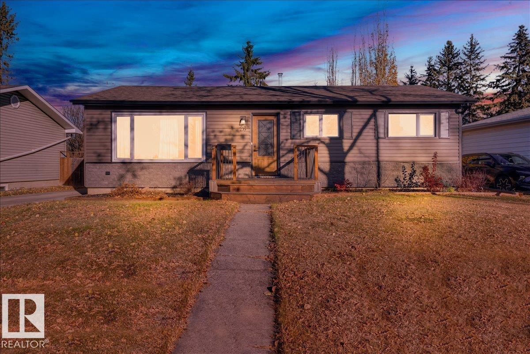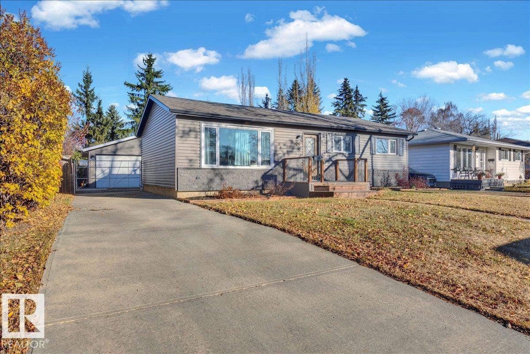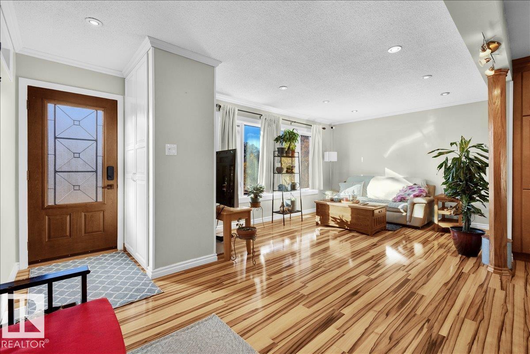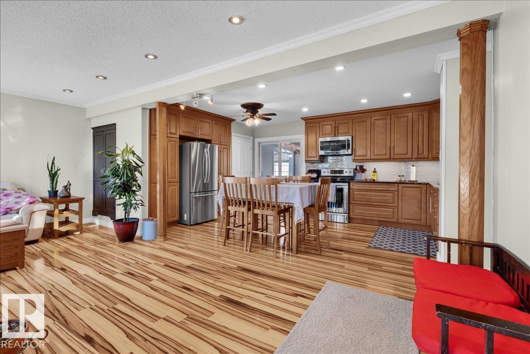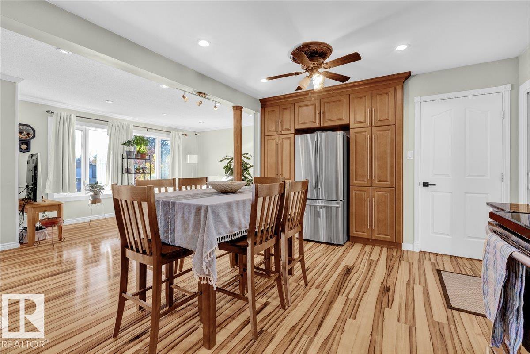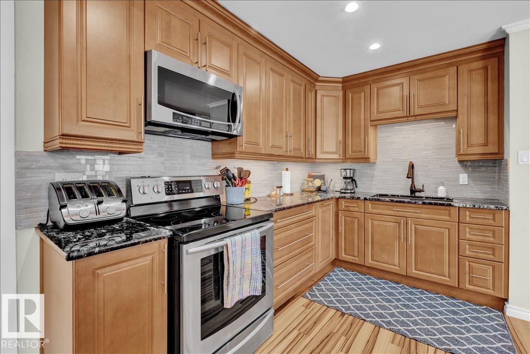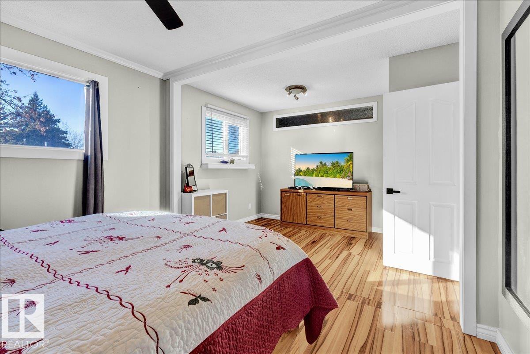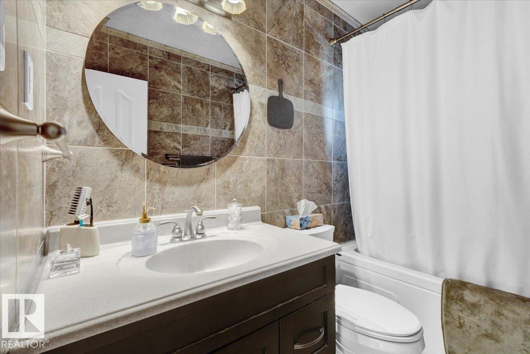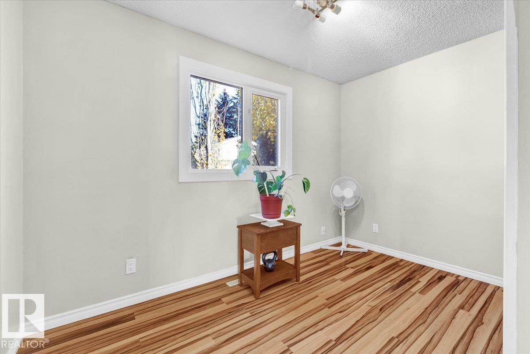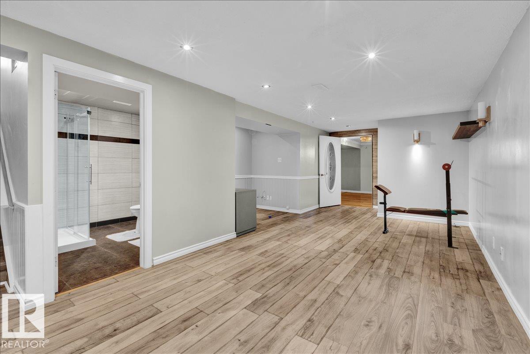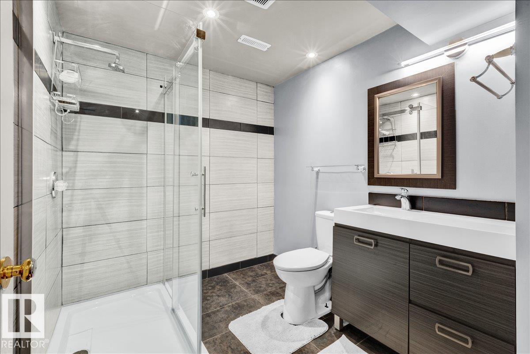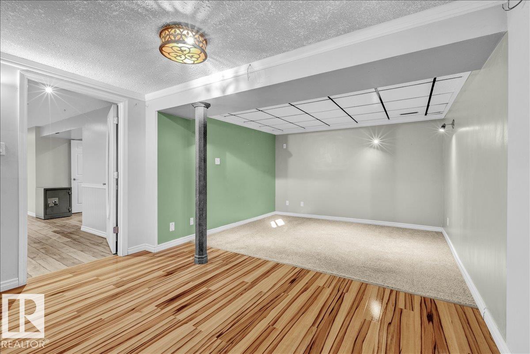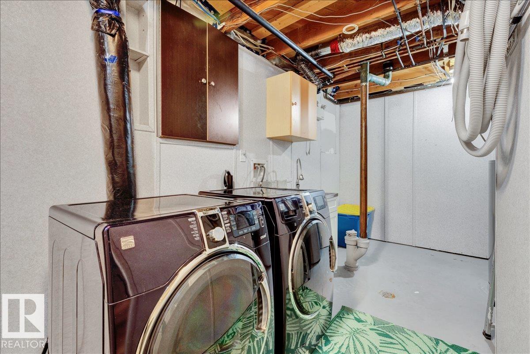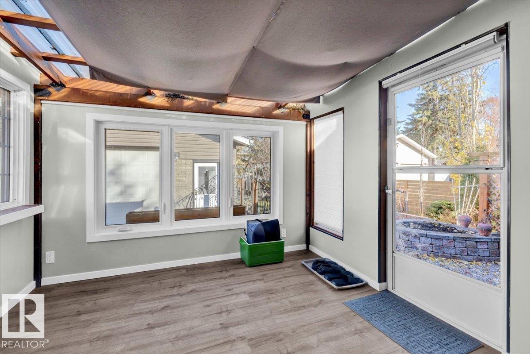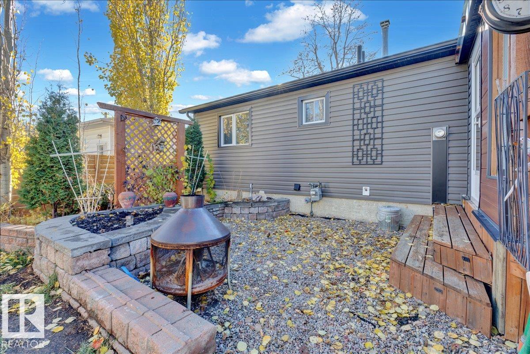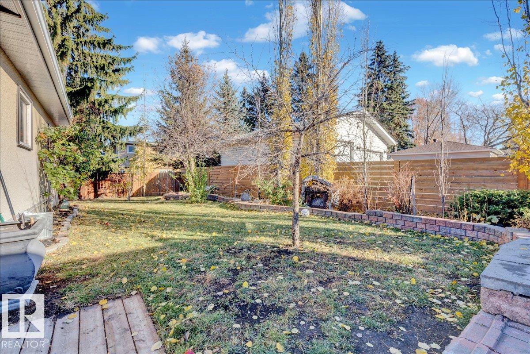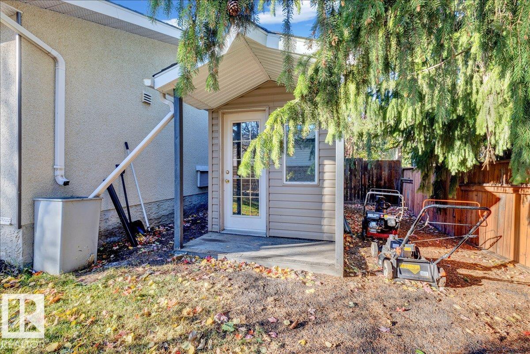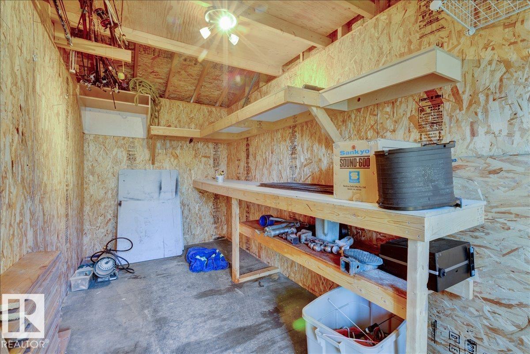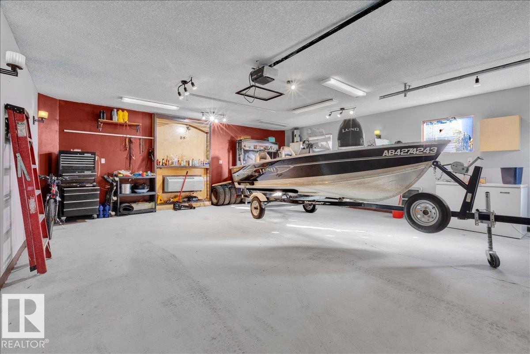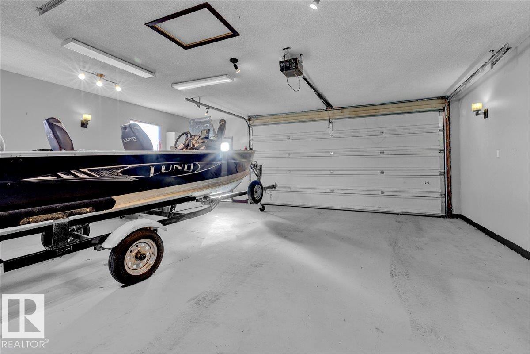Courtesy of Dennis Frandsen of PG Direct Realty Ltd.
26 Wren Crescent, House for sale in Brentwood (Sherwood Park) Sherwood Park , Alberta , T8A 0G5
MLS® # E4464507
Fire Pit No Smoking Home Patio Sunroom Vinyl Windows
Visit REALTOR® website for additional information. Welcome to this BEAUTIFULLY RENOVATED 2+1 bedroom, 2 bath home in the sought-after community of BRENTWOOD! Offering style, comfort, and practicality, this home features a fully finished basement and an open concept layout with NUMEROUS UPGRADES throughout. Enjoy newer TRIPLE PANE WINDOW, ROOF, and UPGRADED INSULATION in both the house and garage. Inside, updated MAPLE CABINETS with GRANITE COUNTERTOPS add elegance and function, complemented by fresh paint t...
Essential Information
-
MLS® #
E4464507
-
Property Type
Residential
-
Year Built
1965
-
Property Style
Bungalow
Community Information
-
Area
Strathcona
-
Postal Code
T8A 0G5
-
Neighbourhood/Community
Brentwood (Sherwood Park)
Services & Amenities
-
Amenities
Fire PitNo Smoking HomePatioSunroomVinyl Windows
Interior
-
Floor Finish
Ceramic TileLaminate FlooringVinyl Plank
-
Heating Type
Forced Air-1Natural Gas
-
Basement Development
Fully Finished
-
Goods Included
DryerFan-CeilingGarage ControlGarage OpenerMicrowave Hood FanRefrigeratorStorage ShedStove-ElectricVacuum System AttachmentsVacuum SystemsWasherWindow CoveringsGarage Heater
-
Basement
Full
Exterior
-
Lot/Exterior Features
FencedFruit Trees/ShrubsLandscapedPlayground NearbyPublic TransportationSchoolsShopping Nearby
-
Foundation
Concrete Perimeter
-
Roof
Asphalt Shingles
Additional Details
-
Property Class
Single Family
-
Road Access
Paved
-
Site Influences
FencedFruit Trees/ShrubsLandscapedPlayground NearbyPublic TransportationSchoolsShopping Nearby
-
Last Updated
11/4/2025 19:42
$2477/month
Est. Monthly Payment
Mortgage values are calculated by Redman Technologies Inc based on values provided in the REALTOR® Association of Edmonton listing data feed.

