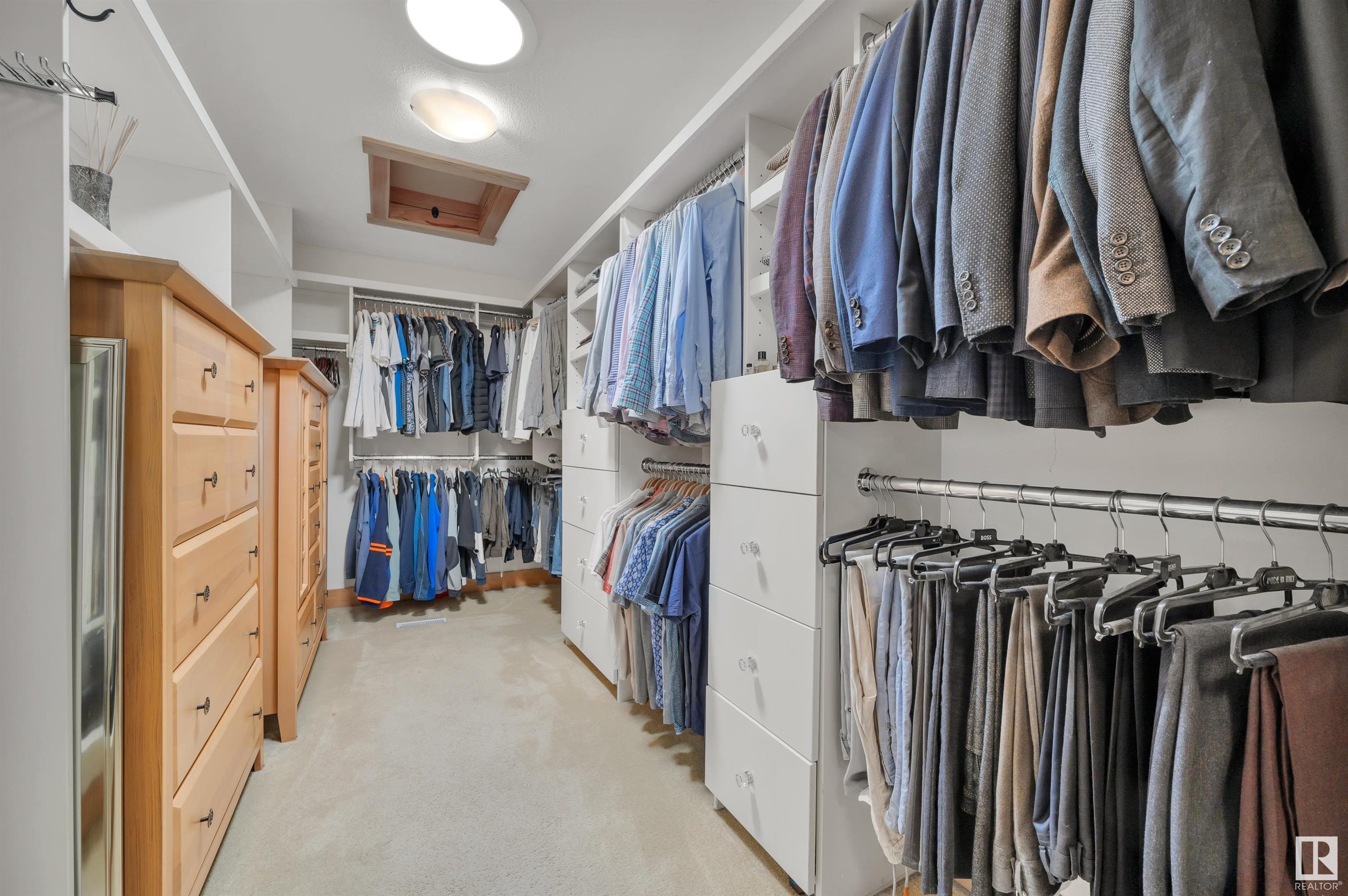Courtesy of Sonia Tarabay of RE/MAX Elite
278 52422 RGE ROAD 224, House for sale in Boag Lake Estates Rural Strathcona County , Alberta , T8A 6N1
MLS® # E4436104
Deck Fire Pit Sunroom Walkout Basement
SPECTACULAR ACREAGE IN BOAG LAKE ESTATES!!! Less than 5 minutes to Sherwood Park. Architecturally designed by Habitat Studios. Situated at the end of a cul-de-sac on 2 acres. Secluded & private with trees, beautiful landscaping including over 90 TONS of KOOTNEY MOUNTAIN ROCK! This beautiful one of a kind home offers a "Canmore feel" with the modern technology of Crestron Home Automation System, 2 Geothermal furnaces, 17 zone irrigation system & more! Massive open floor plan with vaulted ceiling. Huge living...
Essential Information
-
MLS® #
E4436104
-
Property Type
Residential
-
Total Acres
2.03
-
Year Built
2007
-
Property Style
2 Storey
Community Information
-
Area
Strathcona
-
Postal Code
T8A 6N1
-
Neighbourhood/Community
Boag Lake Estates
Services & Amenities
-
Amenities
DeckFire PitSunroomWalkout Basement
-
Water Supply
CisternMunicipal
-
Parking
220 Volt WiringHeatedTriple Garage Attached
Interior
-
Floor Finish
Ceramic TileHardwood
-
Heating Type
Forced Air-1In Floor Heat SystemGeo Thermal
-
Basement Development
Fully Finished
-
Goods Included
DryerFreezerOven-Built-InRefrigeratorStove-Countertop GasWasherSee RemarksTV Wall MountHot Tub
-
Basement
Full
Exterior
-
Lot/Exterior Features
LandscapedPrivate Setting
-
Foundation
Concrete Perimeter
Additional Details
-
Sewer Septic
Holding TankMunicipal/Community
-
Site Influences
LandscapedPrivate Setting
-
Last Updated
5/3/2025 19:54
-
Property Class
Country Residential
-
Road Access
Paved Driveway to House
$7774/month
Est. Monthly Payment
Mortgage values are calculated by Redman Technologies Inc based on values provided in the REALTOR® Association of Edmonton listing data feed.











































































