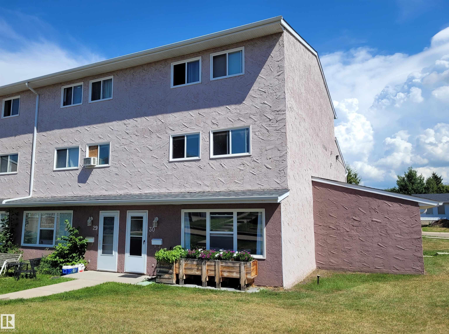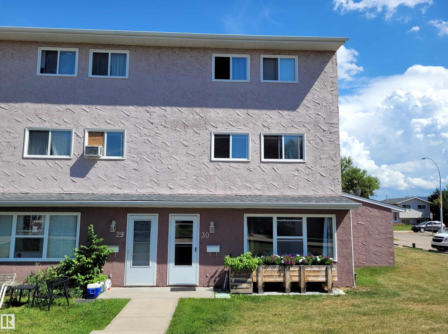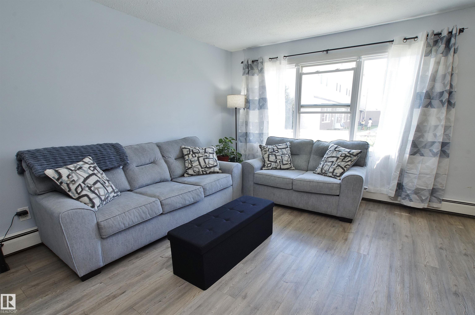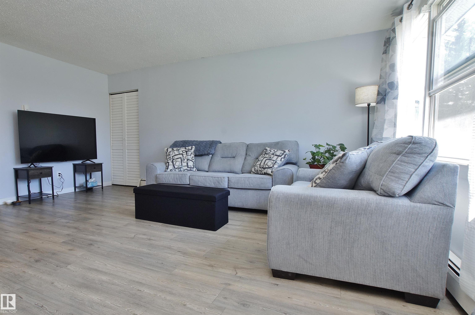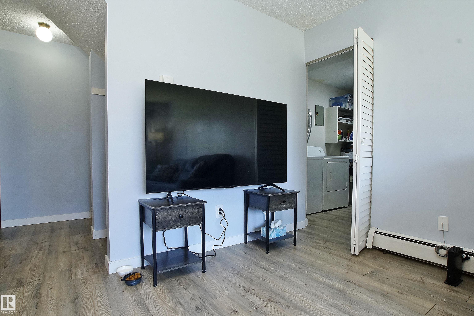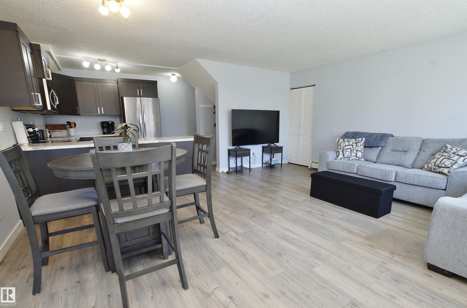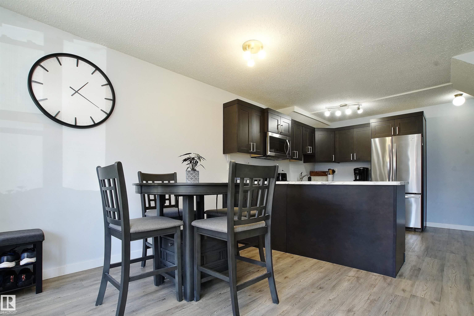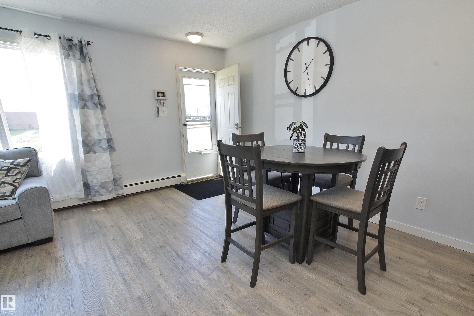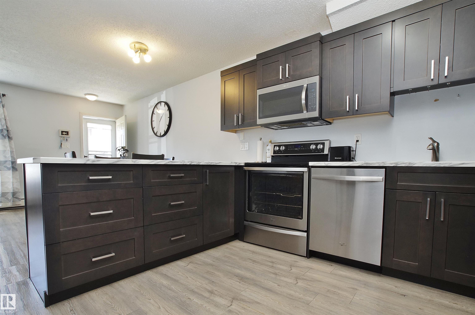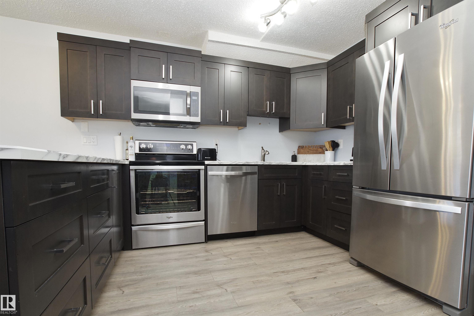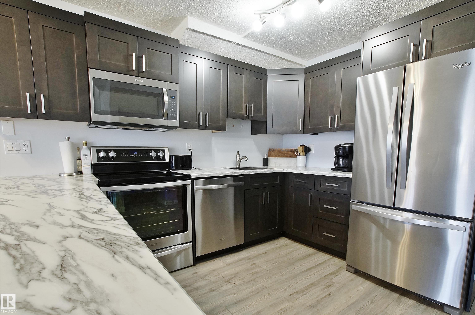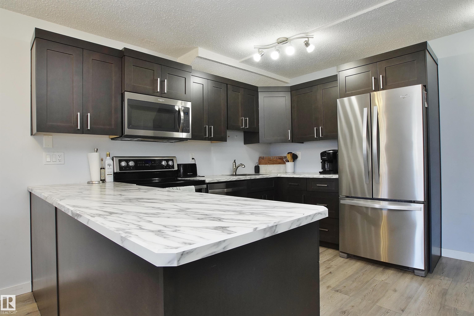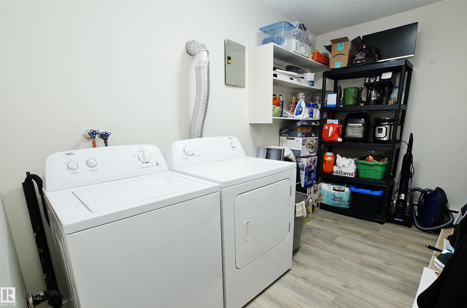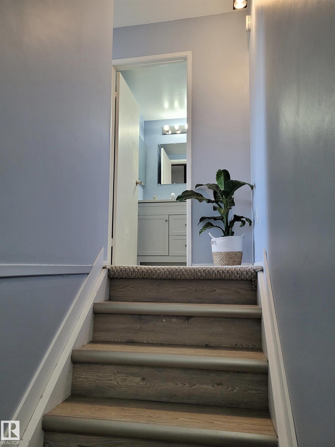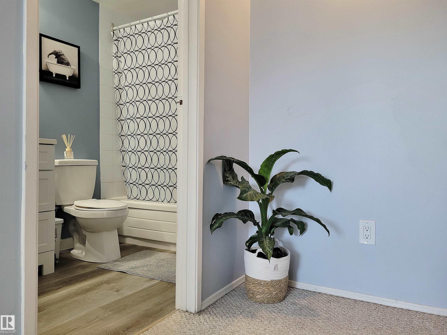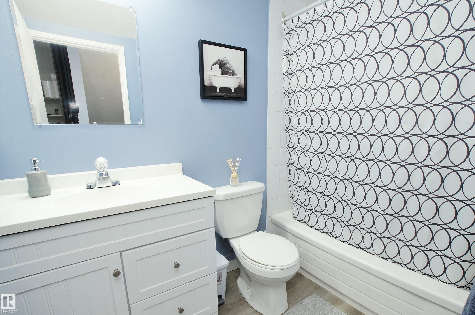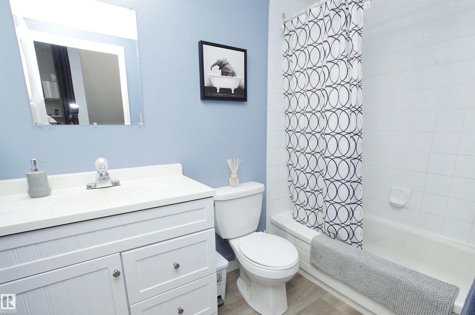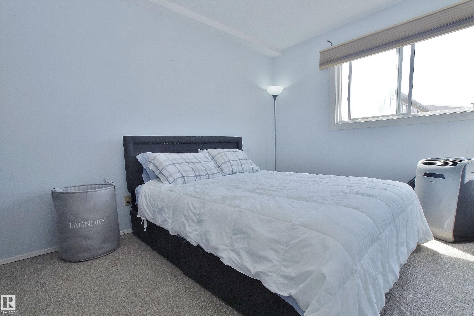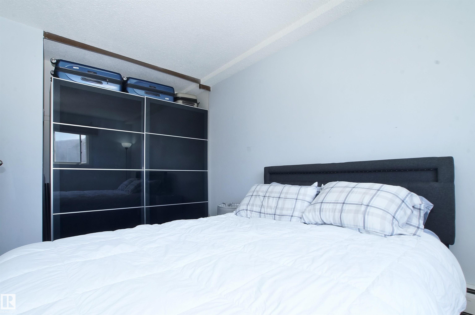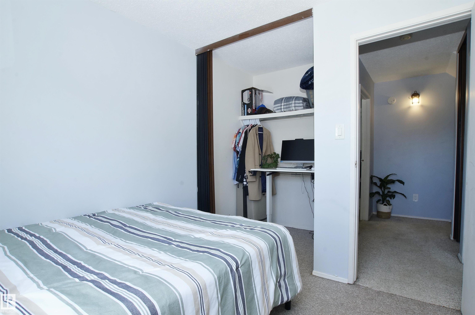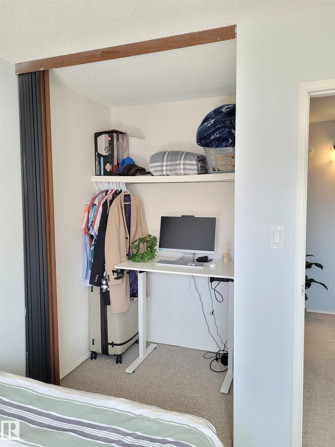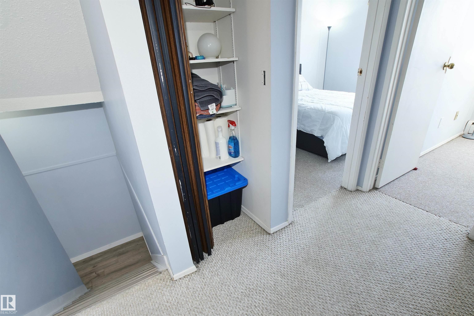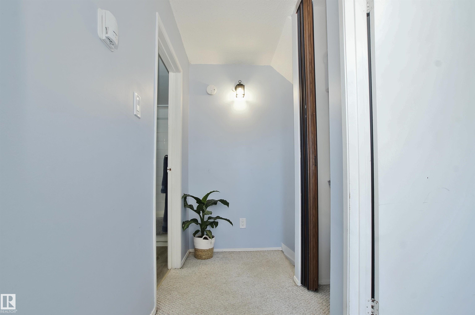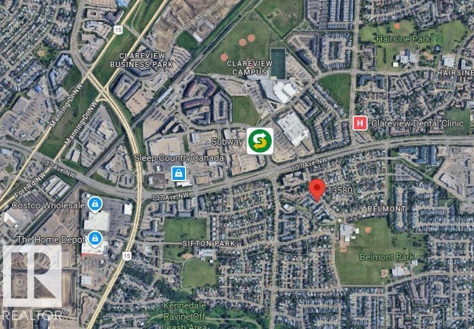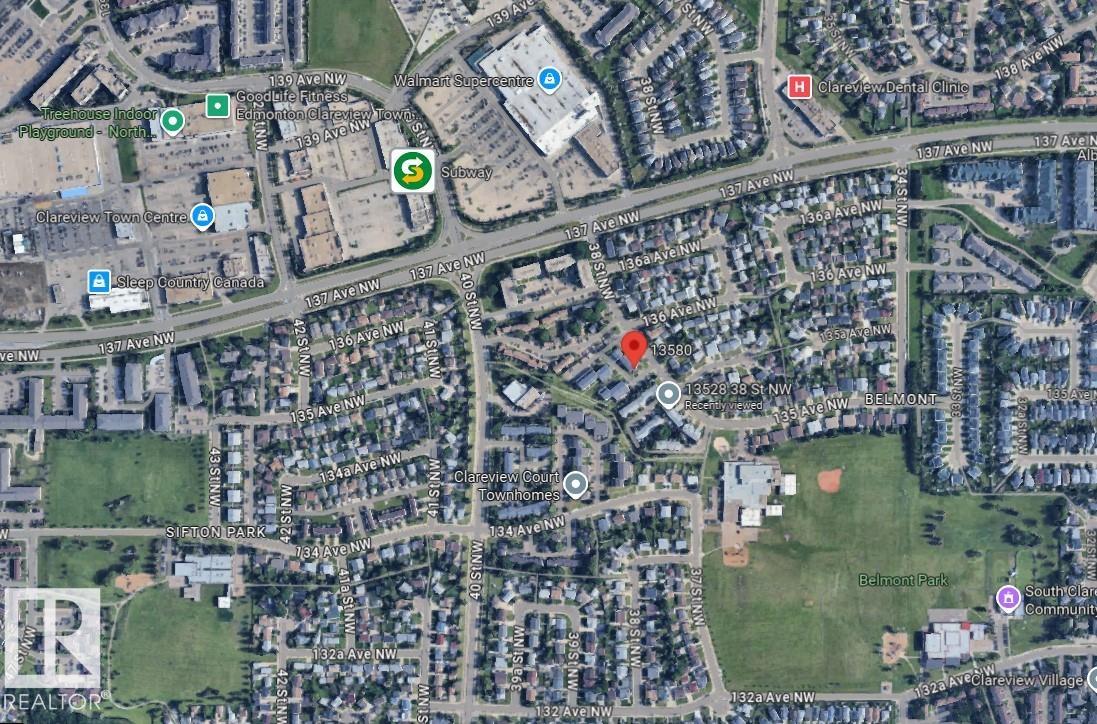Courtesy of Peter Kubiczek of Keystone Realty
30 13580 38 Street, Townhouse for sale in Belmont Edmonton , Alberta , T5A 2W7
MLS® # E4452103
On Street Parking Hot Water Natural Gas Storage-In-Suite Vinyl Windows
Perfect investment or starter for a young couple or family, ideally located with walking distance to major shopping like Walmart, Superstore and Costco. Lifestyle amenities like elementary school, park, playground, health and leisure center plus bus transfer station and LRT to the University. End unit just within steps to assigned parking stall. Open concept design, features upgraded vinyl flooring, freshly repainted, allowing bright sunlight from a large picture window in the living room. Modern dark espre...
Essential Information
-
MLS® #
E4452103
-
Property Type
Residential
-
Year Built
1976
-
Property Style
2 Storey
Community Information
-
Area
Edmonton
-
Condo Name
Clareview Place
-
Neighbourhood/Community
Belmont
-
Postal Code
T5A 2W7
Services & Amenities
-
Amenities
On Street ParkingHot Water Natural GasStorage-In-SuiteVinyl Windows
Interior
-
Floor Finish
CarpetVinyl Plank
-
Heating Type
BaseboardNatural Gas
-
Basement Development
No Basement
-
Goods Included
Dishwasher-Built-InDryerMicrowave Hood FanRefrigeratorStove-ElectricWasherWindow Coverings
-
Basement
None
Exterior
-
Lot/Exterior Features
Park/ReservePlayground NearbyPublic Swimming PoolPublic TransportationSchoolsShopping Nearby
-
Foundation
Concrete Perimeter
-
Roof
Asphalt Shingles
Additional Details
-
Property Class
Condo
-
Road Access
Paved Driveway to House
-
Site Influences
Park/ReservePlayground NearbyPublic Swimming PoolPublic TransportationSchoolsShopping Nearby
-
Last Updated
7/6/2025 3:34
$615/month
Est. Monthly Payment
Mortgage values are calculated by Redman Technologies Inc based on values provided in the REALTOR® Association of Edmonton listing data feed.

