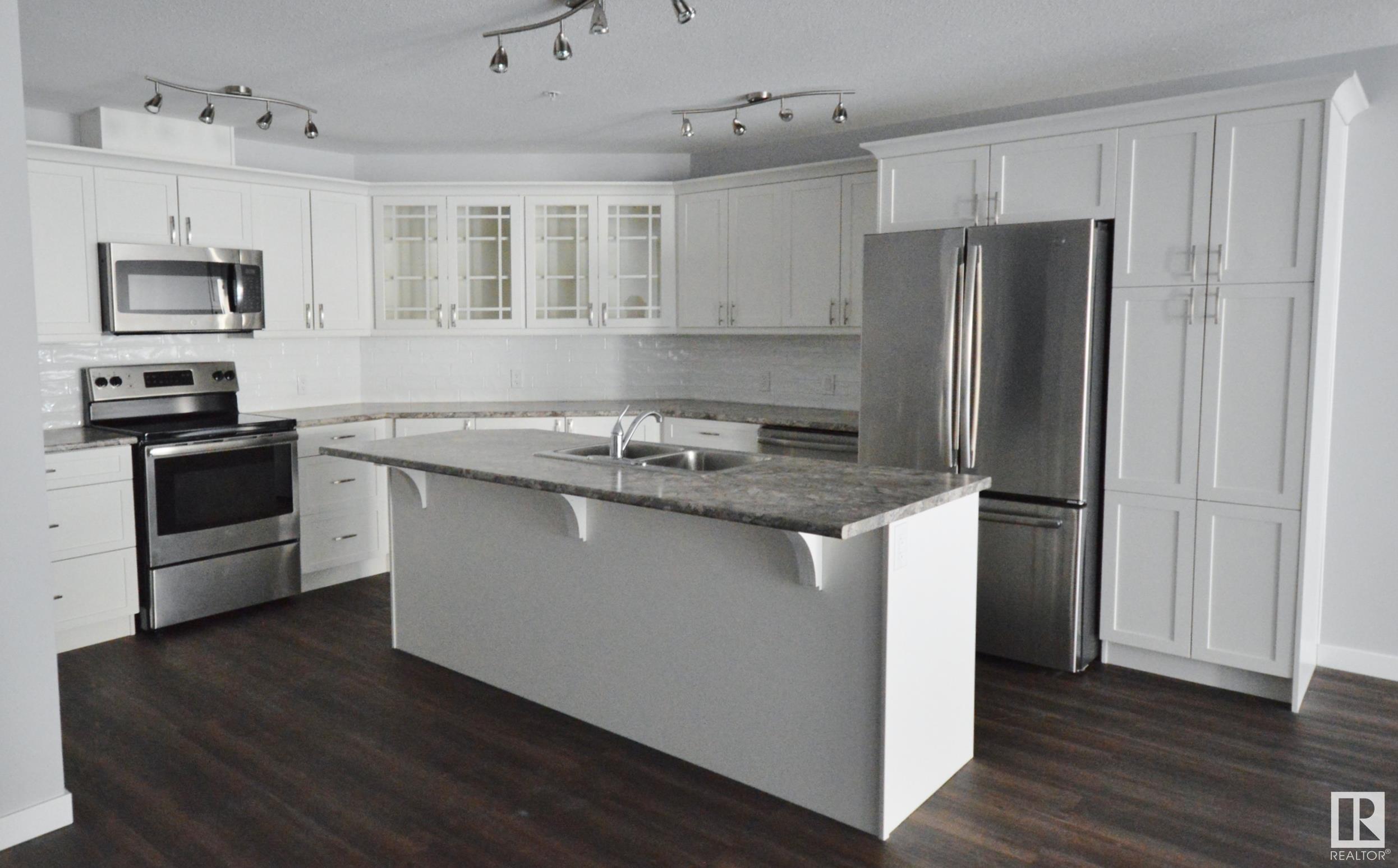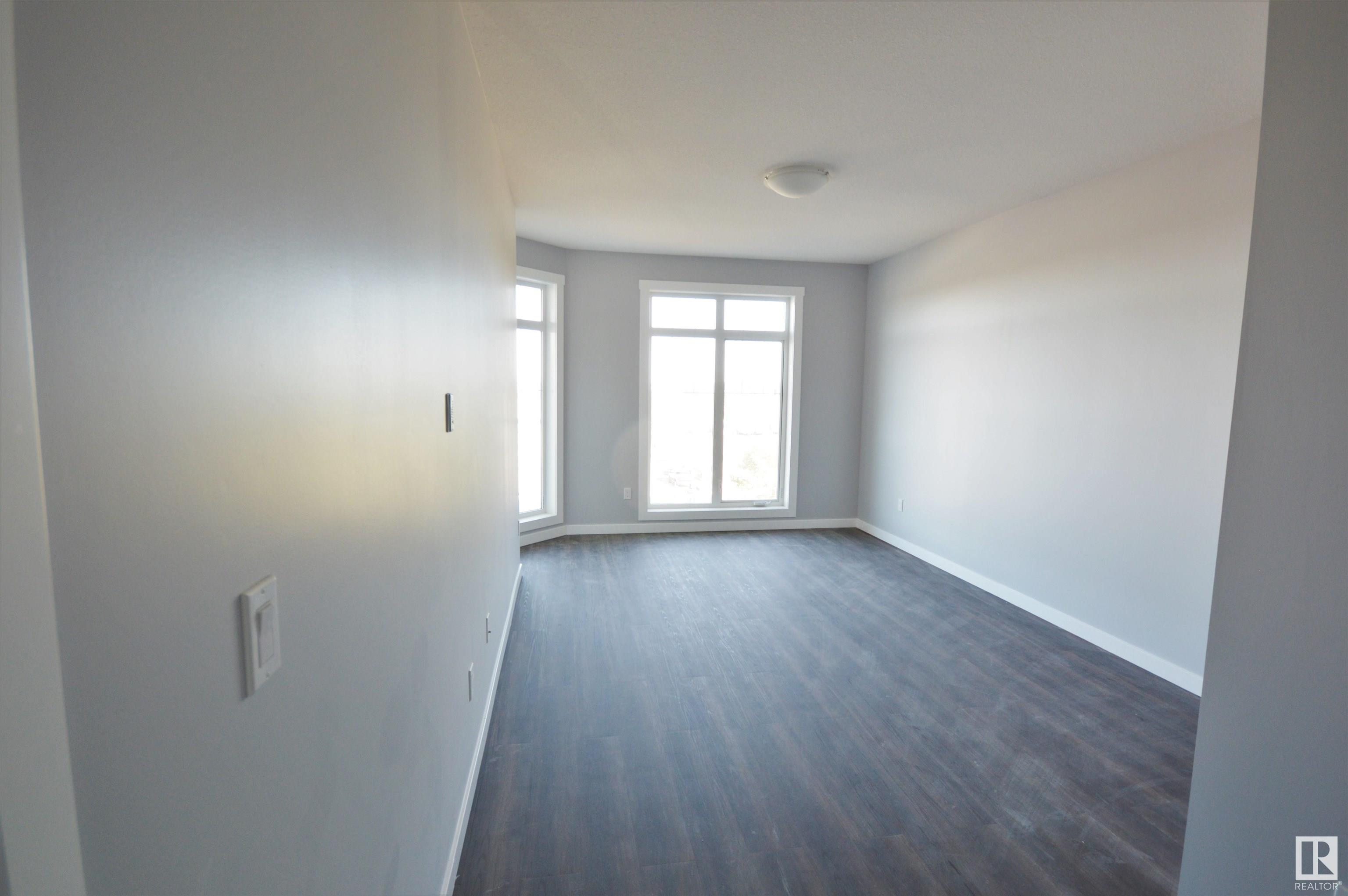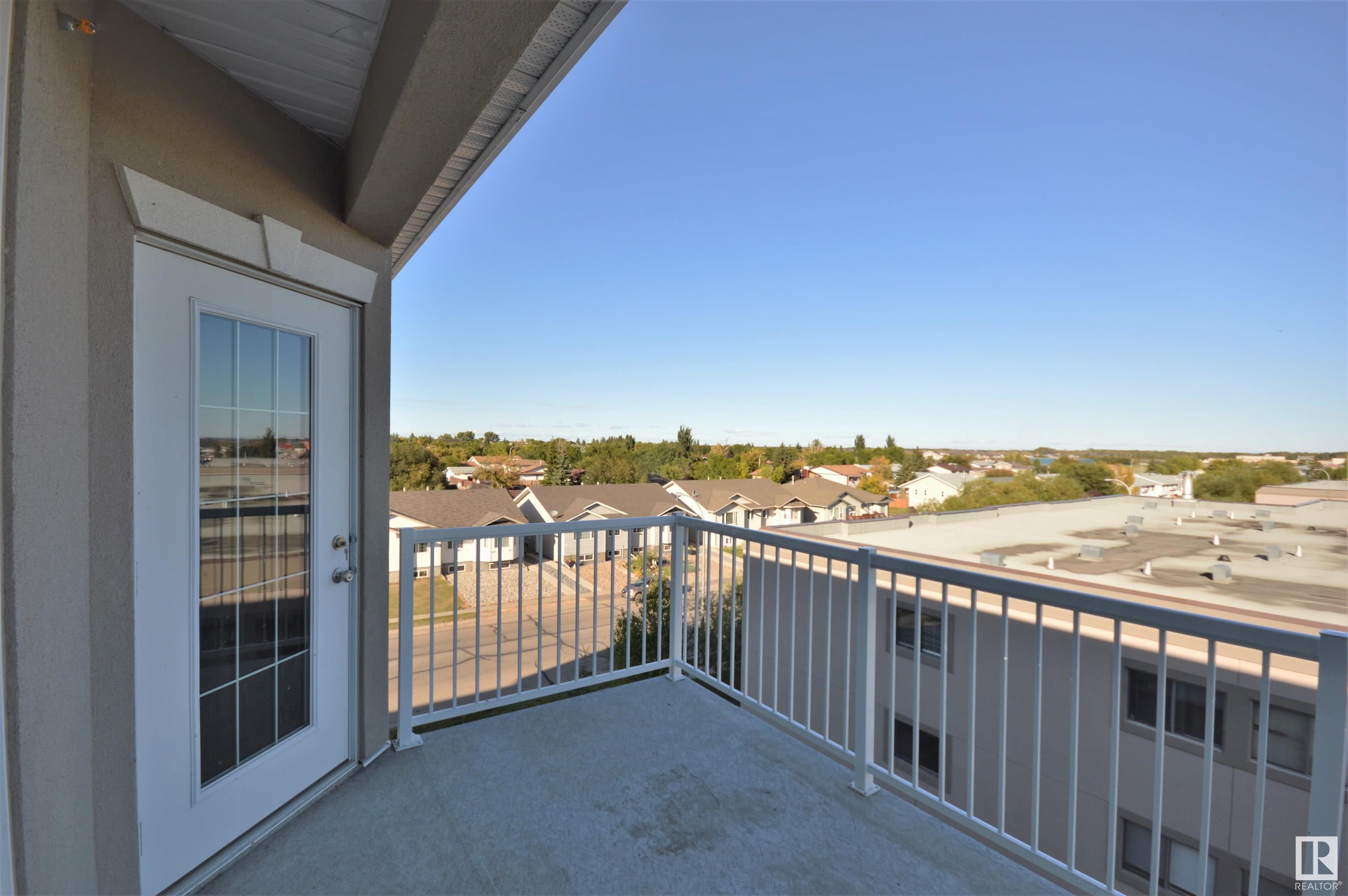Courtesy of Iris Scherger of RE/MAX Bonnyville Realty
305 4110 43 Avenue, Condo for sale in Bonnyville Bonnyville Town , Alberta , T9N 1S8
MLS® # E4435204
Air Conditioner Carbon Monoxide Detectors Deck Detectors Smoke Hot Water Tankless No Smoking Home Parking-Visitor Secured Parking Sprinkler System-Fire Storage-In-Suite Storage-Locker Room Vinyl Windows Barrier Free Home Exterior Walls 2"x12" HRV System
Maintenance free condo living that is safe & easy to make your home: Zero steps building, from ground level indoor parking & elevator to your suite. In-floor heat with no carpets, durable vinyl plank flooring. East balcony, it’s the view to the park & premier neighborhood that’s of no other in town. This building is new modern constructed with the latest engineered code & extra fire barrier & sound proofing to create a quiet safe living space. Open concept featuring a gourmet kitchen & island, SS appliances...
Essential Information
-
MLS® #
E4435204
-
Property Type
Residential
-
Year Built
2015
-
Property Style
Single Level Apartment
Community Information
-
Area
Bonnyville
-
Condo Name
La Maison Condos
-
Neighbourhood/Community
Bonnyville
-
Postal Code
T9N 1S8
Services & Amenities
-
Amenities
Air ConditionerCarbon Monoxide DetectorsDeckDetectors SmokeHot Water TanklessNo Smoking HomeParking-VisitorSecured ParkingSprinkler System-FireStorage-In-SuiteStorage-Locker RoomVinyl WindowsBarrier Free HomeExterior Walls 2x12HRV System
Interior
-
Floor Finish
Vinyl Plank
-
Heating Type
In Floor Heat SystemNatural Gas
-
Basement
None
-
Goods Included
Air Conditioner-WindowDishwasher-Built-InGarage ControlMicrowave Hood FanRefrigeratorStove-Electric
-
Storeys
4
-
Basement Development
No Basement
Exterior
-
Lot/Exterior Features
Back LaneBacks Onto Park/TreesLevel LandPlayground NearbyView Lake
-
Foundation
Concrete Perimeter
-
Roof
Asphalt Shingles
Additional Details
-
Property Class
Condo
-
Road Access
Paved
-
Site Influences
Back LaneBacks Onto Park/TreesLevel LandPlayground NearbyView Lake
-
Last Updated
4/4/2025 17:40
$1367/month
Est. Monthly Payment
Mortgage values are calculated by Redman Technologies Inc based on values provided in the REALTOR® Association of Edmonton listing data feed.
































