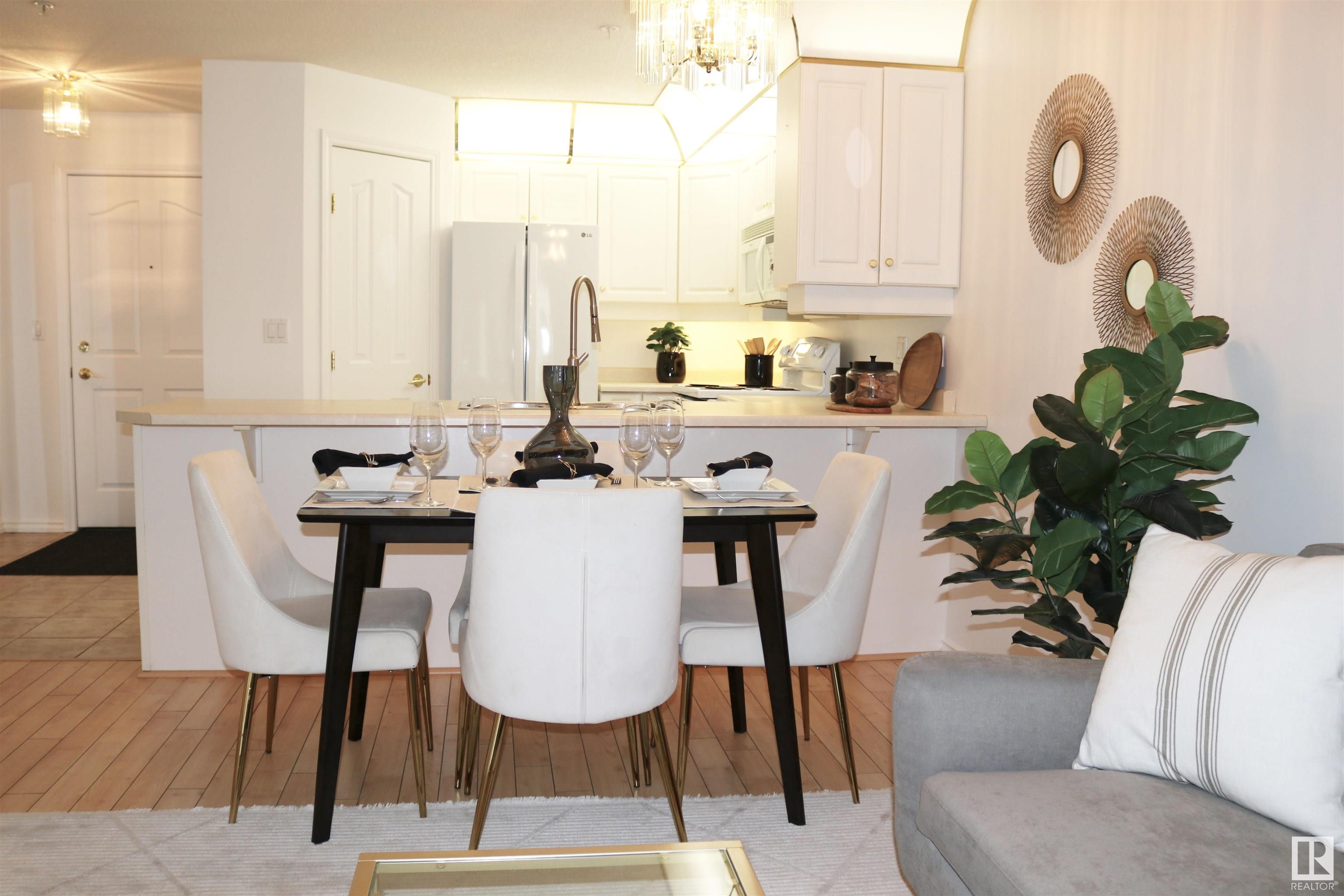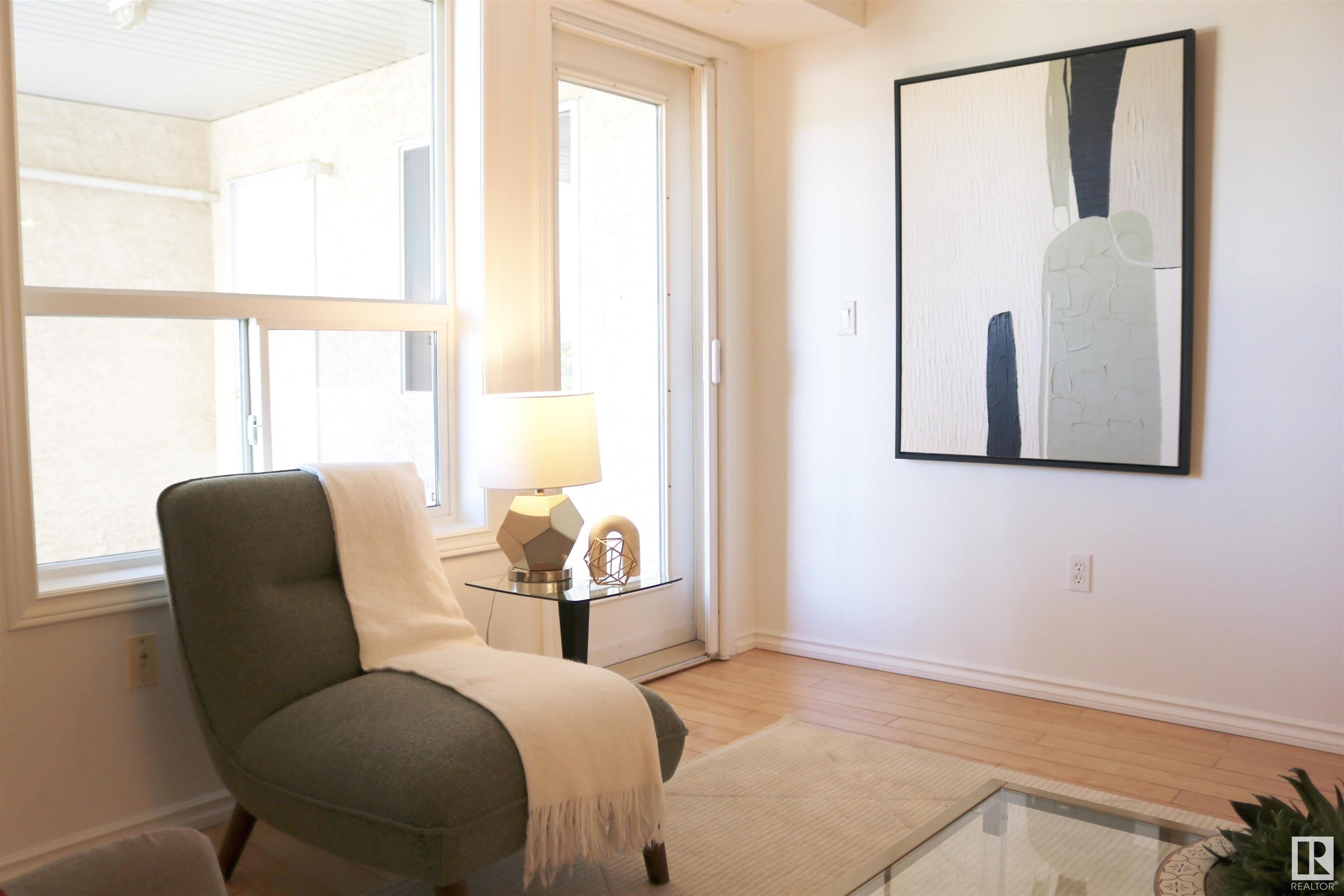Courtesy of Brad Richardson of MaxWell Progressive
315 6703 172 Street, Condo for sale in Callingwood South Edmonton , Alberta , T5T 6H9
MLS® # E4428682
Air Conditioner Car Wash Deck Detectors Smoke Intercom Party Room Secured Parking Security Door Social Rooms Natural Gas BBQ Hookup
Set in a well-maintained 55+ community, this third-floor 1-bedroom, 1-bathroom condo offers a bright and practical layout with everyday comfort in mind. The open living and dining areas lead to an extra-large balcony—perfect for enjoying quiet mornings or evening sunsets. The kitchen is clean and functional, featuring white cabinetry, matching appliances, and a pantry for added storage. The spacious bedroom includes a walk-through closet with direct access to the full bathroom. An in-suite laundry room with...
Essential Information
-
MLS® #
E4428682
-
Property Type
Residential
-
Year Built
1999
-
Property Style
Single Level Apartment
Community Information
-
Area
Edmonton
-
Condo Name
Wolf Willow Manor
-
Neighbourhood/Community
Callingwood South
-
Postal Code
T5T 6H9
Services & Amenities
-
Amenities
Air ConditionerCar WashDeckDetectors SmokeIntercomParty RoomSecured ParkingSecurity DoorSocial RoomsNatural Gas BBQ Hookup
Interior
-
Floor Finish
Ceramic TileHardwood
-
Heating Type
Forced Air-1Natural Gas
-
Storeys
4
-
Basement Development
No Basement
-
Goods Included
Dishwasher-Built-InDryerHood FanRefrigeratorStove-ElectricWasherWindow Coverings
-
Fireplace Fuel
Gas
-
Basement
None
Exterior
-
Lot/Exterior Features
Corner LotFlat SiteLandscapedNot FencedPlayground NearbyPublic TransportationSchoolsShopping Nearby
-
Foundation
Concrete Perimeter
-
Roof
Clay Tile
Additional Details
-
Property Class
Condo
-
Road Access
Paved Driveway to House
-
Site Influences
Corner LotFlat SiteLandscapedNot FencedPlayground NearbyPublic TransportationSchoolsShopping Nearby
-
Last Updated
4/6/2025 1:38
$797/month
Est. Monthly Payment
Mortgage values are calculated by Redman Technologies Inc based on values provided in the REALTOR® Association of Edmonton listing data feed.























