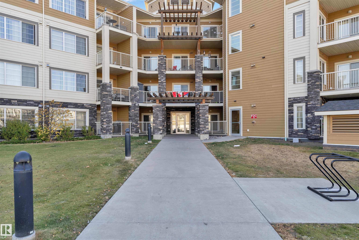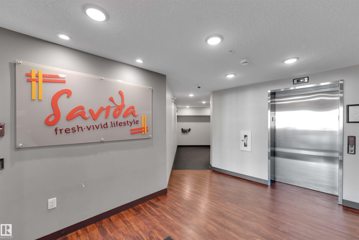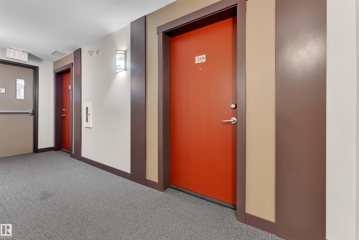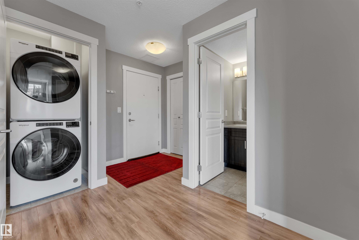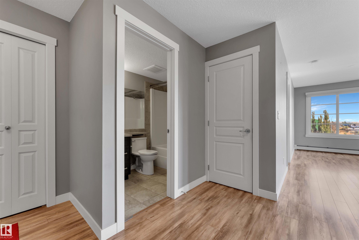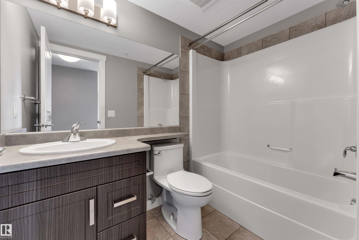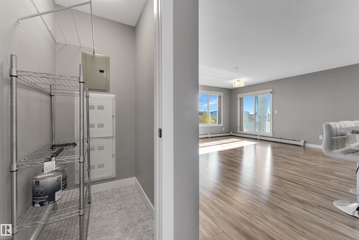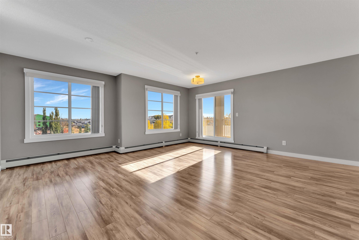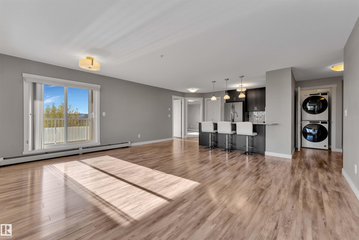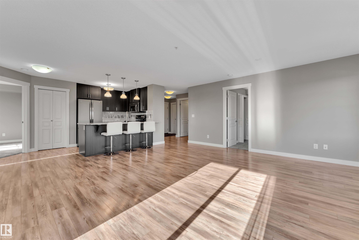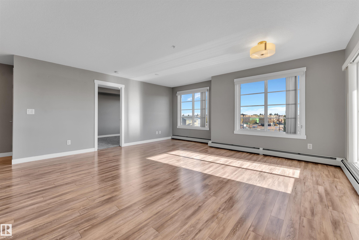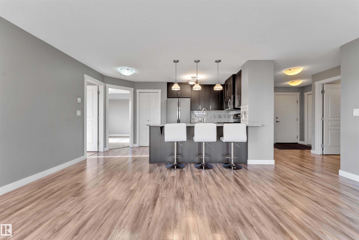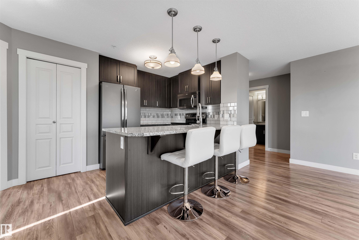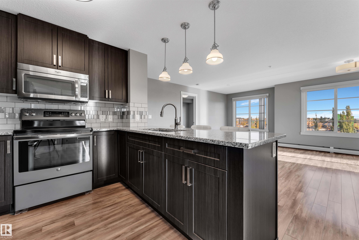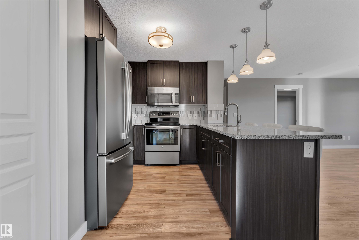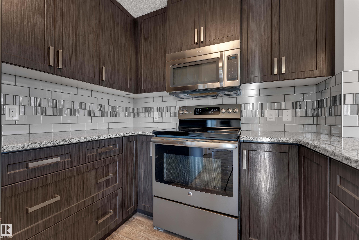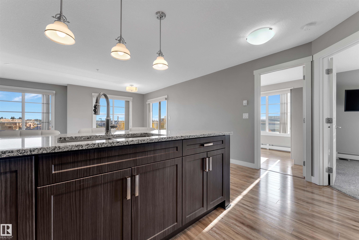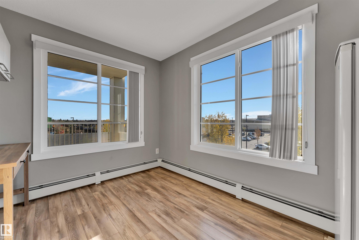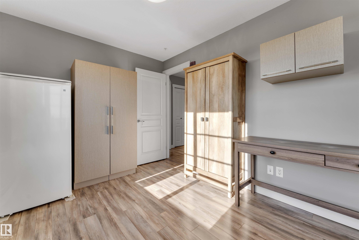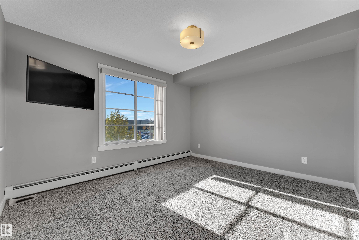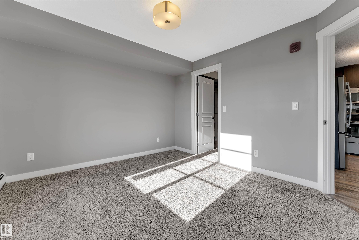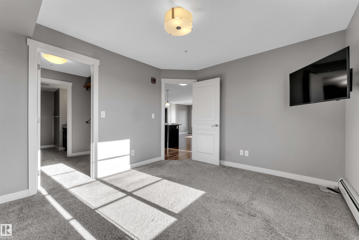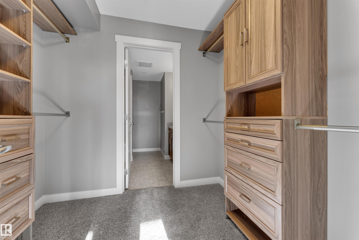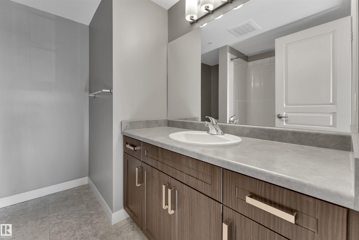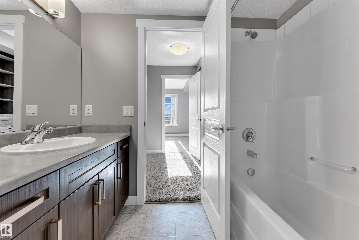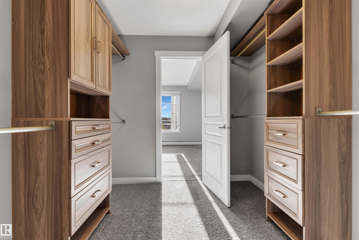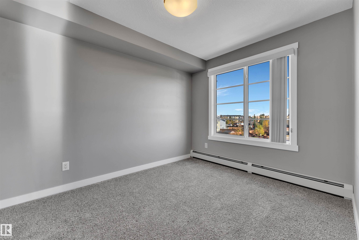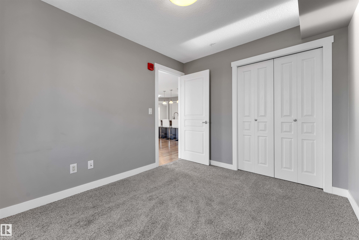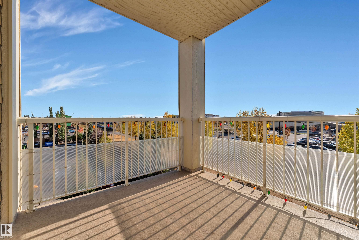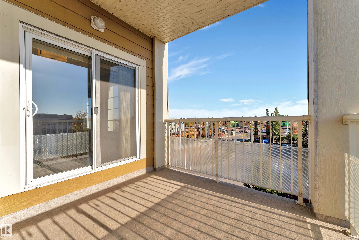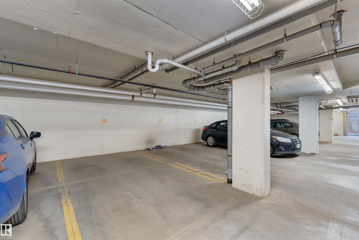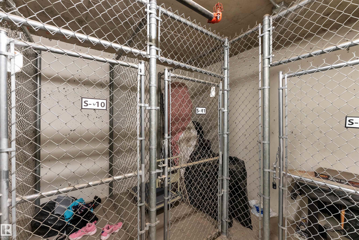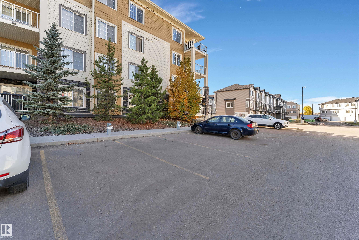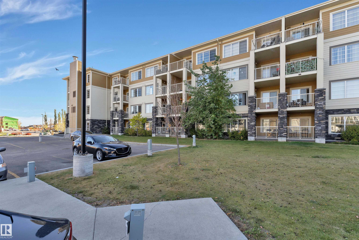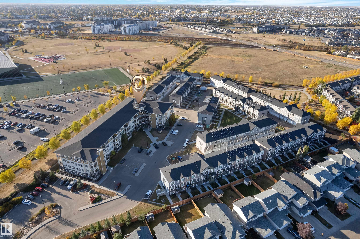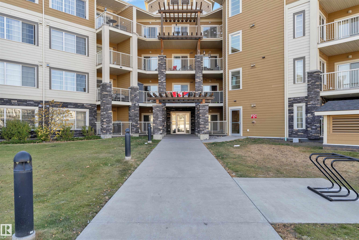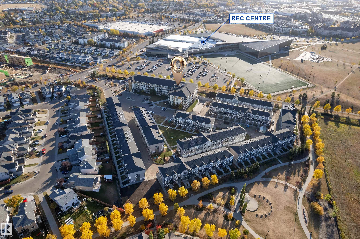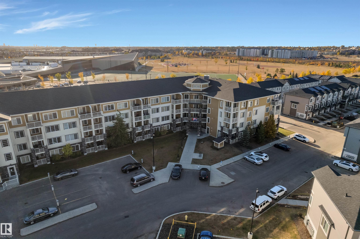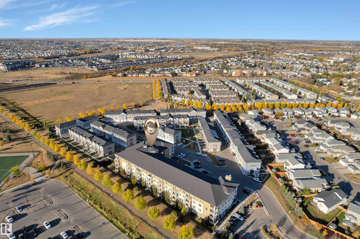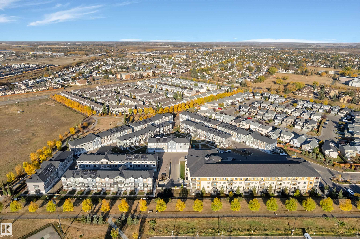Courtesy of Nancy Narayan of RE/MAX Elite
319 3670 139 Avenue, Condo for sale in Clareview Town Centre Edmonton , Alberta , T5Y 3N5
MLS® # E4461724
Carbon Monoxide Detectors Closet Organizers Detectors Smoke Intercom No Animal Home No Smoking Home Parking-Extra Parking-Plug-Ins Parking-Visitor Patio Secured Parking Sprinkler Sys-Underground Storage-In-Suite Vinyl Windows Storage Cage Natural Gas BBQ Hookup
BLACK FRIDAY SALE!!! Experience modern living at its finest in this immaculate 3rd-floor CORNER UNIT featuring 2 BEDROOMS PLUS A DEN. This PET-FRIENDLY home offers an open, sun-filled layout with abundant windows and a spacious southwest-facing balcony perfect for morning coffee or evening relaxation. Enjoy premium upgrades including GRANITE COUNTERTOPS, SS appliances, soft-close cabinetry, BACK SPLASH, stylish light fixtures, and extra-large BUILT-IN STORAGE in the primary bedroom. Meticulously maintained ...
Essential Information
-
MLS® #
E4461724
-
Property Type
Residential
-
Year Built
2016
-
Property Style
Single Level Apartment
Community Information
-
Area
Edmonton
-
Condo Name
The Savida
-
Neighbourhood/Community
Clareview Town Centre
-
Postal Code
T5Y 3N5
Services & Amenities
-
Amenities
Carbon Monoxide DetectorsCloset OrganizersDetectors SmokeIntercomNo Animal HomeNo Smoking HomeParking-ExtraParking-Plug-InsParking-VisitorPatioSecured ParkingSprinkler Sys-UndergroundStorage-In-SuiteVinyl WindowsStorage CageNatural Gas BBQ Hookup
Interior
-
Floor Finish
CarpetCeramic TileLaminate Flooring
-
Heating Type
BaseboardWater
-
Basement
None
-
Goods Included
DryerFreezerGarage OpenerMicrowave Hood FanRefrigeratorStove-ElectricWasherWindow Coverings
-
Storeys
4
-
Basement Development
No Basement
Exterior
-
Lot/Exterior Features
FencedFlat SiteFruit Trees/ShrubsGolf NearbyLandscapedNo Back LaneNo Through RoadPicnic AreaPlayground NearbyPublic Swimming PoolPublic TransportationSchoolsShopping NearbyView DowntownSee Remarks
-
Foundation
Concrete Perimeter
-
Roof
Asphalt Shingles
Additional Details
-
Property Class
Condo
-
Road Access
Paved
-
Site Influences
FencedFlat SiteFruit Trees/ShrubsGolf NearbyLandscapedNo Back LaneNo Through RoadPicnic AreaPlayground NearbyPublic Swimming PoolPublic TransportationSchoolsShopping NearbyView DowntownSee Remarks
-
Last Updated
10/5/2025 20:13
$1161/month
Est. Monthly Payment
Mortgage values are calculated by Redman Technologies Inc based on values provided in the REALTOR® Association of Edmonton listing data feed.

