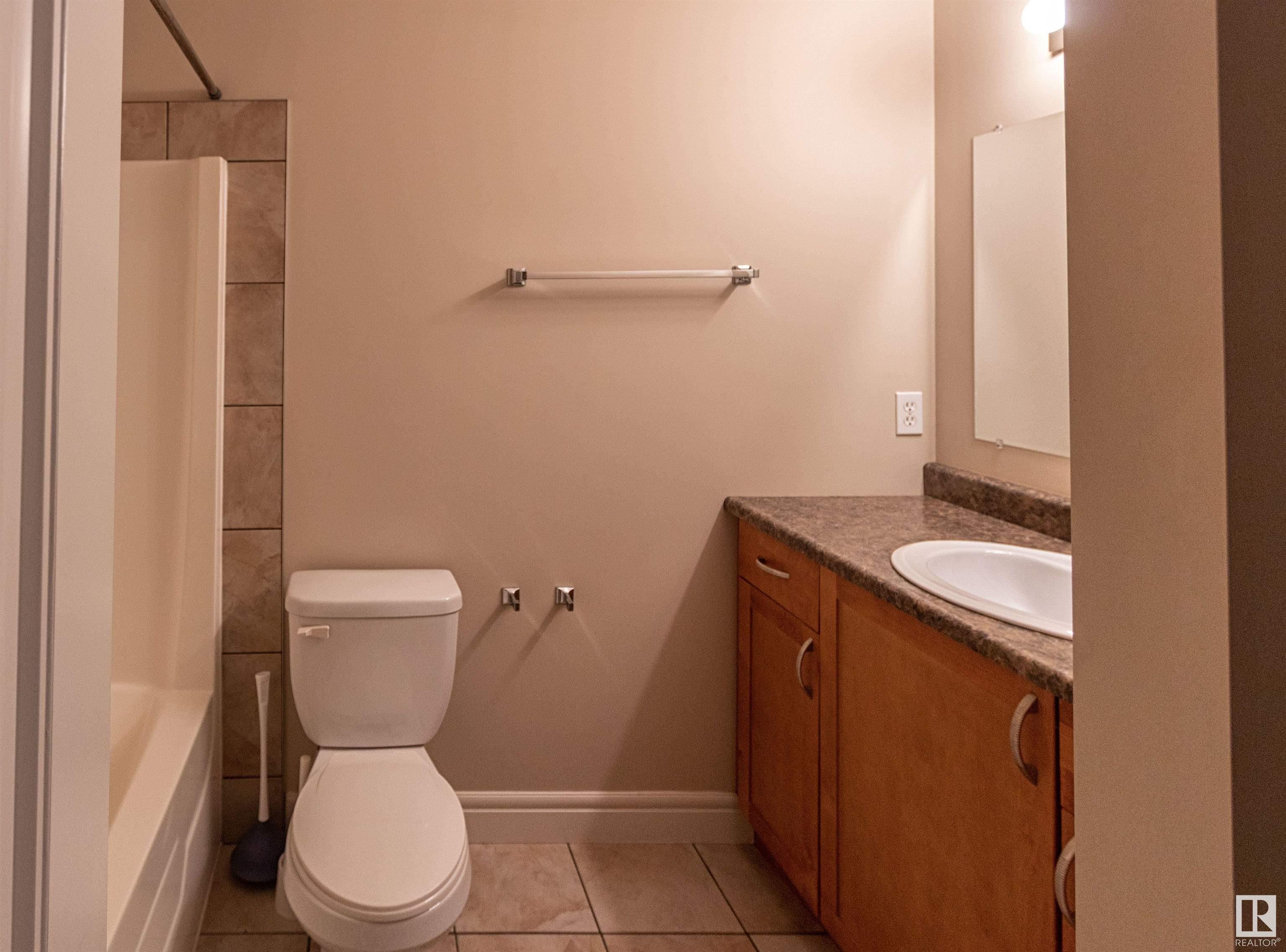Courtesy of Kristal McCoy of People 1st Realty
33 15151 43 Street Edmonton , Alberta , T5Y 0L3
MLS® # E4442862
Ceiling 9 ft. Closet Organizers Deck No Smoking Home Parking-Visitor Walkout Basement
This stylish 2-storey half-duplex condo offers 3 bedrooms, 2.5 baths, and 1,300+ sq ft of comfortable living. Enjoy granite countertops, a cozy gas fireplace, and an open main floor layout perfect for relaxing or entertaining. The large primary suite features a walk-in closet and 4-piece ensuite—your own private retreat! The walk-out basement is unfinished and ready for your personal touch. Stay cozy with an attached 1-car garage and enjoy maintenance-free lawn care, all included in the condo fees. Located ...
Essential Information
-
MLS® #
E4442862
-
Property Type
Residential
-
Year Built
2010
-
Property Style
2 Storey
Community Information
-
Area
Edmonton
-
Condo Name
Miller Park Estates
-
Neighbourhood/Community
Miller
-
Postal Code
T5Y 0L3
Services & Amenities
-
Amenities
Ceiling 9 ft.Closet OrganizersDeckNo Smoking HomeParking-VisitorWalkout Basement
Interior
-
Floor Finish
CarpetCeramic TileLaminate Flooring
-
Heating Type
Forced Air-1Natural Gas
-
Basement
Full
-
Goods Included
Dishwasher-Built-InGarage OpenerMicrowave Hood FanRefrigeratorStacked Washer/DryerStove-ElectricWindow Coverings
-
Fireplace Fuel
Gas
-
Basement Development
Unfinished
Exterior
-
Lot/Exterior Features
Corner LotFencedLow Maintenance LandscapeShopping Nearby
-
Foundation
Concrete Perimeter
-
Roof
Asphalt Shingles
Additional Details
-
Property Class
Condo
-
Road Access
Paved
-
Site Influences
Corner LotFencedLow Maintenance LandscapeShopping Nearby
-
Last Updated
5/3/2025 3:54
$1490/month
Est. Monthly Payment
Mortgage values are calculated by Redman Technologies Inc based on values provided in the REALTOR® Association of Edmonton listing data feed.



































