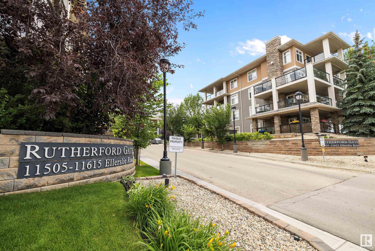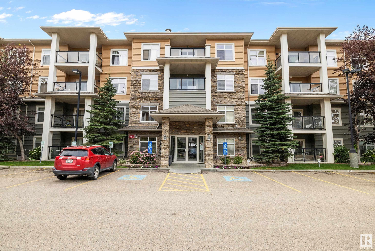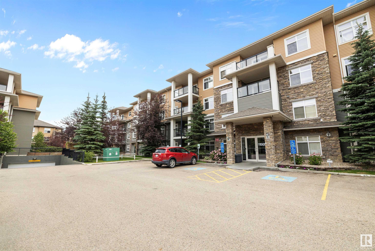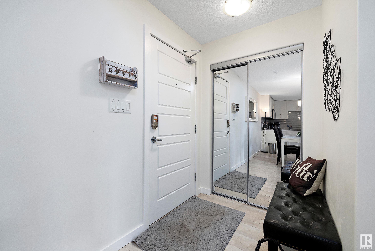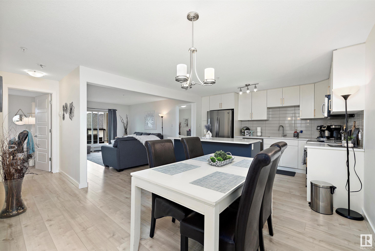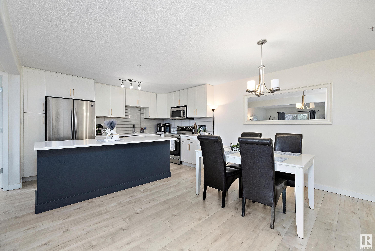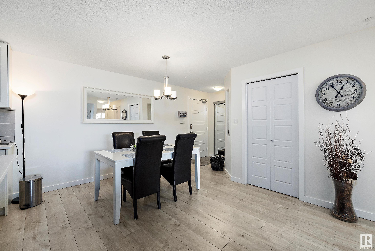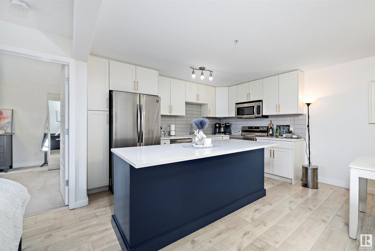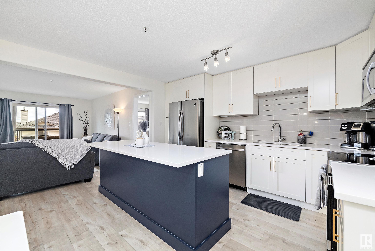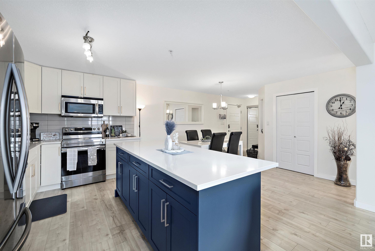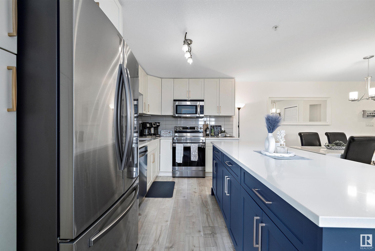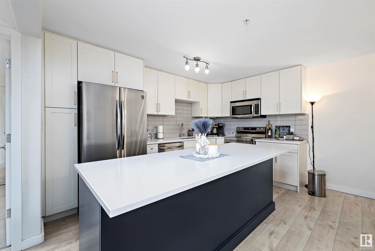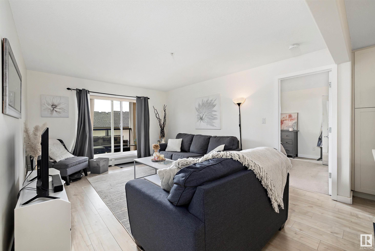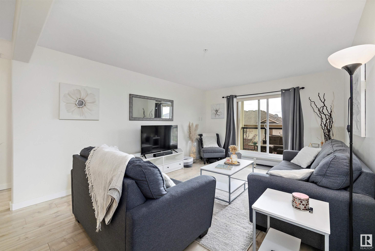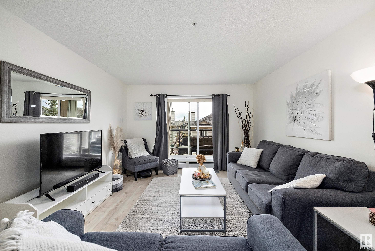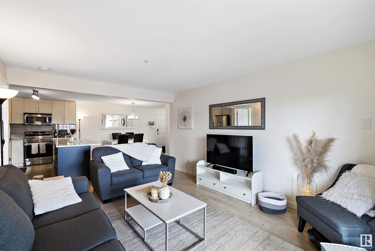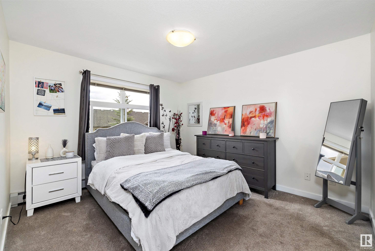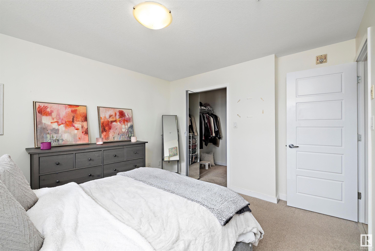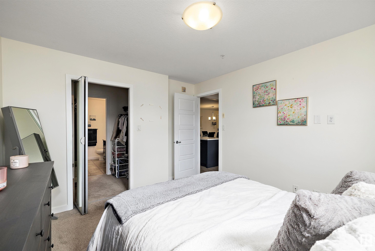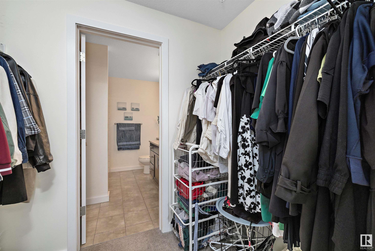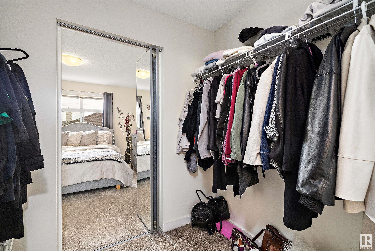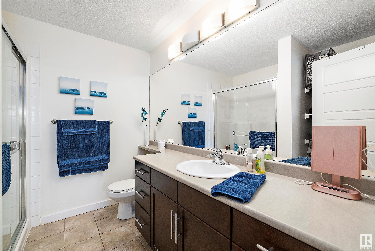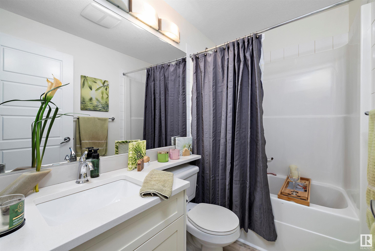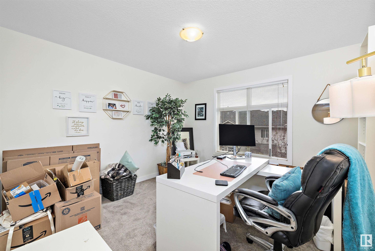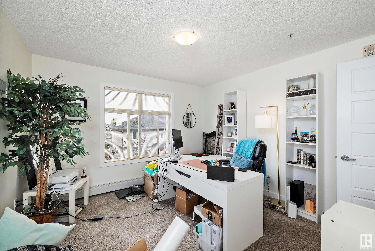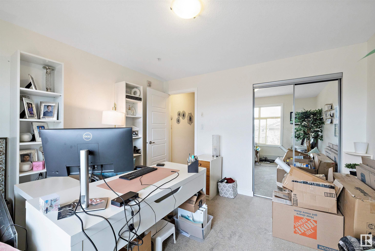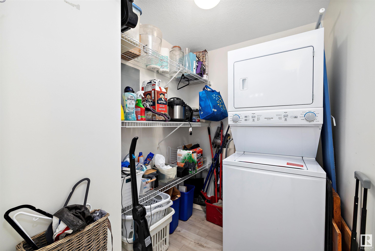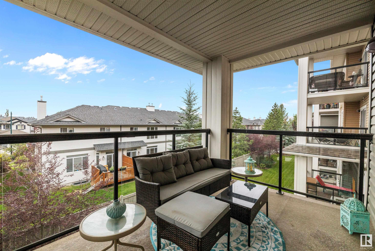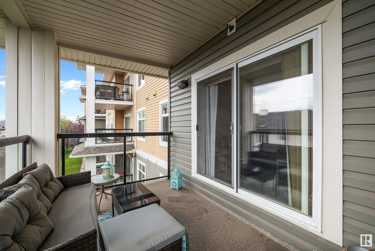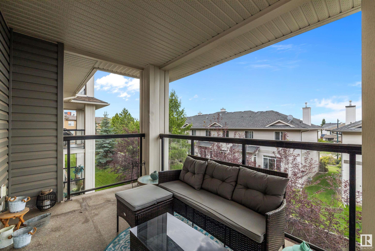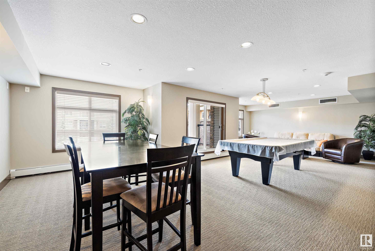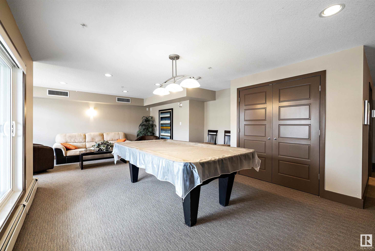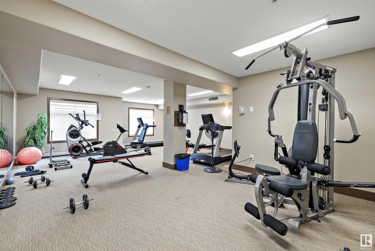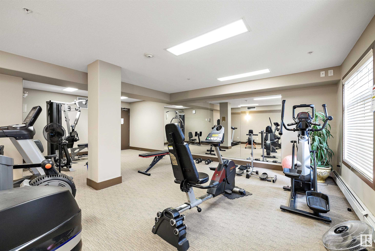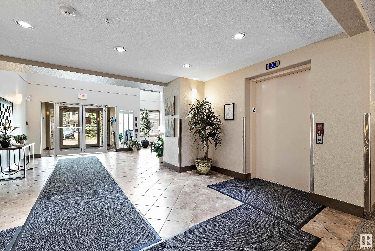Courtesy of Keith Faria of RE/MAX River City
341 11505 Ellerslie Road, Condo for sale in Rutherford (Edmonton) Edmonton , Alberta , T6W 1A9
MLS® # E4448824
Exercise Room Guest Suite Intercom Parking-Visitor Party Room Secured Parking Security Door Social Rooms Vinyl Windows Storage Cage
Stylish, updated, and move-in ready! Renovated in 2021, this beautifully updated 2 bed, 2 bath condo offers a bright and functional layout in a well-managed building. The standout kitchen features white shaker-style cabinetry, granite countertops, a subway tile backsplash, and a spacious island perfect for cooking and entertaining. The open-concept living and dining areas are filled with natural light, with large patio doors leading to a generous south-facing balcony overlooking landscaped greenspace — idea...
Essential Information
-
MLS® #
E4448824
-
Property Type
Residential
-
Year Built
2010
-
Property Style
Single Level Apartment
Community Information
-
Area
Edmonton
-
Condo Name
Rutherford Gate
-
Neighbourhood/Community
Rutherford (Edmonton)
-
Postal Code
T6W 1A9
Services & Amenities
-
Amenities
Exercise RoomGuest SuiteIntercomParking-VisitorParty RoomSecured ParkingSecurity DoorSocial RoomsVinyl WindowsStorage Cage
Interior
-
Floor Finish
CarpetCeramic TileVinyl Plank
-
Heating Type
BaseboardNatural Gas
-
Basement
None
-
Goods Included
Dishwasher-Built-InRefrigeratorStacked Washer/DryerStove-Electric
-
Storeys
4
-
Basement Development
No Basement
Exterior
-
Lot/Exterior Features
Golf NearbyPlayground NearbyPublic TransportationSchoolsShopping Nearby
-
Foundation
Concrete Perimeter
-
Roof
Asphalt Shingles
Additional Details
-
Property Class
Condo
-
Road Access
Paved
-
Site Influences
Golf NearbyPlayground NearbyPublic TransportationSchoolsShopping Nearby
-
Last Updated
6/2/2025 18:33
$1207/month
Est. Monthly Payment
Mortgage values are calculated by Redman Technologies Inc based on values provided in the REALTOR® Association of Edmonton listing data feed.

