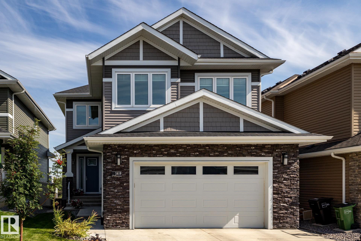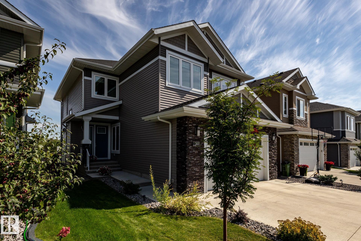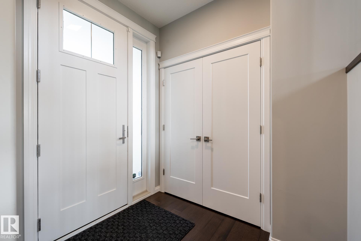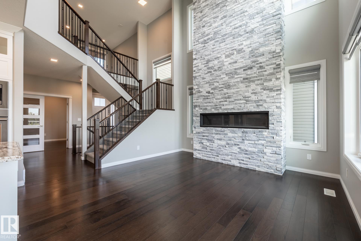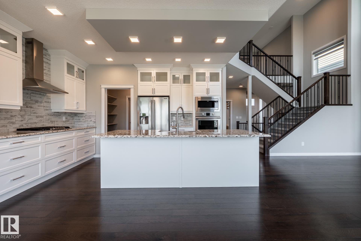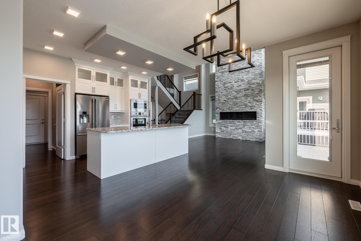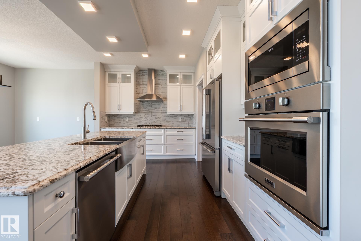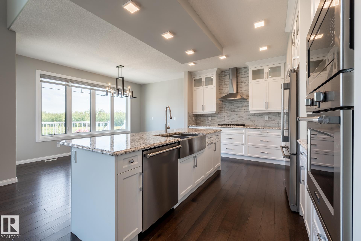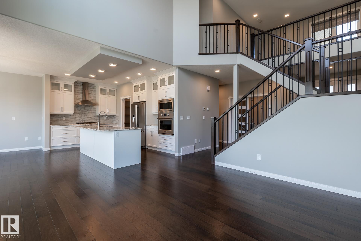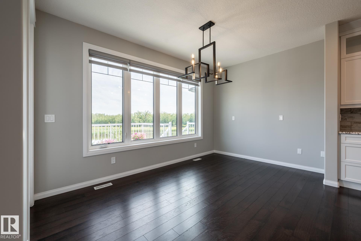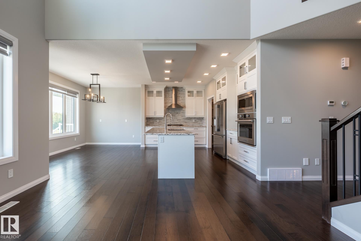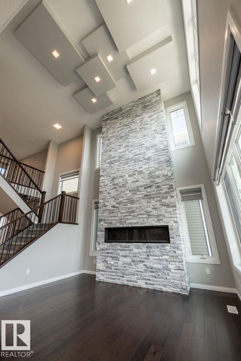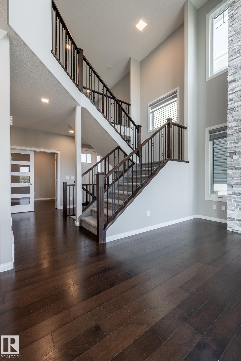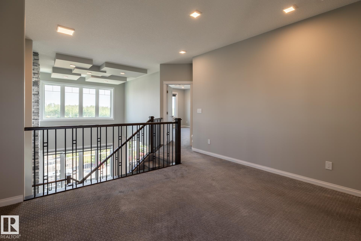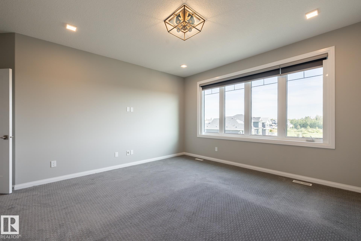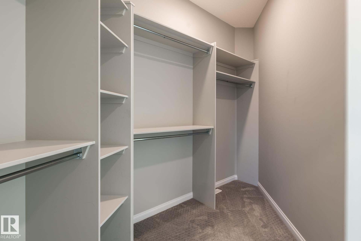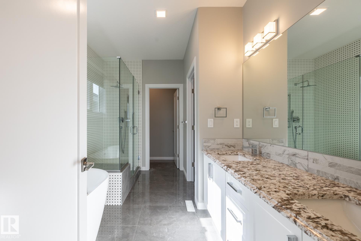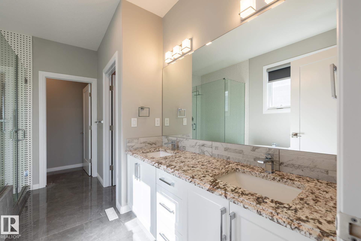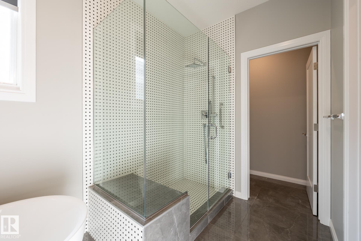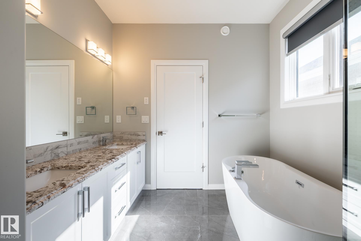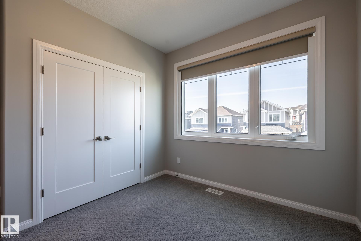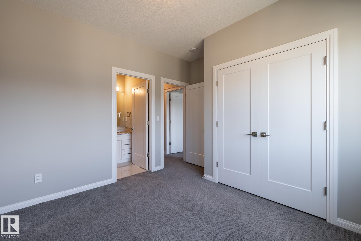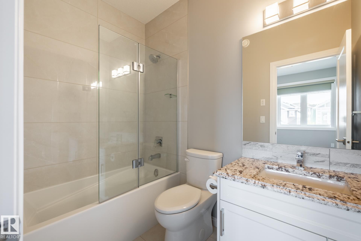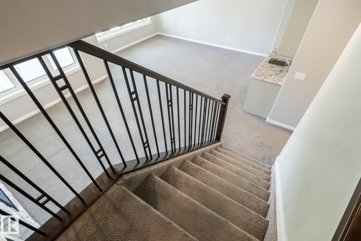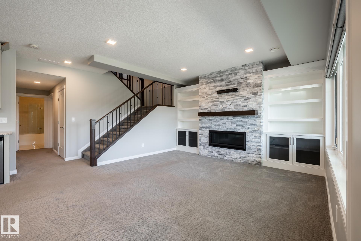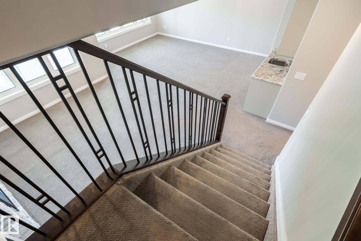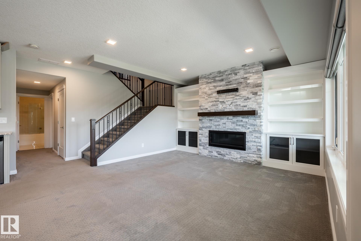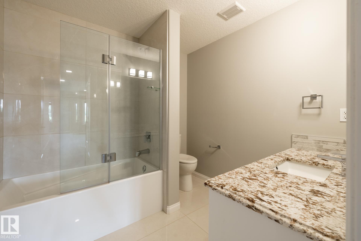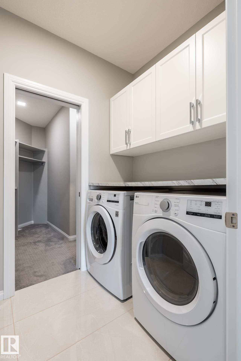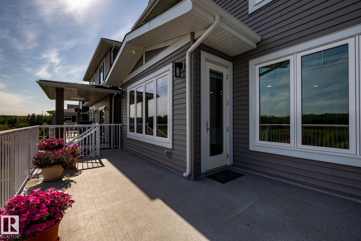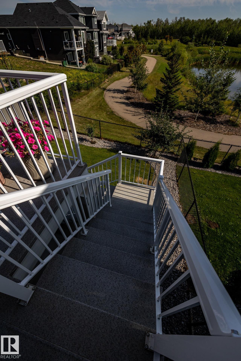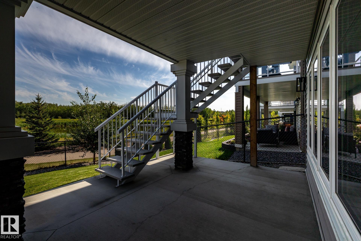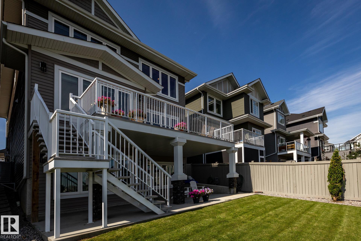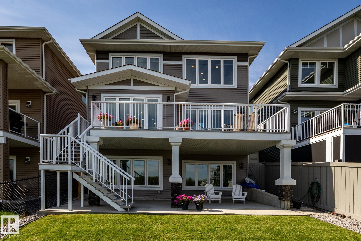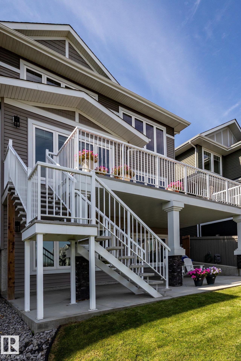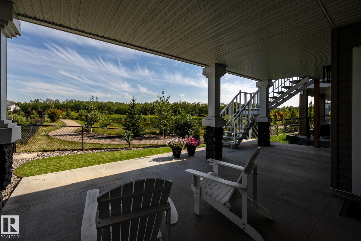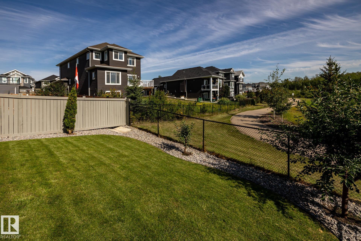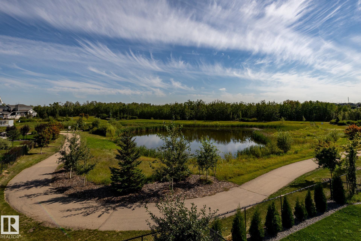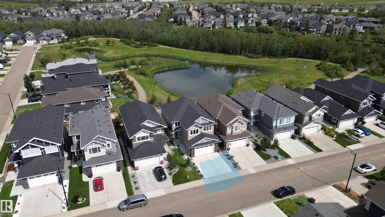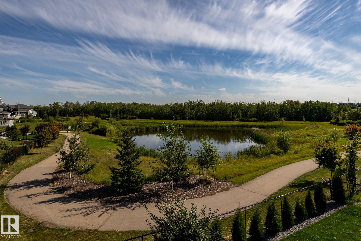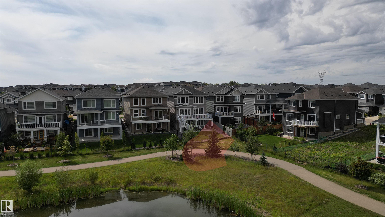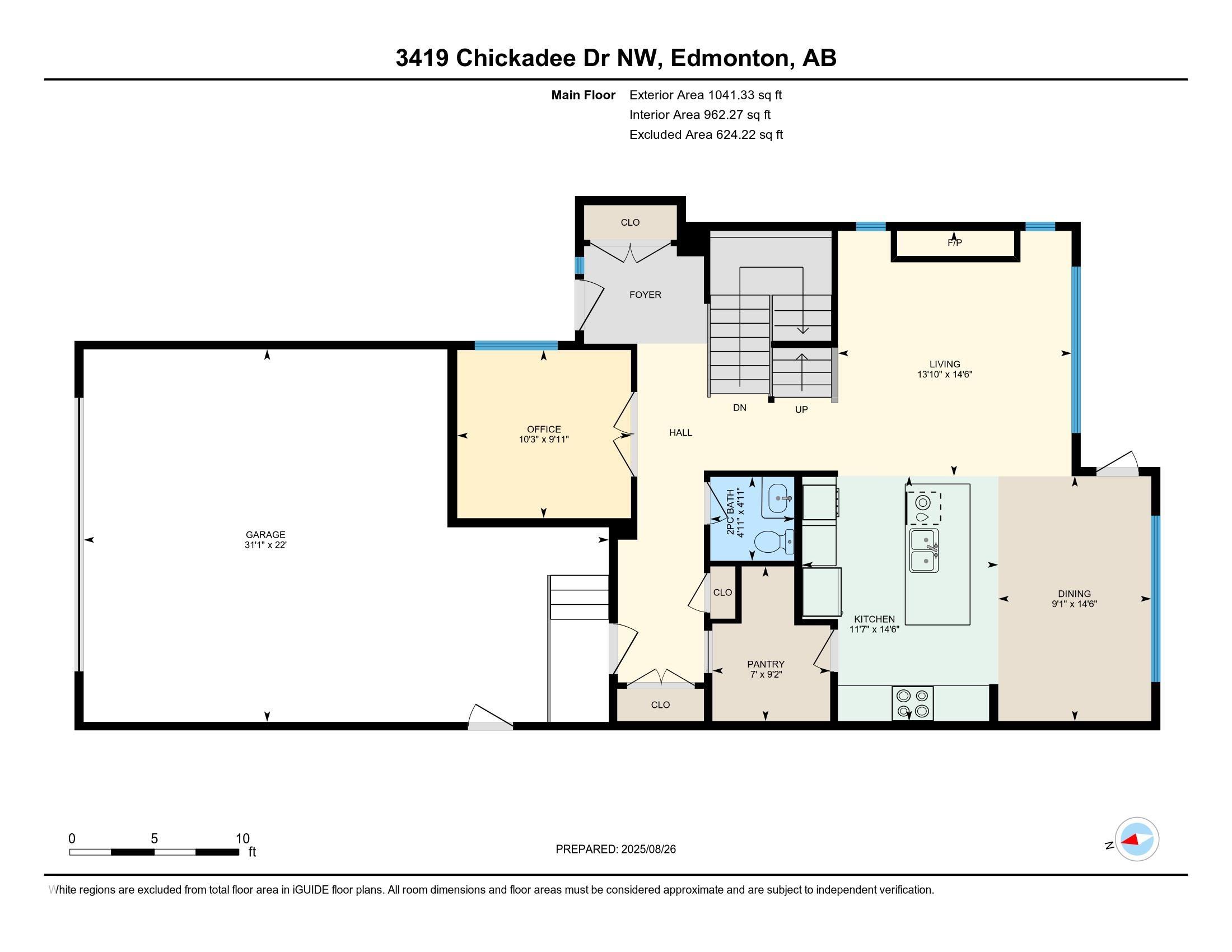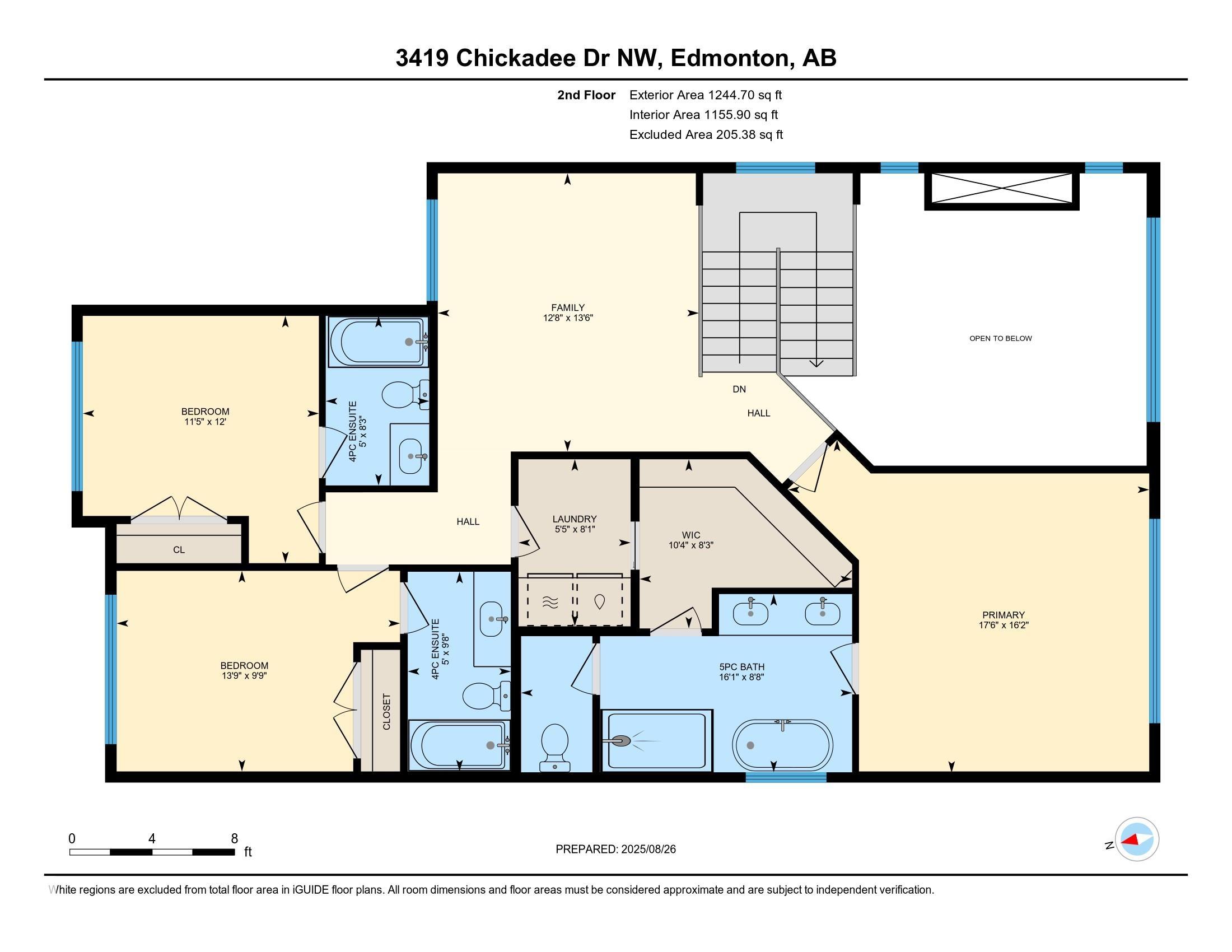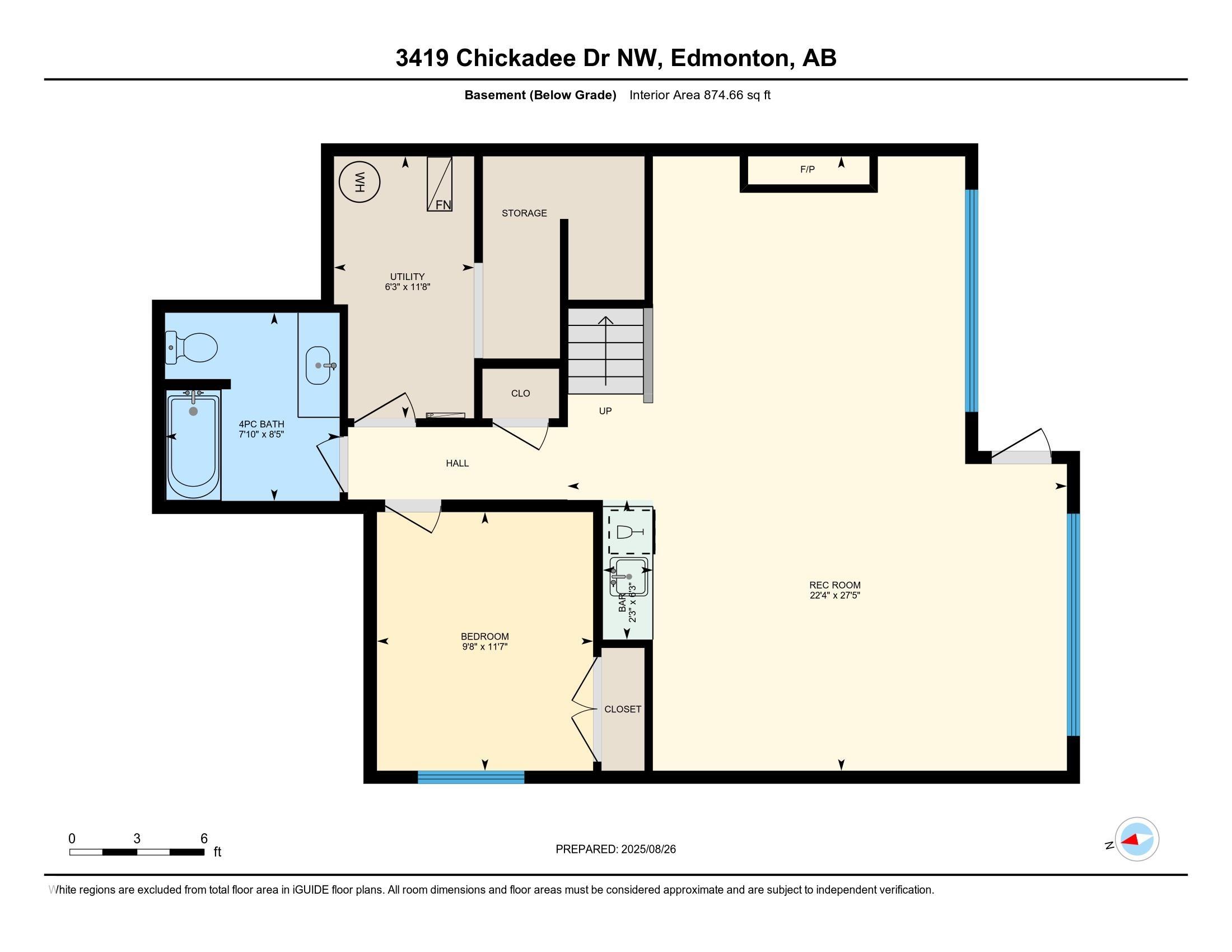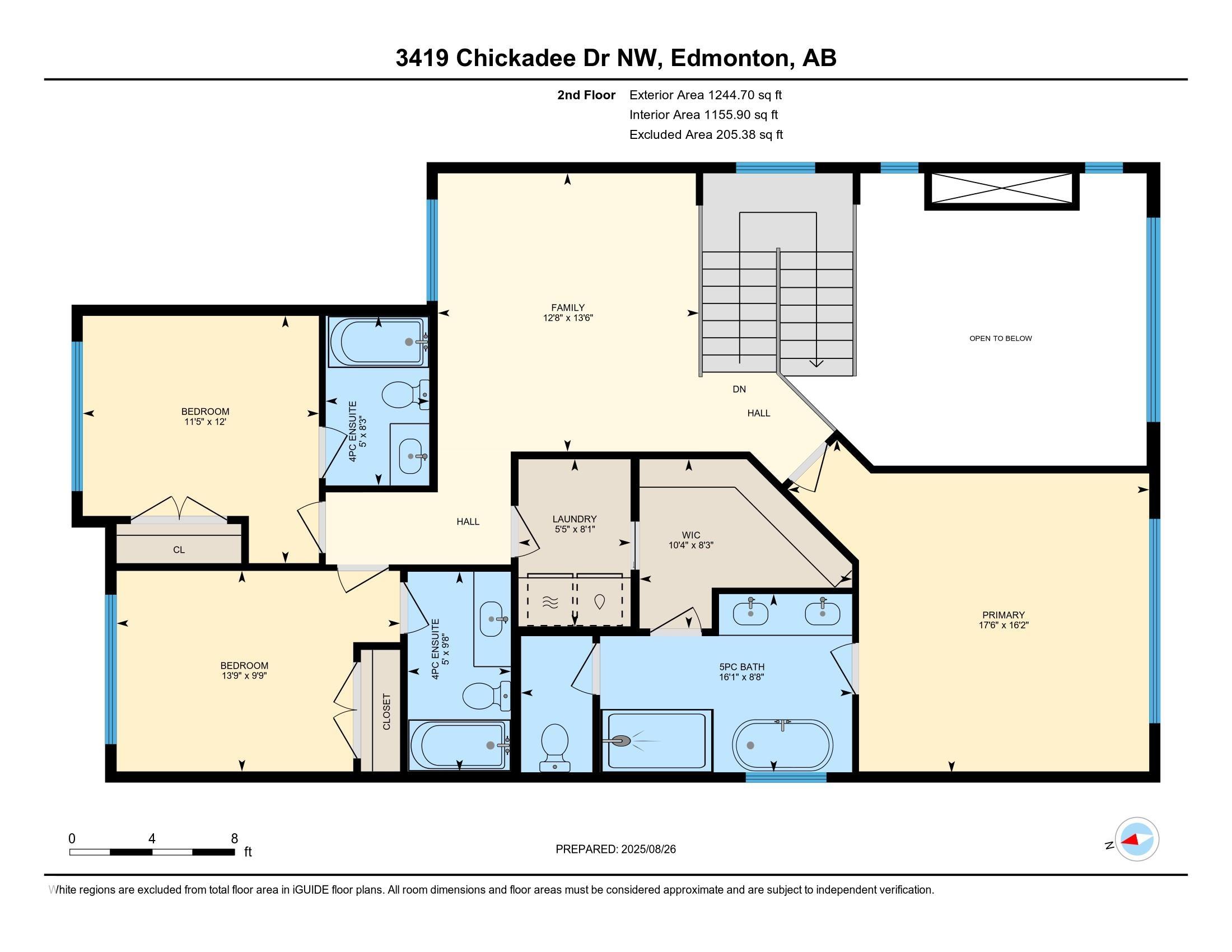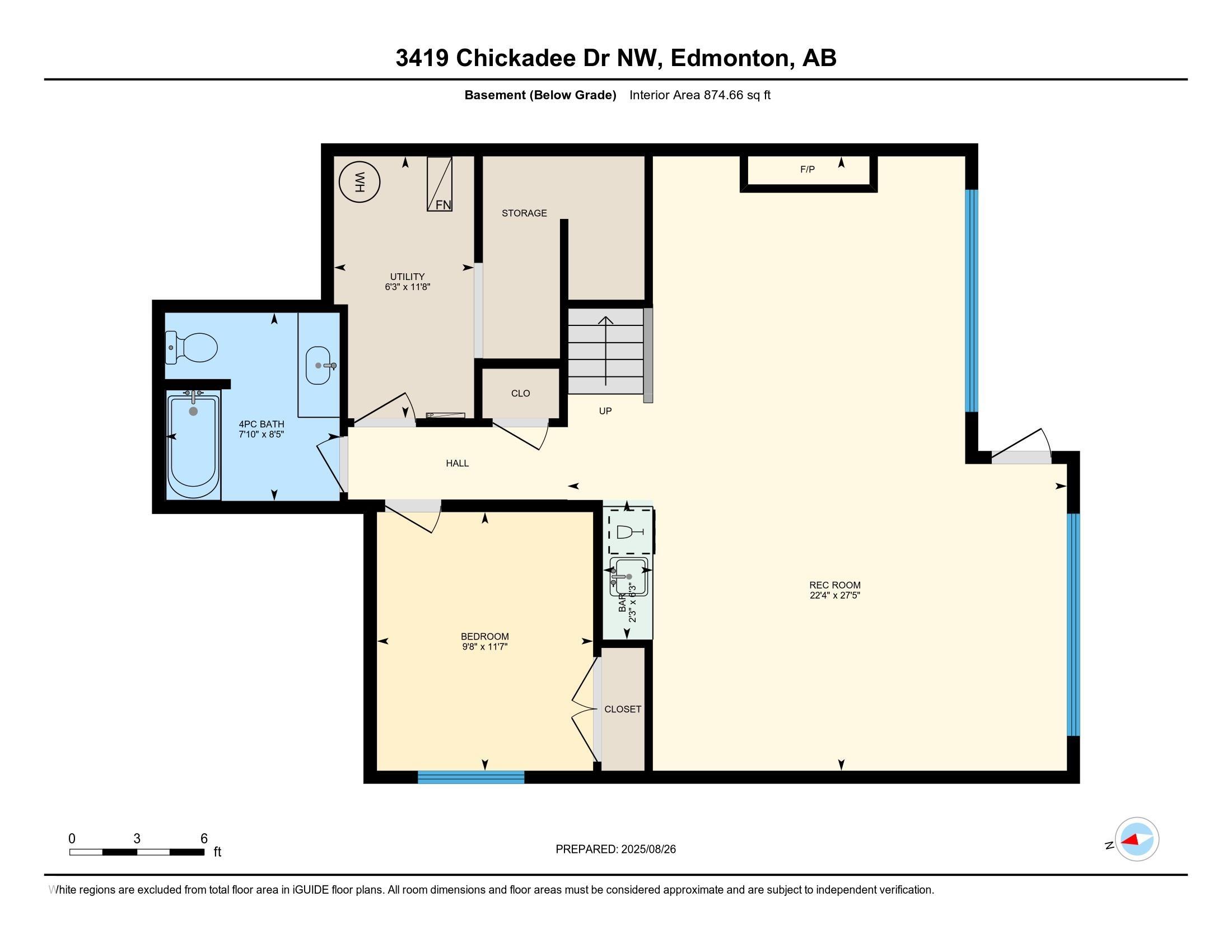Courtesy of Mona Melhem of MaxWell Challenge Realty
3419 Chickadee DR, House for sale in Starling Edmonton , Alberta , T5S 0L1
MLS® # E4455190
Air Conditioner Ceiling 9 ft. Deck Detectors Smoke Hot Water Natural Gas Vaulted Ceiling Walkout Basement Wet Bar Natural Gas BBQ Hookup Natural Gas Stove Hookup 9 ft. Basement Ceiling
A striking modern WALKOUT home located in the exclusive Starling neighborhood. Situated on a high-visibility, lakefront lot, this property offers over 3000 sq. ft. of beautifully designed living space across 3 floors including the professionally developed walkout level. 3 of the 4 bedrooms have their own ensuite bathrooms creating the design of 3 master bedrooms. Granite counters and high end accessories throughout. An impressive entry leads past a dedicated Den into a soaring main living area with 18-foot ...
Essential Information
-
MLS® #
E4455190
-
Property Type
Residential
-
Year Built
2021
-
Property Style
2 Storey
Community Information
-
Area
Edmonton
-
Postal Code
T5S 0L1
-
Neighbourhood/Community
Starling
Services & Amenities
-
Amenities
Air ConditionerCeiling 9 ft.DeckDetectors SmokeHot Water Natural GasVaulted CeilingWalkout BasementWet BarNatural Gas BBQ HookupNatural Gas Stove Hookup9 ft. Basement Ceiling
Interior
-
Floor Finish
CarpetCeramic TileHardwood
-
Heating Type
Forced Air-1Natural Gas
-
Basement
Full
-
Goods Included
Air Conditioning-CentralDishwasher-Built-InDryerGarage ControlHood FanMicrowave Hood FanRefrigeratorStove-GasVacuum System AttachmentsWasherWindow CoveringsTV Wall MountWet Bar
-
Fireplace Fuel
Gas
-
Basement Development
Fully Finished
Exterior
-
Lot/Exterior Features
Backs Onto LakeFencedFruit Trees/ShrubsPaved LaneView Lake
-
Foundation
Concrete Perimeter
-
Roof
Asphalt Shingles
Additional Details
-
Property Class
Single Family
-
Road Access
Paved Driveway to House
-
Site Influences
Backs Onto LakeFencedFruit Trees/ShrubsPaved LaneView Lake
-
Last Updated
9/3/2025 6:33
$4440/month
Est. Monthly Payment
Mortgage values are calculated by Redman Technologies Inc based on values provided in the REALTOR® Association of Edmonton listing data feed.

