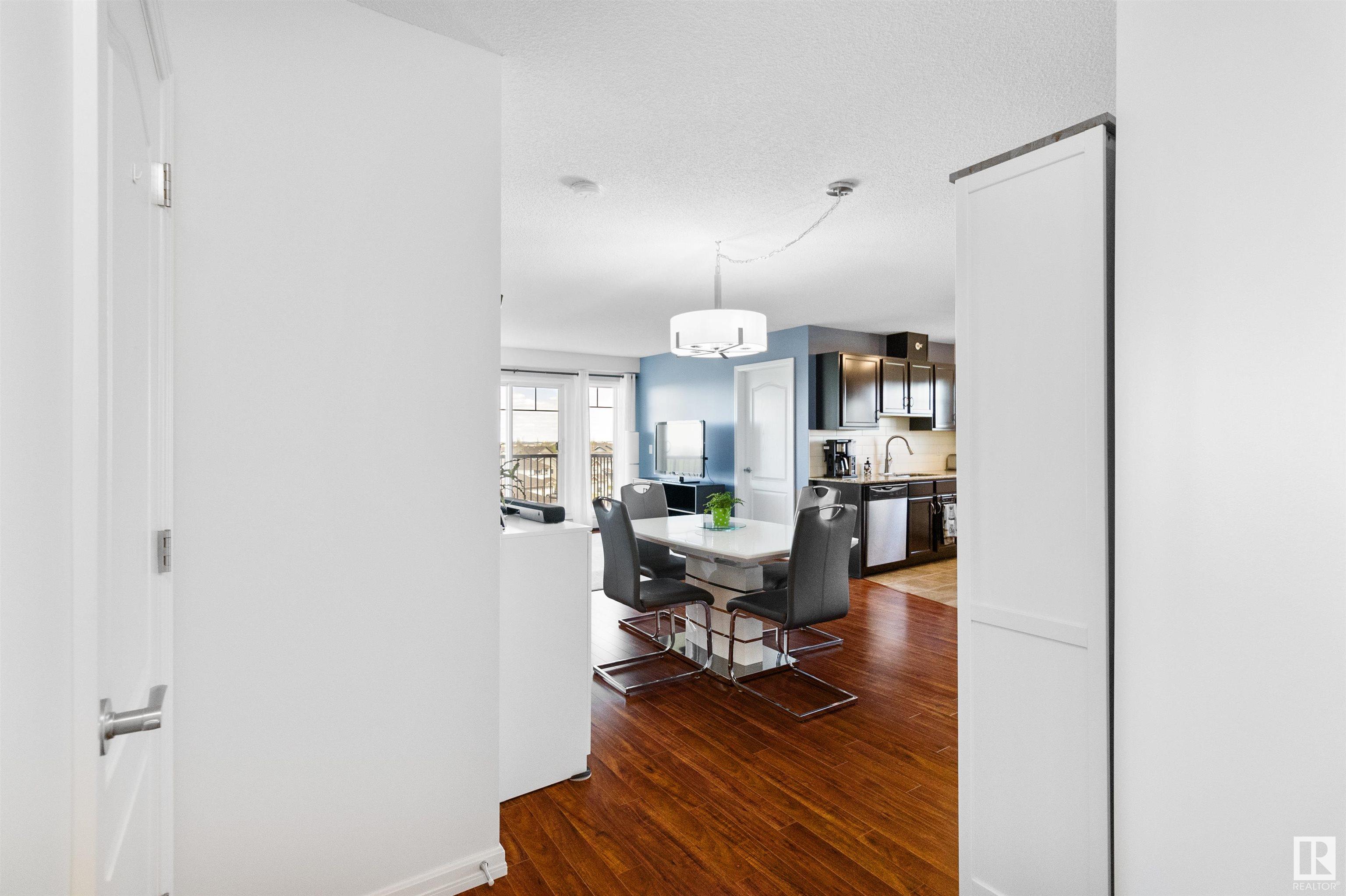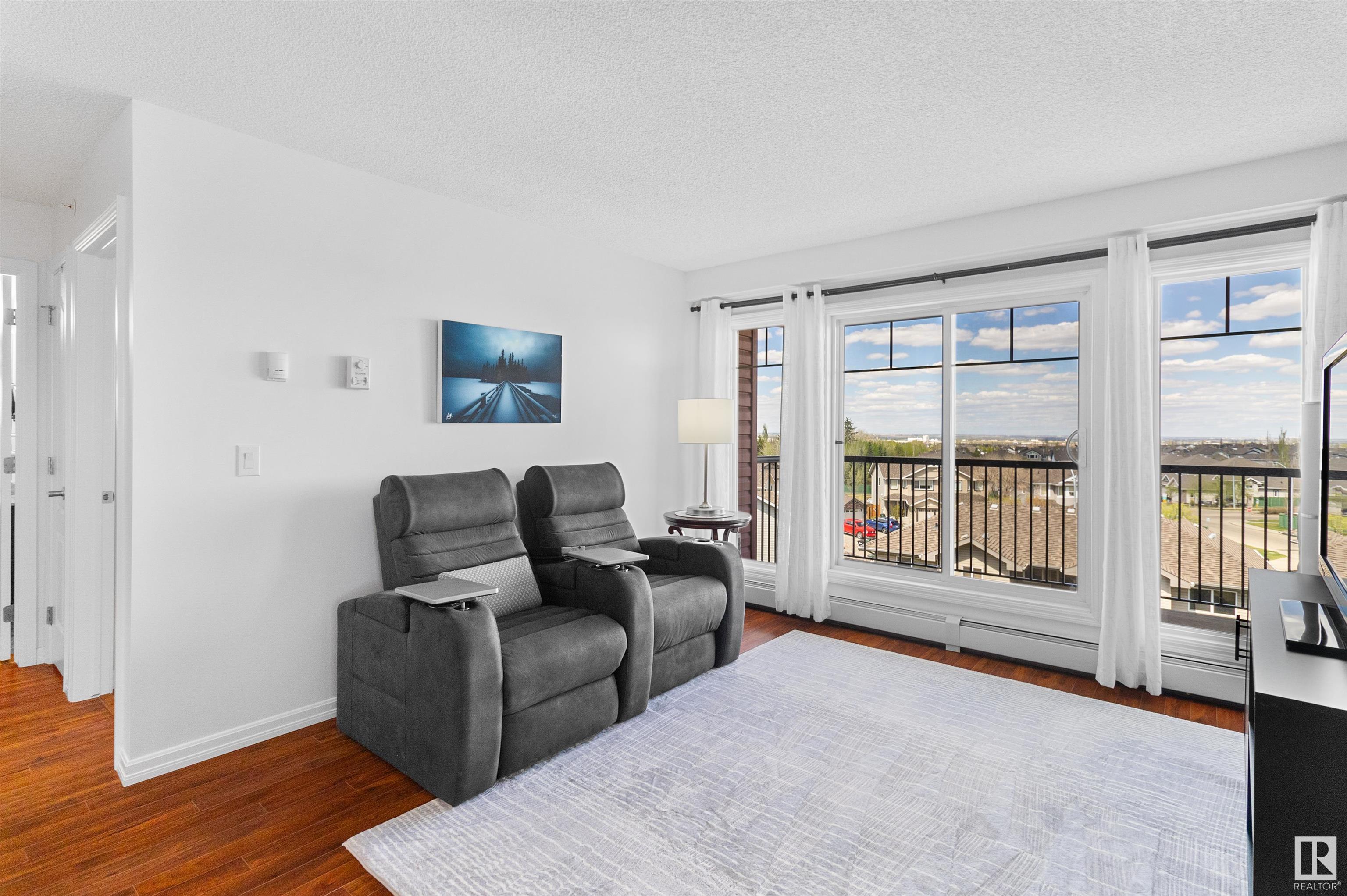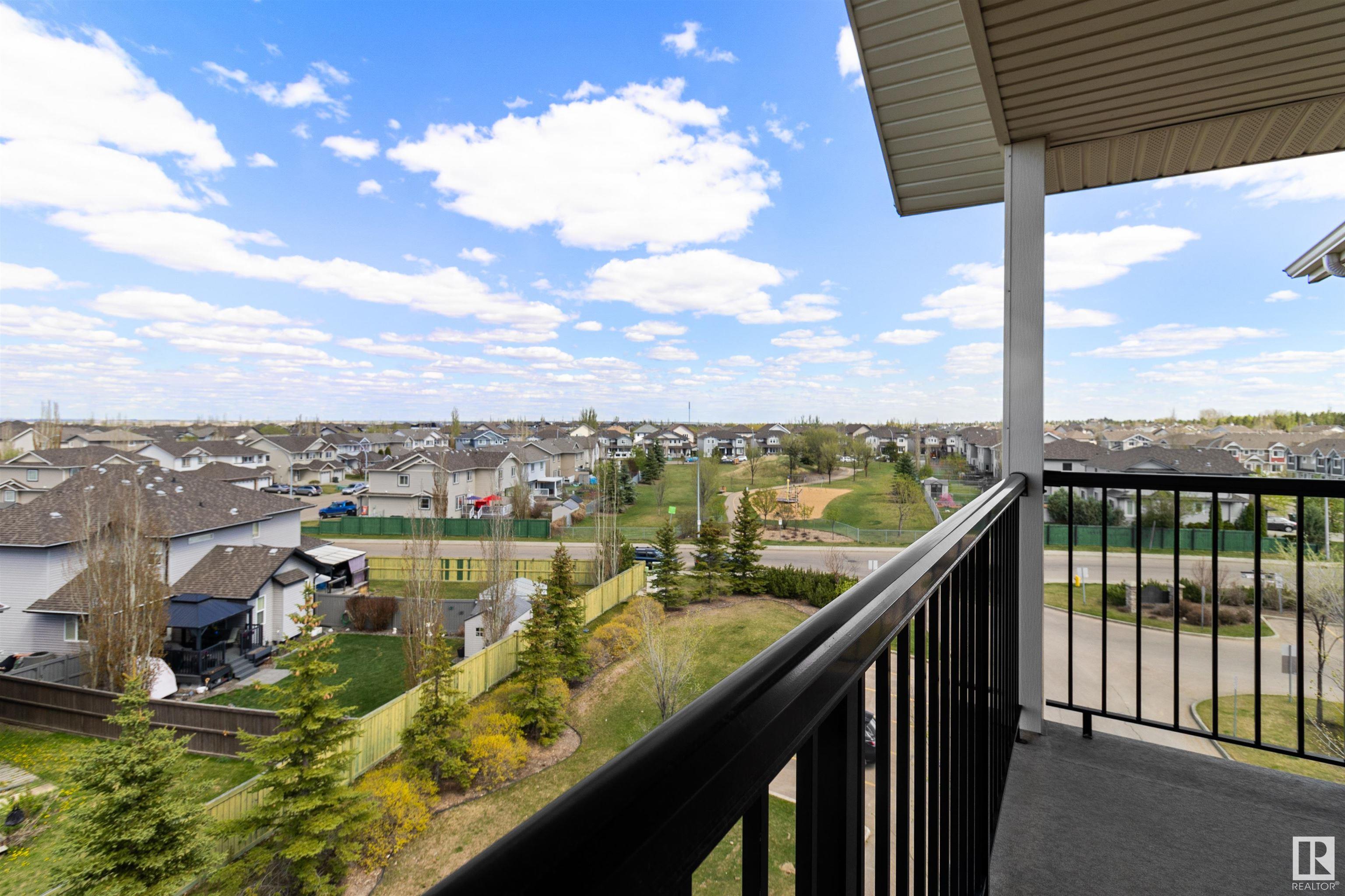Courtesy of Don McKay of Royal LePage Prestige Realty
405 273 CHARLOTTE Way, Condo for sale in Lakeland Ridge Sherwood Park , Alberta , T8H 0N9
MLS® # E4434739
No Animal Home No Smoking Home Storage-In-Suite
Welcome to this bright and sunny top-floor corner unit, where natural light pours in through expansive windows, creating a warm and inviting space. Enjoy stunning views from the large private deck—perfect for morning coffee or evening relaxation. The open floor plan features a spacious living area ideal for entertaining or unwinding. The master bedroom has walk through closet to full ensuite for added privacy. The second bedroom has good sized closet and large window. The versatile den has 2 windows, plent...
Essential Information
-
MLS® #
E4434739
-
Property Type
Residential
-
Year Built
2011
-
Property Style
Single Level Apartment
Community Information
-
Area
Strathcona
-
Condo Name
Windsor Park
-
Neighbourhood/Community
Lakeland Ridge
-
Postal Code
T8H 0N9
Services & Amenities
-
Amenities
No Animal HomeNo Smoking HomeStorage-In-Suite
Interior
-
Floor Finish
Ceramic TileLaminate Flooring
-
Heating Type
Hot WaterNatural Gas
-
Basement
None
-
Goods Included
Dishwasher-Built-InDryerRefrigeratorStove-ElectricWasherWindow Coverings
-
Storeys
4
-
Basement Development
No Basement
Exterior
-
Lot/Exterior Features
Cul-De-SacLandscapedPlayground NearbySchoolsShopping Nearby
-
Foundation
Concrete Perimeter
-
Roof
Asphalt Shingles
Additional Details
-
Property Class
Condo
-
Road Access
Paved
-
Site Influences
Cul-De-SacLandscapedPlayground NearbySchoolsShopping Nearby
-
Last Updated
4/3/2025 17:40
$1275/month
Est. Monthly Payment
Mortgage values are calculated by Redman Technologies Inc based on values provided in the REALTOR® Association of Edmonton listing data feed.

































