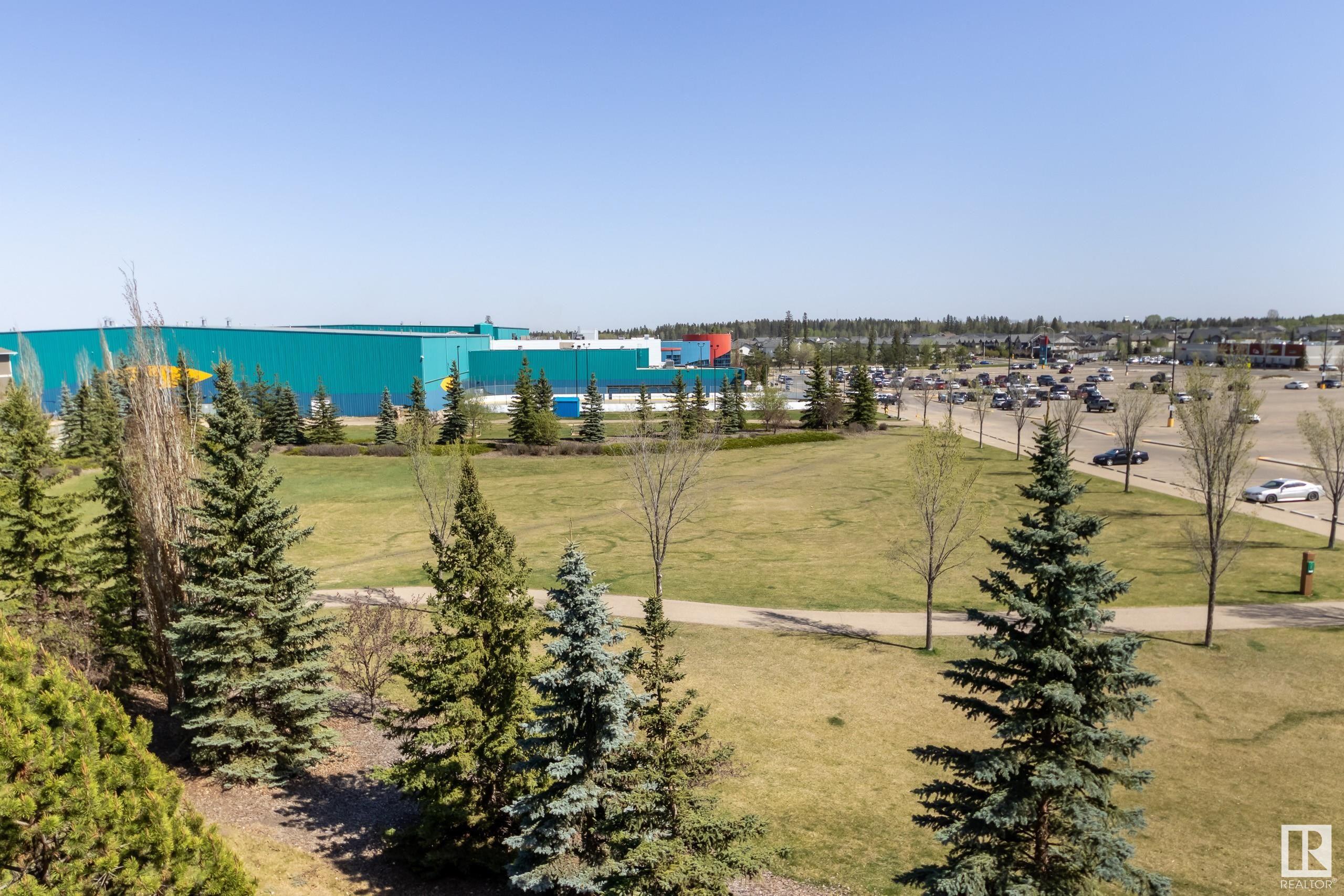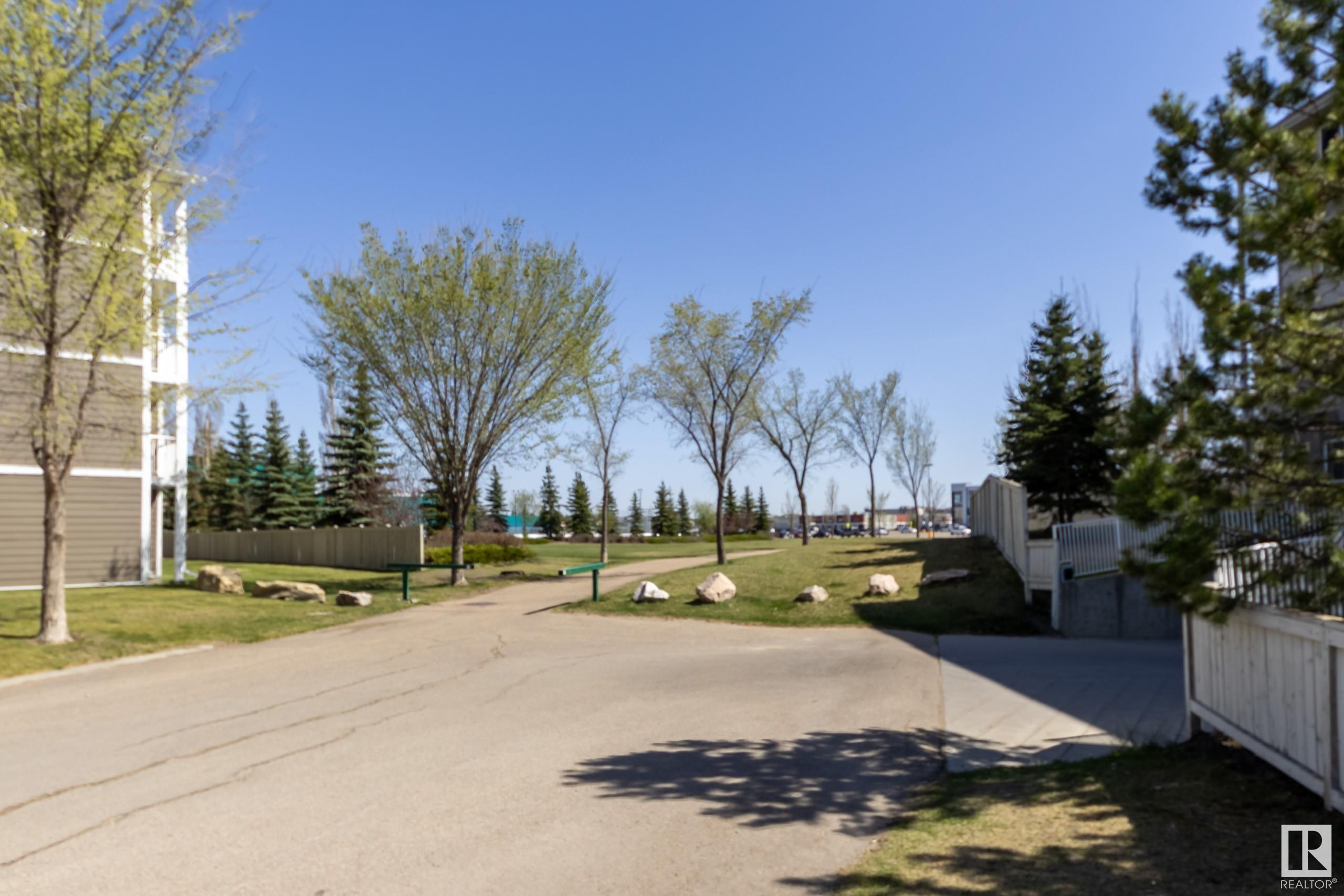Courtesy of Sabrina Bright of Schmidt Realty Group Inc
409 240 SPRUCE RIDGE Road, Condo for sale in Spruce Ridge Spruce Grove , Alberta , T7X 0G5
MLS® # E4435203
Ceiling 9 ft. Intercom No Animal Home No Smoking Home Parking-Visitor Secured Parking Security Door Storage-In-Suite Vaulted Ceiling
TOP FLOOR condo with VAULTED CEILINGS and a VIEW!! You'll love the privacy of this 2 bedroom, 2 bath unit that features a sweeping view of the park and fields surrounding the Tri-Leisure Centre - you can walk to your morning workout or swim! This unit feels very spacious & bright with the high ceiling, lovely view and open concept plan. There are two good-sized bedrooms, each with a full 4-piece bath (great for two adults sharing!) and you'll love the convenience of in-suite laundry and storage! There's a...
Essential Information
-
MLS® #
E4435203
-
Property Type
Residential
-
Year Built
2008
-
Property Style
Single Level Apartment
Community Information
-
Area
Spruce Grove
-
Condo Name
Spruce Ridge Manor
-
Neighbourhood/Community
Spruce Ridge
-
Postal Code
T7X 0G5
Services & Amenities
-
Amenities
Ceiling 9 ft.IntercomNo Animal HomeNo Smoking HomeParking-VisitorSecured ParkingSecurity DoorStorage-In-SuiteVaulted Ceiling
Interior
-
Floor Finish
CarpetCeramic Tile
-
Heating Type
Hot WaterNatural Gas
-
Basement
None
-
Goods Included
Dishwasher-Built-InDryerOven-MicrowaveRefrigeratorStove-ElectricWasher
-
Storeys
4
-
Basement Development
No Basement
Exterior
-
Lot/Exterior Features
Playground NearbyPublic Swimming PoolSchoolsShopping NearbyView City
-
Foundation
Concrete Perimeter
-
Roof
Asphalt Shingles
Additional Details
-
Property Class
Condo
-
Road Access
Paved
-
Site Influences
Playground NearbyPublic Swimming PoolSchoolsShopping NearbyView City
-
Last Updated
4/4/2025 17:40
$794/month
Est. Monthly Payment
Mortgage values are calculated by Redman Technologies Inc based on values provided in the REALTOR® Association of Edmonton listing data feed.




























