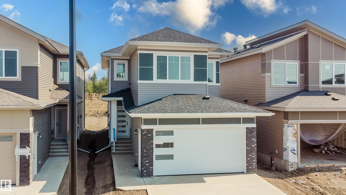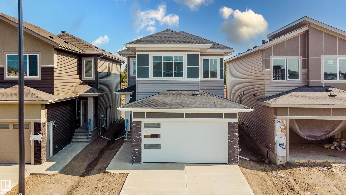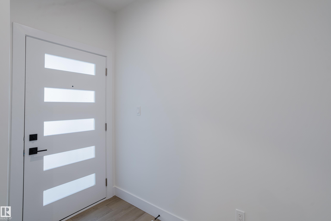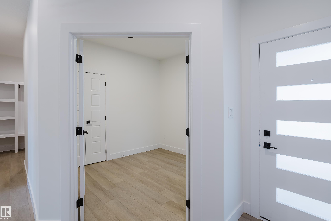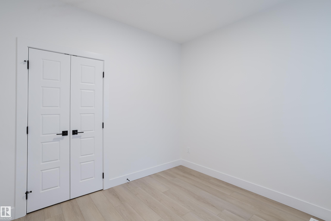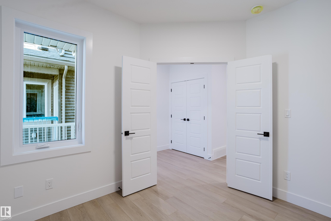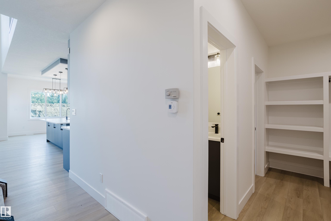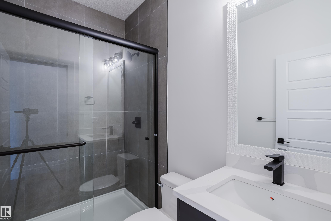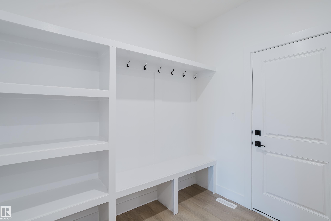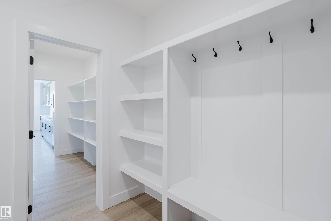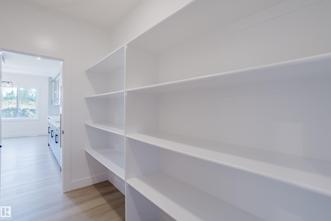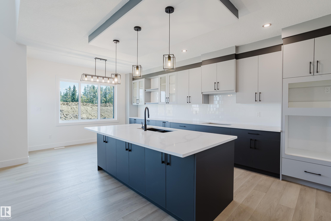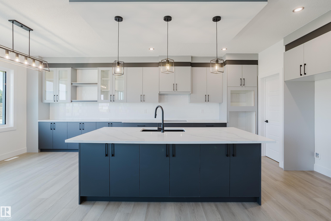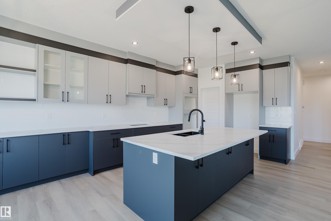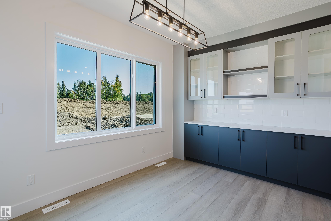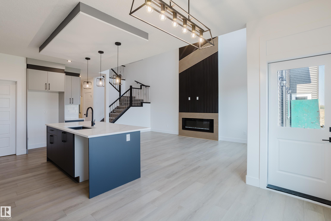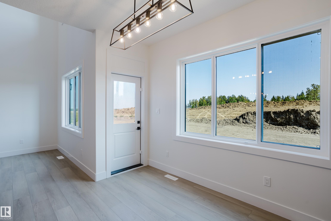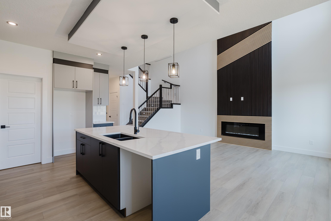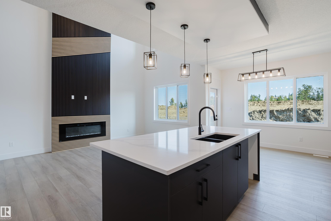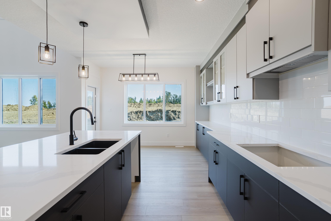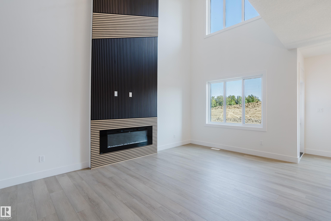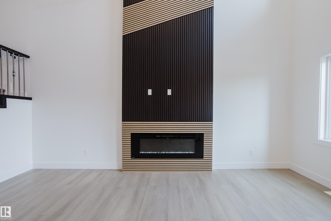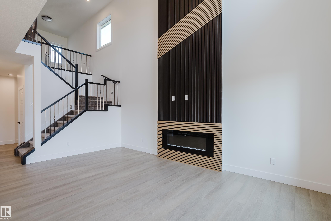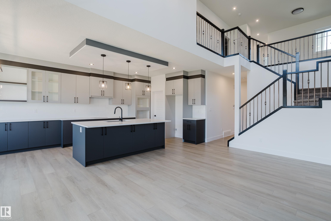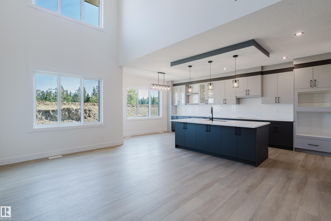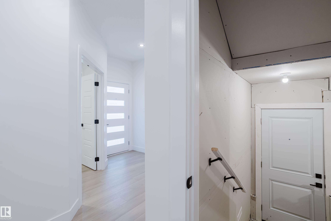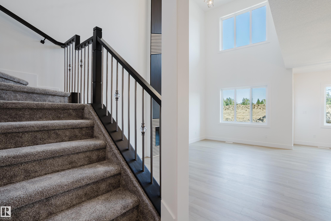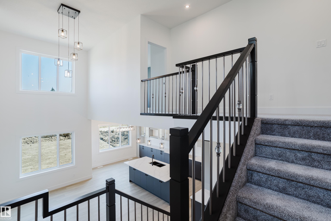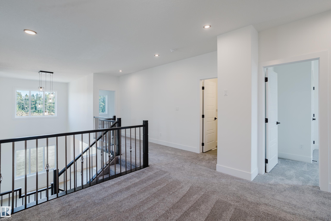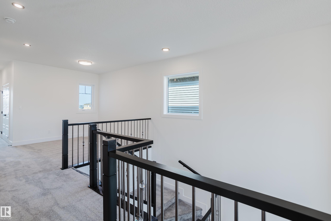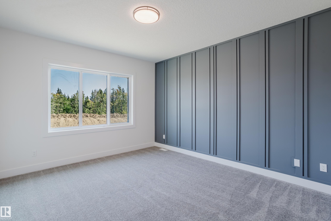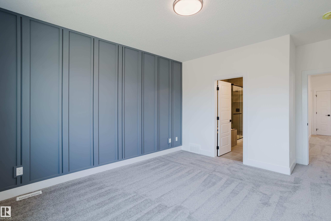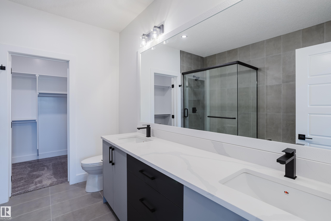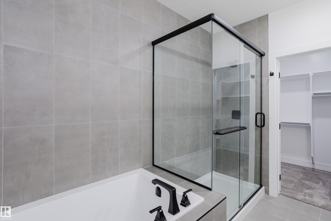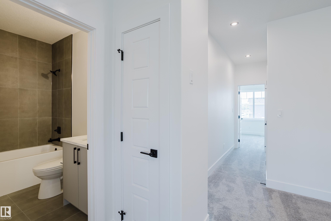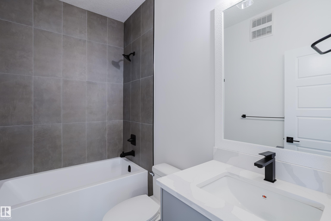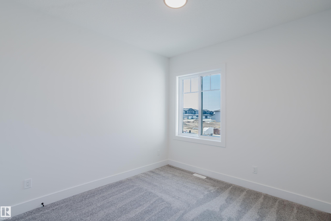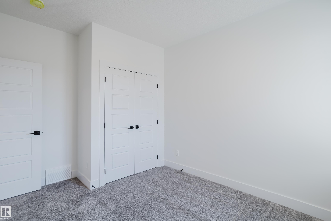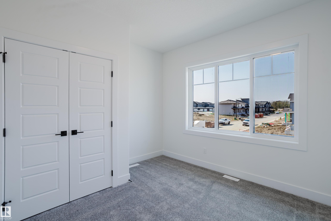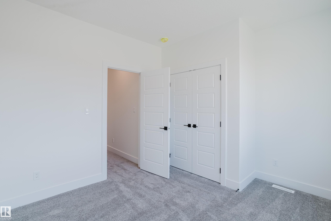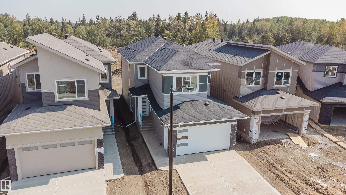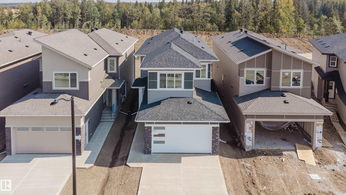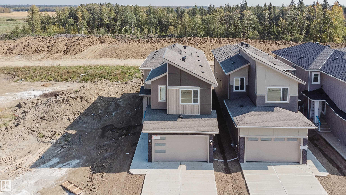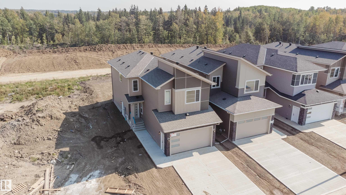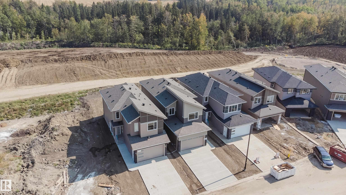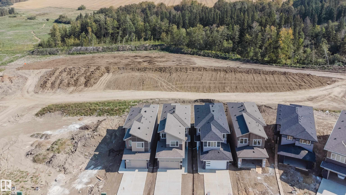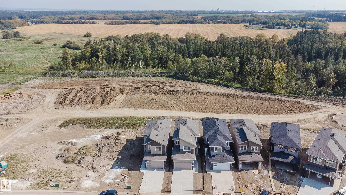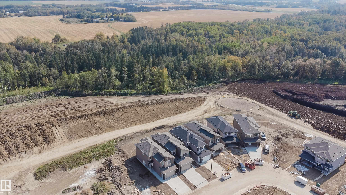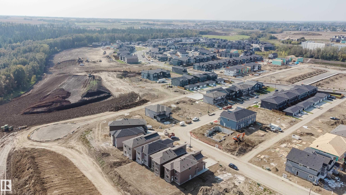Courtesy of Nadia Glavonjic of Sterling Real Estate
51 RENWYCK Place, House for sale in Fenwyck Spruce Grove , Alberta , T7X 4E1
MLS® # E4457634
Ceiling 9 ft. Closet Organizers Detectors Smoke Exterior Walls- 2"x6" Hot Water Tankless No Animal Home No Smoking Home Vinyl Windows
Introducing this impeccably designed brand-new residence in the sought-after Fenwyck community of Spruce Grove, where style and practicality blend seamlessly. Towering windows and a soaring open-to-above living room bathe the space in natural light, creating an inviting ambiance that’s both elegant and uplifting. The open-concept main floor is tailored for comfort and connection, featuring durable vinyl flooring, a full bathroom, and a spacious bedroom—perfect for guests or multi-generational living. The ch...
Essential Information
-
MLS® #
E4457634
-
Property Type
Residential
-
Year Built
2025
-
Property Style
2 Storey
Community Information
-
Area
Spruce Grove
-
Postal Code
T7X 4E1
-
Neighbourhood/Community
Fenwyck
Services & Amenities
-
Amenities
Ceiling 9 ft.Closet OrganizersDetectors SmokeExterior Walls- 2x6Hot Water TanklessNo Animal HomeNo Smoking HomeVinyl Windows
Interior
-
Floor Finish
CarpetCeramic TileVinyl Plank
-
Heating Type
Forced Air-1Natural Gas
-
Basement
Full
-
Goods Included
Garage ControlGarage OpenerHood Fan
-
Fireplace Fuel
Electric
-
Basement Development
Unfinished
Exterior
-
Lot/Exterior Features
Playground NearbyPublic TransportationSchoolsShopping Nearby
-
Foundation
Concrete Perimeter
-
Roof
Asphalt Shingles
Additional Details
-
Property Class
Single Family
-
Road Access
See Remarks
-
Site Influences
Playground NearbyPublic TransportationSchoolsShopping Nearby
-
Last Updated
8/6/2025 4:3
$2505/month
Est. Monthly Payment
Mortgage values are calculated by Redman Technologies Inc based on values provided in the REALTOR® Association of Edmonton listing data feed.

