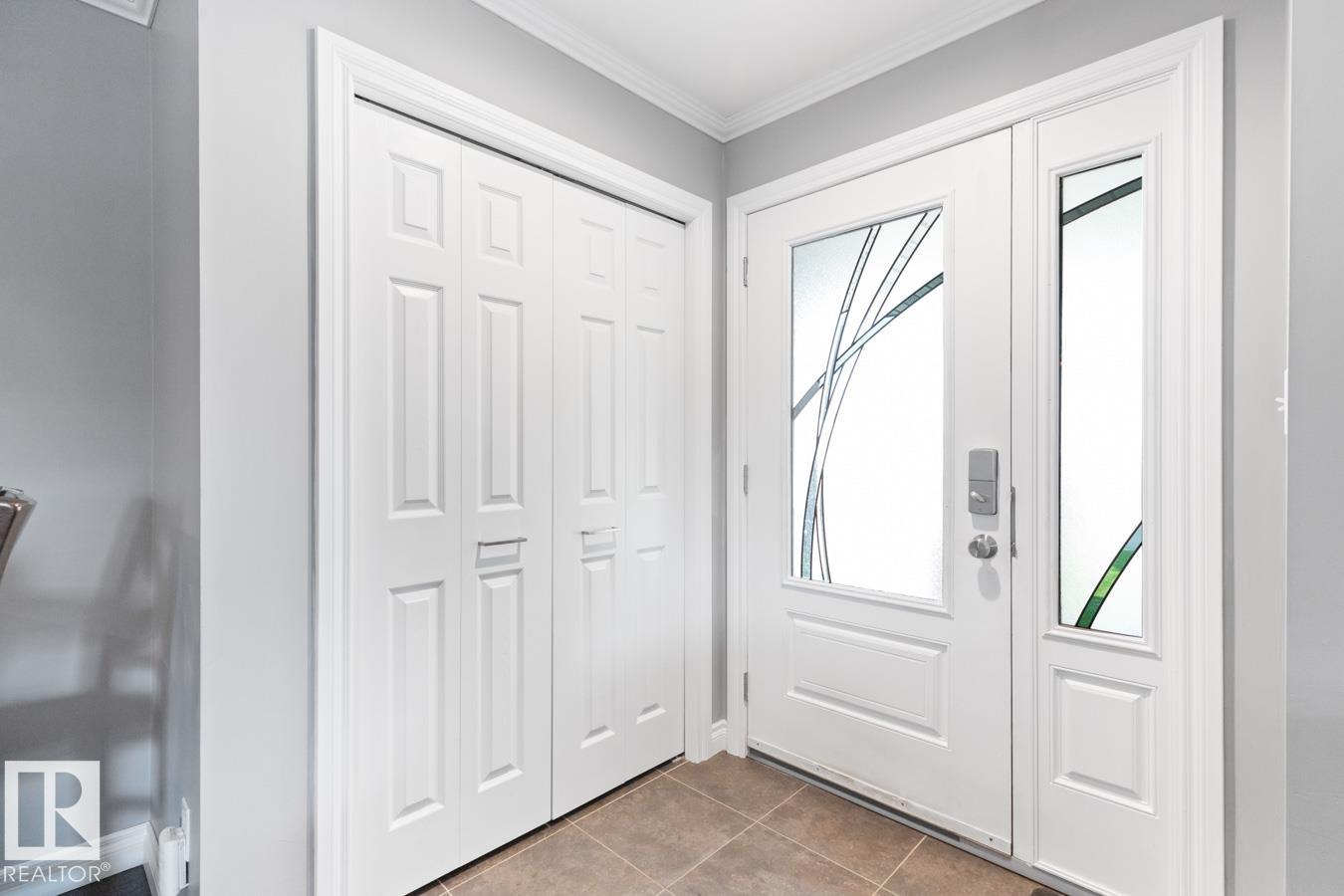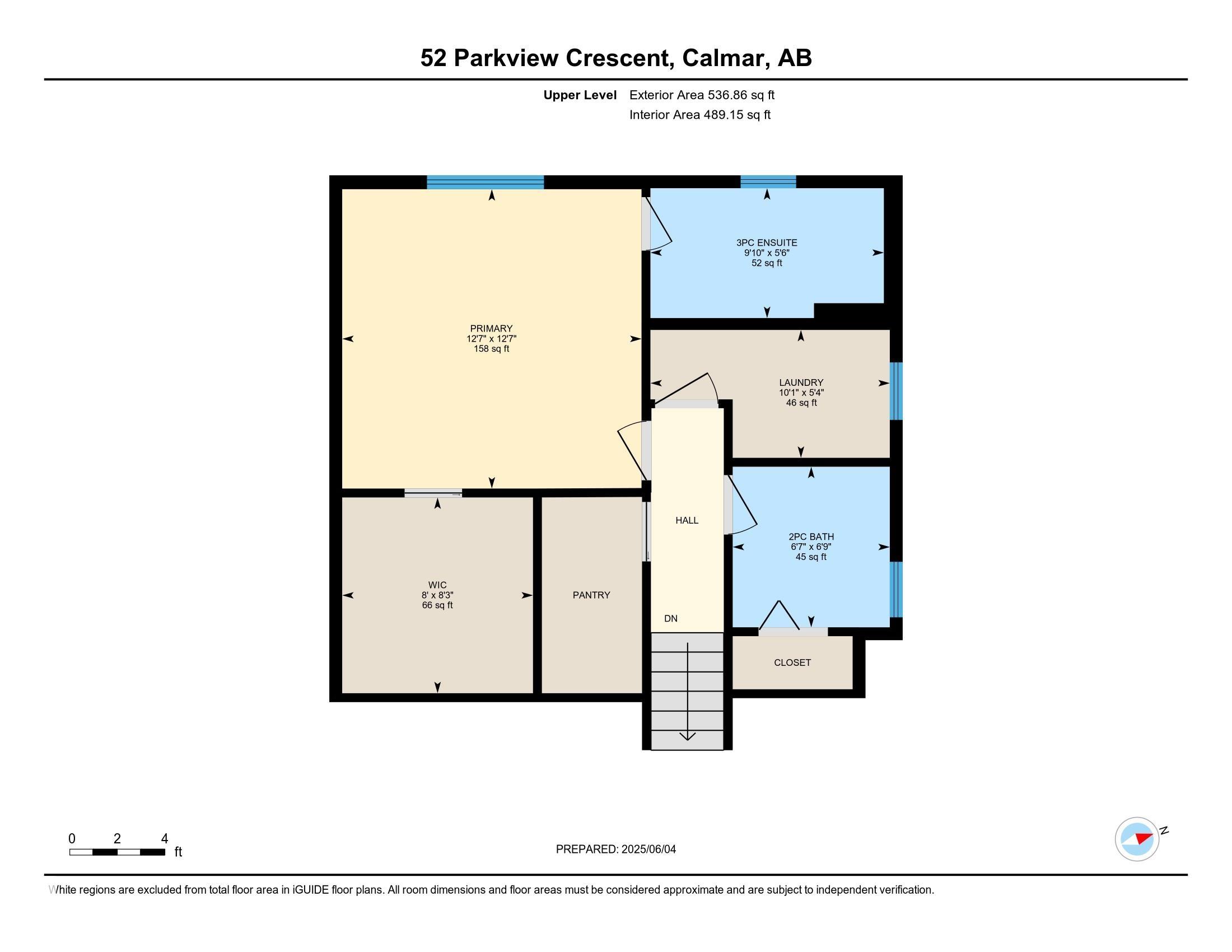Courtesy of Elizabeth Hickey of RE/MAX Real Estate
52 Parkview Crescent, House for sale in Calmar Calmar , Alberta , T0C 0V0
MLS® # E4440641
Deck Vinyl Windows Workshop
UNIQUE PROPERTY! This vibrant 4-level split is tucked in a friendly cres, backs onto park & offers 2136 sqft TOTAL developed living space! The thoughtfully updated interior features engineered HW floors, skylight, lrg windows, modern lighting, & cozy gas FP. The kitchen boasts custom cabinets, granite counters, island, & S/S appliances—perfect for meals & entertaining. Just a few steps up, you'll find a generous WI pantry, stylish 2pc bath, laundry, & spacious primary suite w/ huge WI closet & private 3pc e...
Essential Information
-
MLS® #
E4440641
-
Property Type
Residential
-
Year Built
1992
-
Property Style
4 Level Split
Community Information
-
Area
Leduc County
-
Postal Code
T0C 0V0
-
Neighbourhood/Community
Calmar
Services & Amenities
-
Amenities
DeckVinyl WindowsWorkshop
Interior
-
Floor Finish
CarpetEngineered WoodLaminate Flooring
-
Heating Type
Forced Air-1Natural Gas
-
Basement
Full
-
Goods Included
Dishwasher-Built-InDryerMicrowave Hood FanRefrigeratorStove-ElectricWasherWindow CoveringsSee Remarks
-
Fireplace Fuel
Gas
-
Basement Development
Fully Finished
Exterior
-
Lot/Exterior Features
Backs Onto Park/TreesFencedFlat SiteLandscapedPlayground NearbySchools
-
Foundation
Concrete Perimeter
-
Roof
Asphalt Shingles
Additional Details
-
Property Class
Single Family
-
Road Access
Paved Driveway to House
-
Site Influences
Backs Onto Park/TreesFencedFlat SiteLandscapedPlayground NearbySchools
-
Last Updated
5/5/2025 22:33
$1776/month
Est. Monthly Payment
Mortgage values are calculated by Redman Technologies Inc based on values provided in the REALTOR® Association of Edmonton listing data feed.













































