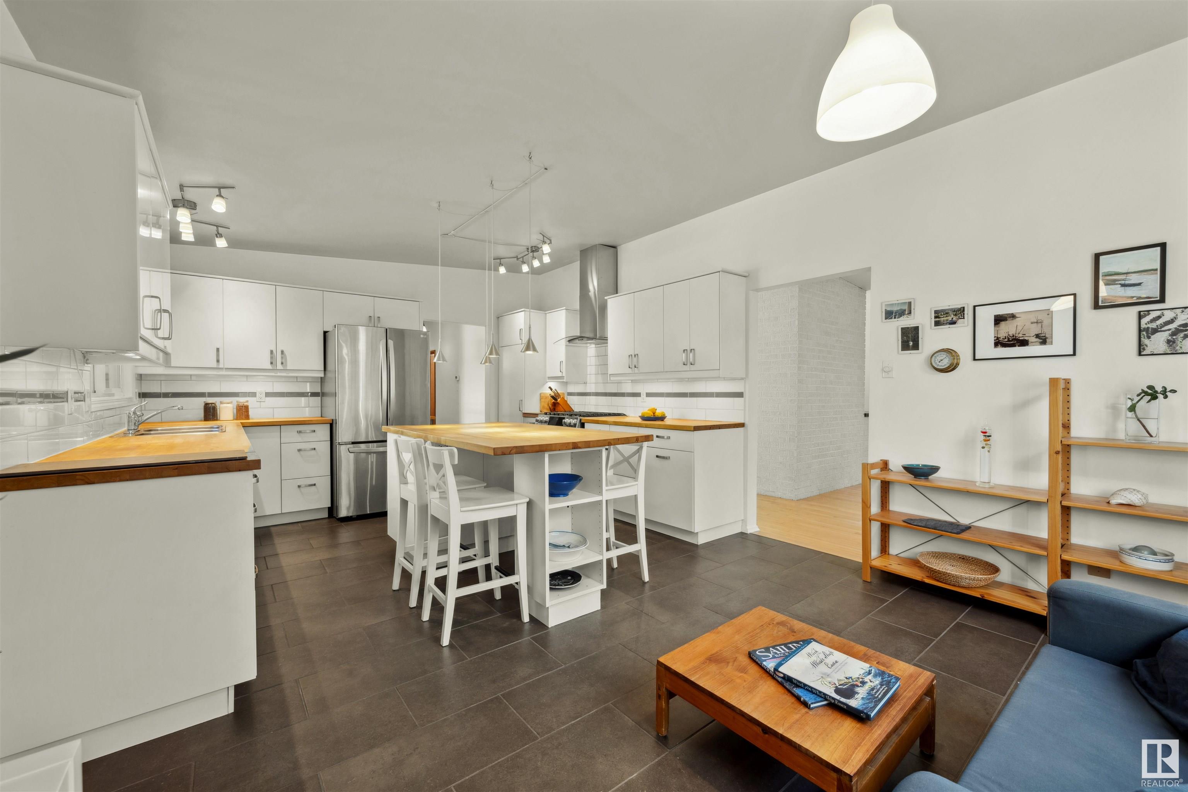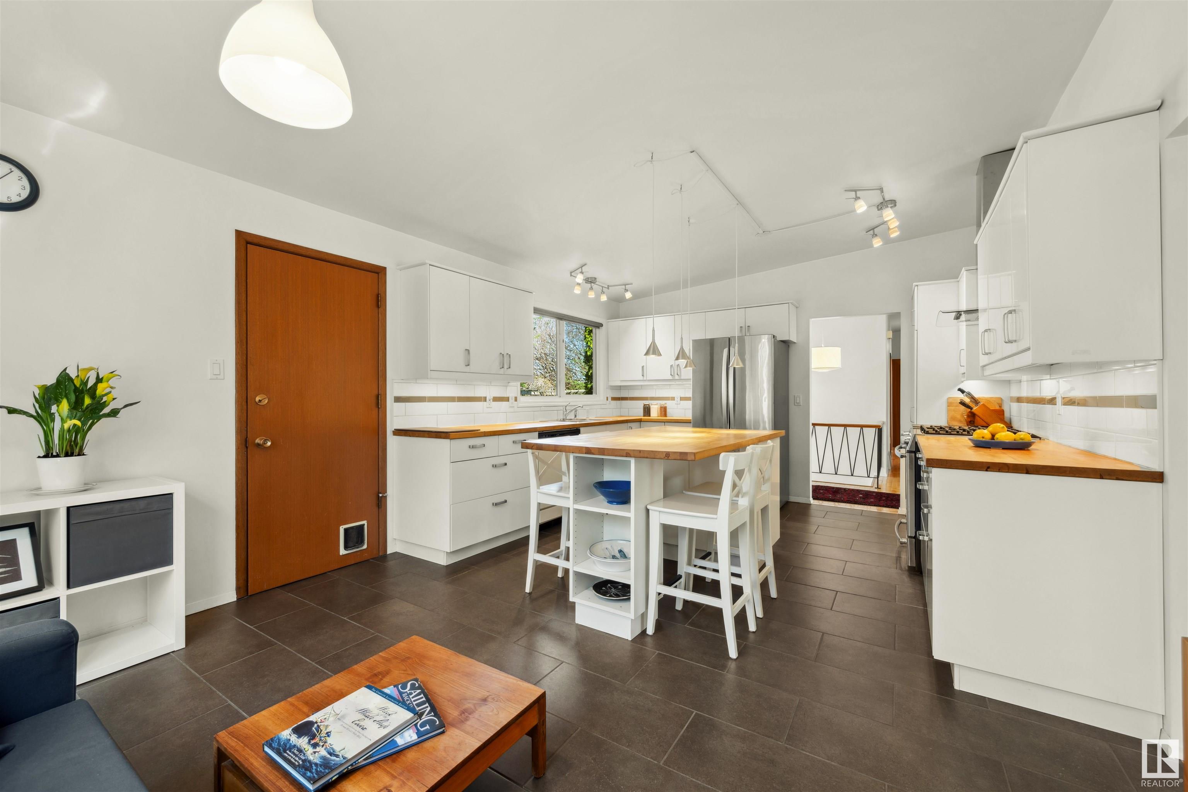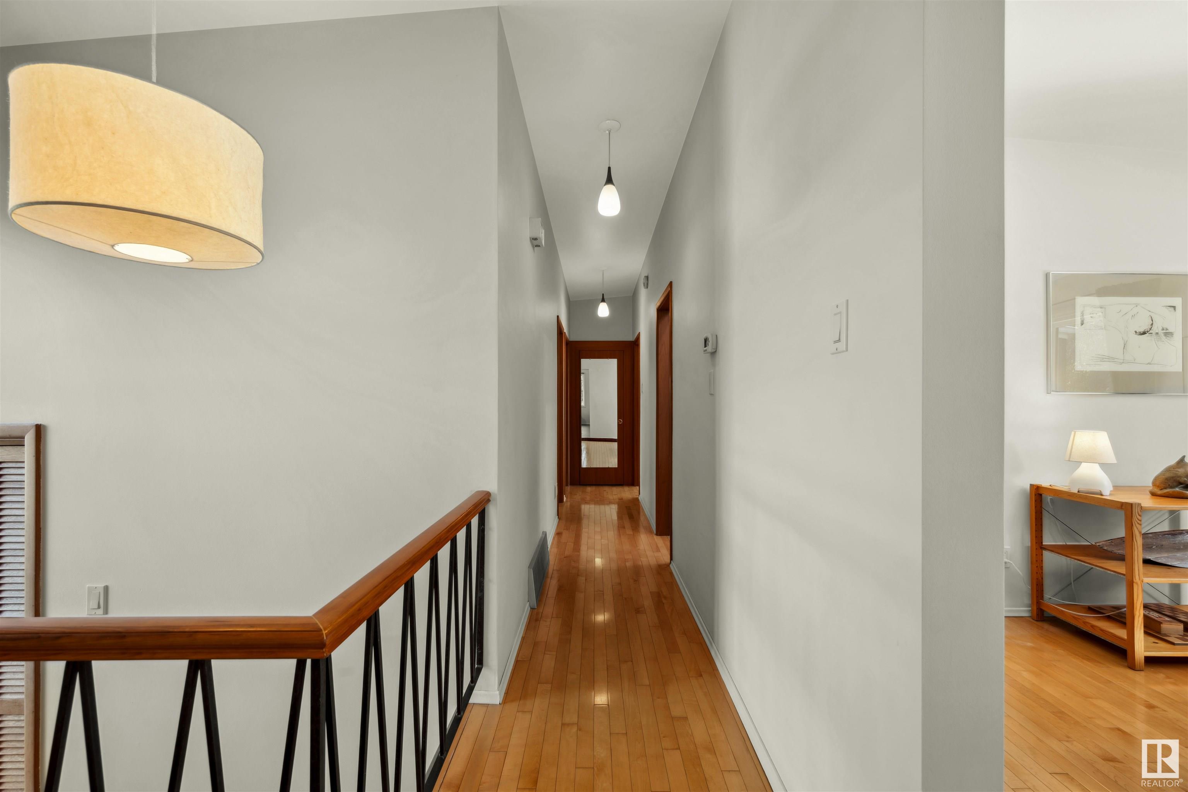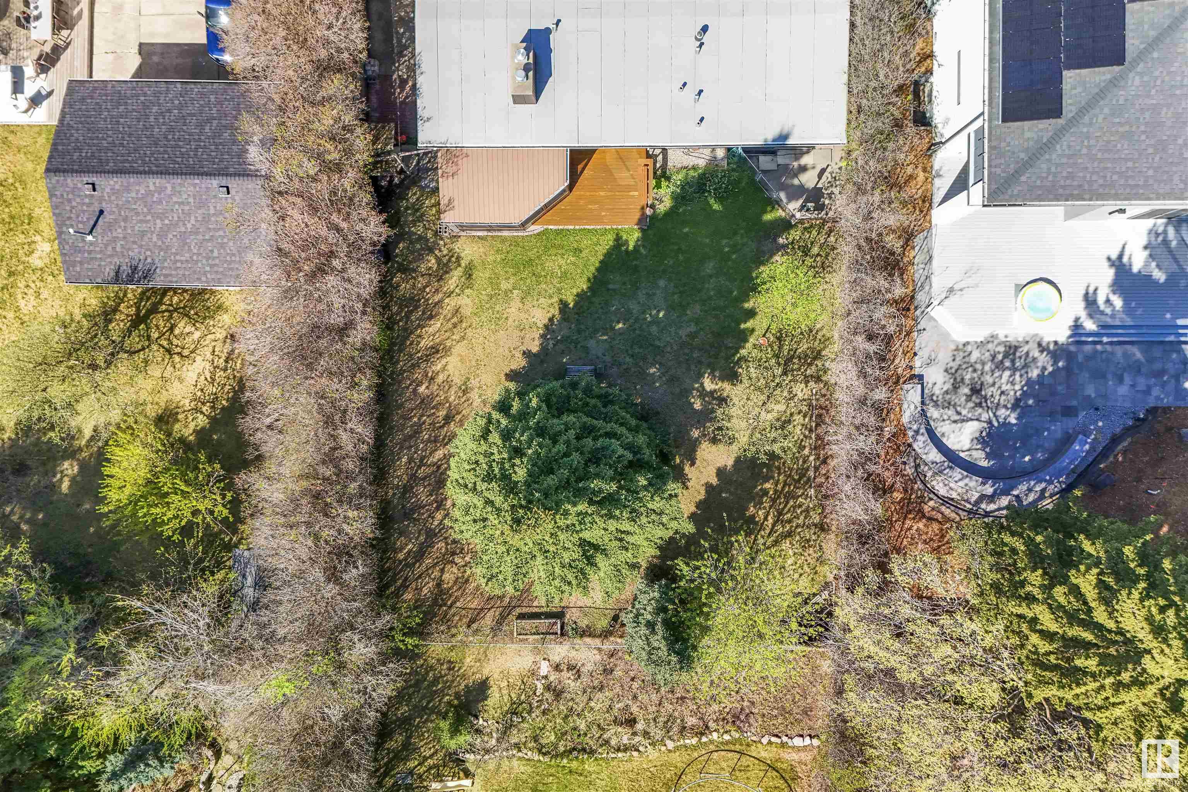Courtesy of Patti Proctor of MaxWell Devonshire Realty
5723 109A Street, House for sale in Pleasantview (Edmonton) Edmonton , Alberta , T6H 3C4
MLS® # E4435367
Open Beam
Discover incredible potential in this 1,460 sq ft bungalow with vaulted ceilings nestled in the desirable Pleasant View neighbourhood! With a total of 5 bedrooms, 2.5 baths, and 2 cozy fireplaces, this spacious home offers both comfort and versatility. The upgraded kitchen, high-efficiency furnace, and central vacuum system add modern convenience, while the double attached garage provides ample parking and storage. Situated on a massive 75' x 145' lot, there's room to expand, garden, or create your dream ou...
Essential Information
-
MLS® #
E4435367
-
Property Type
Residential
-
Year Built
1963
-
Property Style
Bungalow
Community Information
-
Area
Edmonton
-
Postal Code
T6H 3C4
-
Neighbourhood/Community
Pleasantview (Edmonton)
Services & Amenities
-
Amenities
Open Beam
Interior
-
Floor Finish
CarpetHardwood
-
Heating Type
Forced Air-1Natural Gas
-
Basement
Full
-
Goods Included
Dishwasher-Built-InDryerGarage ControlGarage OpenerRefrigeratorStove-GasWasherWindow Coverings
-
Fireplace Fuel
GasWood
-
Basement Development
Fully Finished
Exterior
-
Lot/Exterior Features
FencedLandscapedPlayground NearbyPublic TransportationShopping NearbySubdividable Lot
-
Foundation
Concrete Perimeter
-
Roof
EPDM Membrane
Additional Details
-
Property Class
Single Family
-
Road Access
Paved
-
Site Influences
FencedLandscapedPlayground NearbyPublic TransportationShopping NearbySubdividable Lot
-
Last Updated
4/5/2025 1:40
$3639/month
Est. Monthly Payment
Mortgage values are calculated by Redman Technologies Inc based on values provided in the REALTOR® Association of Edmonton listing data feed.































































