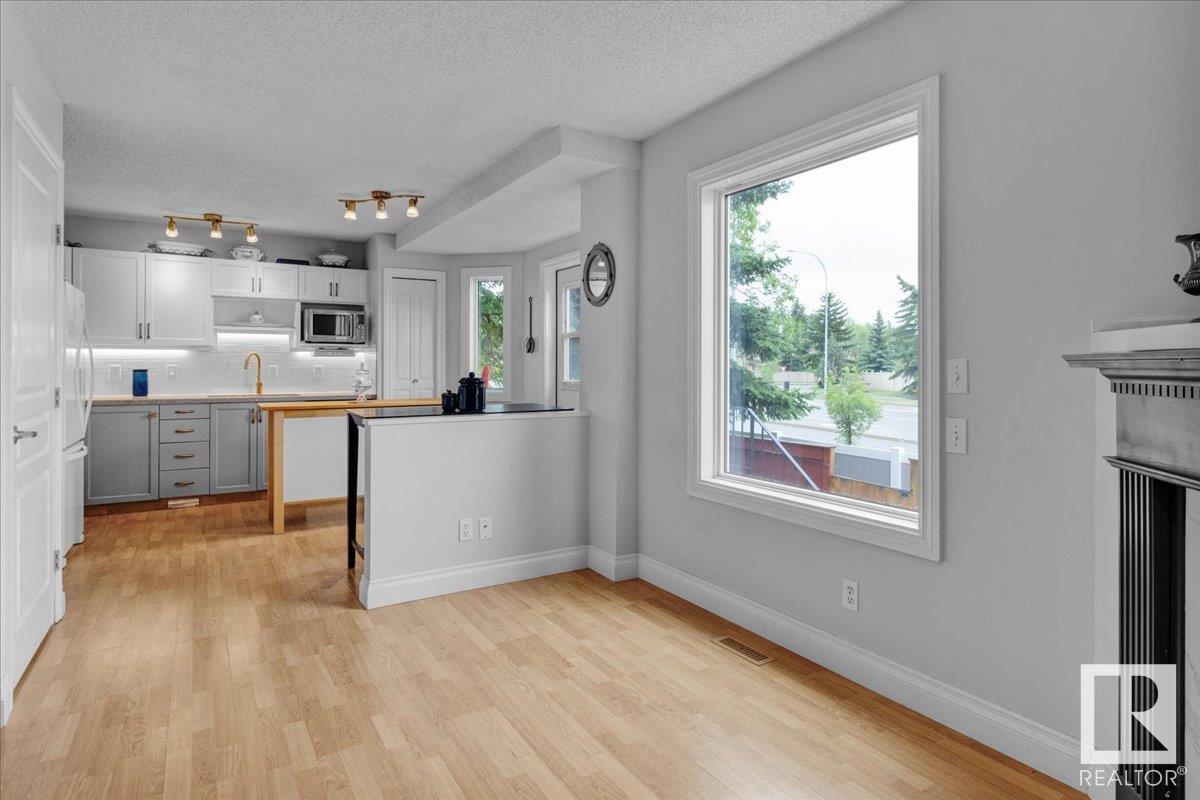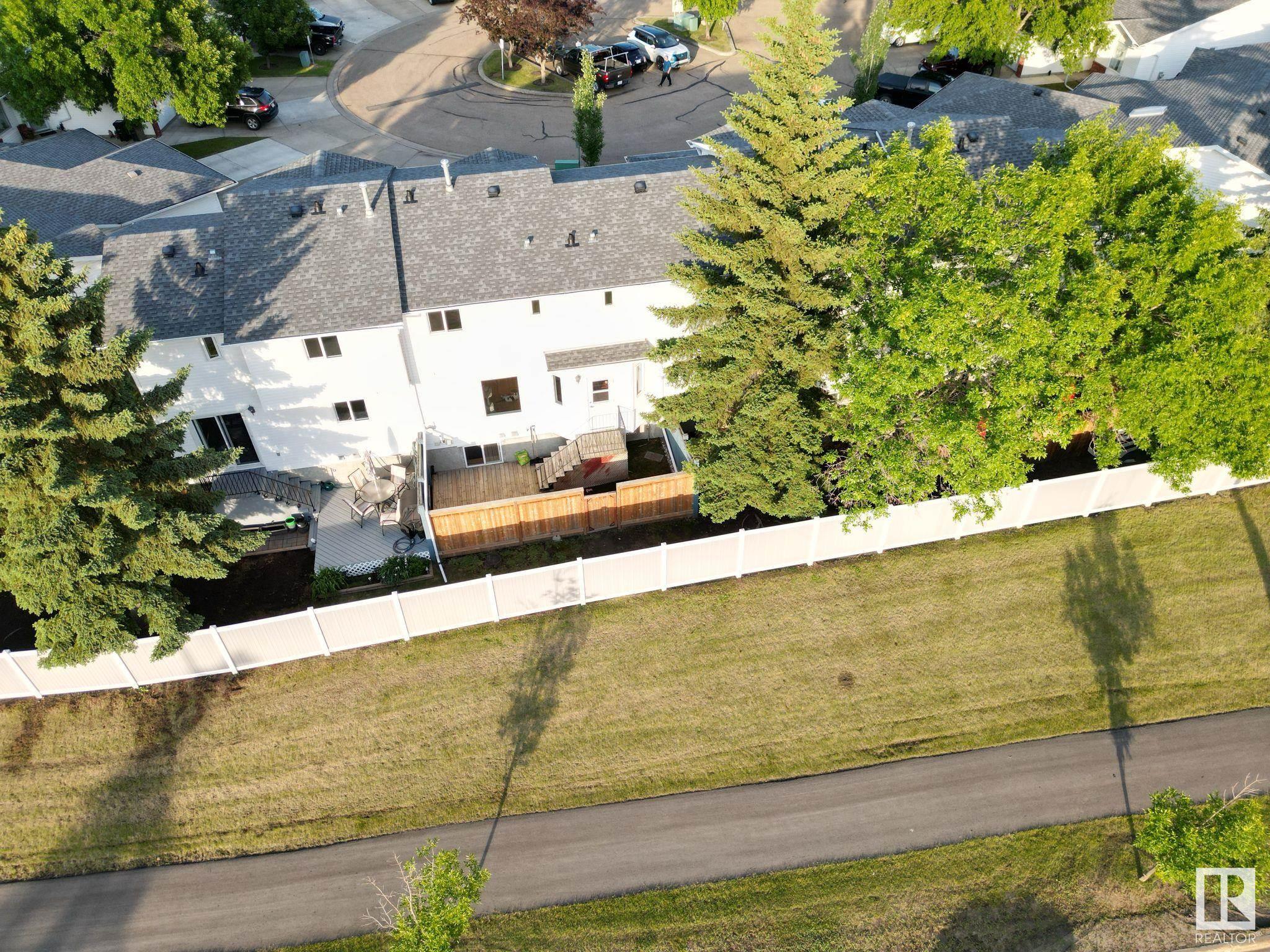Courtesy of Chantelle MacKenzie of Real Broker
7 10 RITCHIE Way, Townhouse for sale in Regency Park (Sherwood Park) Sherwood Park , Alberta , T8A 5R1
MLS® # E4443500
Off Street Parking Deck Vinyl Windows
Welcome to low-maintenance living with room to grow in Regency Heights, Sherwood Park! This fully finished 4-bedroom townhome-style condo offers exceptional value, space, and peace of mind thanks to numerous big-ticket upgrades. Enjoy the convenience of a double attached garage and the comfort of a home that's been thoughtfully updated throughout: windows (2025), furnace & hot water tank (2022), shingles (2022), upgraded PEX plumbing (2022), and new granite & quartz countertops that elevate the kitchen and ...
Essential Information
-
MLS® #
E4443500
-
Property Type
Residential
-
Year Built
1992
-
Property Style
2 Storey
Community Information
-
Area
Strathcona
-
Condo Name
Regency Heights
-
Neighbourhood/Community
Regency Park (Sherwood Park)
-
Postal Code
T8A 5R1
Services & Amenities
-
Amenities
Off Street ParkingDeckVinyl Windows
Interior
-
Floor Finish
CarpetCeramic TileLaminate Flooring
-
Heating Type
Forced Air-1Natural Gas
-
Basement
Full
-
Goods Included
Dishwasher-Built-InGarage ControlGarage OpenerHood FanRefrigeratorStove-ElectricWasherSee Remarks
-
Fireplace Fuel
Gas
-
Basement Development
Fully Finished
Exterior
-
Lot/Exterior Features
Cul-De-SacFencedLandscapedLow Maintenance Landscape
-
Foundation
Concrete Perimeter
-
Roof
Asphalt Shingles
Additional Details
-
Property Class
Condo
-
Road Access
Paved
-
Site Influences
Cul-De-SacFencedLandscapedLow Maintenance Landscape
-
Last Updated
5/5/2025 19:52
$1480/month
Est. Monthly Payment
Mortgage values are calculated by Redman Technologies Inc based on values provided in the REALTOR® Association of Edmonton listing data feed.















































