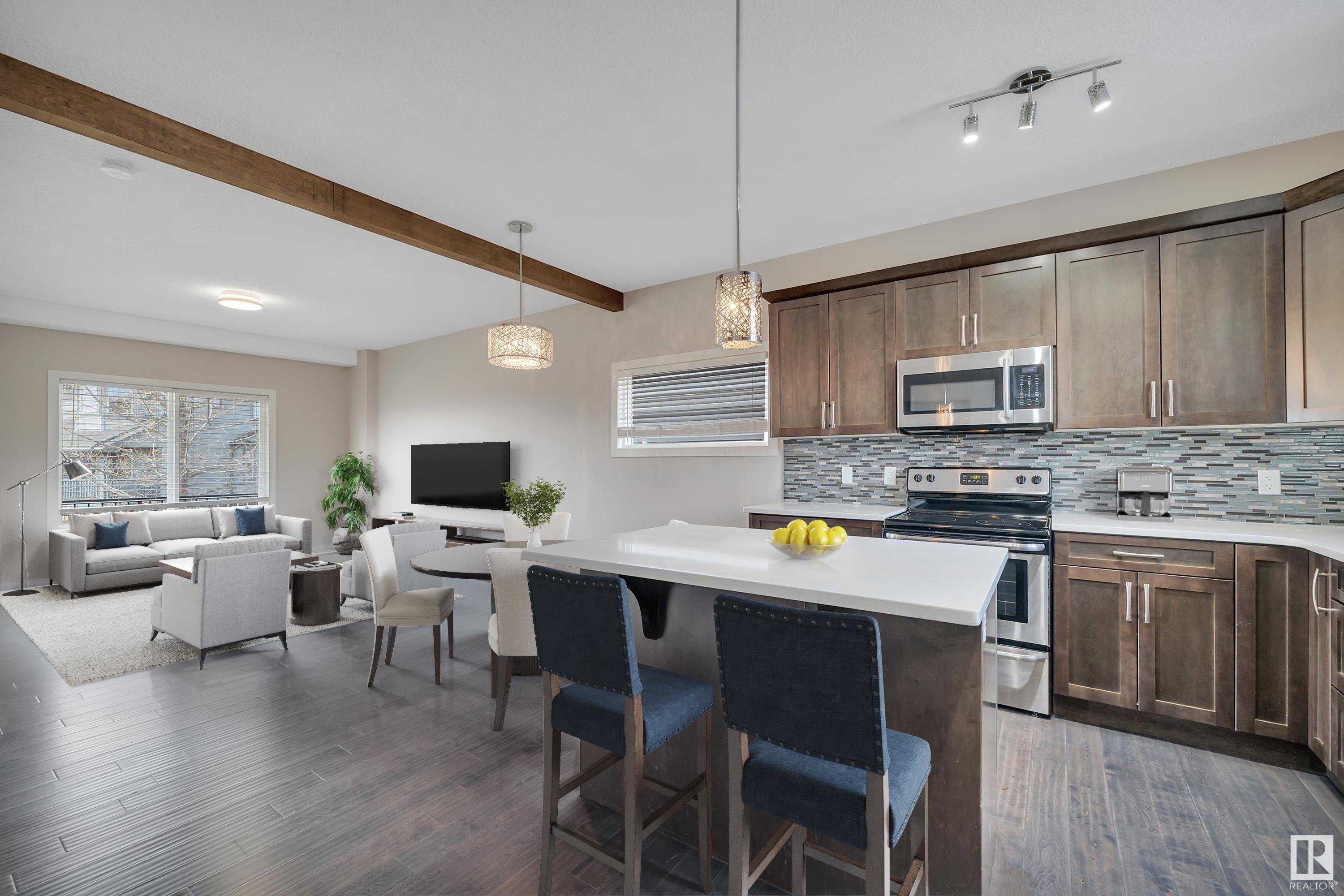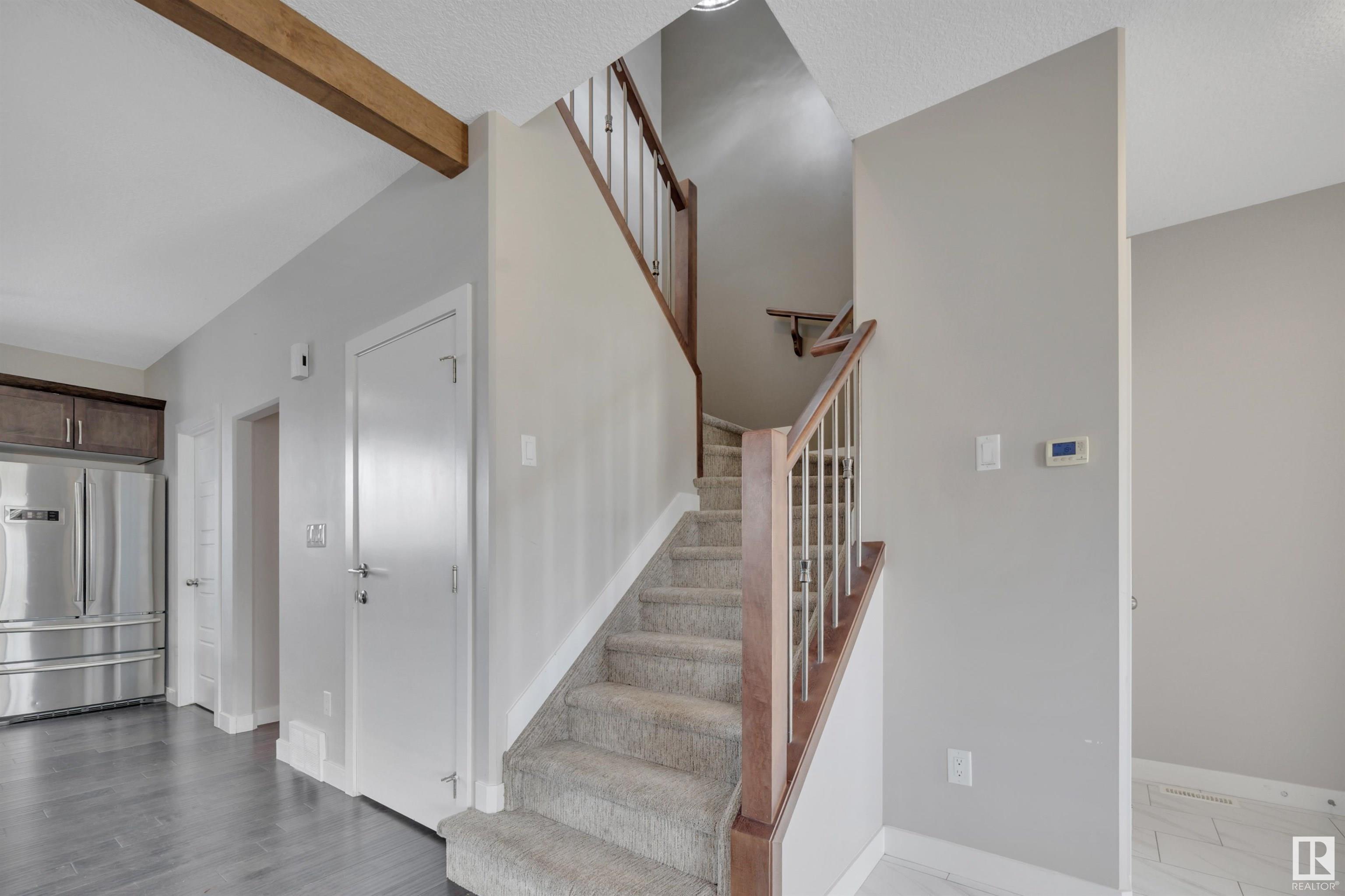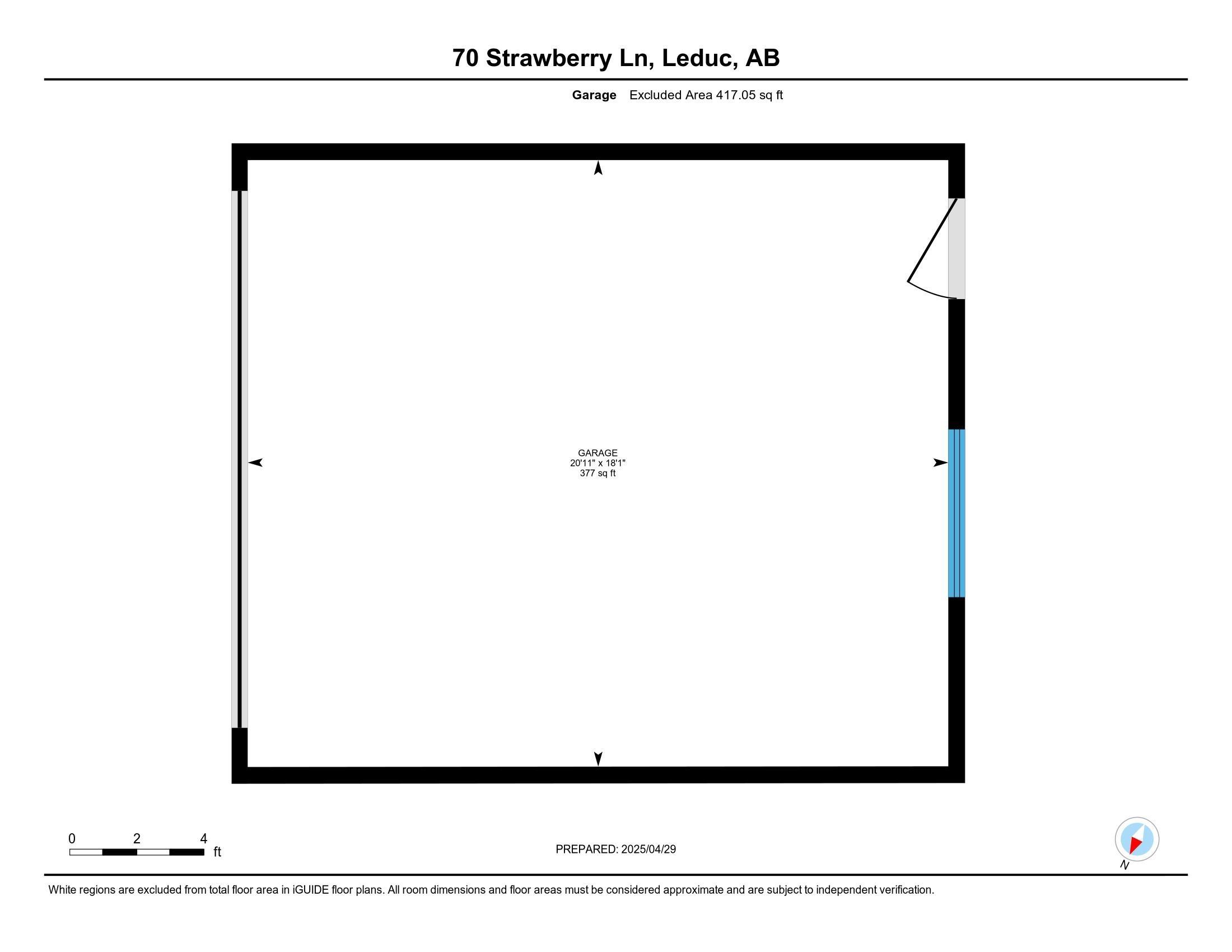Courtesy of Shelley Confurius of MaxWell Devonshire Realty
70 STRAWBERRY Lane, House for sale in Suntree (Leduc) Leduc , Alberta , T9E 8R6
MLS® # E4434770
Deck Front Porch Vinyl Windows
Whether you live here or you invest here - you're going to LOVE it here! Offering a lovely location along a beautiful park, gorgeous finishes like hardwood floors and quartz counters throughout, a LEGAL SUITE w/separate entrance, AND an affordable price tag...what more could you want? A double garage? It has that too! Welcome to 70 Strawberry Lane, a great place for new beginnings and smart investments. Step inside to find an open layout, w/hardwood floors throughout the main level. There is plenty of sleek...
Essential Information
-
MLS® #
E4434770
-
Property Type
Residential
-
Year Built
2016
-
Property Style
2 Storey
Community Information
-
Area
Leduc
-
Postal Code
T9E 8R6
-
Neighbourhood/Community
Suntree (Leduc)
Services & Amenities
-
Amenities
DeckFront PorchVinyl Windows
Interior
-
Floor Finish
CarpetCeramic TileHardwood
-
Heating Type
Forced Air-2Natural Gas
-
Basement Development
Fully Finished
-
Goods Included
Garage ControlGarage OpenerHood FanMicrowave Hood FanWindow CoveringsDryer-TwoRefrigerators-TwoStoves-TwoWashers-TwoDishwasher-Two
-
Basement
Full
Exterior
-
Lot/Exterior Features
LandscapedLevel LandPark/ReservePlayground NearbyPublic TransportationSchoolsShopping NearbySee RemarksPartially Fenced
-
Foundation
Concrete Perimeter
-
Roof
Asphalt Shingles
Additional Details
-
Property Class
Single Family
-
Road Access
Paved
-
Site Influences
LandscapedLevel LandPark/ReservePlayground NearbyPublic TransportationSchoolsShopping NearbySee RemarksPartially Fenced
-
Last Updated
4/2/2025 21:39
$2164/month
Est. Monthly Payment
Mortgage values are calculated by Redman Technologies Inc based on values provided in the REALTOR® Association of Edmonton listing data feed.





















































