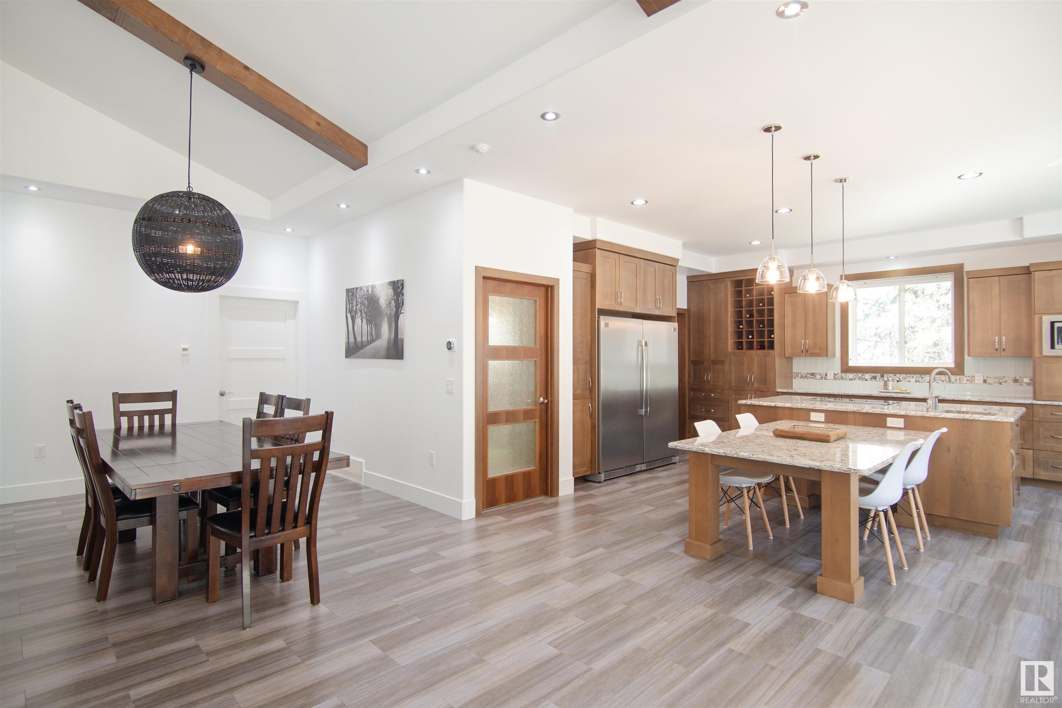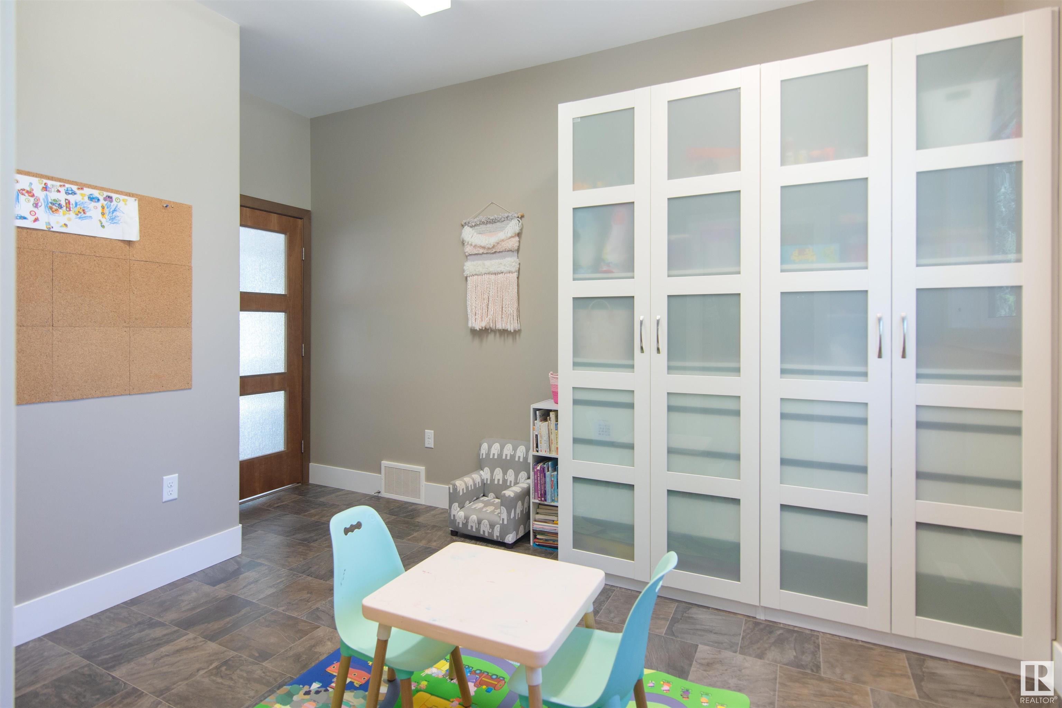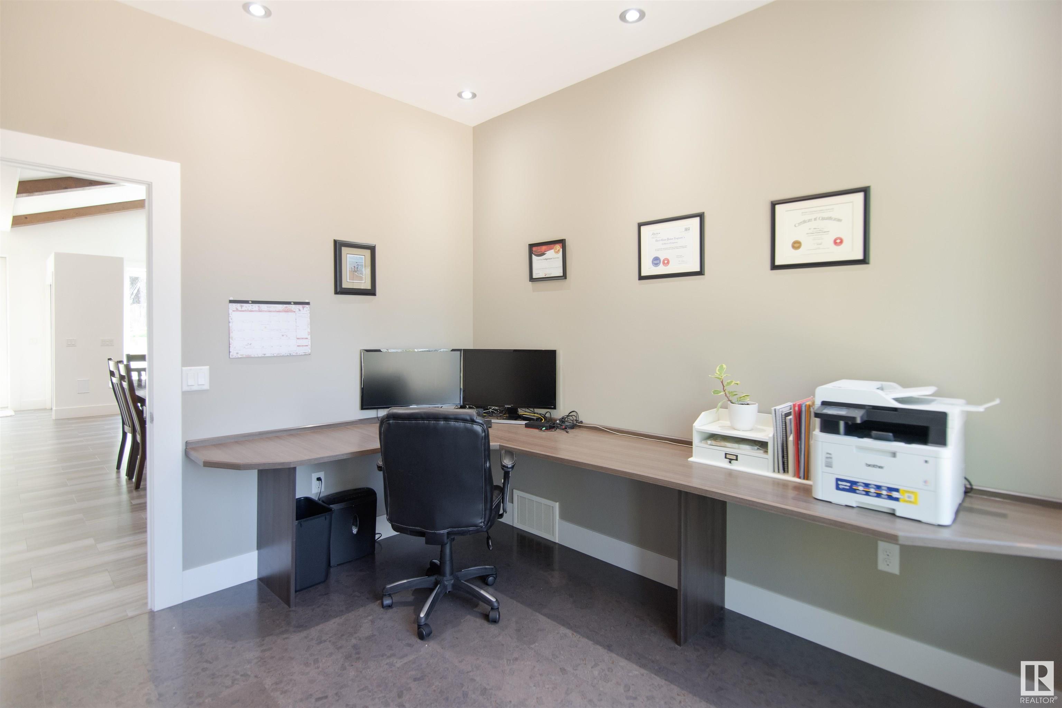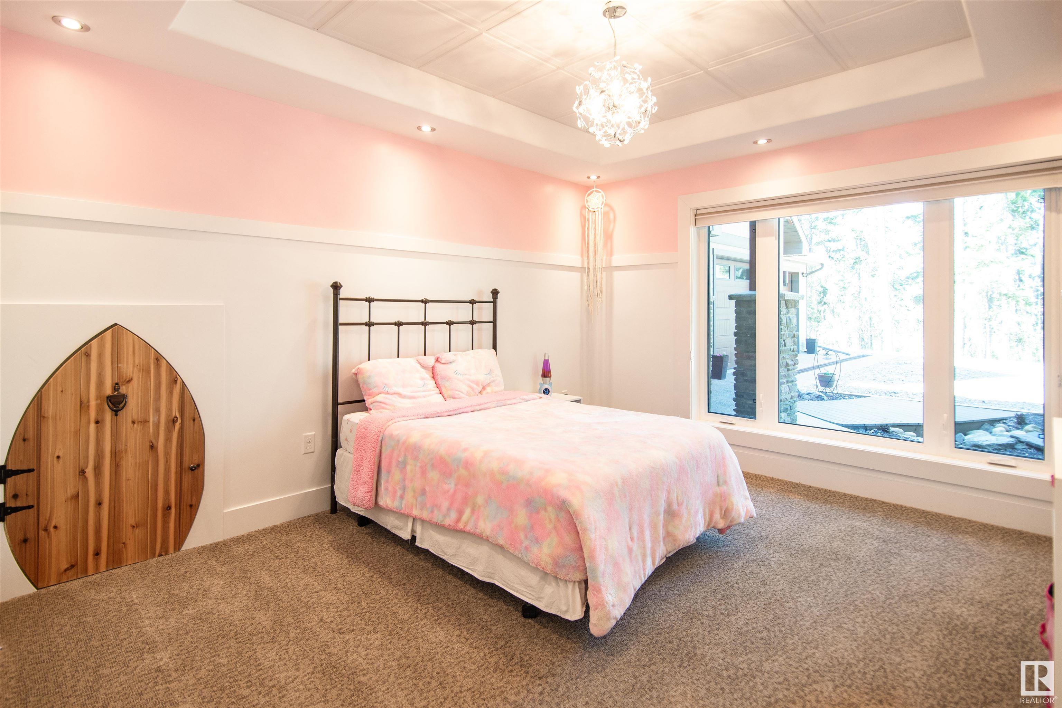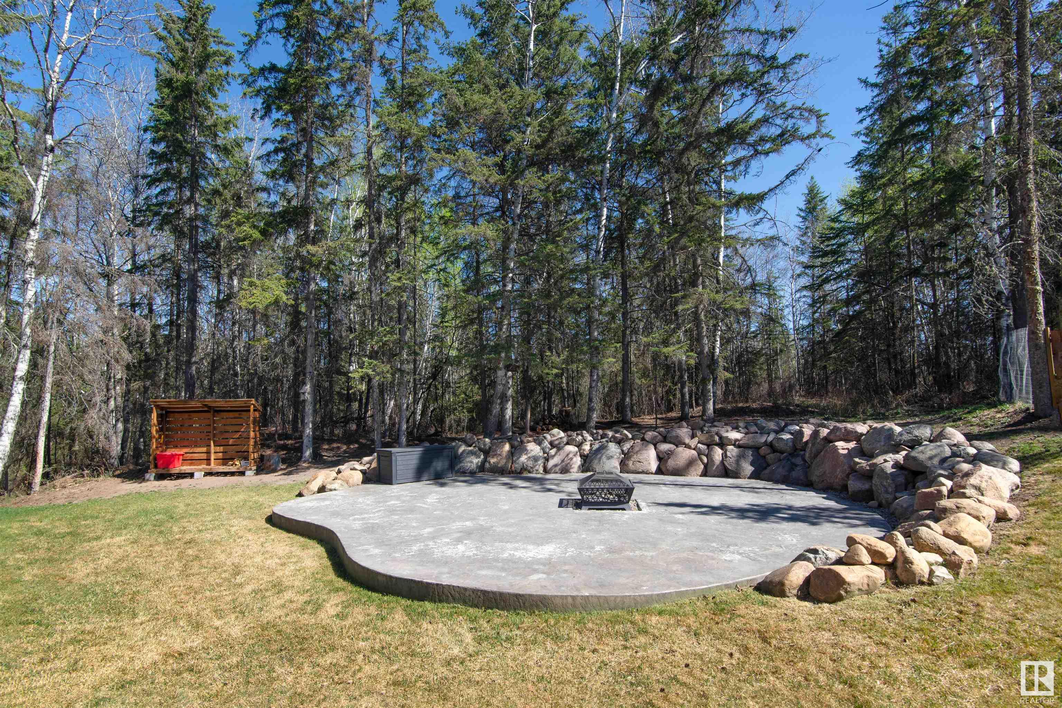Courtesy of Matthew Loree of RE/MAX Bonnyville Realty
702-61314 Rg Rd 463, House for sale in Northshore Heights Rural Bonnyville M.D. , Alberta , T9N 2G8
MLS® # E4435380
Air Conditioner Closet Organizers Deck Fire Pit Front Porch Guest Suite Hot Water Natural Gas Parking-Visitor R.V. Storage Vaulted Ceiling Vinyl Windows
Nestled among towering evergreens on a private 1.62-acre lot near Moose Lake, this stunning custom-built home offers over 4,500 sq ft of luxury living. With 5 bedrooms, 5 bathrooms, and vaulted ceilings with timber beams, it blends rustic charm with refined elegance. The open-concept main floor features a gas fireplace, 10’ ceilings, and a gourmet kitchen with induction cooktop, oversized fridge/freezer, and walk-through butler’s pantry. The master suite is a peaceful retreat with spa-like ensuite, rock acc...
Essential Information
-
MLS® #
E4435380
-
Property Type
Residential
-
Total Acres
1.62
-
Year Built
2012
-
Property Style
2 Storey
Community Information
-
Area
Bonnyville
-
Postal Code
T9N 2G8
-
Neighbourhood/Community
Northshore Heights
Services & Amenities
-
Amenities
Air ConditionerCloset OrganizersDeckFire PitFront PorchGuest SuiteHot Water Natural GasParking-VisitorR.V. StorageVaulted CeilingVinyl Windows
-
Water Supply
CisternDrilled Well
-
Parking
Double Garage Attached
Interior
-
Floor Finish
Carpet
-
Heating Type
Forced Air-1In Floor Heat SystemNatural Gas
-
Basement Development
No Basement
-
Goods Included
DryerStacked Washer/DryerVacuum SystemsWasherWindow CoveringsRefrigerators-TwoStoves-TwoMicrowave Hood Fan-Two
-
Basement
None
Exterior
-
Lot/Exterior Features
Backs Onto Park/TreesCul-De-SacHillsideLake Access PropertyLandscapedNo Back LanePlayground NearbyPrivate Setting
-
Foundation
Concrete PerimeterInsulated Concrete Form
Additional Details
-
Sewer Septic
Septic Tank & Field
-
Site Influences
Backs Onto Park/TreesCul-De-SacHillsideLake Access PropertyLandscapedNo Back LanePlayground NearbyPrivate Setting
-
Last Updated
4/5/2025 5:34
-
Property Class
Country Residential
-
Road Access
Gravel Driveway to HousePaved
$4098/month
Est. Monthly Payment
Mortgage values are calculated by Redman Technologies Inc based on values provided in the REALTOR® Association of Edmonton listing data feed.















