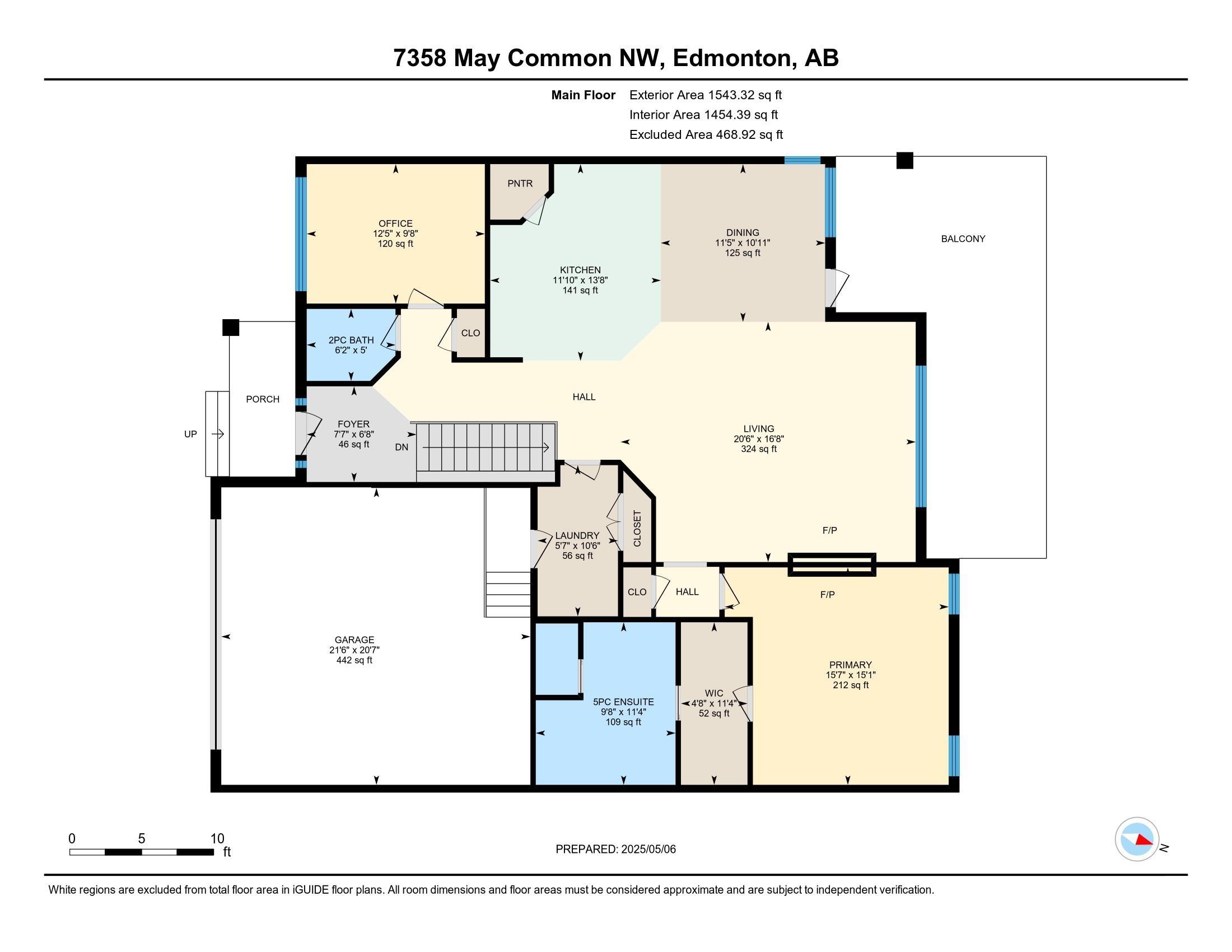Courtesy of Alanna Cannell of NOW Real Estate Group
7358 May Common Edmonton , Alberta , T6R 0V7
MLS® # E4435347
On Street Parking Ceiling 9 ft. Closet Organizers Deck Front Porch No Animal Home No Smoking Home Sprinkler Sys-Underground Wet Bar HRV System Natural Gas BBQ Hookup 9 ft. Basement Ceiling
LOCATION - Across from the RAVINE/walking trails! Executive half duplex BUNGALOW located in a quiet keyhole cul-de-sac located in the sought after MAGRATH HEIGHTS neighborhood. This open design has 3 bedrooms + a den, 3 bathrooms, 2 fire places & main floor laundry. This layout is perfect for those who entertain, kitchen is open to the living & dining area & includes granite counters, corner pantry, feature wall, lots of cupboards & a large island. Patio doors lead to a large no maintenance deck. Large pr...
Essential Information
-
MLS® #
E4435347
-
Property Type
Residential
-
Year Built
2014
-
Property Style
Bungalow
Community Information
-
Area
Edmonton
-
Postal Code
T6R 0V7
-
Neighbourhood/Community
Magrath Heights
Services & Amenities
-
Amenities
On Street ParkingCeiling 9 ft.Closet OrganizersDeckFront PorchNo Animal HomeNo Smoking HomeSprinkler Sys-UndergroundWet BarHRV SystemNatural Gas BBQ Hookup9 ft. Basement Ceiling
Interior
-
Floor Finish
CarpetCeramic TileHardwood
-
Heating Type
Forced Air-1Natural Gas
-
Basement
Full
-
Goods Included
Dishwasher-Built-InDryerGarage ControlGarage OpenerRefrigeratorStove-GasVacuum SystemsWasherWater Softener
-
Fireplace Fuel
Gas
-
Basement Development
Fully Finished
Exterior
-
Lot/Exterior Features
Cul-De-SacGolf NearbyLandscapedLow Maintenance LandscapePark/ReservePlayground NearbyPrivate SettingPublic TransportationShopping NearbySki Hill NearbySee Remarks
-
Foundation
Concrete Perimeter
-
Roof
Asphalt Shingles
Additional Details
-
Property Class
Single Family
-
Road Access
Paved
-
Site Influences
Cul-De-SacGolf NearbyLandscapedLow Maintenance LandscapePark/ReservePlayground NearbyPrivate SettingPublic TransportationShopping NearbySki Hill NearbySee Remarks
-
Last Updated
4/6/2025 5:8
$3985/month
Est. Monthly Payment
Mortgage values are calculated by Redman Technologies Inc based on values provided in the REALTOR® Association of Edmonton listing data feed.



















































