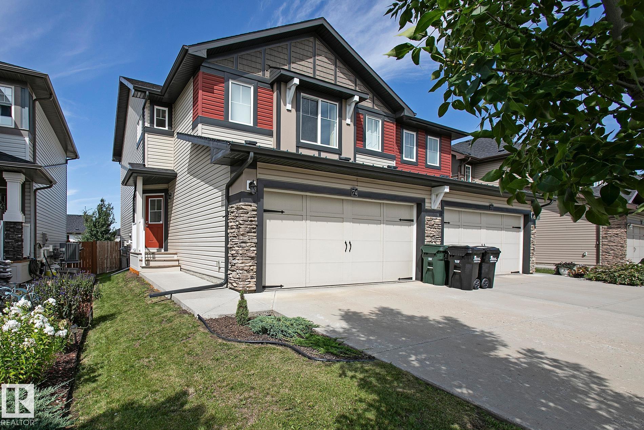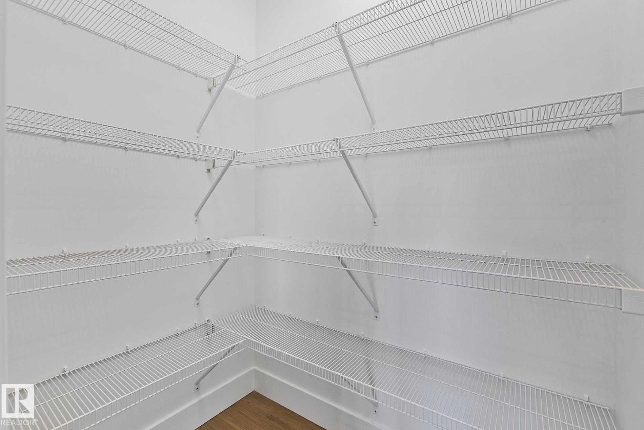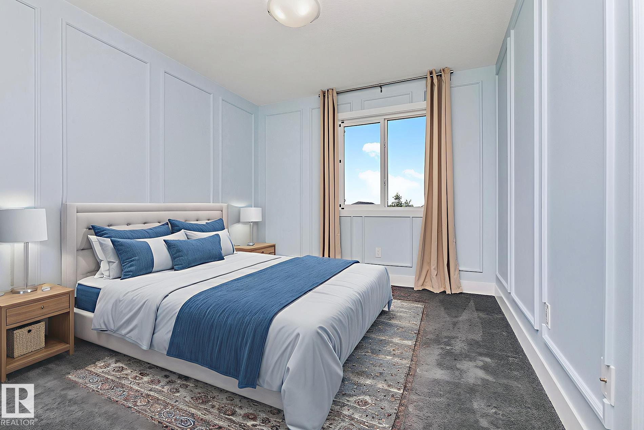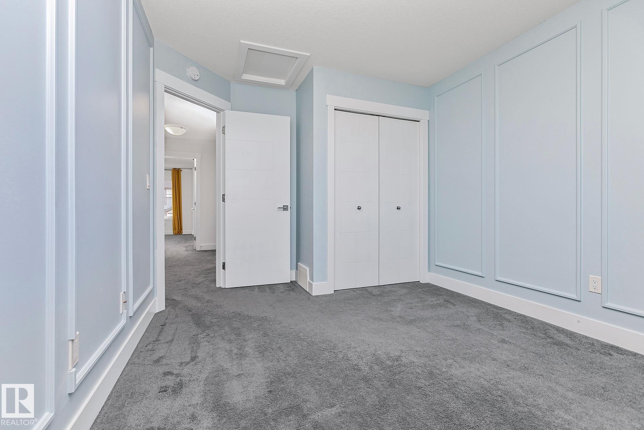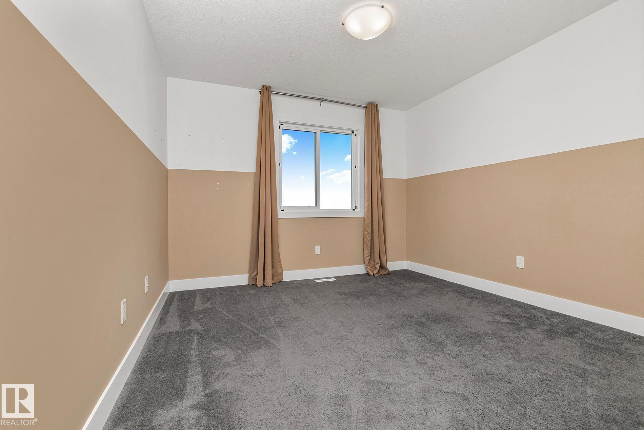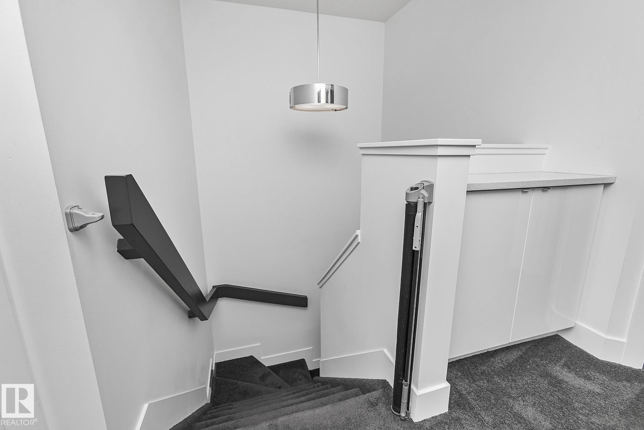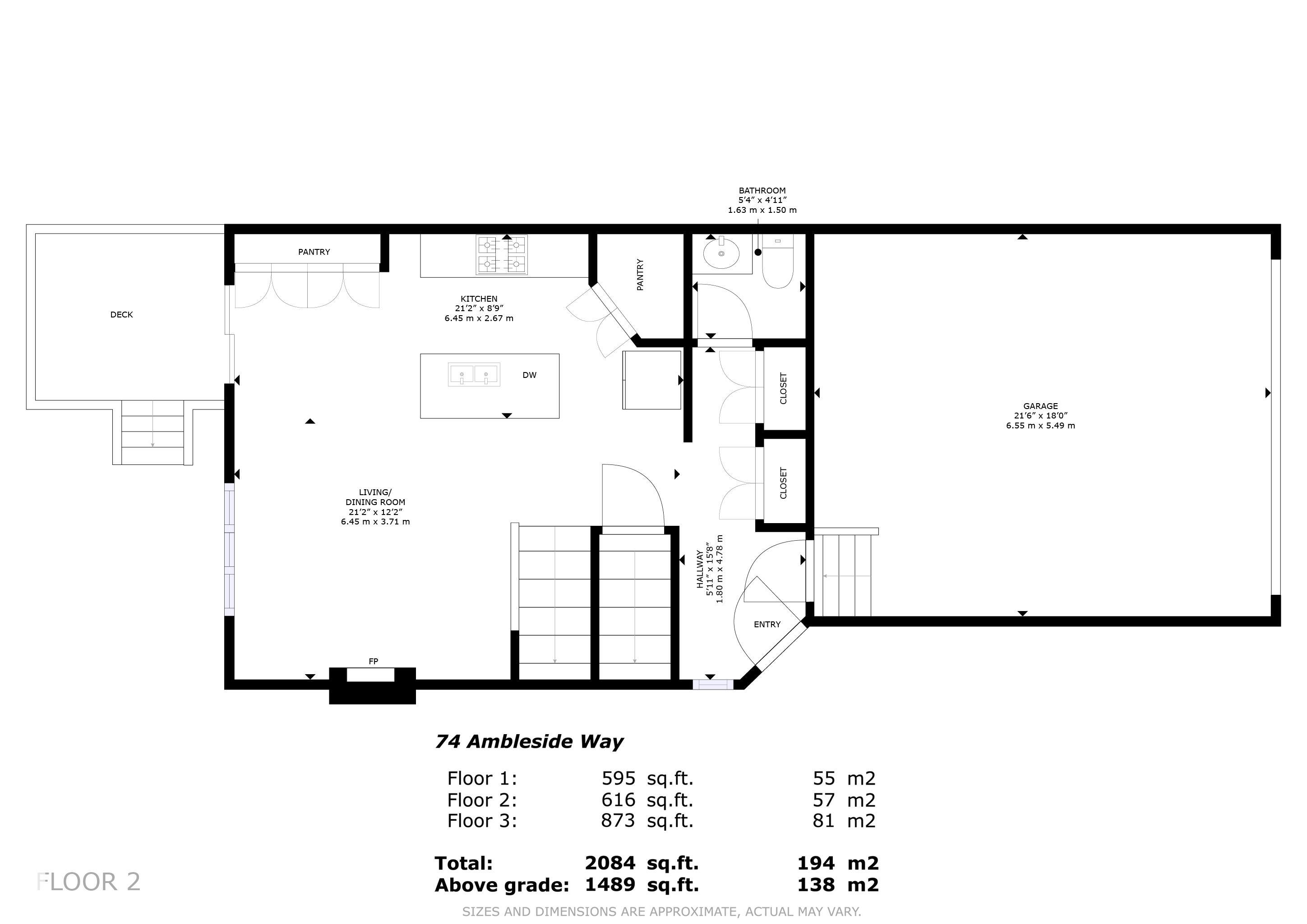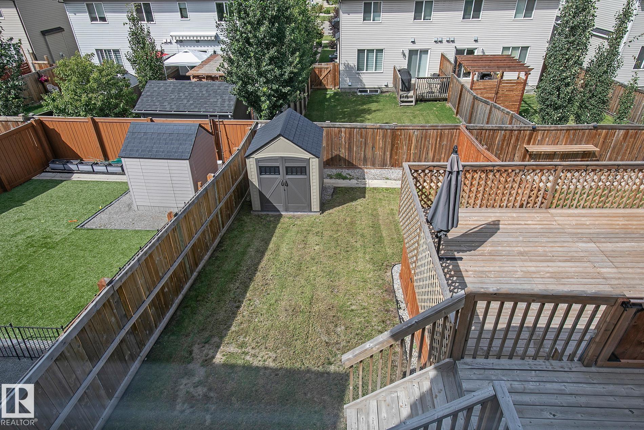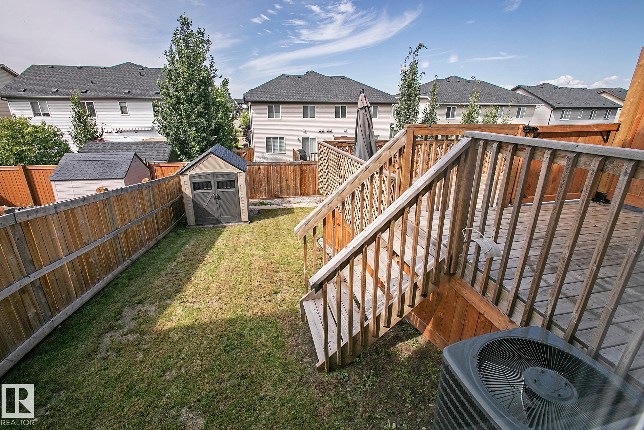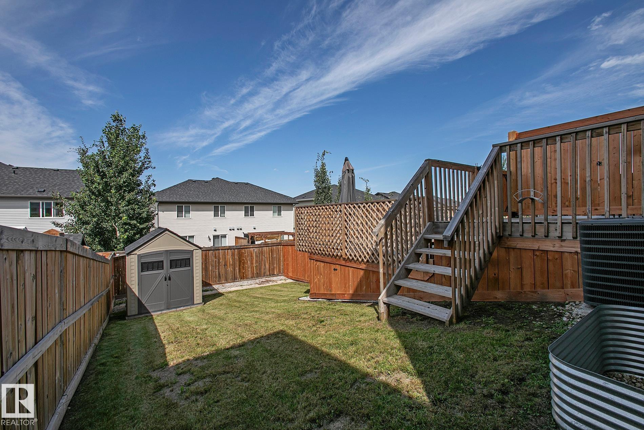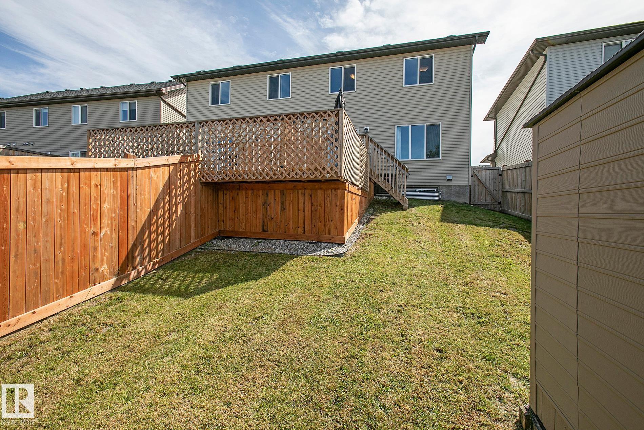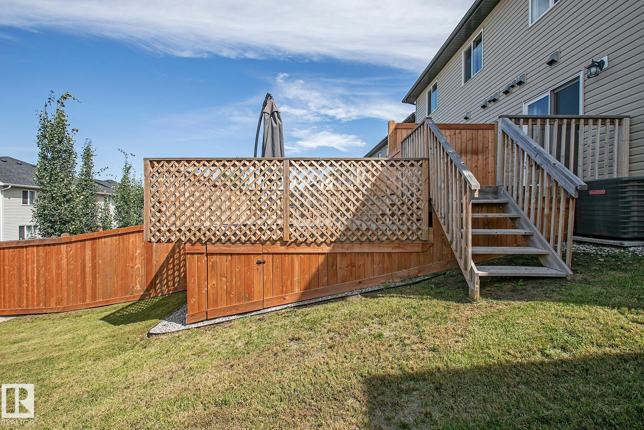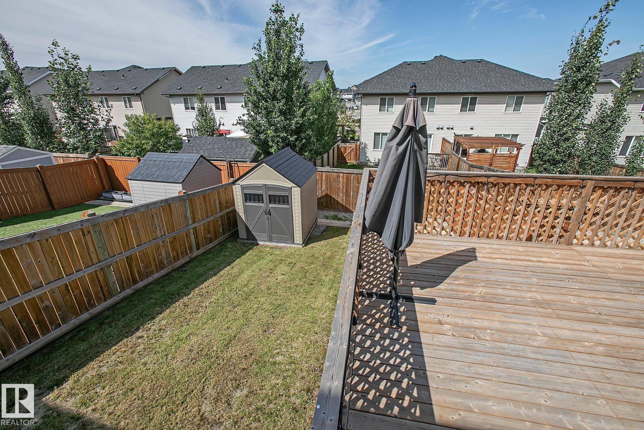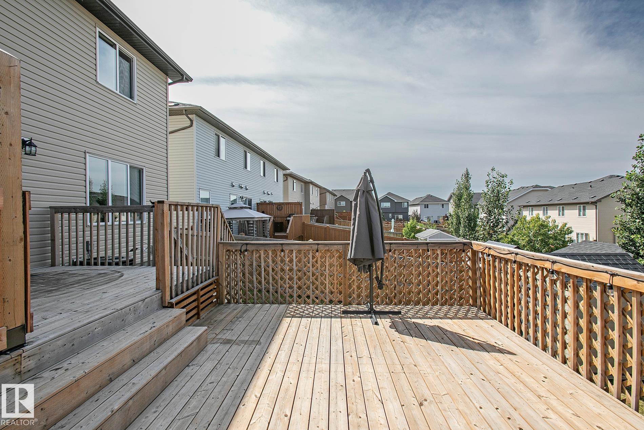Courtesy of Damon Bunting of The Agency North Central Alberta
74 AMBLESIDE Way Sherwood Park , Alberta , T8H 1A5
MLS® # E4452613
Air Conditioner Ceiling 9 ft. Deck
Amazing opportunity to be a part of the thriving neighbourhood of Aspen Trails with this 1,489 SqFt 2-Storey Half Duplex. 3 Bedrooms; 2.5 Bathrooms & a Double Attached Garage. Well appointed with many upgrades, this property has been meticulously kept & is perfect for any family; 1st time home buyer or investor. The 9' Main floor has a beautiful Kitchen boasting plenty of Quartz counter space; Full-Height to ceiling white Cabinets; S/S Appliances; corner pantry & extra bank of cabinets. The spacious Living ...
Essential Information
-
MLS® #
E4452613
-
Property Type
Residential
-
Year Built
2018
-
Property Style
2 Storey
Community Information
-
Area
Strathcona
-
Postal Code
T8H 1A5
-
Neighbourhood/Community
Aspen Trails
Services & Amenities
-
Amenities
Air ConditionerCeiling 9 ft.Deck
Interior
-
Floor Finish
CarpetEngineered WoodLaminate Flooring
-
Heating Type
Forced Air-1Natural Gas
-
Basement Development
Unfinished
-
Goods Included
Air Conditioning-CentralDishwasher-Built-InDryerGarage ControlGarage OpenerMicrowave Hood FanRefrigeratorStorage ShedStove-ElectricWasherWindow Coverings
-
Basement
Full
Exterior
-
Lot/Exterior Features
FencedLandscapedPark/ReservePlayground NearbyPublic TransportationSchoolsShopping Nearby
-
Foundation
Concrete Perimeter
-
Roof
Asphalt Shingles
Additional Details
-
Property Class
Single Family
-
Road Access
Paved
-
Site Influences
FencedLandscapedPark/ReservePlayground NearbyPublic TransportationSchoolsShopping Nearby
-
Last Updated
7/3/2025 4:10
$2209/month
Est. Monthly Payment
Mortgage values are calculated by Redman Technologies Inc based on values provided in the REALTOR® Association of Edmonton listing data feed.

