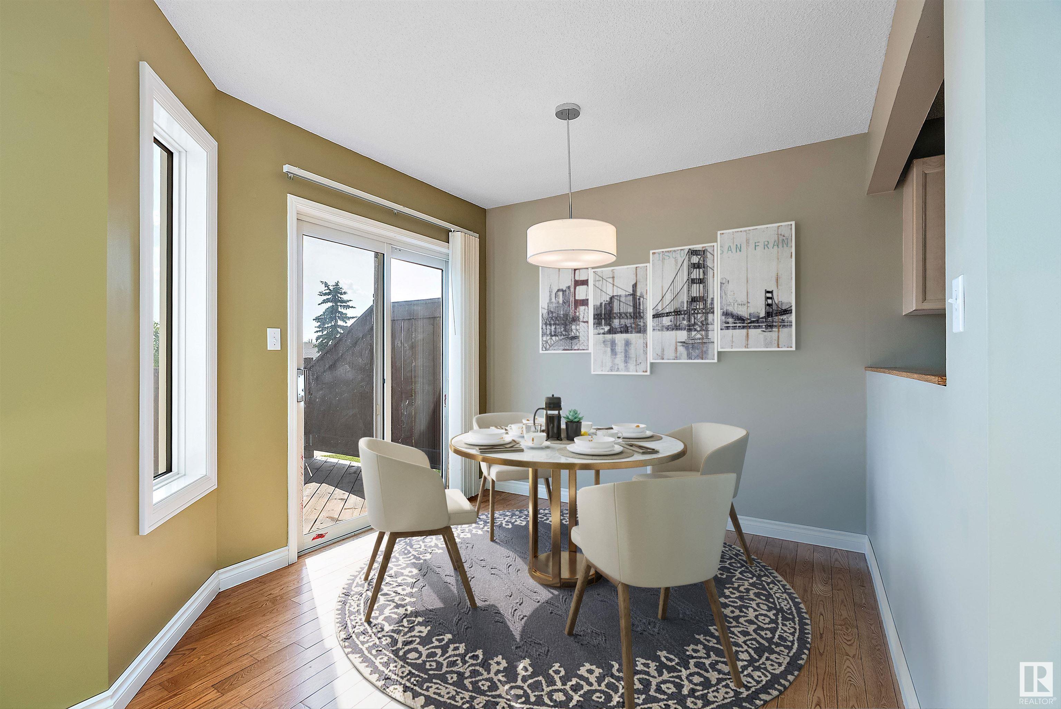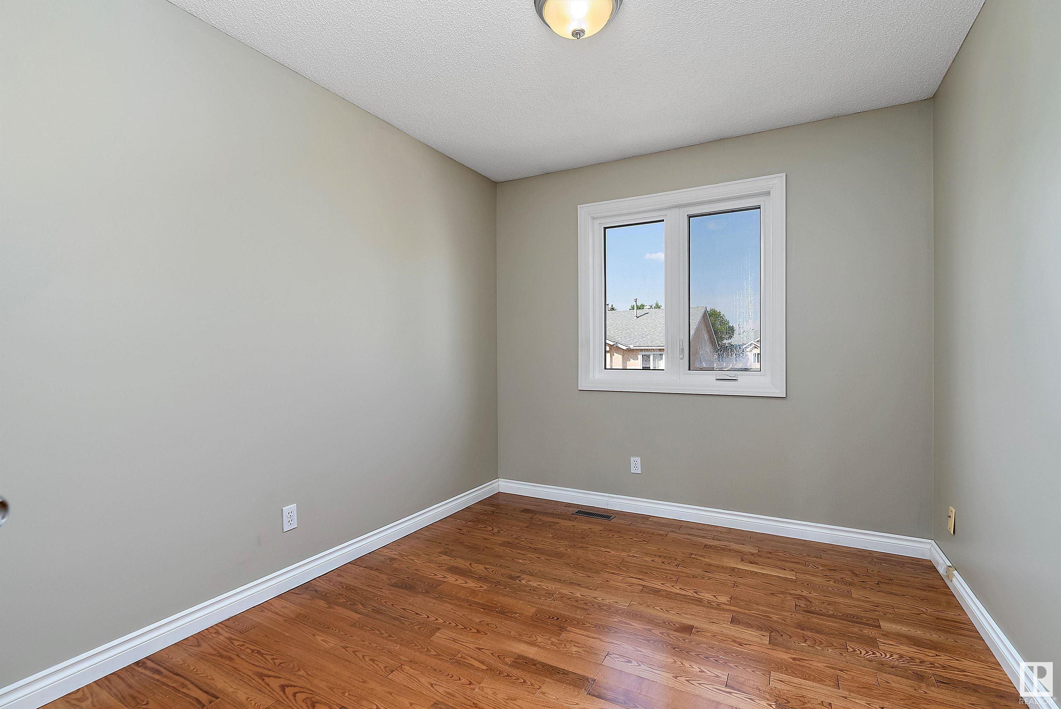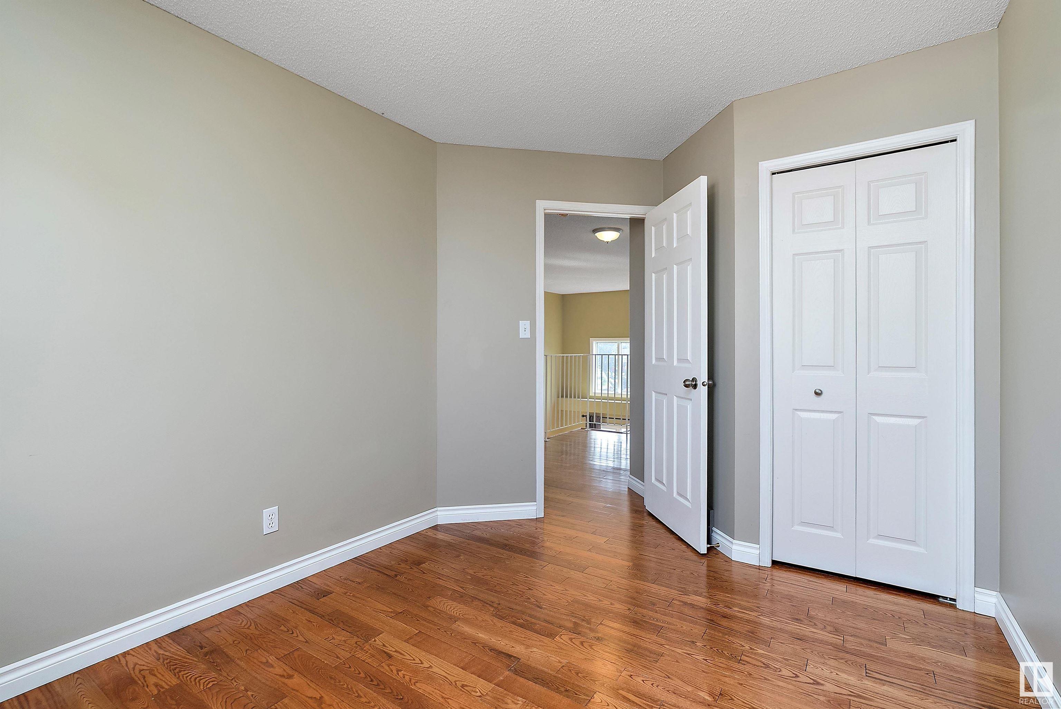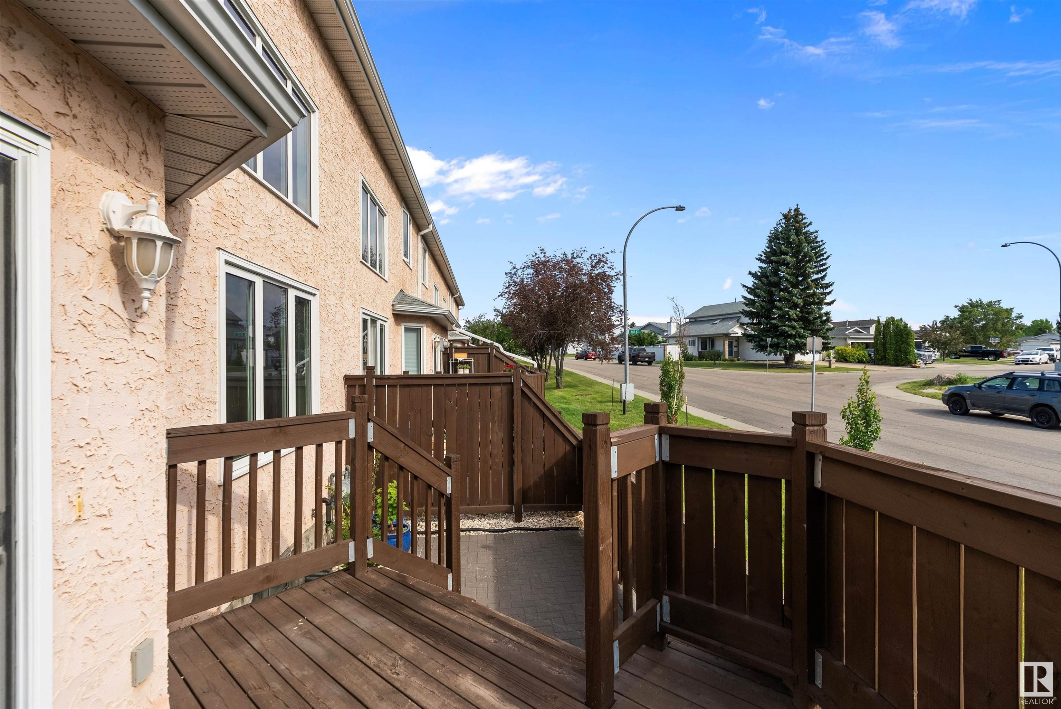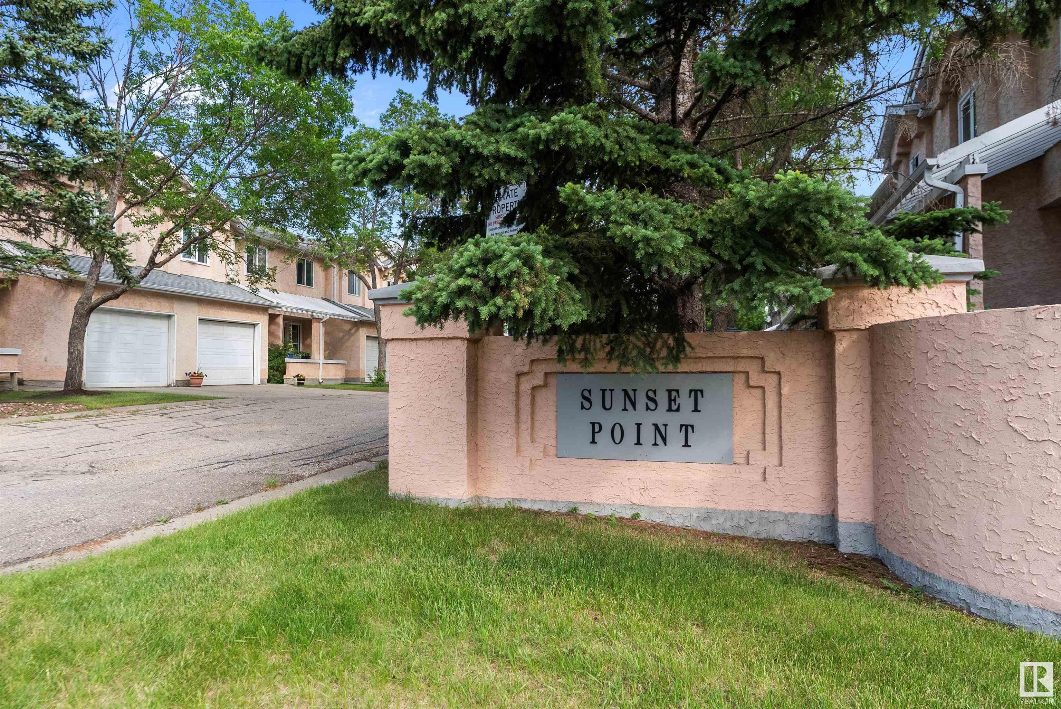Courtesy of Jazmin Laframboise of Exp Realty
7517 188 Street, Townhouse for sale in Lymburn Edmonton , Alberta , T5T 5W9
MLS® # E4443330
Deck Exterior Walls- 2"x6" No Smoking Home Vinyl Windows
Welcome to your charming end-unit townhouse in the west end community of Lymburn This gem features a spacious main floor with soaring open-to-below ceilings in the living room, where a cozy gas fireplace creates the perfect ambiance. Updated hardwood and tile floors add elegance throughout. Kitchen is functional with ample counterspace and wood cabinets & stainless steel appliances. Upstairs, a versatile loft overlooks the living space—ideal for a third bedroom, cozy retreat, or work from home space—plus tw...
Essential Information
-
MLS® #
E4443330
-
Property Type
Residential
-
Year Built
1991
-
Property Style
2 Storey
Community Information
-
Area
Edmonton
-
Condo Name
Sunset Point
-
Neighbourhood/Community
Lymburn
-
Postal Code
T5T 5W9
Services & Amenities
-
Amenities
DeckExterior Walls- 2x6No Smoking HomeVinyl Windows
Interior
-
Floor Finish
Ceramic TileHardwood
-
Heating Type
Forced Air-1Natural Gas
-
Basement
Full
-
Goods Included
Dishwasher-Built-InDryerGarage ControlGarage OpenerHood FanRefrigeratorStove-ElectricWasherWindow Coverings
-
Fireplace Fuel
Gas
-
Basement Development
Partly Finished
Exterior
-
Lot/Exterior Features
Playground NearbyPublic TransportationSchoolsShopping Nearby
-
Foundation
Concrete Perimeter
-
Roof
Asphalt Shingles
Additional Details
-
Property Class
Condo
-
Road Access
Paved
-
Site Influences
Playground NearbyPublic TransportationSchoolsShopping Nearby
-
Last Updated
5/5/2025 3:52
$1294/month
Est. Monthly Payment
Mortgage values are calculated by Redman Technologies Inc based on values provided in the REALTOR® Association of Edmonton listing data feed.





