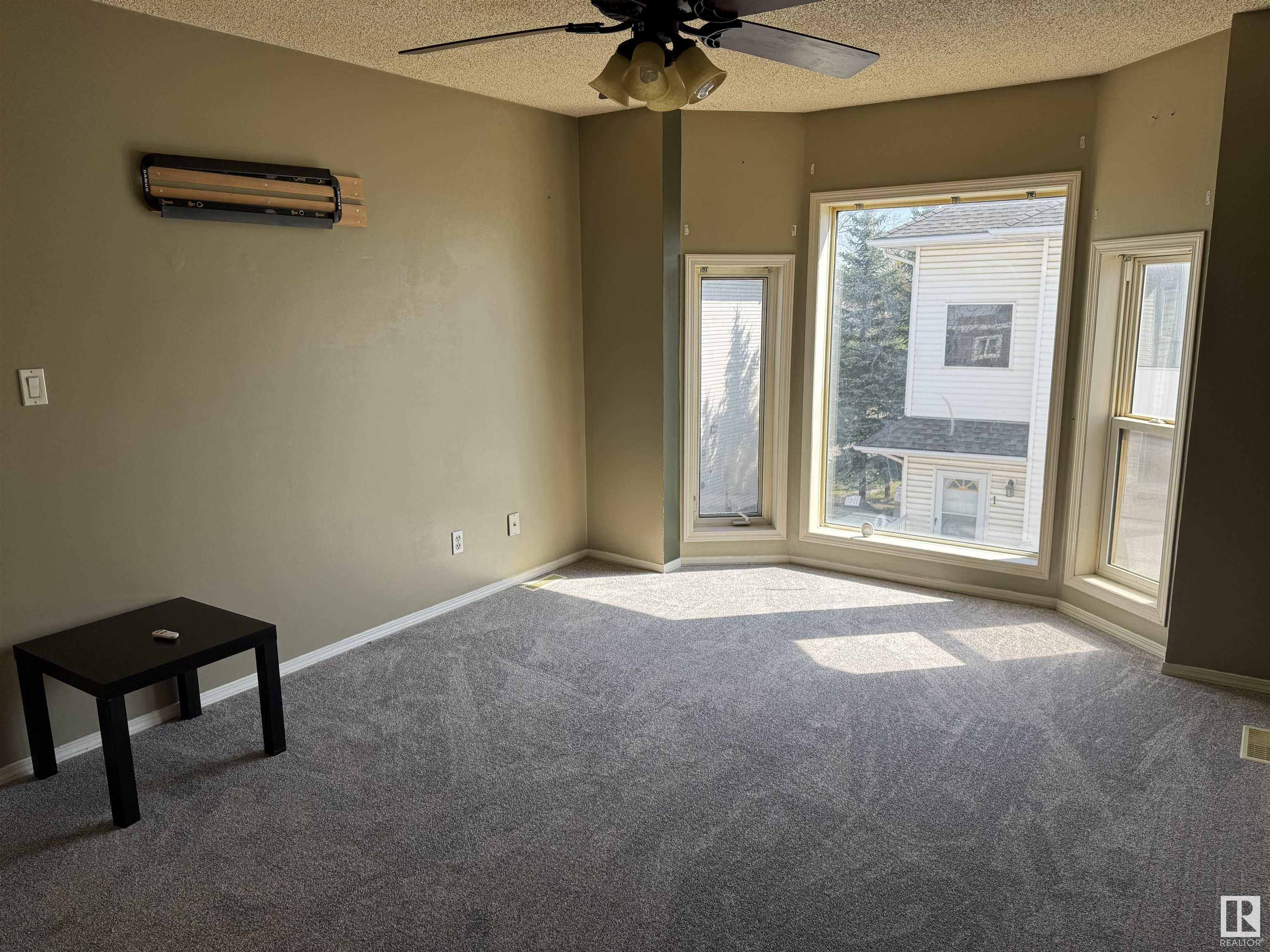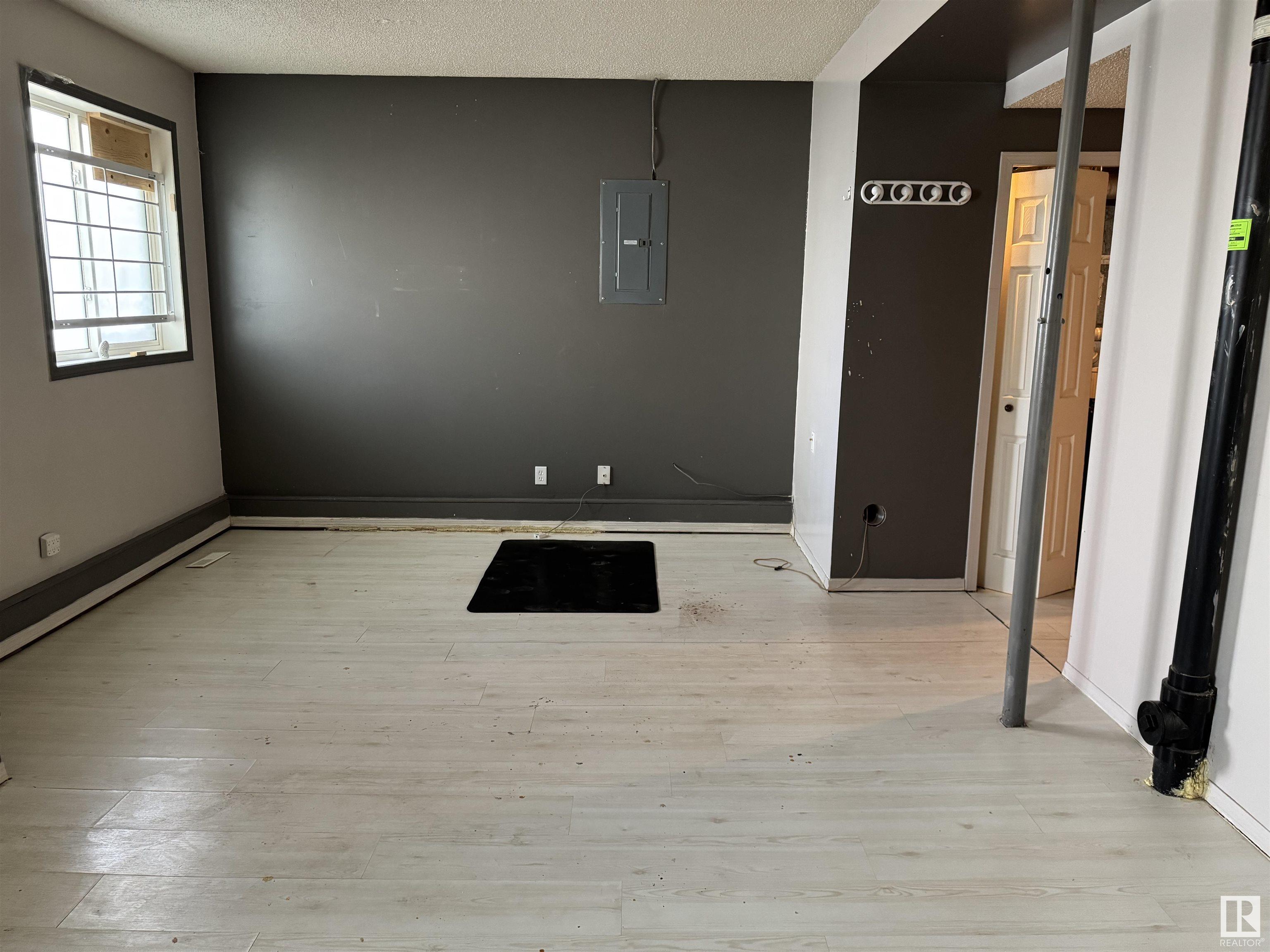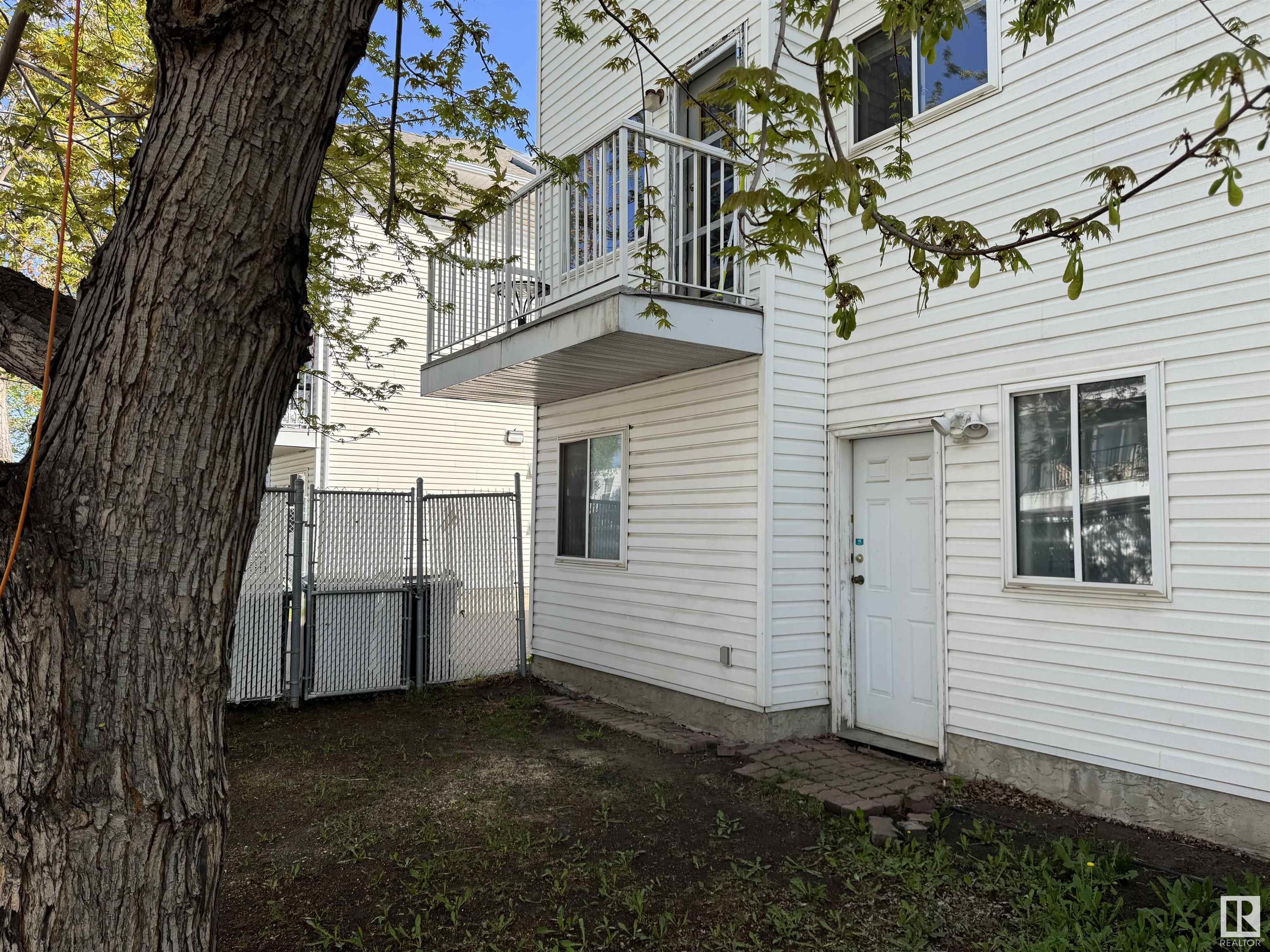Courtesy of Dannielle Dearman of RE/MAX River City
#8 11718 97 Street Edmonton , Alberta , T5G 1Y2
MLS® # E4436100
Parking-Visitor Skylight Walkout Basement
Quick possession available! Great starter home or investment property conveniently located close to NAIT, Grant MacEwan, Kingsway Mall, Hospital and downtown! This unit has some upgrades over the years including shingles, furnace(2019), hot water tank(2019) and most recently newly installed carpet and a new stove! This home has loads of natural sunlight and the main floor features a lovely kitchen which is open to the dining area and balcony as well as a spacious living room and 2-pc bathroom/laundry room. ...
Essential Information
-
MLS® #
E4436100
-
Property Type
Residential
-
Year Built
1994
-
Property Style
3 Storey
Community Information
-
Area
Edmonton
-
Condo Name
Spruce Garden Villas
-
Neighbourhood/Community
Spruce Avenue
-
Postal Code
T5G 1Y2
Services & Amenities
-
Amenities
Parking-VisitorSkylightWalkout Basement
Interior
-
Floor Finish
CarpetLaminate Flooring
-
Heating Type
Forced Air-1Natural Gas
-
Basement Development
Fully Finished
-
Goods Included
Dishwasher-Built-InDryerGarage ControlRefrigeratorStove-ElectricWasher
-
Basement
See Remarks
Exterior
-
Lot/Exterior Features
Back LaneFencedFlat SitePublic TransportationSchoolsShopping Nearby
-
Foundation
Concrete Perimeter
-
Roof
Asphalt Shingles
Additional Details
-
Property Class
Condo
-
Road Access
Paved
-
Site Influences
Back LaneFencedFlat SitePublic TransportationSchoolsShopping Nearby
-
Last Updated
4/2/2025 17:10
$1253/month
Est. Monthly Payment
Mortgage values are calculated by Redman Technologies Inc based on values provided in the REALTOR® Association of Edmonton listing data feed.
















































