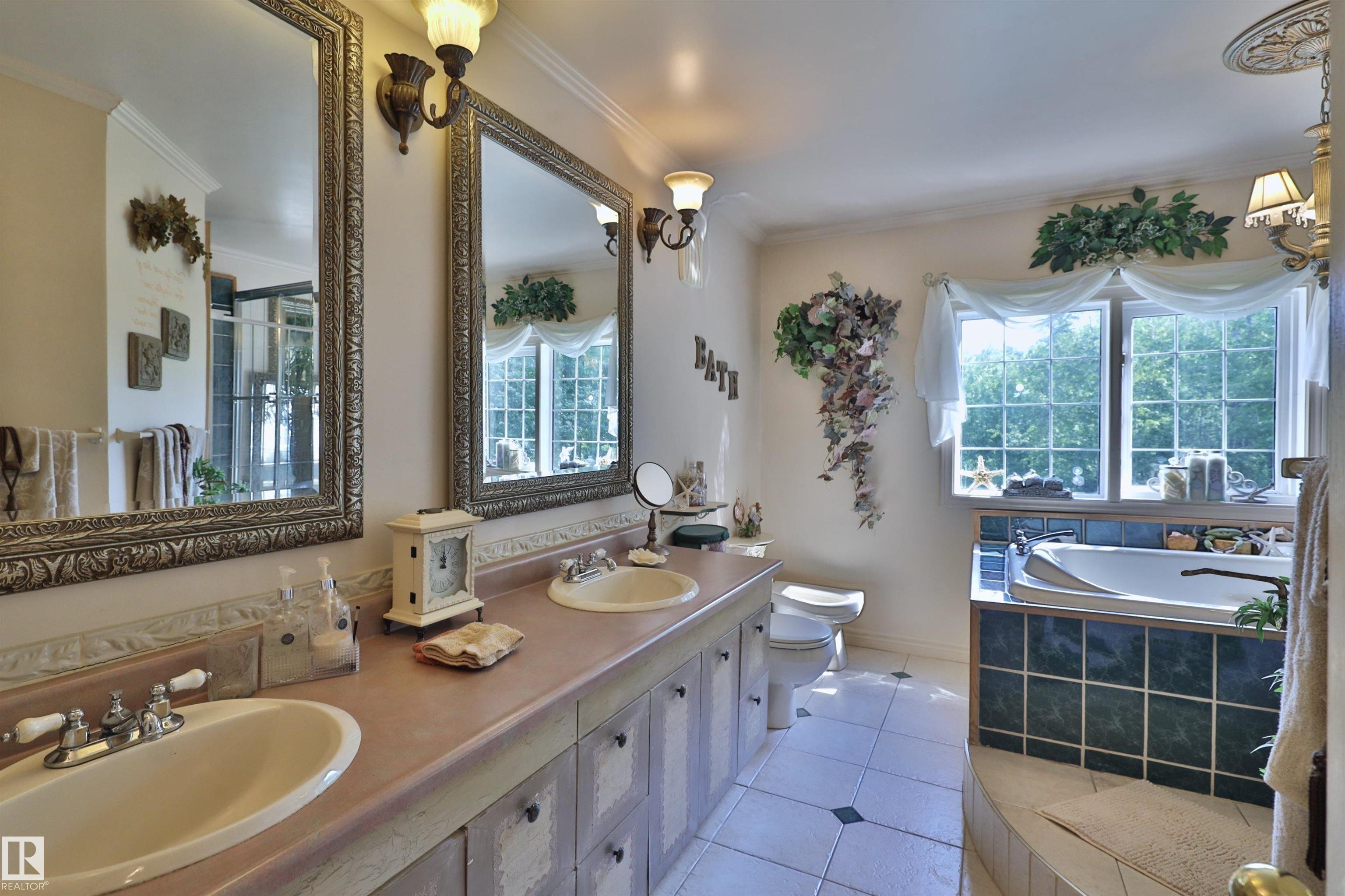Courtesy of Barb Harrison of MaxWell Polaris
8002 45 Street, House for sale in Mulhurst Bay Rural Wetaskiwin County , Alberta , T0C 2C0
MLS® # E4440640
Deck Detectors Smoke Fire Pit
A rare find, over 7 acres in a subdivision not far from the north side of Pigeon Lake. Beautifully maintained 3200 sq ft 2 storey has 4 bedrooms, 3 bathrooms, formal dining room, newer kitchen, living room, family room primary bedroom and bright and spacious sun room all on the main floor. Upstairs there are 3 more bedrooms, a bathroom, cozy den, playroom and bonus room. The shingles were replaced last year and the exterior of the home was painted then as well. The meticulously landscaped yard has numerous...
Essential Information
-
MLS® #
E4440640
-
Property Type
Residential
-
Total Acres
7.17
-
Year Built
1988
-
Property Style
2 Storey
Community Information
-
Area
Wetaskiwin County
-
Postal Code
T0C 2C0
-
Neighbourhood/Community
Mulhurst Bay
Services & Amenities
-
Amenities
DeckDetectors SmokeFire Pit
-
Water Supply
Drilled Well
-
Parking
Double Garage AttachedDouble Garage Detached
Interior
-
Floor Finish
CarpetCork FlooringLaminate Flooring
-
Heating Type
In Floor Heat SystemNatural Gas
-
Basement Development
No Basement
-
Goods Included
Dishwasher-Built-InFan-CeilingGarage ControlMicrowave Hood FanOven-Built-InRefrigeratorStacked Washer/DryerStorage ShedStove-Countertop GasWindow CoveringsCurtains and Blinds
-
Basement
None
Exterior
-
Lot/Exterior Features
BoatingGolf NearbyLandscapedNo Back LaneSchoolsShopping NearbyTreed LotVegetable GardenPartially Fenced
-
Foundation
Block
Additional Details
-
Sewer Septic
Septic Tank & Field
-
Site Influences
BoatingGolf NearbyLandscapedNo Back LaneSchoolsShopping NearbyTreed LotVegetable GardenPartially Fenced
-
Last Updated
5/5/2025 18:35
-
Property Class
Country Residential
-
Road Access
Paved Driveway to House
$3074/month
Est. Monthly Payment
Mortgage values are calculated by Redman Technologies Inc based on values provided in the REALTOR® Association of Edmonton listing data feed.




































