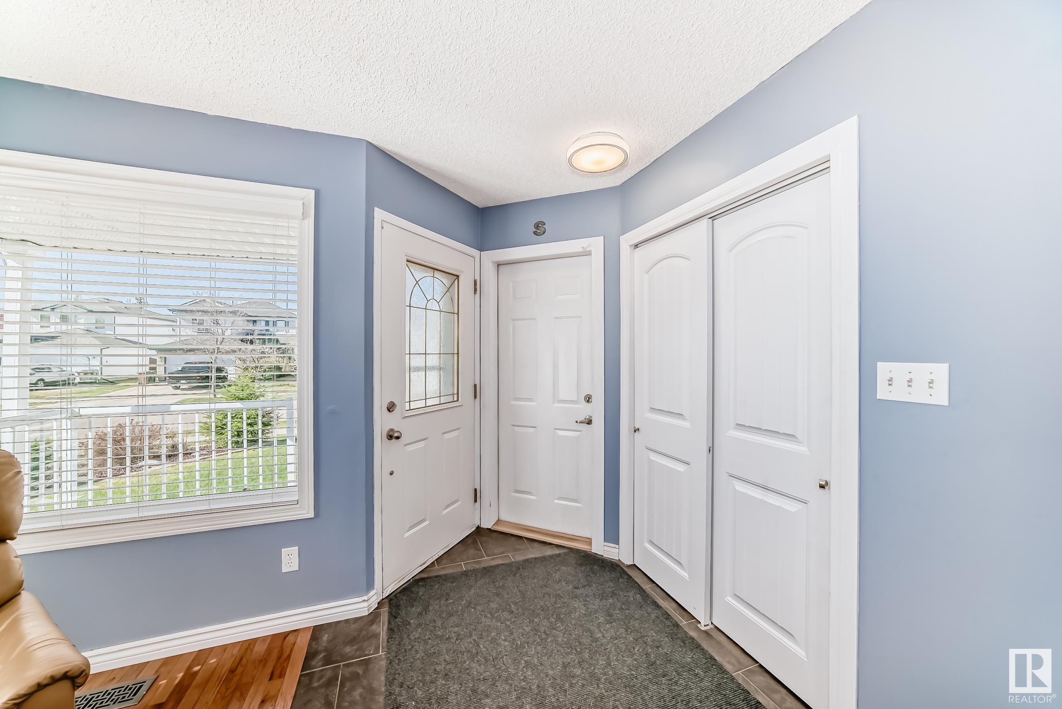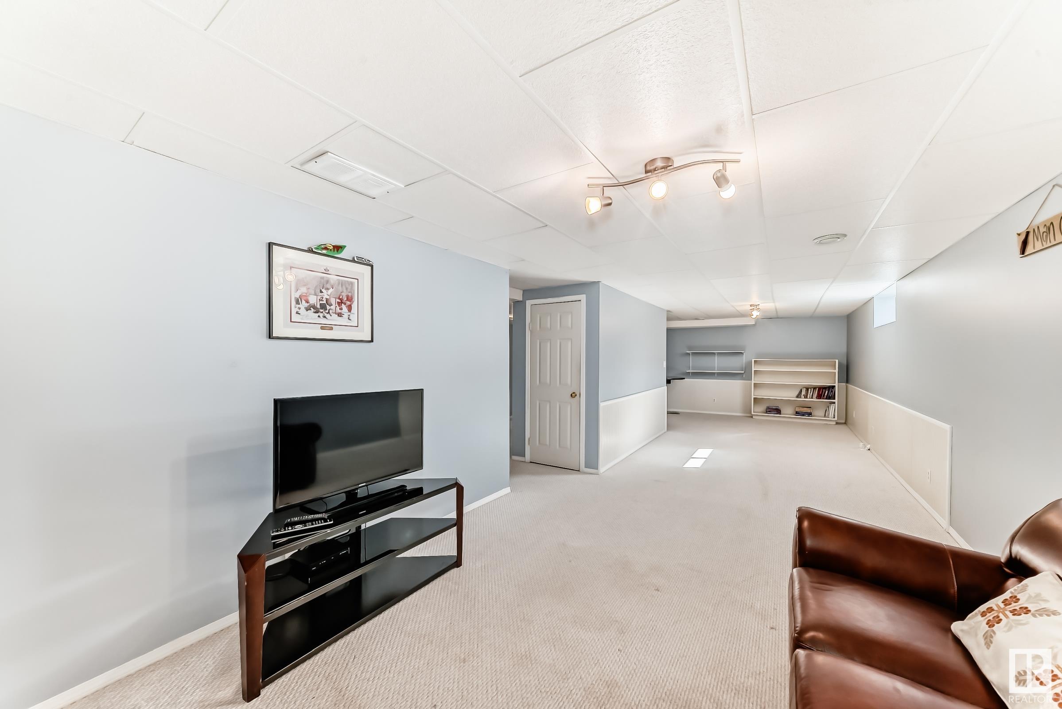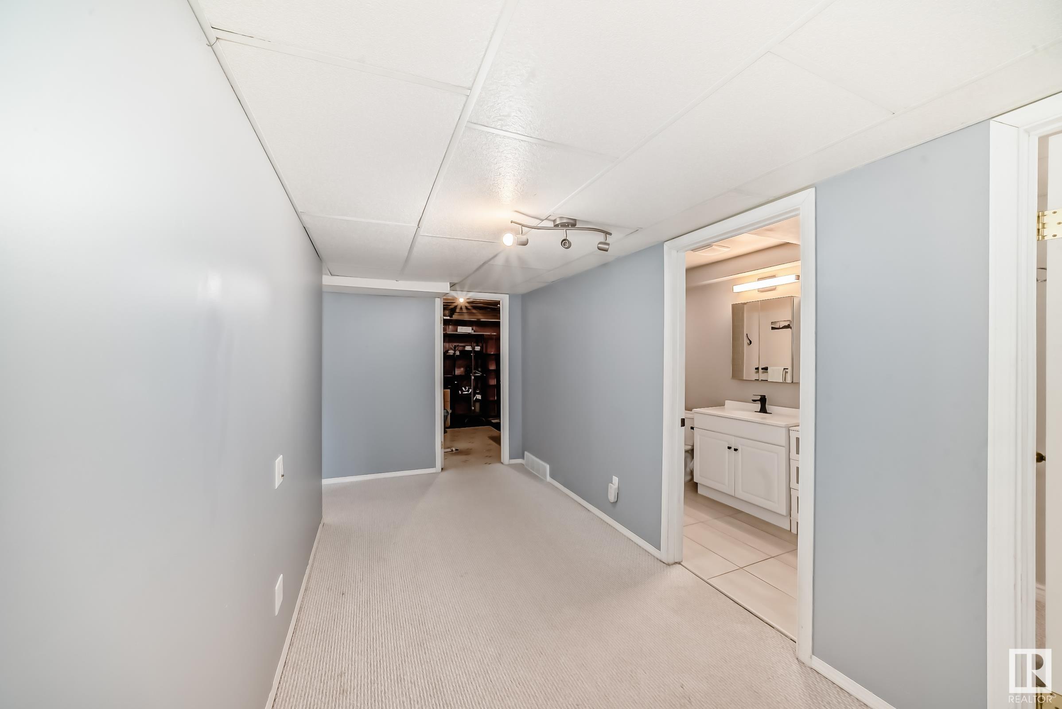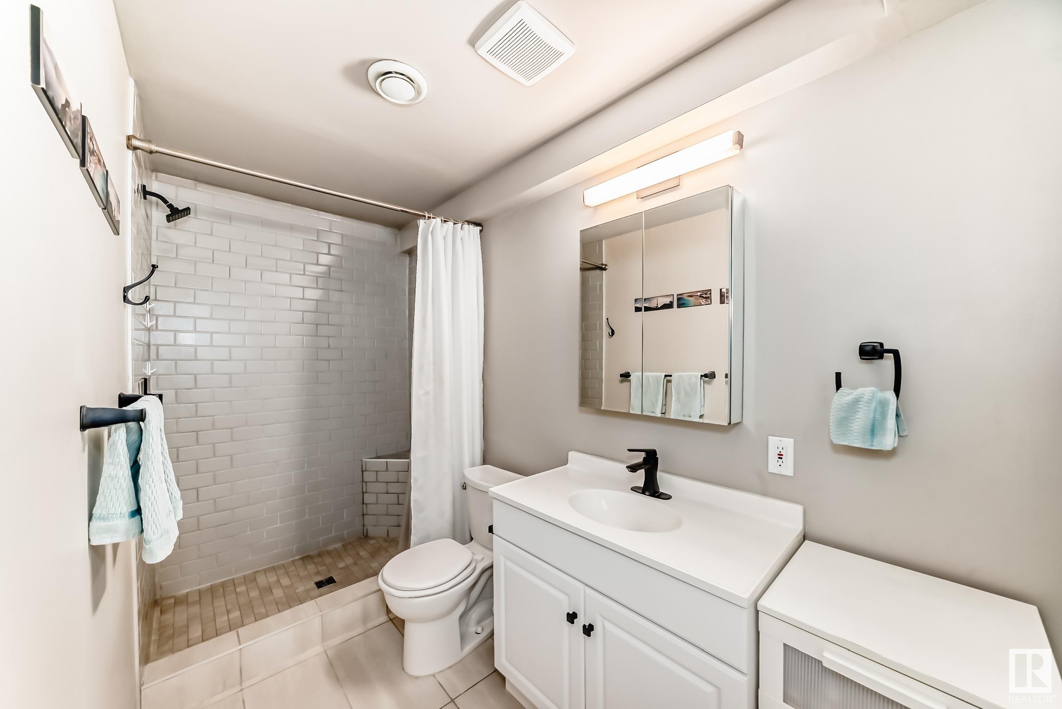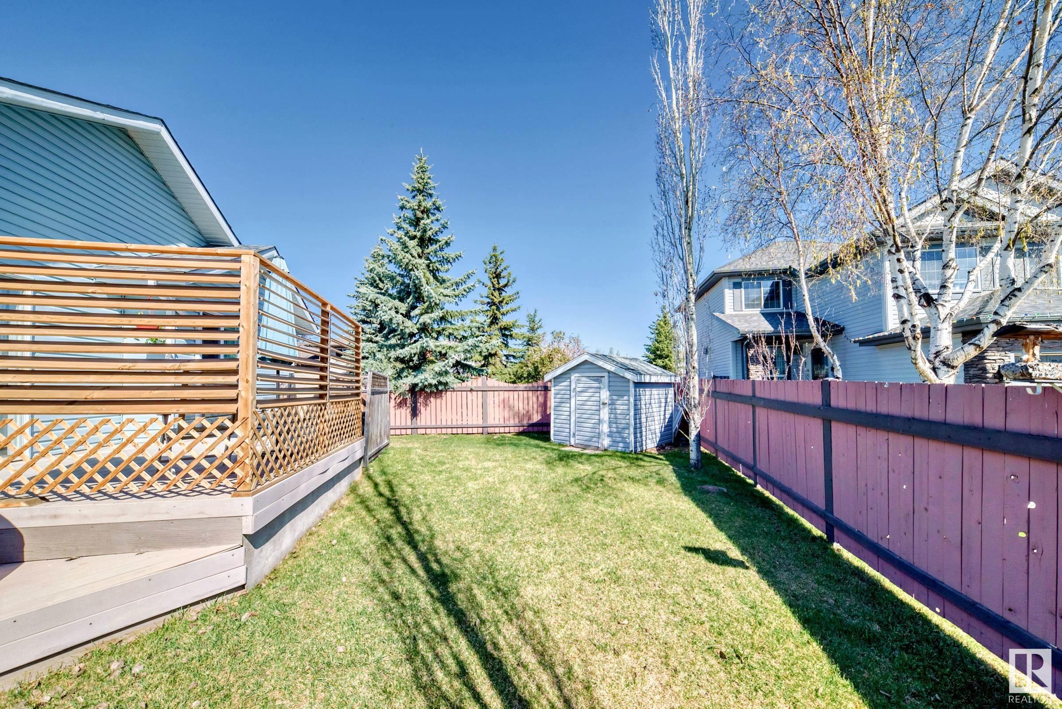Courtesy of Tina Fournier of RE/MAX Real Estate
9 DOMINION Way, House for sale in Deer Ridge (St. Albert) St. Albert , Alberta , T8N 6L3
MLS® # E4434762
Air Conditioner Deck Hot Tub Insulation-Upgraded
Just shy of 1200 sq ft, this charming 4-bed bungalow sits on a corner lot in the popular community of Deer Ridge—close to schools, parks, hospital & shopping! With 3 bedrooms up, 1 down, and a fully finished basement, this home features open concept living, hardwood in the living, dining & hallway areas, and tile in the kitchen, eating nook, and baths—including a double tiled shower in the updated basement bath. Fresh paint brightens the space, and the walk-through main bath serves as an ensuite to the spac...
Essential Information
-
MLS® #
E4434762
-
Property Type
Residential
-
Year Built
1996
-
Property Style
Bungalow
Community Information
-
Area
St. Albert
-
Postal Code
T8N 6L3
-
Neighbourhood/Community
Deer Ridge (St. Albert)
Services & Amenities
-
Amenities
Air ConditionerDeckHot TubInsulation-Upgraded
Interior
-
Floor Finish
CarpetCeramic TileHardwood
-
Heating Type
Forced Air-1Natural Gas
-
Basement Development
Fully Finished
-
Goods Included
Air Conditioning-CentralDishwasher-Built-InDryerGarage ControlGarage OpenerMicrowave Hood FanRefrigeratorStove-ElectricWasher
-
Basement
Full
Exterior
-
Lot/Exterior Features
Corner LotFencedPlayground NearbyPublic TransportationShopping NearbySee Remarks
-
Foundation
Concrete Perimeter
-
Roof
Asphalt Shingles
Additional Details
-
Property Class
Single Family
-
Road Access
Paved
-
Site Influences
Corner LotFencedPlayground NearbyPublic TransportationShopping NearbySee Remarks
-
Last Updated
4/2/2025 21:39
$2049/month
Est. Monthly Payment
Mortgage values are calculated by Redman Technologies Inc based on values provided in the REALTOR® Association of Edmonton listing data feed.



