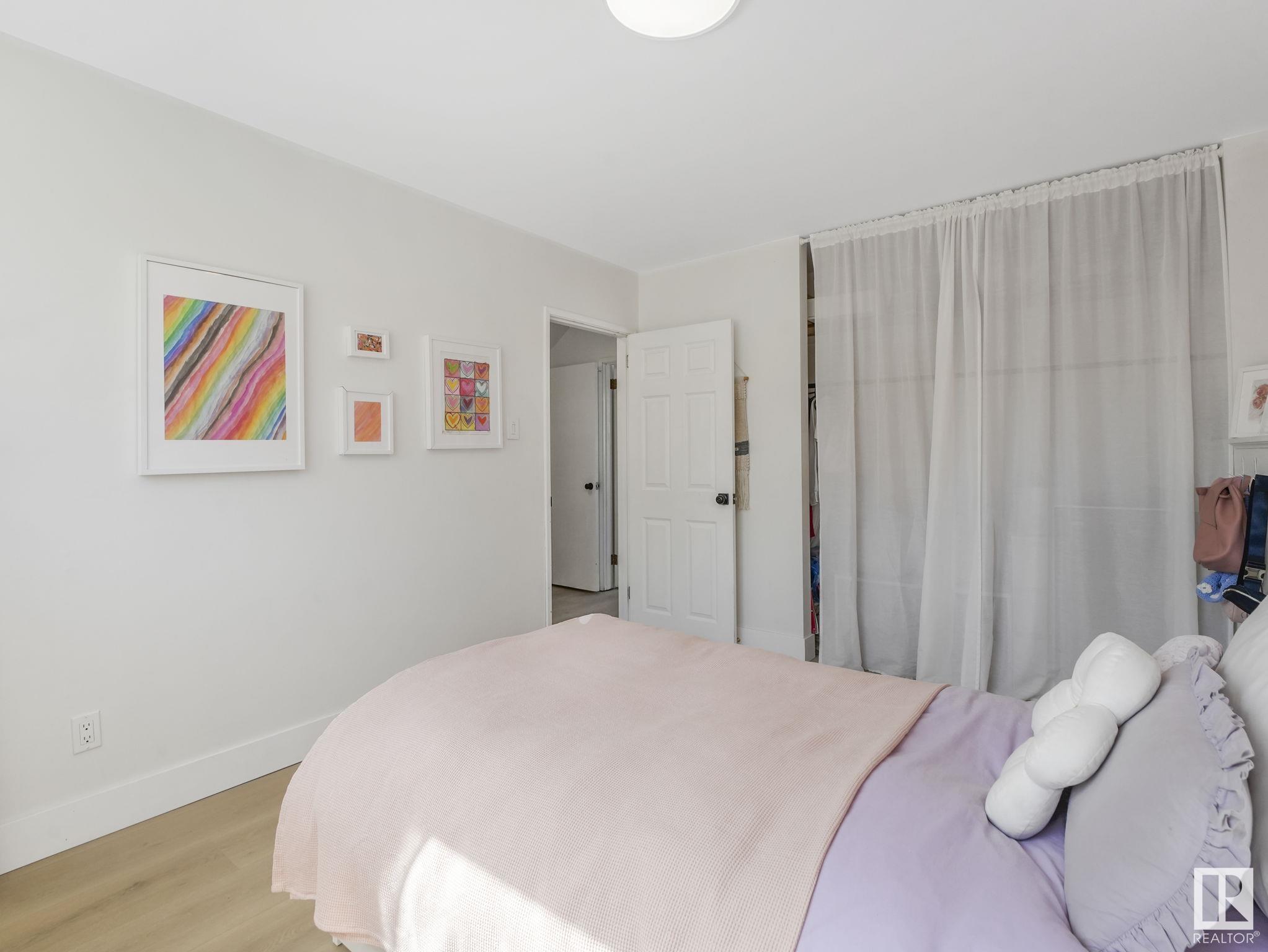Courtesy of Ian West of MaxWell Progressive
9233 52 Street, House for sale in Ottewell Edmonton , Alberta , T6B 1G3
MLS® # E4435125
Deck
BEAUTIFULLY UPGRADED Ottewell split with 4 Bedrooms (2 up & 2 down) and 2 full Bathrooms. Wonderful OPEN DESIGN features soaring 12 foot ceiling (wood veneer beam & recessed lighting), LVP flooring and LARGE QUARTZ (waterfall edged) ISLAND that ensures easy interaction between kitchen, dining & relaxation areas, including lovely 2nd living rm c/w modern gas fireplace! KITCHEN IS AN ABSOLUTE DREAM with stunning GE Café appliances including ‘double oven’ GAS RANGE, pot filler, gold-look fixtures, marble-look ...
Essential Information
-
MLS® #
E4435125
-
Property Type
Residential
-
Year Built
1962
-
Property Style
4 Level Split
Community Information
-
Area
Edmonton
-
Postal Code
T6B 1G3
-
Neighbourhood/Community
Ottewell
Services & Amenities
-
Amenities
Deck
Interior
-
Floor Finish
CarpetLaminate FlooringLinoleum
-
Heating Type
Forced Air-1Natural Gas
-
Basement
Full
-
Goods Included
Dishwasher-Built-InDryerGarage ControlGarage OpenerRefrigerator-Energy StarStove-GasWasher
-
Fireplace Fuel
Gas
-
Basement Development
Fully Finished
Exterior
-
Lot/Exterior Features
Back LaneFencedFlat SiteLandscapedPaved LanePublic TransportationSchoolsShopping NearbySee Remarks
-
Foundation
Concrete Perimeter
-
Roof
Asphalt Shingles
Additional Details
-
Property Class
Single Family
-
Road Access
Paved
-
Site Influences
Back LaneFencedFlat SiteLandscapedPaved LanePublic TransportationSchoolsShopping NearbySee Remarks
-
Last Updated
4/4/2025 21:40
$2618/month
Est. Monthly Payment
Mortgage values are calculated by Redman Technologies Inc based on values provided in the REALTOR® Association of Edmonton listing data feed.





















































