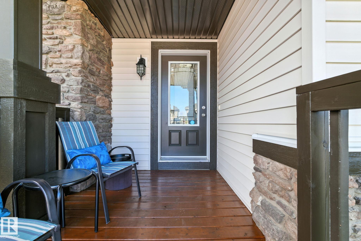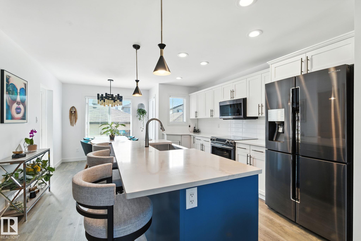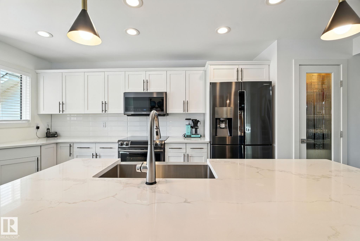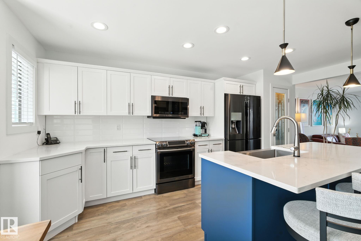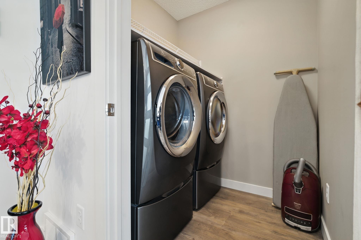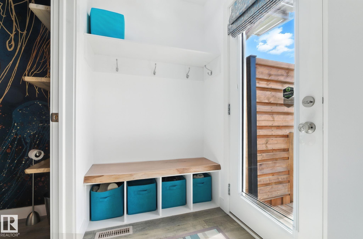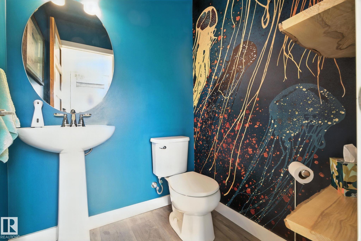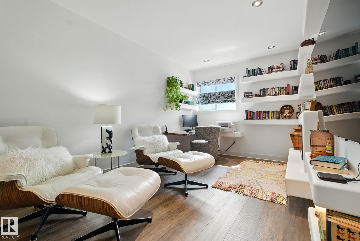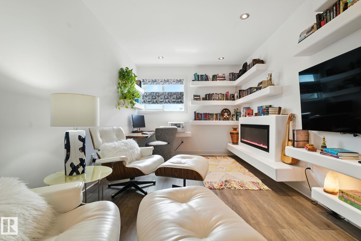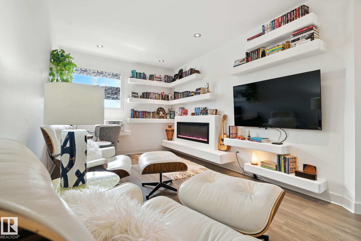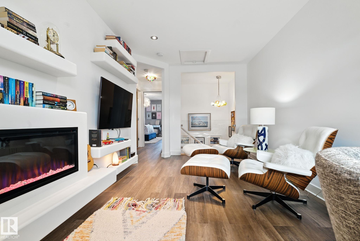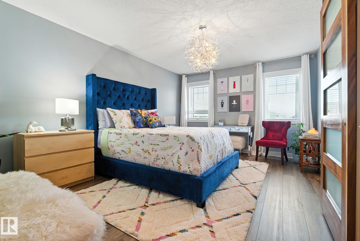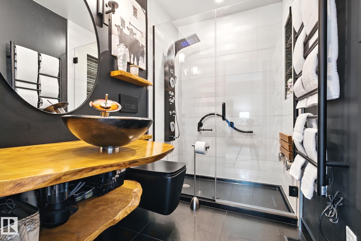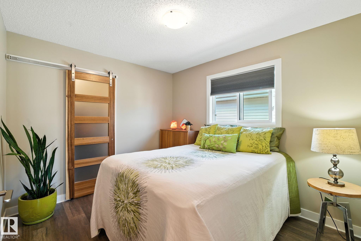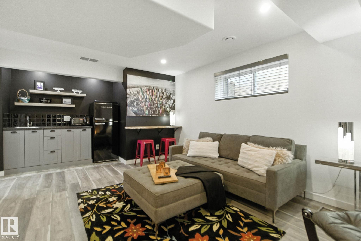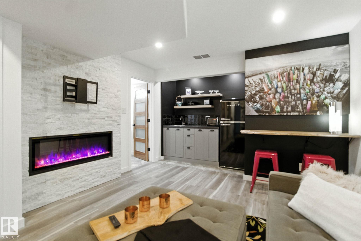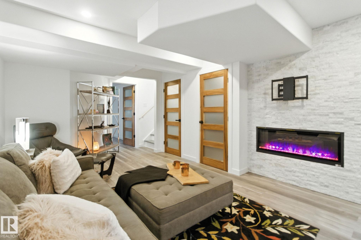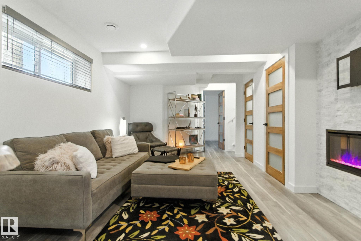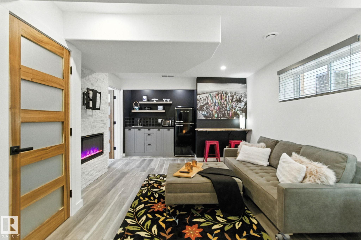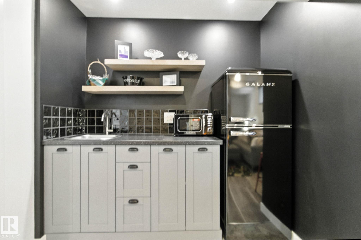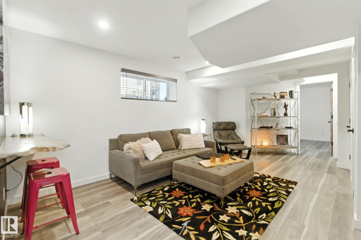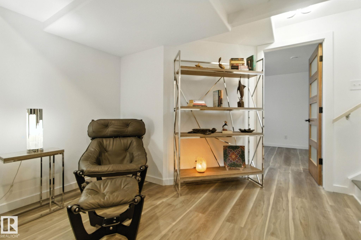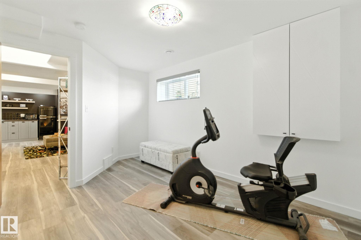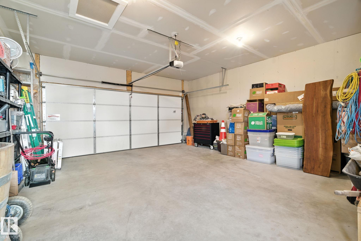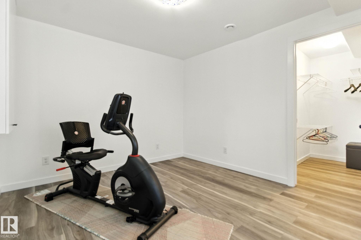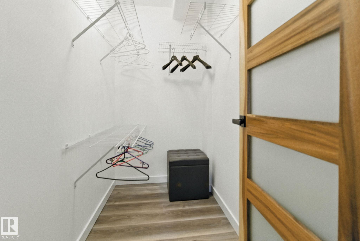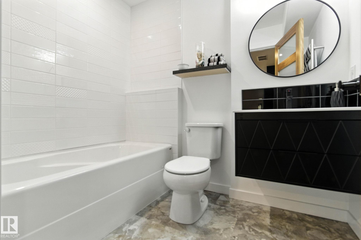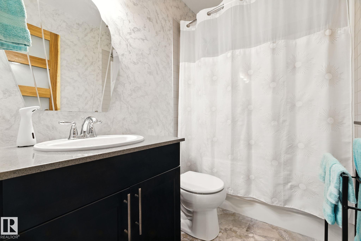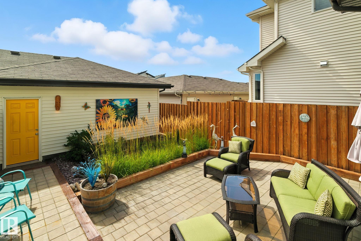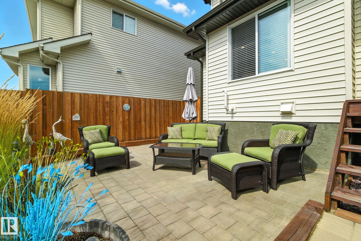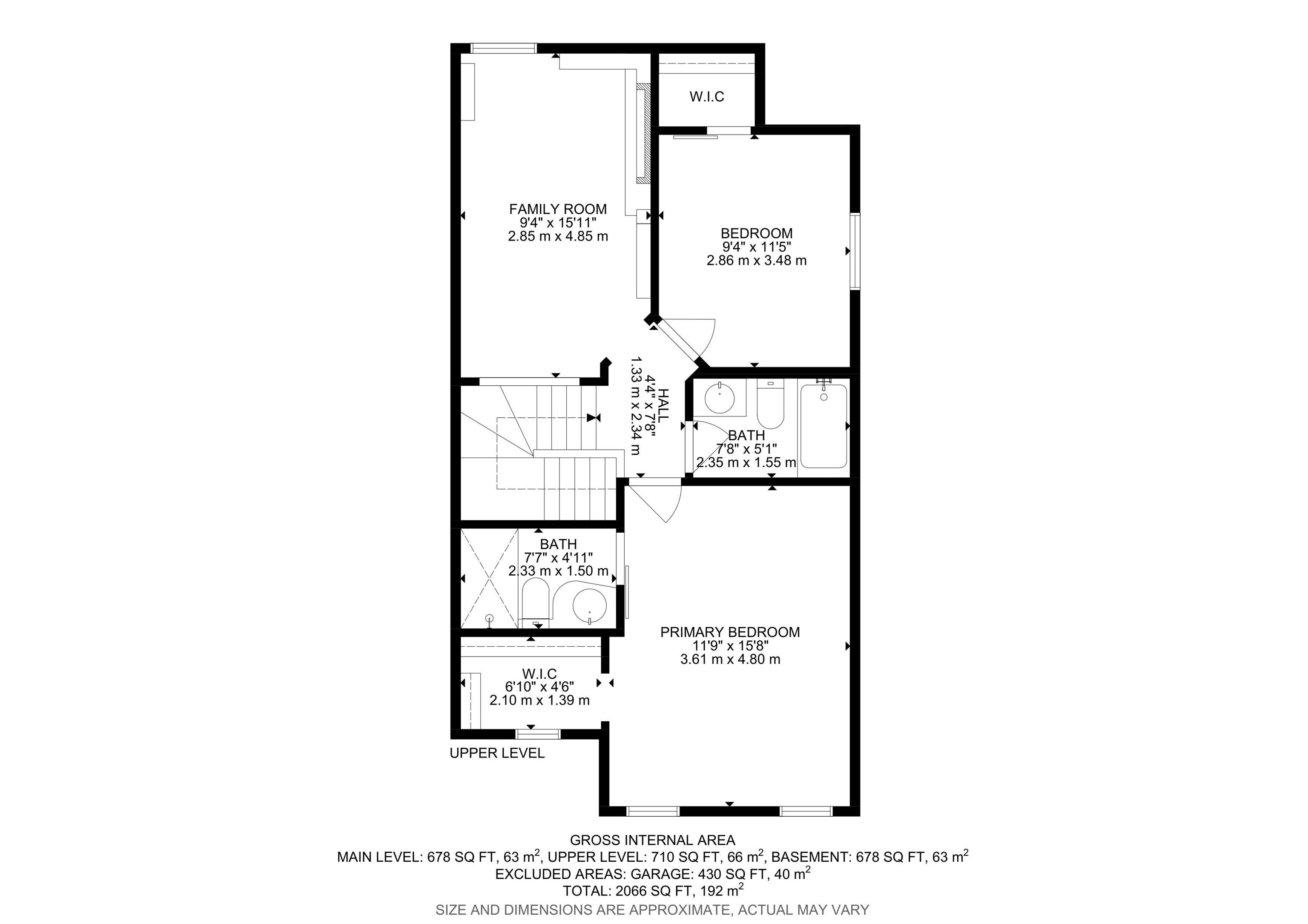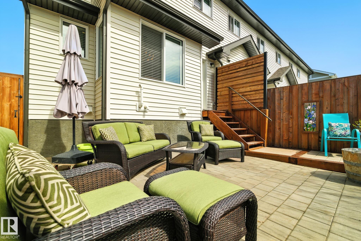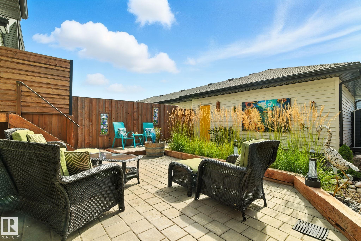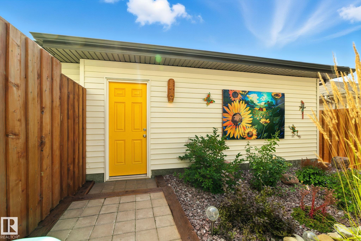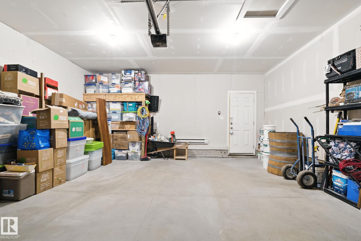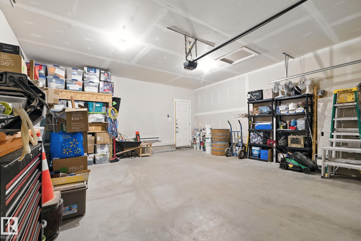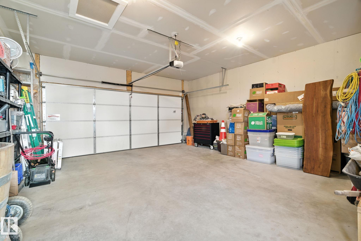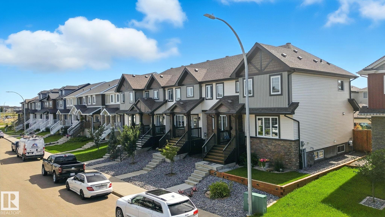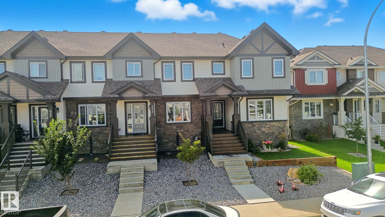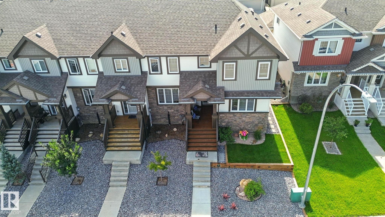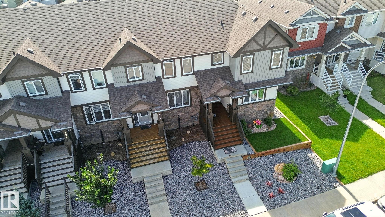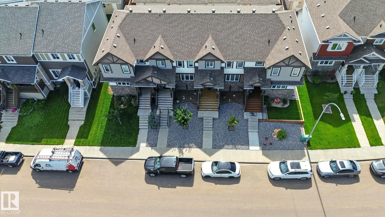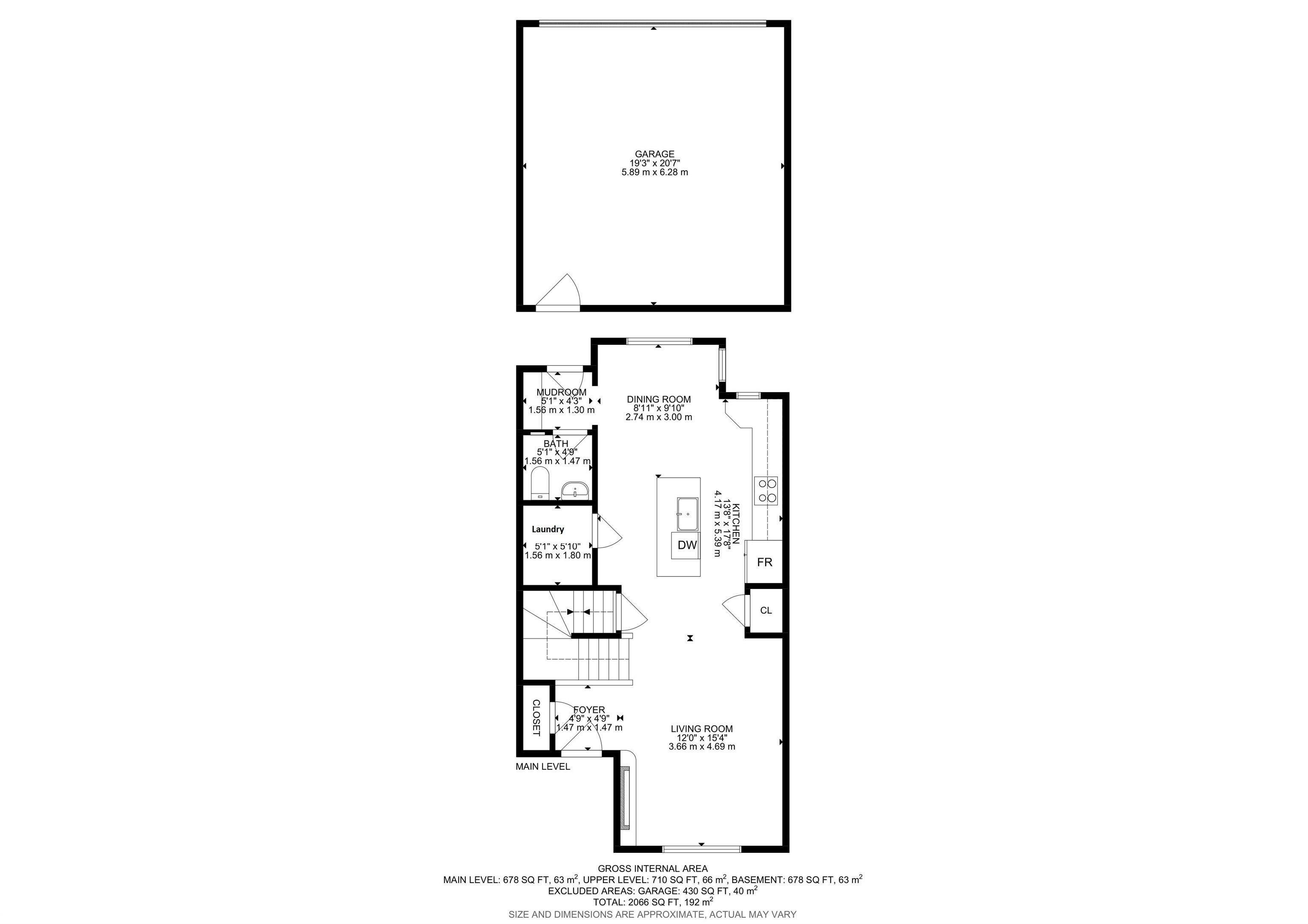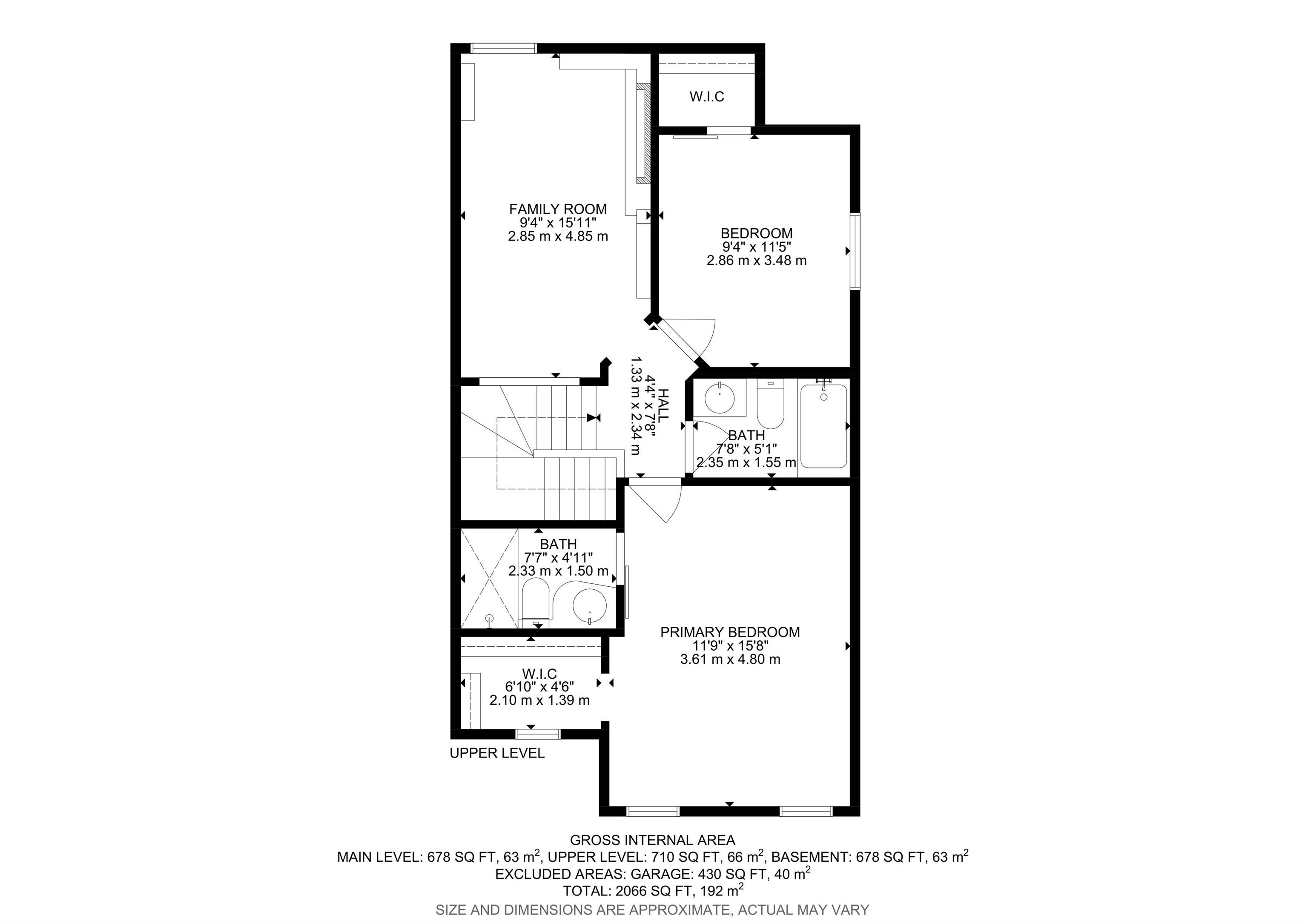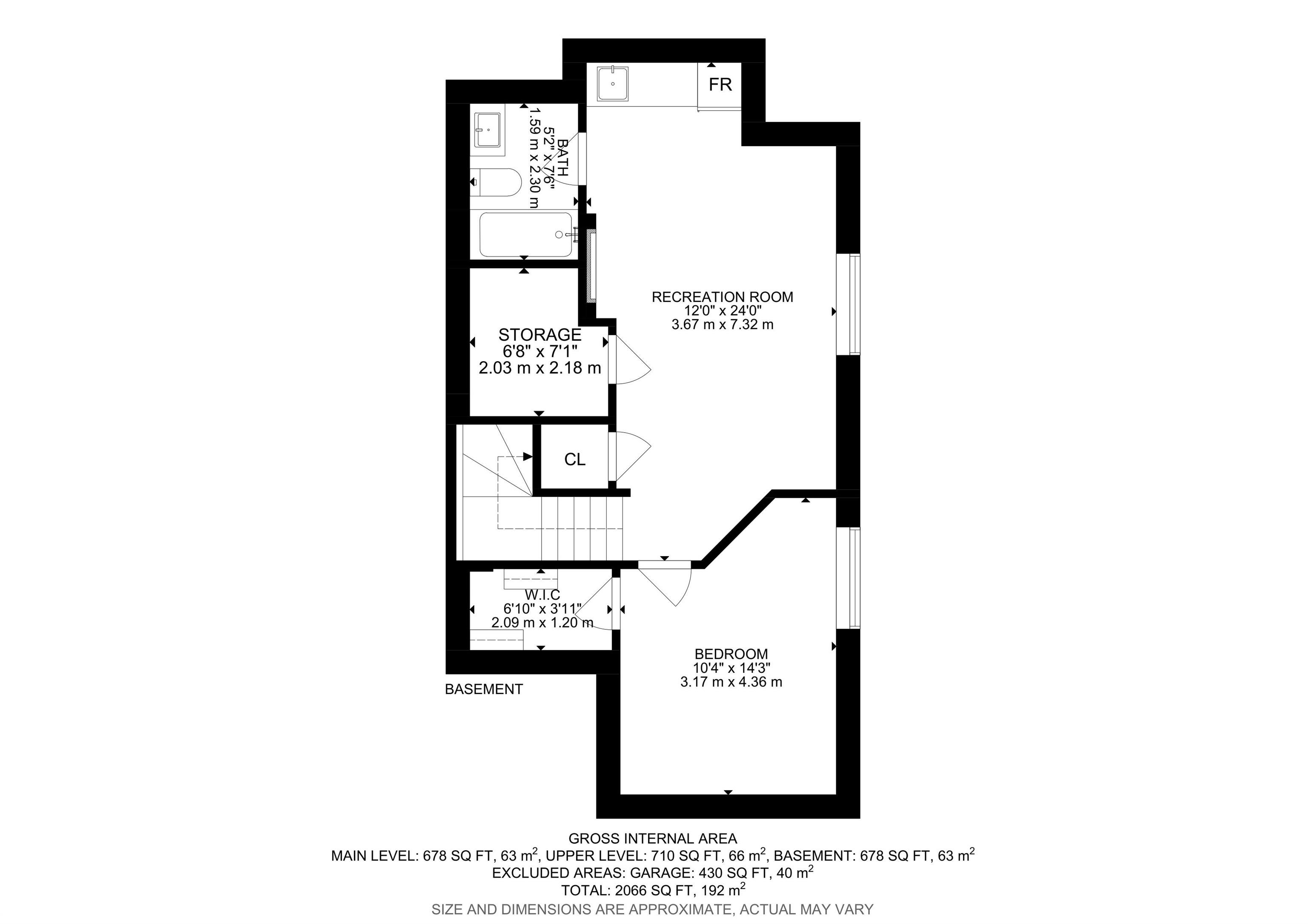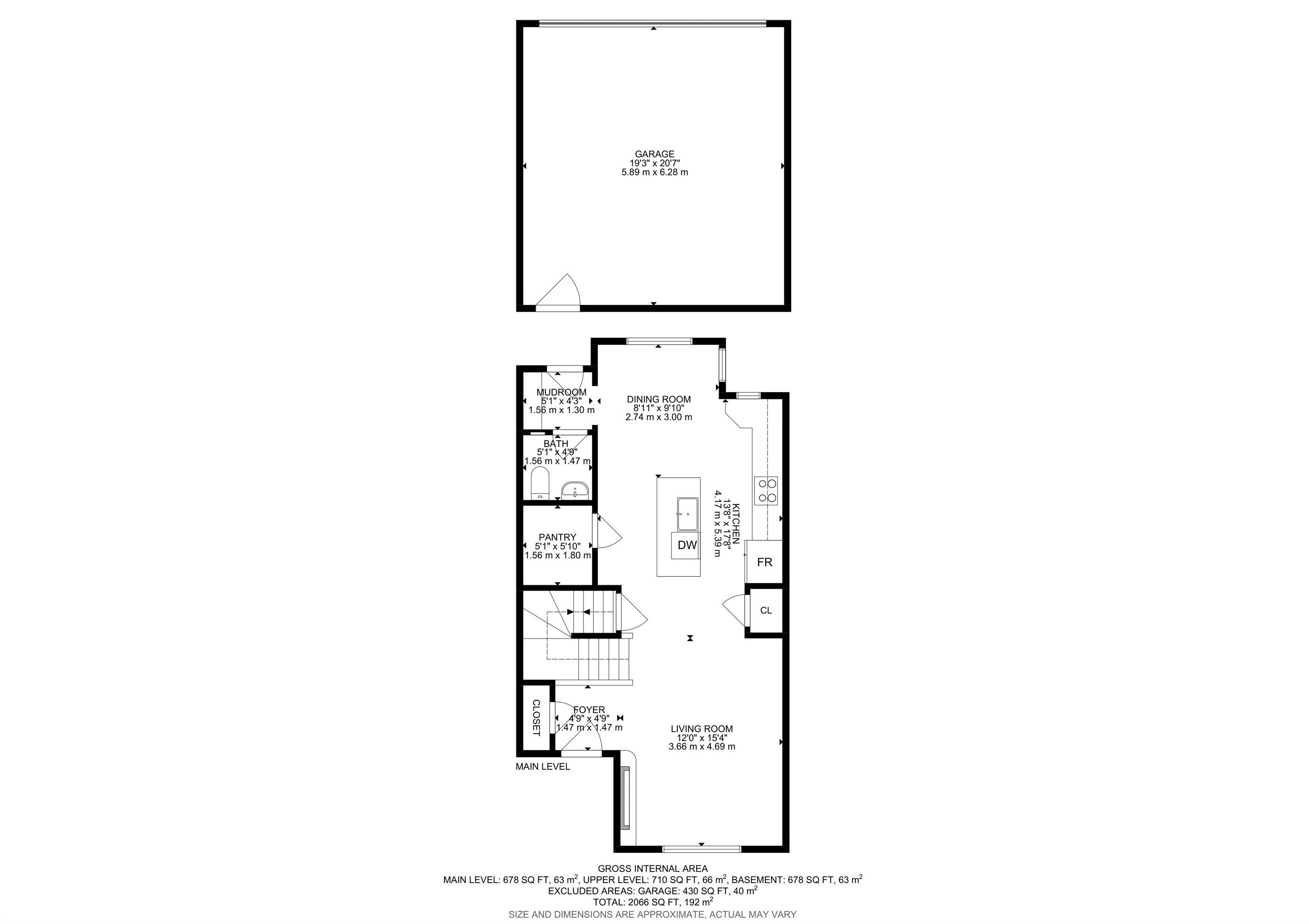Courtesy of Tammy Booth of 2% Realty
931 MORRIS Way, Townhouse for sale in Meadowview Park Leduc , Alberta , T9E 1G1
MLS® # E4454335
Patio
Step inside this show-stopping home, where luxury meets artistry at every turn. Bask in the glow of 3 fireplaces & dazzling live-edge accents—maple handrails & exquisite acacia wood doors set the tone. The beautiful kitchen boasts a 7' quartz island, apron sink with touch tap, sleek black SS appliances, & ingenious Rev-A-Shelf organizers. A convenient main floor laundry with large-capacity washer/dryer with pedestals. Unwind in the inviting bonus room, warmed by a cozy fireplace, custom built-ins, & a drama...
Essential Information
-
MLS® #
E4454335
-
Property Type
Residential
-
Year Built
2017
-
Property Style
2 Storey
Community Information
-
Area
Leduc
-
Postal Code
T9E 1G1
-
Neighbourhood/Community
Meadowview Park_LEDU
Services & Amenities
-
Amenities
Patio
Interior
-
Floor Finish
Vinyl Plank
-
Heating Type
Forced Air-1Natural Gas
-
Basement
Full
-
Goods Included
Air Conditioning-CentralDishwasher-Built-InDryerGarage ControlGarage OpenerMicrowave Hood FanWasherWindow CoveringsRefrigerators-Two
-
Fireplace Fuel
Electric
-
Basement Development
Fully Finished
Exterior
-
Lot/Exterior Features
Back LaneFencedLandscapedLow Maintenance LandscapePlayground NearbySchoolsShopping Nearby
-
Foundation
Concrete Perimeter
-
Roof
Asphalt Shingles
Additional Details
-
Property Class
Single Family
-
Road Access
Paved
-
Site Influences
Back LaneFencedLandscapedLow Maintenance LandscapePlayground NearbySchoolsShopping Nearby
-
Last Updated
7/6/2025 21:5
$2163/month
Est. Monthly Payment
Mortgage values are calculated by Redman Technologies Inc based on values provided in the REALTOR® Association of Edmonton listing data feed.



