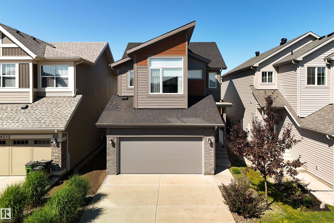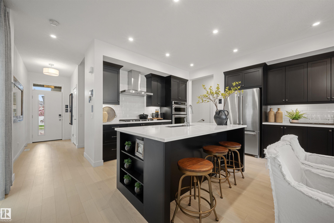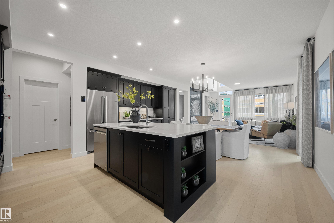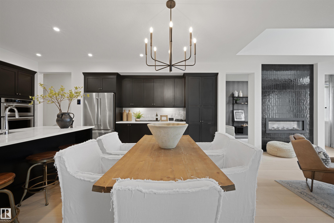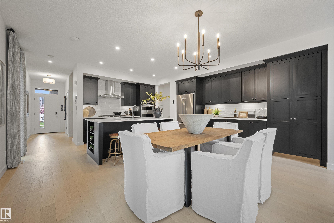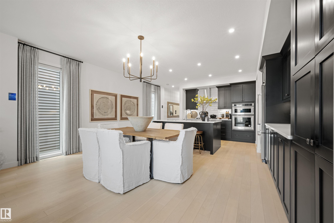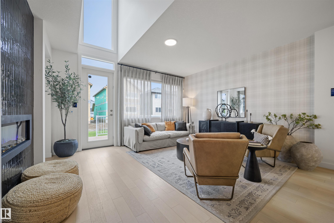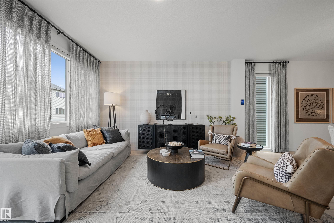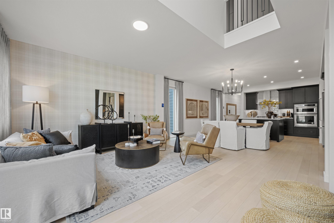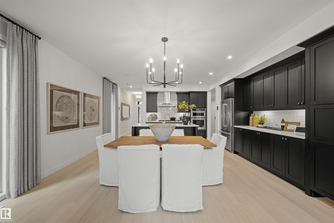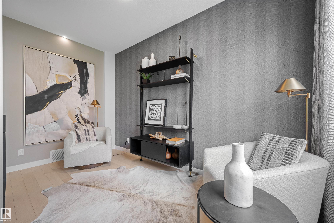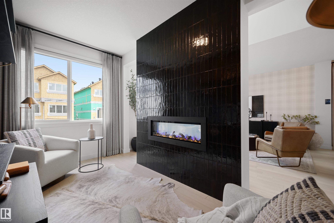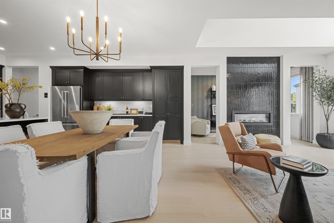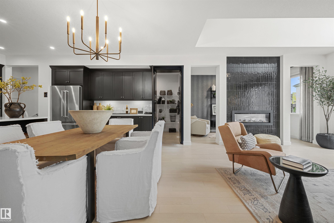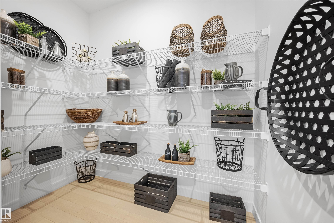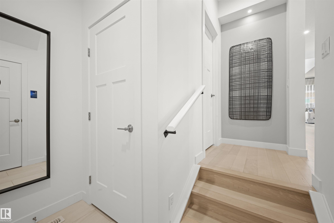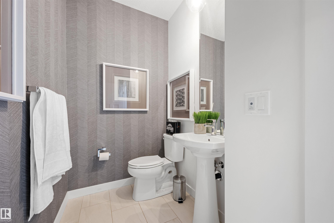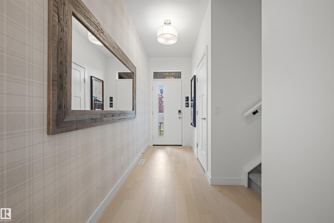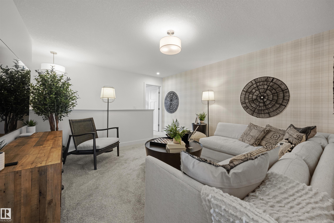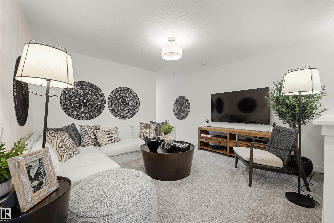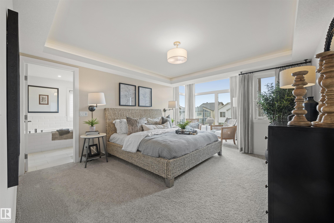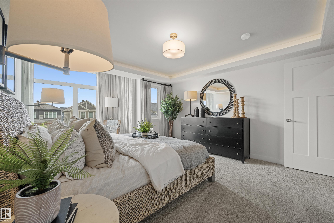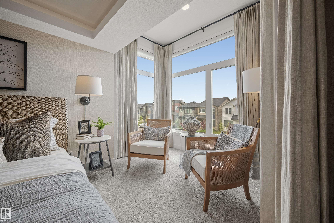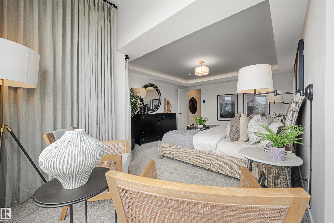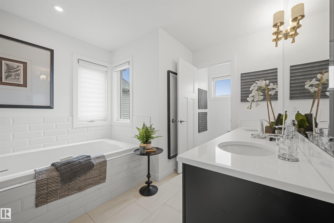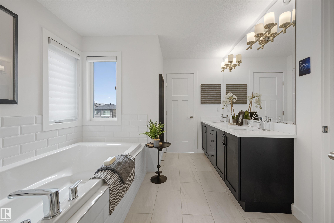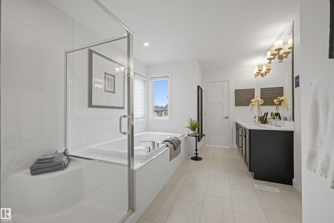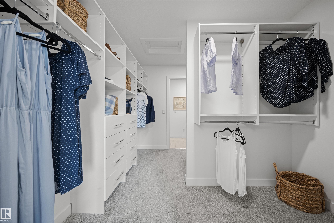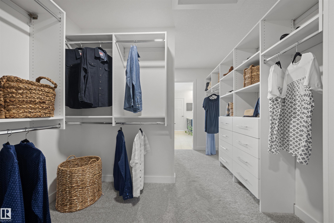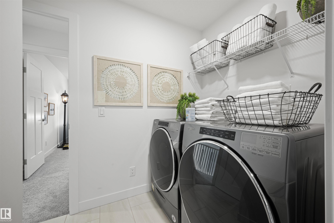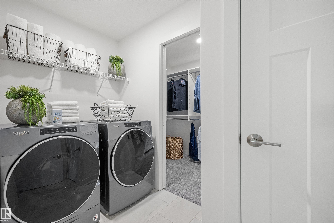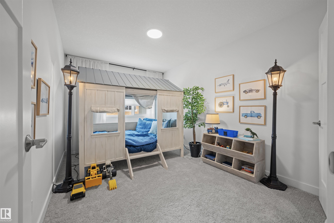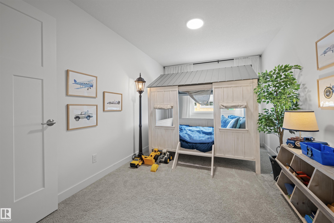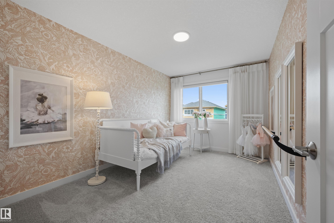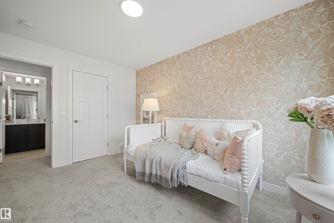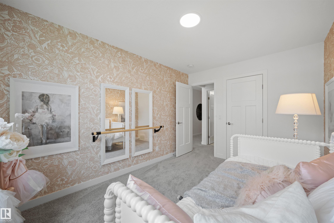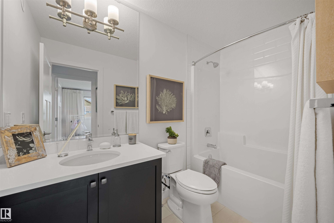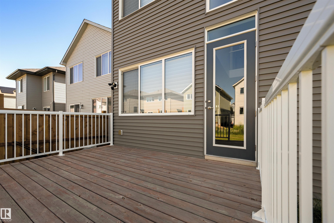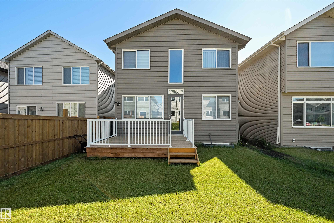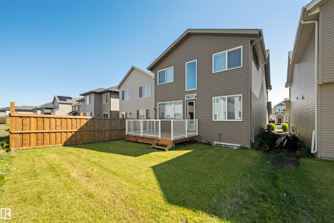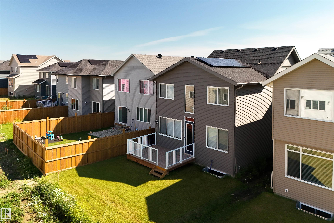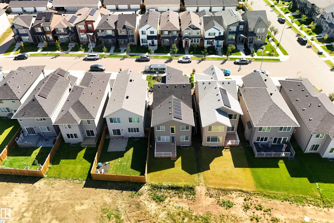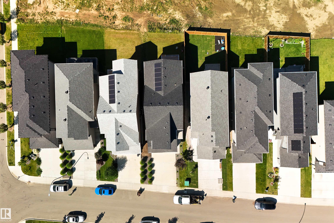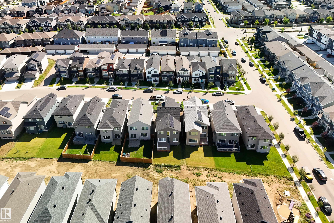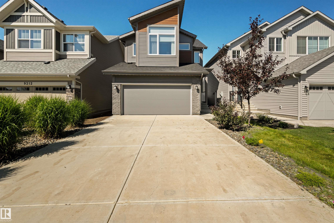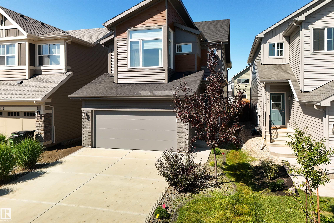Courtesy of Thomas Buchanan of Real Broker
9316 226 Street, House for sale in Secord Edmonton , Alberta , T5T 7R5
MLS® # E4451852
Air Conditioner Ceiling 9 ft. Deck Detectors Smoke Exterior Walls- 2"x6" Hot Water Instant Hot Water Tankless No Animal Home No Smoking Home Vinyl Windows Green Building HRV System Solar Equipment
Welcome to the Madeline by Jayman, ideally located on a fully developed street in West Secord. This never-lived-in former showhome offers all the perks of brand new without the wait or hassle of ongoing construction. The chef’s kitchen features an expansive hidden pantry, gas range, KitchenAid appliances, and sleek cabinetry for a modern, polished look. A rear flex room with dramatic open-to-above ceiling makes a bright home office or play space. Upstairs, the primary retreat has a spa-inspired ensuite and ...
Essential Information
-
MLS® #
E4451852
-
Property Type
Residential
-
Year Built
2021
-
Property Style
2 Storey
Community Information
-
Area
Edmonton
-
Postal Code
T5T 7R5
-
Neighbourhood/Community
Secord
Services & Amenities
-
Amenities
Air ConditionerCeiling 9 ft.DeckDetectors SmokeExterior Walls- 2x6Hot Water InstantHot Water TanklessNo Animal HomeNo Smoking HomeVinyl WindowsGreen BuildingHRV SystemSolar Equipment
Interior
-
Floor Finish
CarpetCeramic TileEngineered Wood
-
Heating Type
Forced Air-1Natural Gas
-
Basement
Full
-
Goods Included
Air Conditioning-CentralDishwasher-Built-InDryerFurniture IncludedGarage ControlGarage OpenerHood FanOven-Built-InOven-MicrowaveRefrigeratorStove-Countertop GasWasherTV Wall MountCurtains and Blinds
-
Fireplace Fuel
Electric
-
Basement Development
Unfinished
Exterior
-
Lot/Exterior Features
LandscapedPlayground NearbyPublic TransportationSchoolsShopping NearbyPartially Fenced
-
Foundation
Concrete Perimeter
-
Roof
Asphalt Shingles
Additional Details
-
Property Class
Single Family
-
Road Access
Paved
-
Site Influences
LandscapedPlayground NearbyPublic TransportationSchoolsShopping NearbyPartially Fenced
-
Last Updated
7/5/2025 18:0
$3188/month
Est. Monthly Payment
Mortgage values are calculated by Redman Technologies Inc based on values provided in the REALTOR® Association of Edmonton listing data feed.

