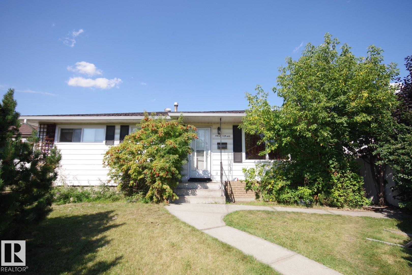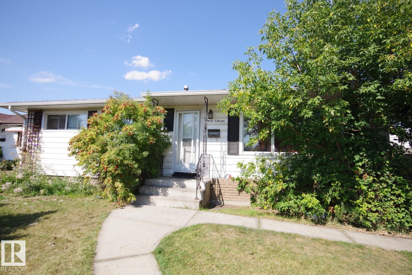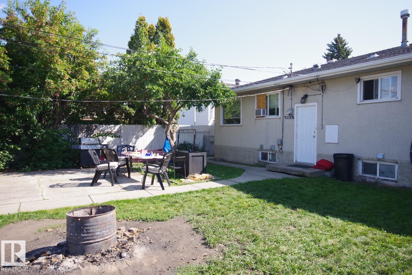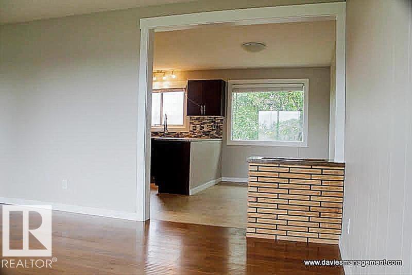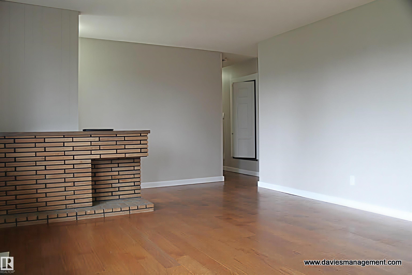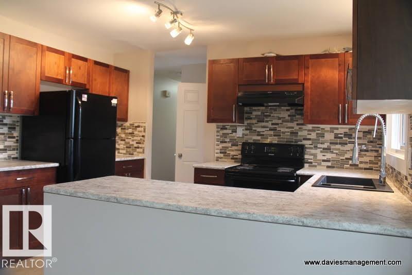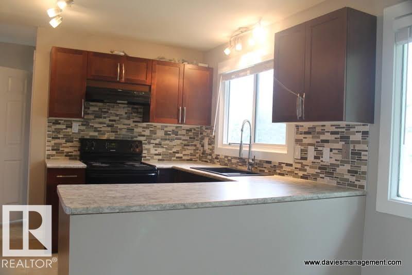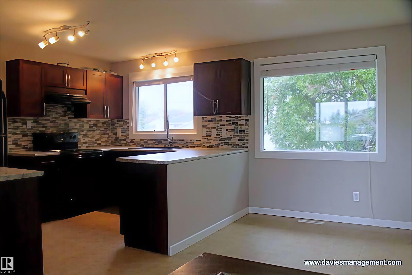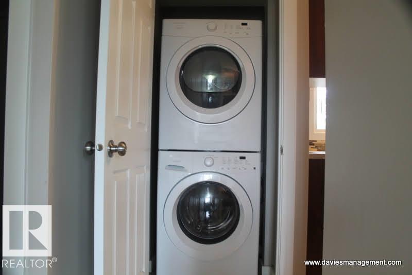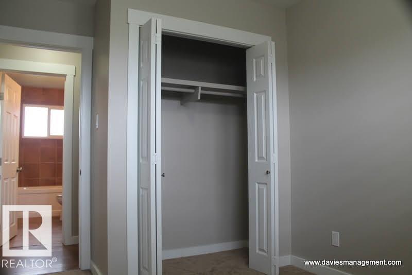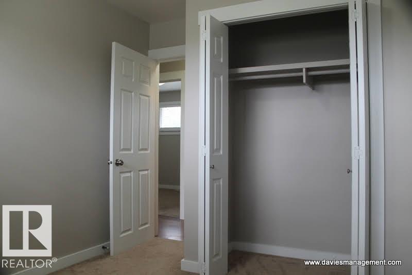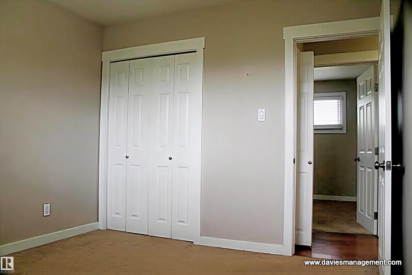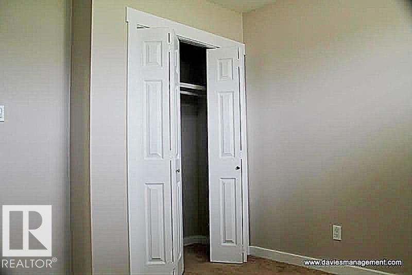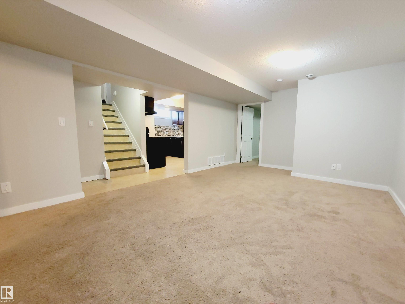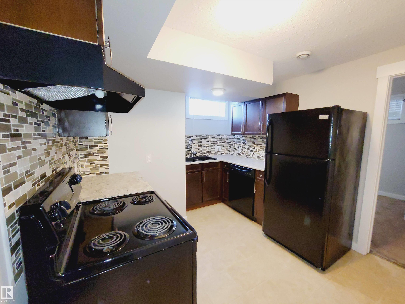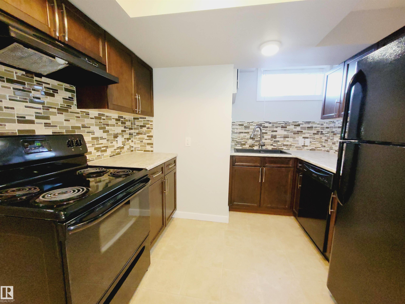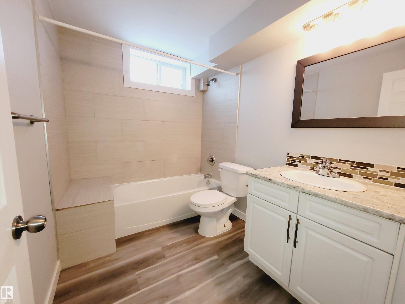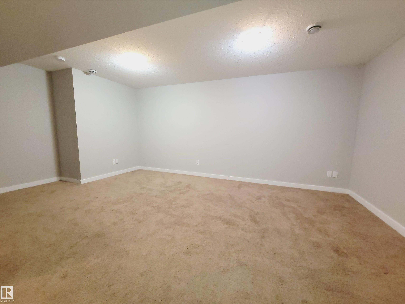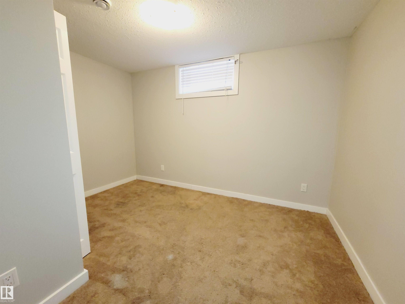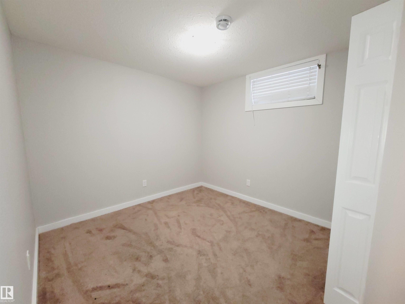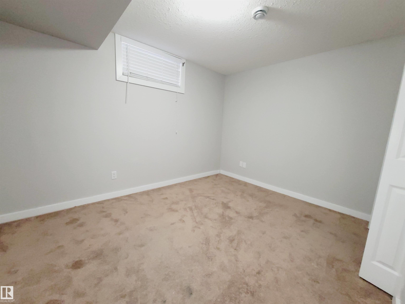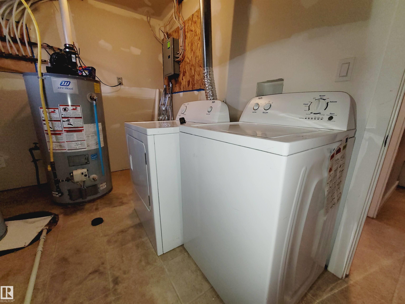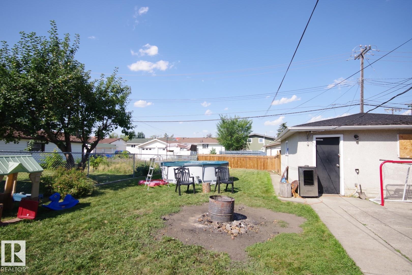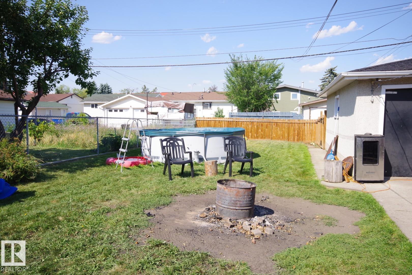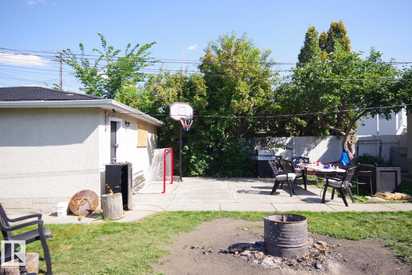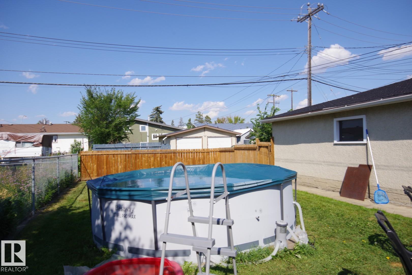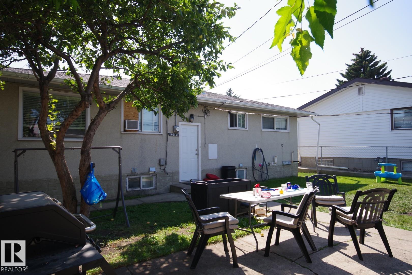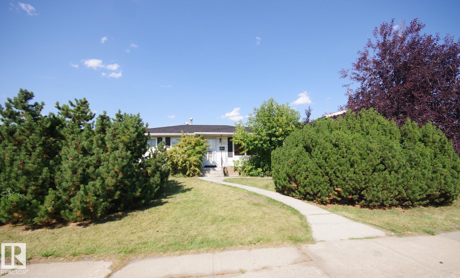Courtesy of Julian Szklarz of Coldwell Banker Mountain Central
9412 134 Avenue, House for sale in Glengarry Edmonton , Alberta , T5E 1H7
MLS® # E4454970
Fire Pit Patio Vinyl Windows
OUTSTANDING OPPORTUNITY!! INVESTOR ALERT!! This great bungalow in Glengarry offers endless opportunity with a LEGAL 3-bedroom basement suite—six bedrooms in total! Whether you’re looking for a revenue property or a smart way to offset your mortgage by living on one level and renting the other, this home delivers for you. Set on a large lot with an oversized double garage - ideal for vehicles, hobbies, or extra storage. There’s plenty of room to enjoy living your best life here. Ideally located on a quiet st...
Essential Information
-
MLS® #
E4454970
-
Property Type
Residential
-
Year Built
1963
-
Property Style
Bungalow
Community Information
-
Area
Edmonton
-
Postal Code
T5E 1H7
-
Neighbourhood/Community
Glengarry
Services & Amenities
-
Amenities
Fire PitPatioVinyl Windows
Interior
-
Floor Finish
CarpetLaminate FlooringLinoleum
-
Heating Type
Forced Air-1Natural Gas
-
Basement Development
Fully Finished
-
Goods Included
Dishwasher-Built-InHood FanMicrowave Hood FanWindow CoveringsDryer-TwoRefrigerators-TwoStoves-TwoWashers-Two
-
Basement
Full
Exterior
-
Lot/Exterior Features
FencedLandscapedPlayground NearbyPublic TransportationSchoolsShopping Nearby
-
Foundation
Concrete Perimeter
-
Roof
Asphalt Shingles
Additional Details
-
Property Class
Single Family
-
Road Access
Paved
-
Site Influences
FencedLandscapedPlayground NearbyPublic TransportationSchoolsShopping Nearby
-
Last Updated
9/4/2025 21:50
$2072/month
Est. Monthly Payment
Mortgage values are calculated by Redman Technologies Inc based on values provided in the REALTOR® Association of Edmonton listing data feed.

