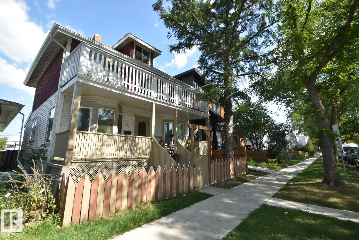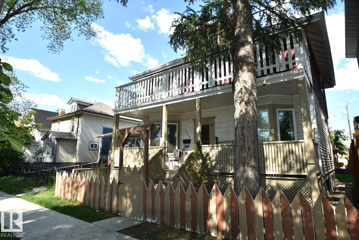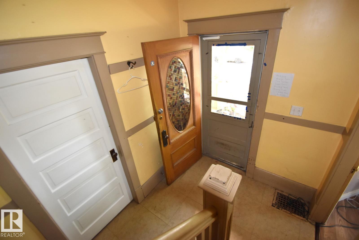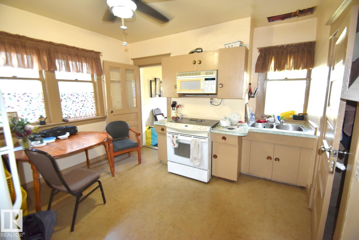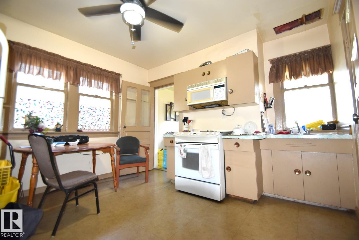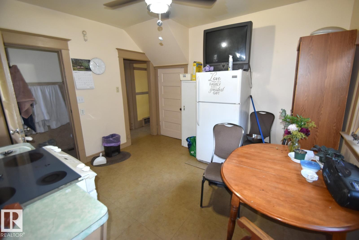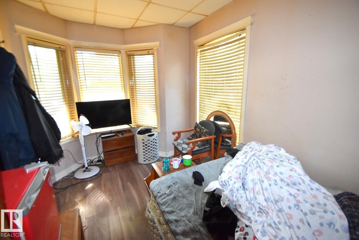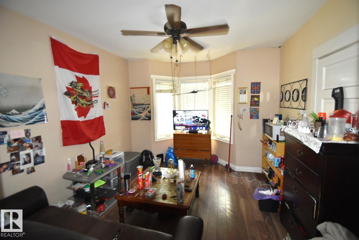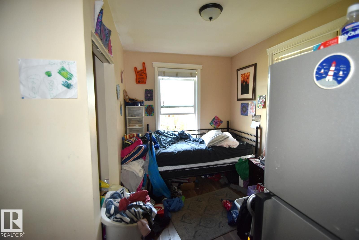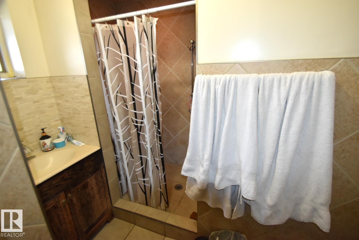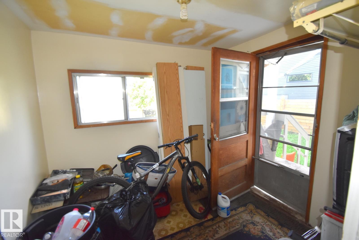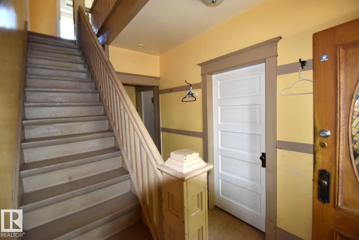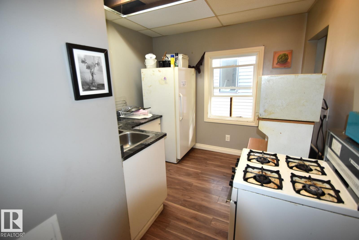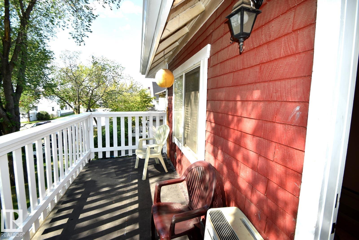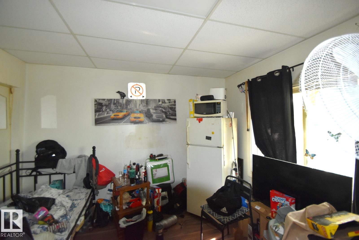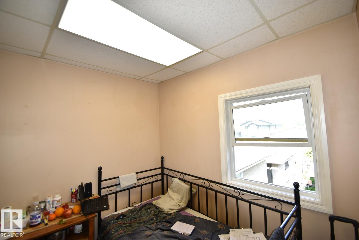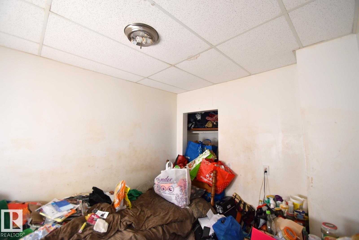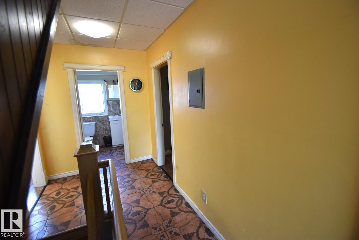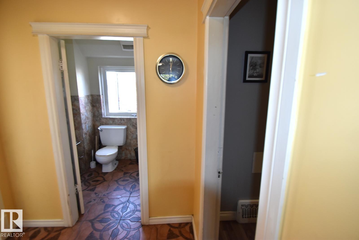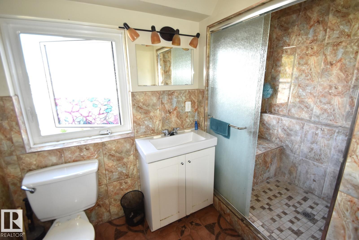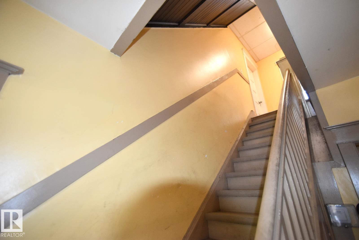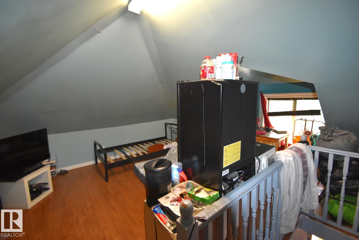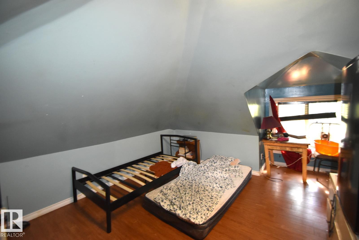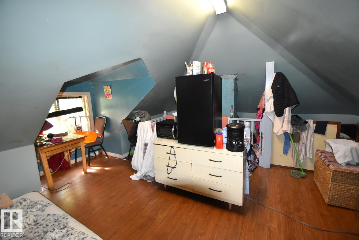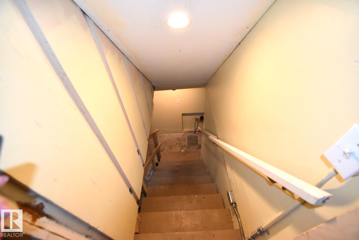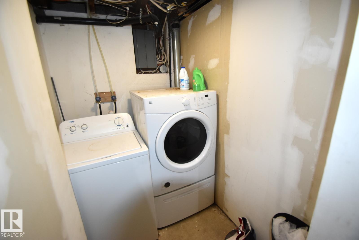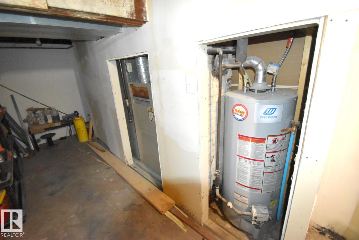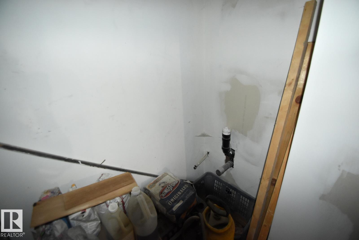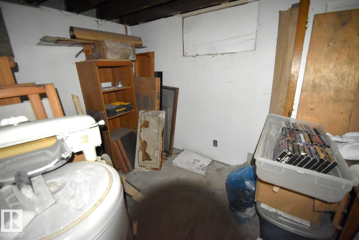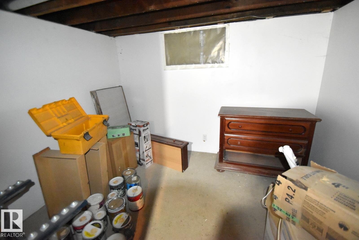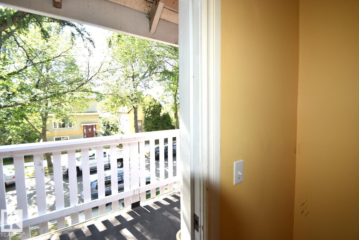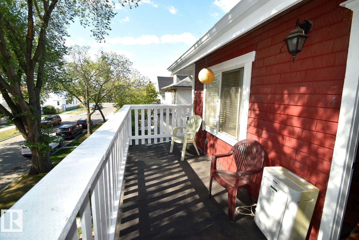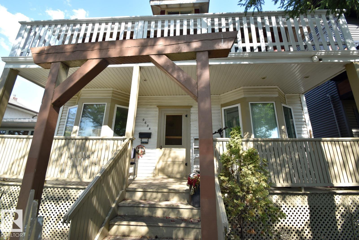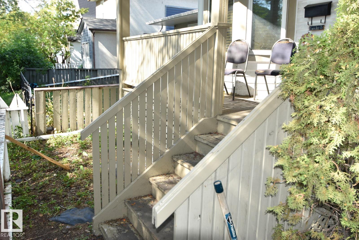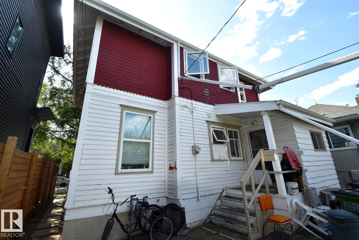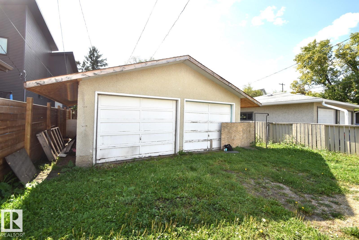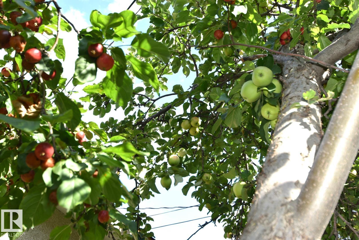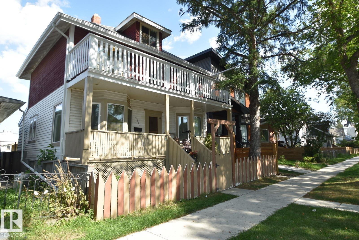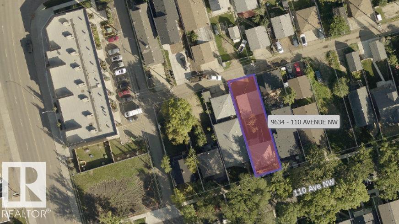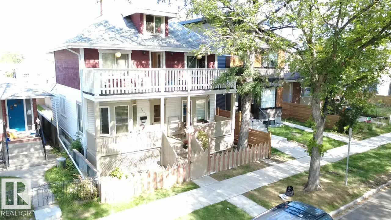Courtesy of Katie Adams of Local Real Estate
9634 110 Avenue, House for sale in Mccauley Edmonton , Alberta , T5H 1H5
MLS® # E4456083
Deck Front Porch Vinyl Windows
BEAUTIFUL 6bdrm downtown home. Featuring 2 shared living spaces with kitchen & bathroom, 6 bedrooms in all! 2bdrms on main flr, 3bdrms on 2nd flr, 1bdrm on 3rd, large shade&sun balcony to enjoy on 2nd flr. *keep the same, or rearrange rooms/living space* Basement contains laundry & utilities, plus another 3pc bathroom that is not finished, and 2 potential but unfinished bedrooms. Fenced, with apple tree out back and large double garage, insulated with concrete floor! Just blocks from downtown, Ice Dist, LR...
Essential Information
-
MLS® #
E4456083
-
Property Type
Residential
-
Year Built
1912
-
Property Style
2 and Half Storey
Community Information
-
Area
Edmonton
-
Postal Code
T5H 1H5
-
Neighbourhood/Community
Mccauley
Services & Amenities
-
Amenities
DeckFront PorchVinyl Windows
Interior
-
Floor Finish
Laminate FlooringLinoleum
-
Heating Type
Forced Air-1Natural Gas
-
Basement Development
Partly Finished
-
Goods Included
DryerFurniture IncludedMicrowave Hood FanWasherWindow CoveringsRefrigerators-TwoStoves-Two
-
Basement
Full
Exterior
-
Lot/Exterior Features
Back LaneFencedFruit Trees/ShrubsGolf NearbyLandscapedPlayground NearbyPublic Swimming PoolPublic TransportationShopping Nearby
-
Foundation
Concrete Perimeter
Additional Details
-
Site Influences
Back LaneFencedFruit Trees/ShrubsGolf NearbyLandscapedPlayground NearbyPublic Swimming PoolPublic TransportationShopping Nearby
-
Last Updated
8/5/2025 0:57
-
Road Access
Paved
$1366/month
Est. Monthly Payment
Mortgage values are calculated by Redman Technologies Inc based on values provided in the REALTOR® Association of Edmonton listing data feed.

