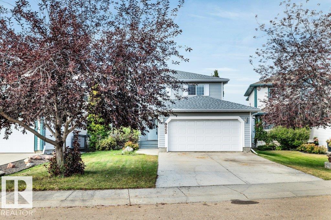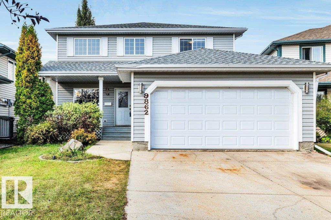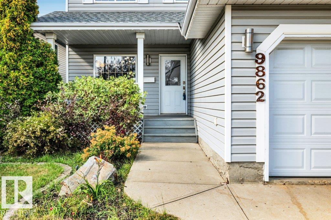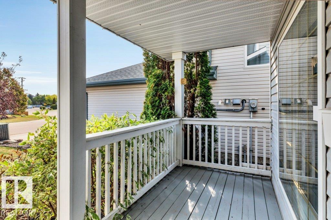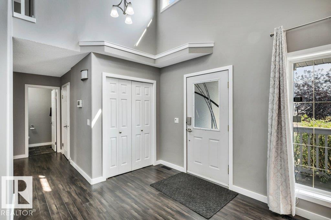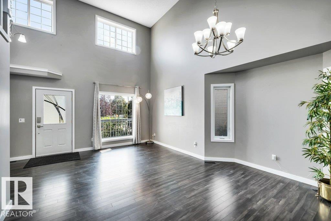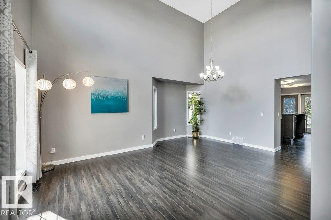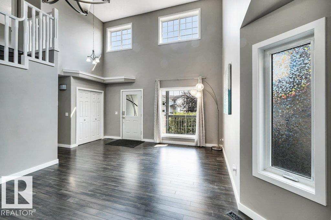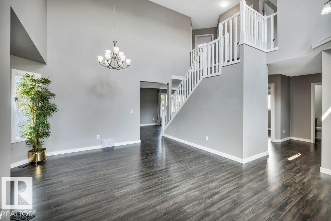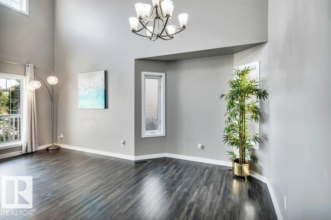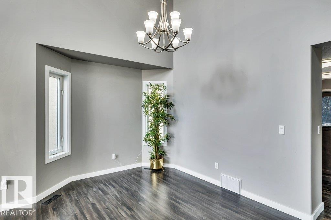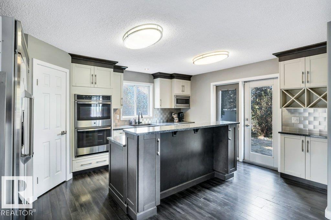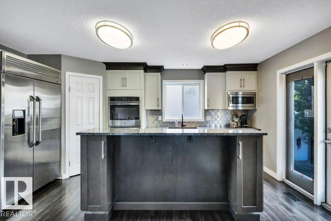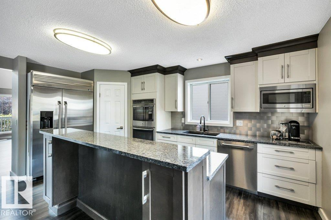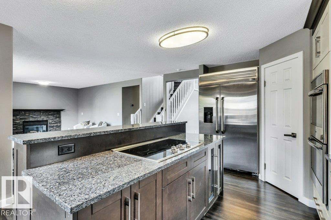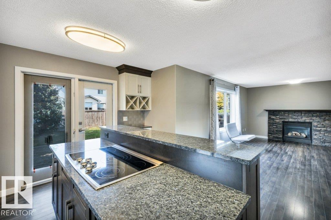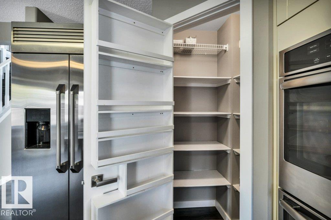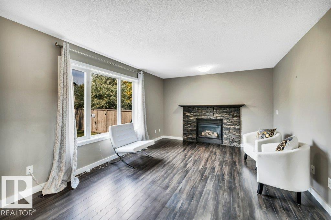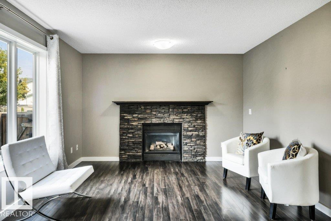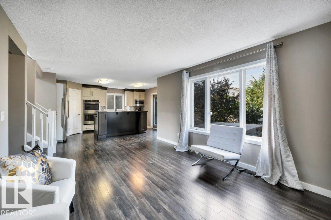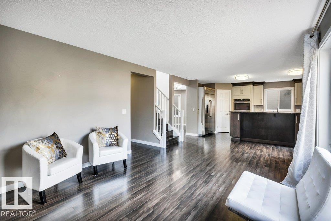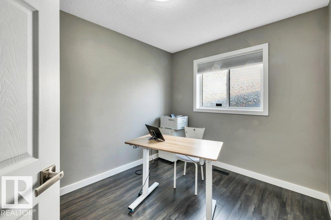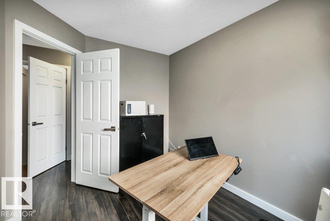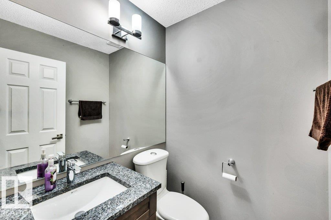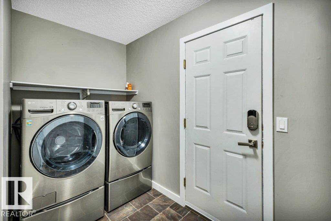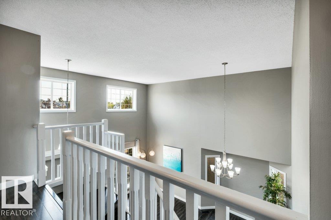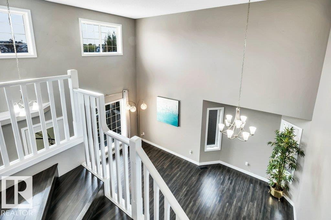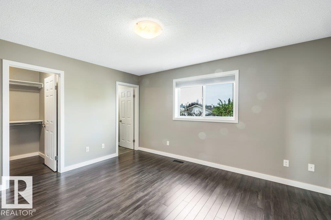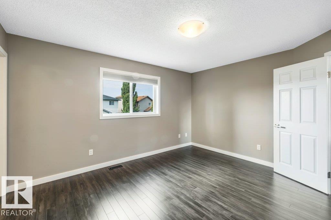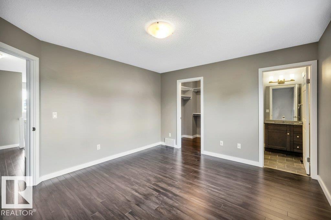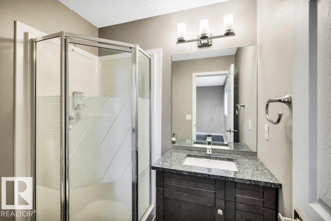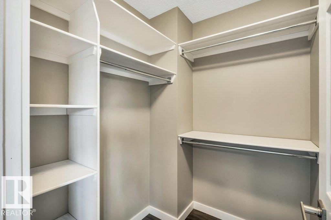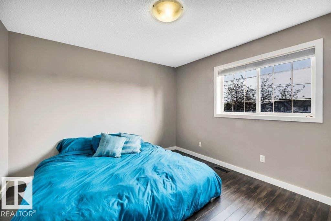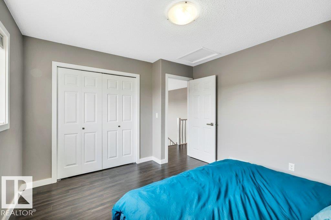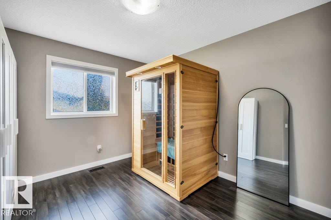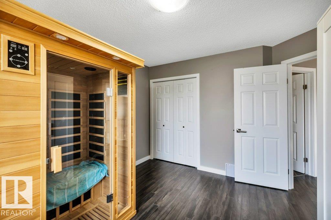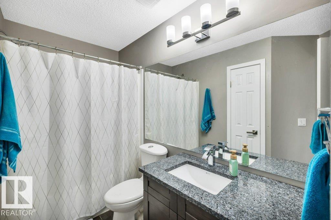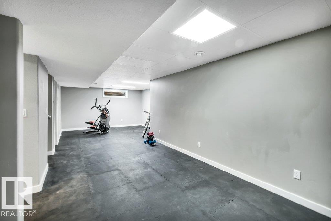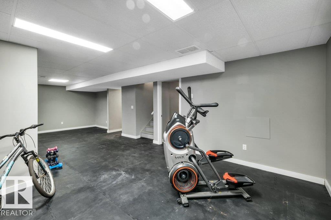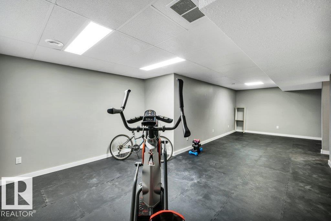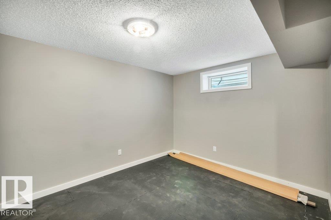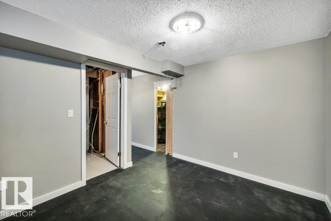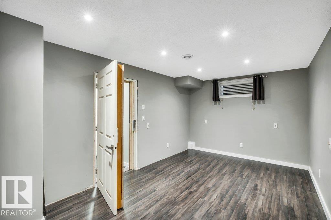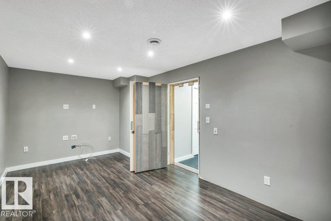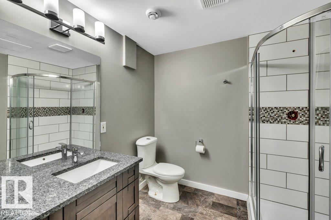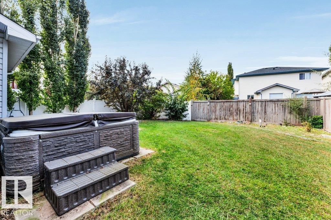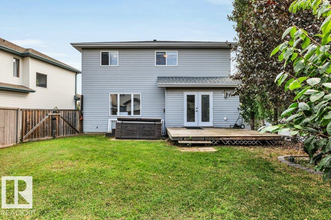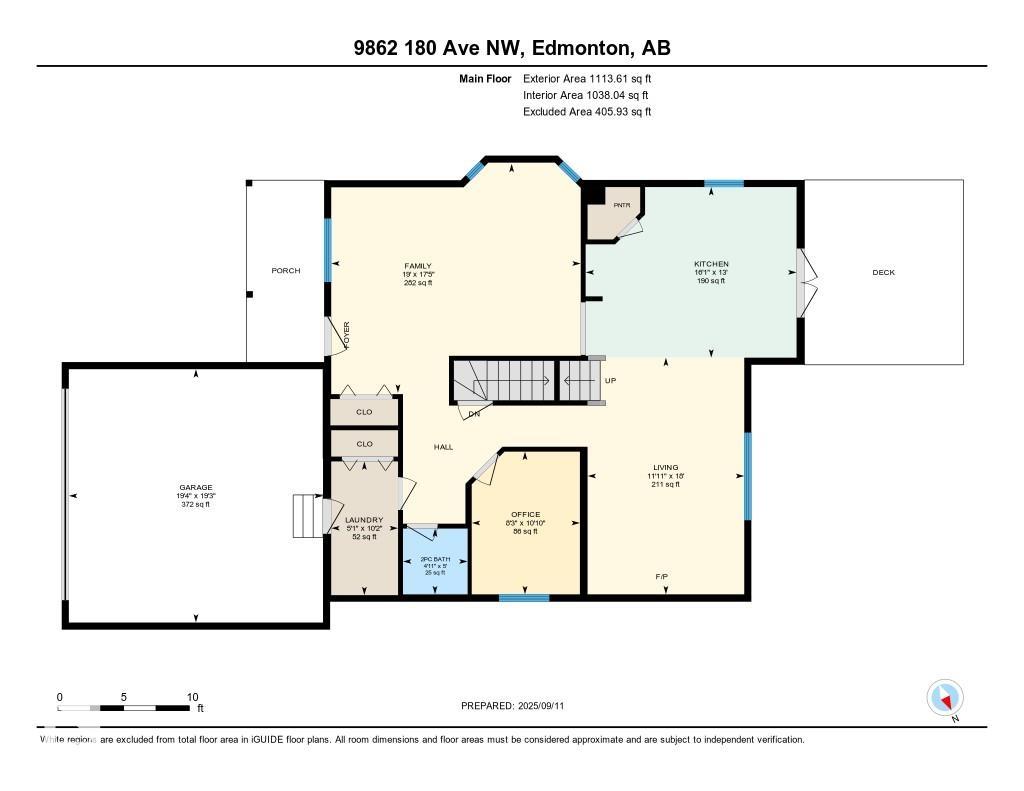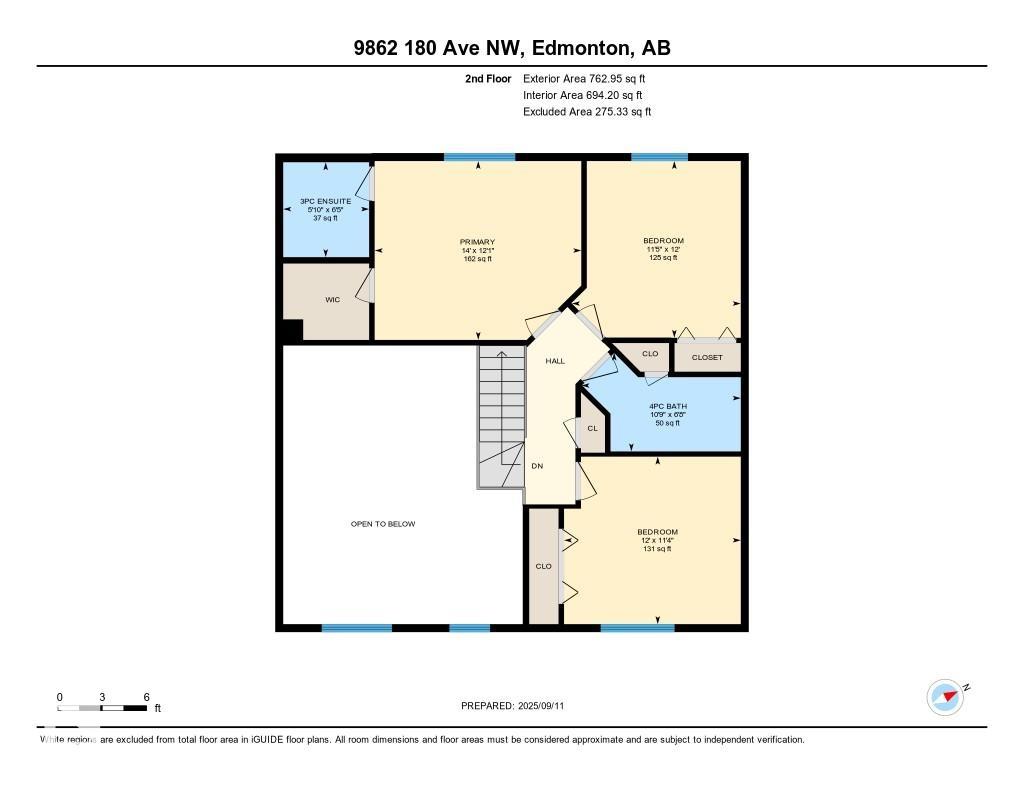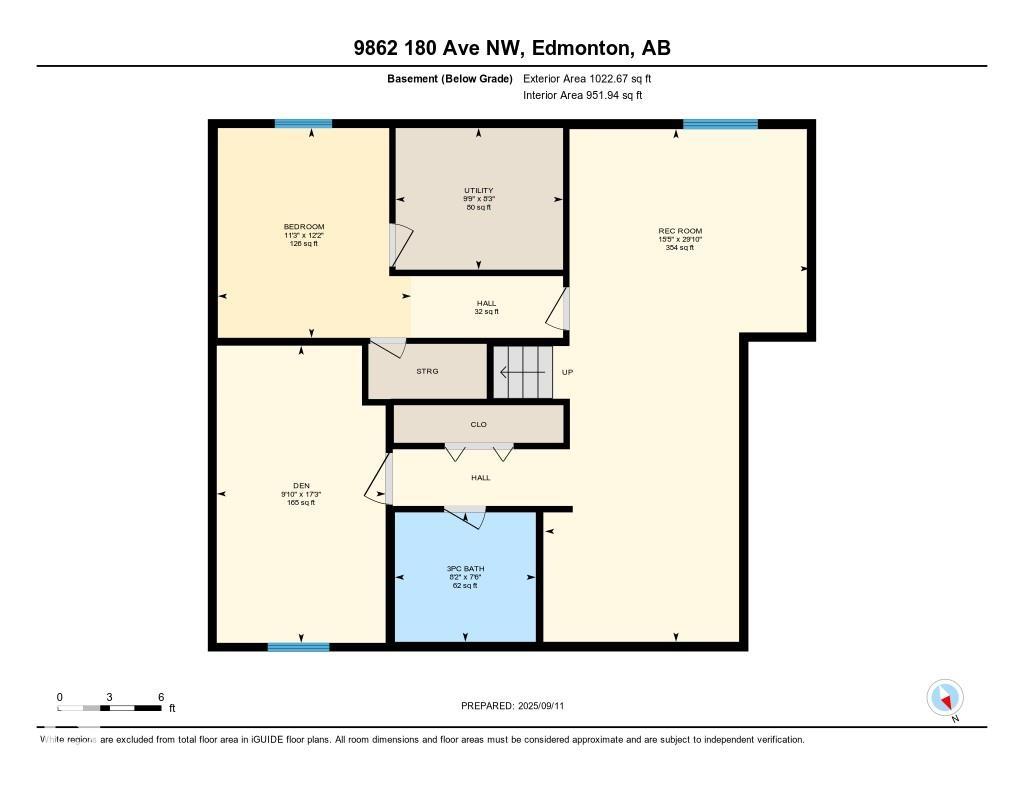Courtesy of Jonathan Hull of 2% Realty Pro
9862 180 Avenue, House for sale in Elsinore Edmonton , Alberta , T5X 6A2
MLS® # E4457282
Air Conditioner Deck Hot Tub Vaulted Ceiling
This home is amazing with its incredible layout and renovated features. Vaulted ceilings in the formal living area, gorgeous chefs kitchen with an incredible appliance package and granite counters, main floor family room with gas fireplace and office. Upper level overlooking the main floor with 3 bedrooms and a 4pc bath. Fully finished basement with large rec room, 4th bedroom, 3pc. Two hidden secret spaces in the basement hiding storage and a private speakeasy or theatre room (just don’t get locked inside)...
Essential Information
-
MLS® #
E4457282
-
Property Type
Residential
-
Year Built
1998
-
Property Style
2 Storey
Community Information
-
Area
Edmonton
-
Postal Code
T5X 6A2
-
Neighbourhood/Community
Elsinore
Services & Amenities
-
Amenities
Air ConditionerDeckHot TubVaulted Ceiling
Interior
-
Floor Finish
Laminate FlooringLinoleum
-
Heating Type
Forced Air-1Natural Gas
-
Basement
Full
-
Goods Included
Air Conditioning-CentralDishwasher-Built-InDryerOven-MicrowaveRefrigeratorStove-Countertop ElectricVacuum SystemsWasherOven Built-In-TwoHot Tub
-
Fireplace Fuel
Gas
-
Basement Development
Fully Finished
Exterior
-
Lot/Exterior Features
FencedPublic TransportationSchoolsShopping Nearby
-
Foundation
Concrete Perimeter
-
Roof
Asphalt Shingles
Additional Details
-
Property Class
Single Family
-
Road Access
Paved Driveway to House
-
Site Influences
FencedPublic TransportationSchoolsShopping Nearby
-
Last Updated
8/4/2025 21:24
$2186/month
Est. Monthly Payment
Mortgage values are calculated by Redman Technologies Inc based on values provided in the REALTOR® Association of Edmonton listing data feed.

