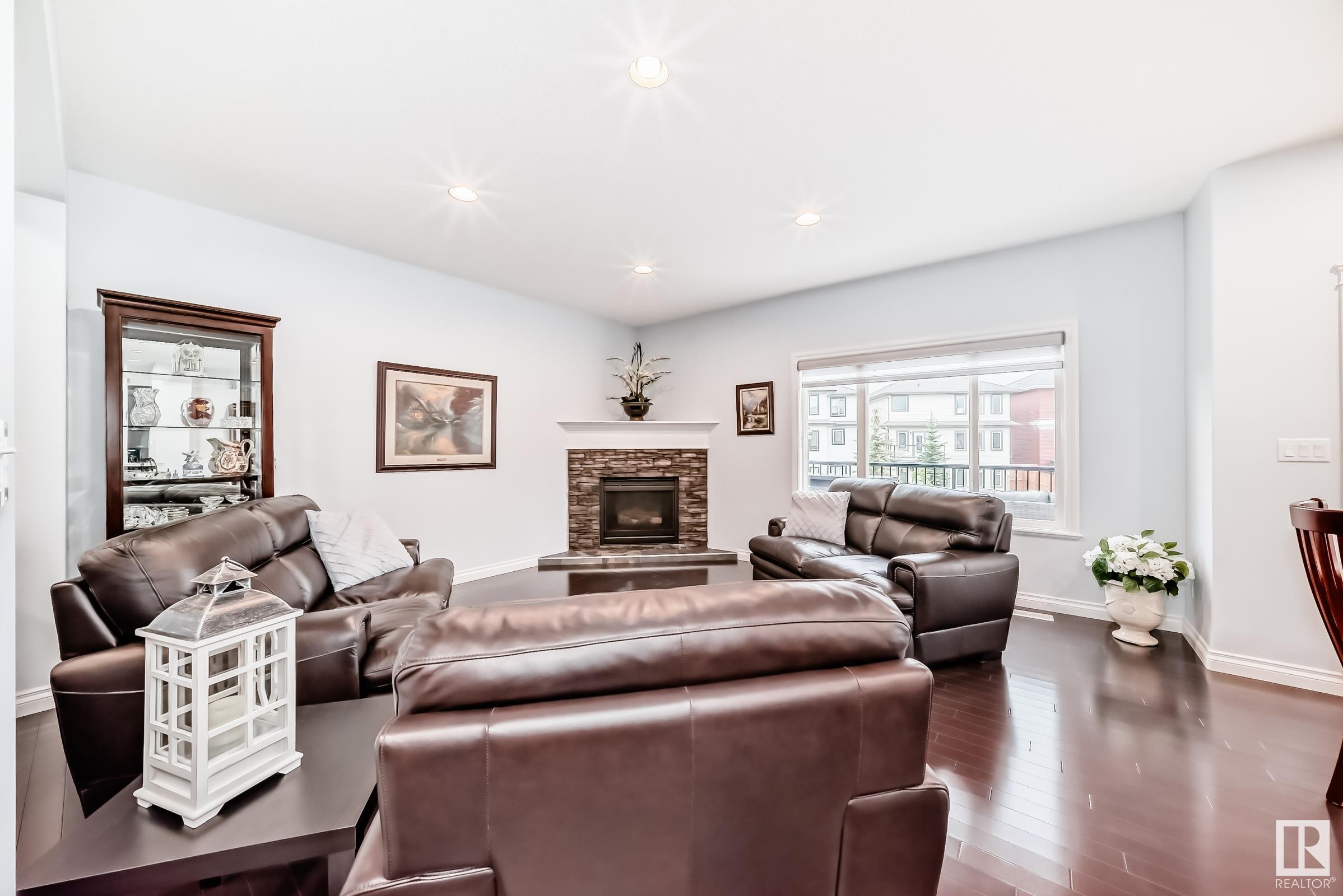Courtesy of Peter Schalin of RE/MAX Elite
Edmonton , Alberta , House for sale in The Hamptons
MLS® # E4442136
BACKS ONTO GREEN SPACE, SHOWS IMMACULATE, PET/SMOKE FREE, AIR CONDITIOINING! Backs onto green space and walkway. Just steps from pond. Upgraded hardwood flooring, air-conditioning, brand-new washer and dryer. This beautiful home shows pride of ownership inside and out – guaranteed immaculate. Added bonus: both pet free and smoke free. Newer tankless HWT, microwave convection oven, two level composite deck, 24 X 22 garage.
Essential Information
-
MLS® #
E4442136
-
Property Style
2 Storey
-
Property Type
Residential
Community Information
-
Neighbourhood/Community
The Hamptons
Interior
-
Goods Included
DryerFreezerGarage ControlGarage OpenerRefrigeratorStove-ElectricVacuum System AttachmentsVacuum SystemsWasherWindow Coverings
-
Heating Type
Forced Air-1Natural Gas
Exterior
-
Lot/Exterior Features
FencedLandscapedNo Back LanePlayground NearbyPublic TransportationSchoolsShopping NearbyView LakeSee Remarks
-
Foundation
Concrete Perimeter
Additional Details
-
Last Updated
5/4/2025 16:18
$3006/month
Est. Monthly Payment
Mortgage values are calculated by Redman Technologies Inc based on values provided in the REALTOR® Association of Edmonton listing data feed.











































